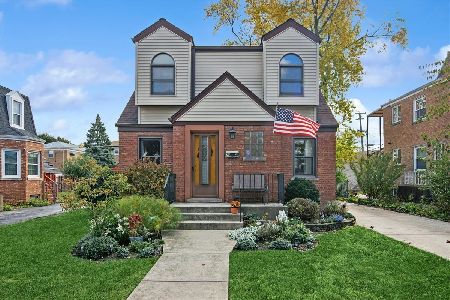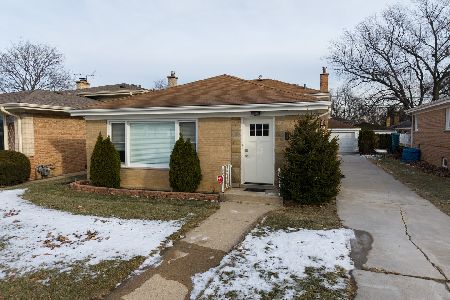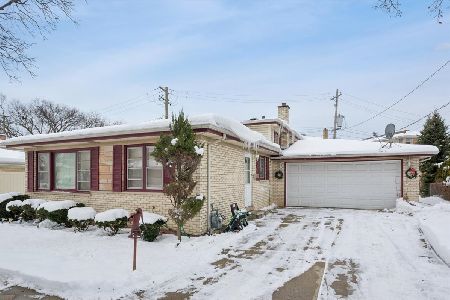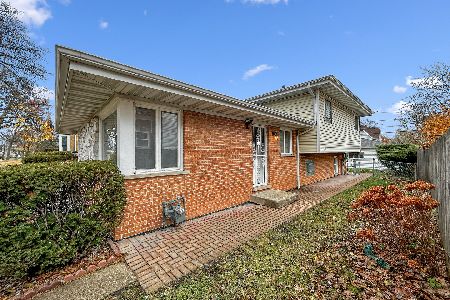7704 Monroe Street, Niles, Illinois 60714
$437,500
|
Sold
|
|
| Status: | Closed |
| Sqft: | 2,355 |
| Cost/Sqft: | $191 |
| Beds: | 4 |
| Baths: | 3 |
| Year Built: | 1955 |
| Property Taxes: | $8,588 |
| Days On Market: | 2542 |
| Lot Size: | 0,19 |
Description
Gorgeous home completely rebuilt 15 years ago. Only thing left standing were 3 bare brick walls so EVERYTHING is only 15 years young. The home offers a spacious open layout graced with oak hardwood floors with cherry inlays throughout. First floor offers a large living room or use as formal dining room that opens to a "cooks delight" kitchen with lovely 42" oak cabinets, granite counters and top of the line SS appliances. It's gorgeous. From kitchen step into a huge family/great room with vaulted ceiling and gas firplace perfect for entertaining. Impressive open staircase to 2nd level is off the family room. One bedroom, full bath and large laundry room also on 1st floor. Upstairs are 3 good size bedrooms plenty of closet space 2 full baths including a master suite with private bath. Rear yard is perfect for summer entertaining with brick paver patio and gas fired cooking area. 2 car tandem garage is drywalled and insulated. Lots of extras in this beautiful home. See addl info.
Property Specifics
| Single Family | |
| — | |
| Colonial | |
| 1955 | |
| None | |
| 2 STORY COLONIAL | |
| No | |
| 0.19 |
| Cook | |
| — | |
| 0 / Not Applicable | |
| None | |
| Lake Michigan | |
| Public Sewer | |
| 10271367 | |
| 09243300270000 |
Nearby Schools
| NAME: | DISTRICT: | DISTANCE: | |
|---|---|---|---|
|
Grade School
Nelson Elementary School |
63 | — | |
|
Middle School
Gemini Junior High School |
63 | Not in DB | |
|
High School
Maine East High School |
207 | Not in DB | |
Property History
| DATE: | EVENT: | PRICE: | SOURCE: |
|---|---|---|---|
| 29 Mar, 2019 | Sold | $437,500 | MRED MLS |
| 21 Feb, 2019 | Under contract | $449,900 | MRED MLS |
| 13 Feb, 2019 | Listed for sale | $449,900 | MRED MLS |
Room Specifics
Total Bedrooms: 4
Bedrooms Above Ground: 4
Bedrooms Below Ground: 0
Dimensions: —
Floor Type: Hardwood
Dimensions: —
Floor Type: Hardwood
Dimensions: —
Floor Type: Hardwood
Full Bathrooms: 3
Bathroom Amenities: Whirlpool,Separate Shower
Bathroom in Basement: 0
Rooms: No additional rooms
Basement Description: Crawl
Other Specifics
| 2 | |
| Concrete Perimeter | |
| Asphalt,Concrete | |
| Patio, Brick Paver Patio, Storms/Screens, Outdoor Grill | |
| Fenced Yard | |
| 50 X 165 | |
| — | |
| Full | |
| Vaulted/Cathedral Ceilings, Hardwood Floors, Heated Floors, First Floor Bedroom, First Floor Laundry, First Floor Full Bath | |
| Double Oven, Dishwasher, Refrigerator, Washer, Dryer, Disposal, Stainless Steel Appliance(s), Wine Refrigerator, Cooktop, Range Hood | |
| Not in DB | |
| Pool, Tennis Courts, Sidewalks, Street Lights | |
| — | |
| — | |
| Gas Log |
Tax History
| Year | Property Taxes |
|---|---|
| 2019 | $8,588 |
Contact Agent
Nearby Similar Homes
Contact Agent
Listing Provided By
Coldwell Banker Residential









