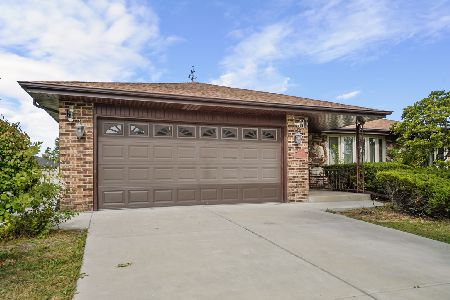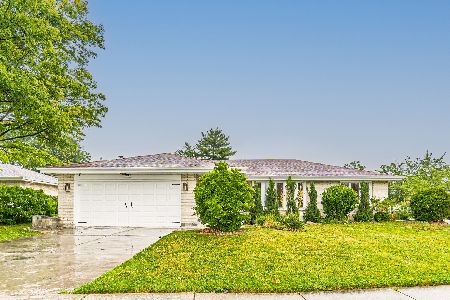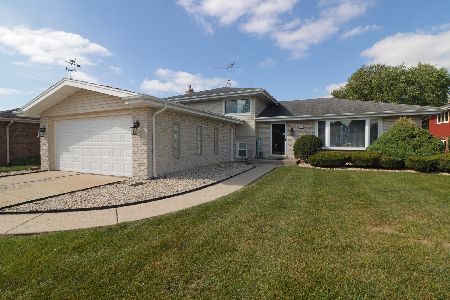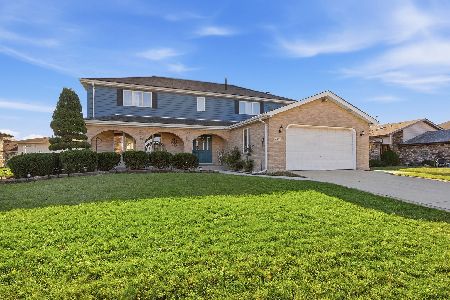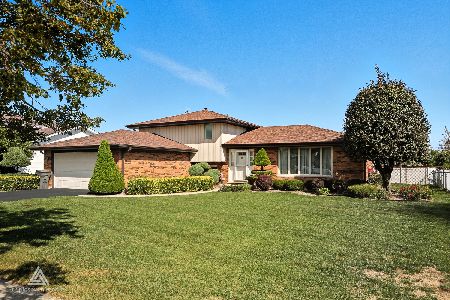7704 Palm Drive, Orland Park, Illinois 60462
$367,000
|
Sold
|
|
| Status: | Closed |
| Sqft: | 1,763 |
| Cost/Sqft: | $210 |
| Beds: | 3 |
| Baths: | 2 |
| Year Built: | 1975 |
| Property Taxes: | $7,600 |
| Days On Market: | 1710 |
| Lot Size: | 0,20 |
Description
Stunning brick ranch adorns 3 spacious bedrooms, gourmet kitchen boasts quartz countertops, stainless steel appliances, island & sky light, newer gleaming hardwood floors, newer roof, facia & soffit, newer windows, furnace & a/c approx 2 years young, newer garage door, professionally painted. Updated powder room. Relax in your main level family room & enjoy your gas fireplace. Finished basement for all your entertaining! Good size crawlspace for extra storage. Battery back-up on sump pump. Sunroom to relax in. Beautiful yard with a shed for your outdoor entertaining. Close proximity to shopping, dining, entertainment and more! Welcome home to your peaceful surroundings! Taxes have been appealed & will be $630.00 less for the following years: 2020,2021,2022. Appeal can be done again in 2022.
Property Specifics
| Single Family | |
| — | |
| Ranch | |
| 1975 | |
| Partial | |
| — | |
| No | |
| 0.2 |
| Cook | |
| — | |
| 0 / Not Applicable | |
| None | |
| Lake Michigan | |
| Public Sewer | |
| 11087399 | |
| 27131110500000 |
Nearby Schools
| NAME: | DISTRICT: | DISTANCE: | |
|---|---|---|---|
|
Grade School
Arnold W Kruse Ed Center |
146 | — | |
|
Middle School
Central Middle School |
146 | Not in DB | |
|
High School
Victor J Andrew High School |
230 | Not in DB | |
Property History
| DATE: | EVENT: | PRICE: | SOURCE: |
|---|---|---|---|
| 30 Jul, 2012 | Sold | $261,000 | MRED MLS |
| 14 Jun, 2012 | Under contract | $259,900 | MRED MLS |
| — | Last price change | $269,900 | MRED MLS |
| 22 May, 2012 | Listed for sale | $259,900 | MRED MLS |
| 1 Jul, 2021 | Sold | $367,000 | MRED MLS |
| 18 May, 2021 | Under contract | $369,900 | MRED MLS |
| — | Last price change | $399,900 | MRED MLS |
| 13 May, 2021 | Listed for sale | $399,900 | MRED MLS |
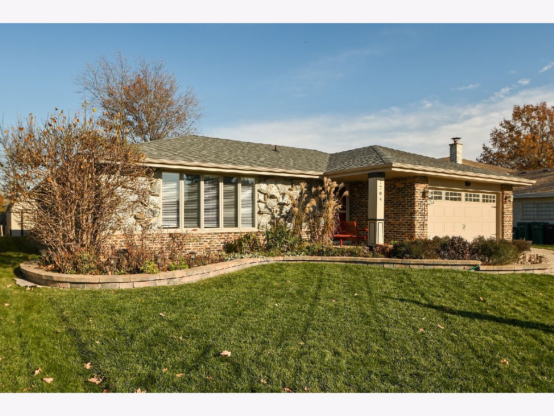
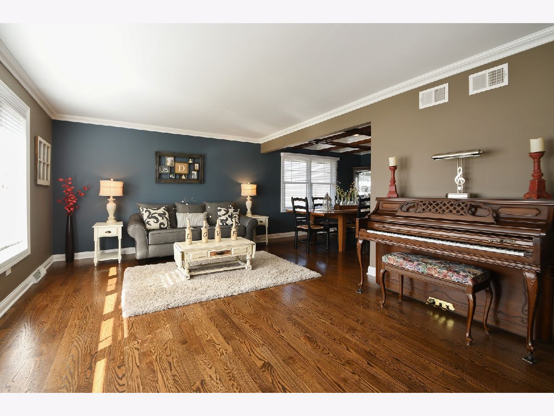
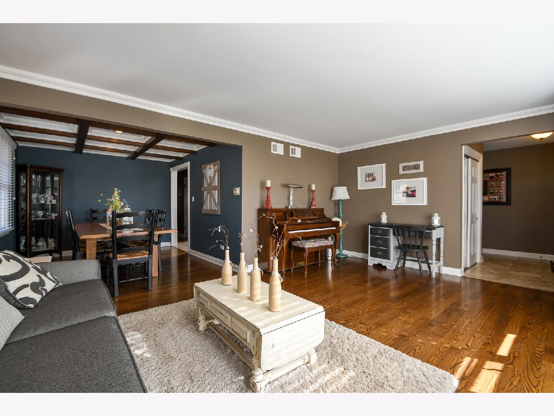
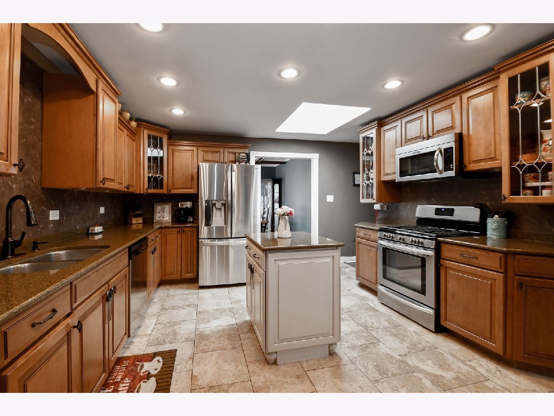
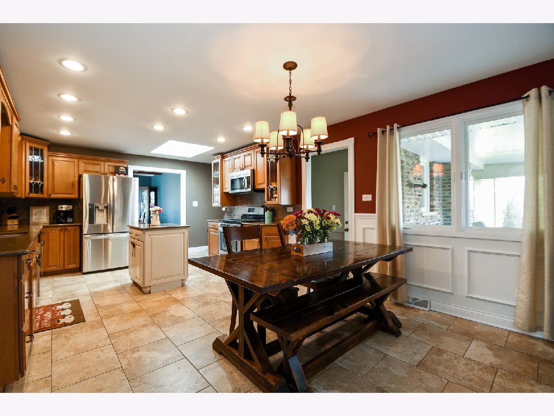
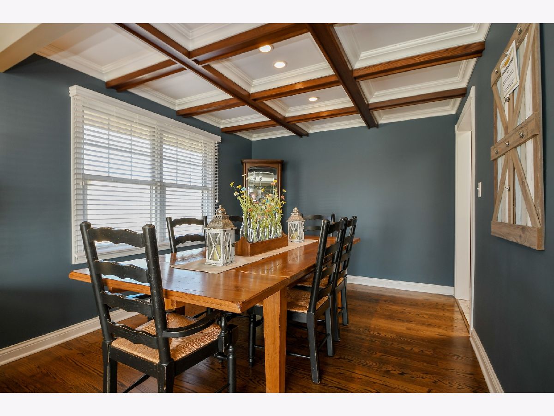
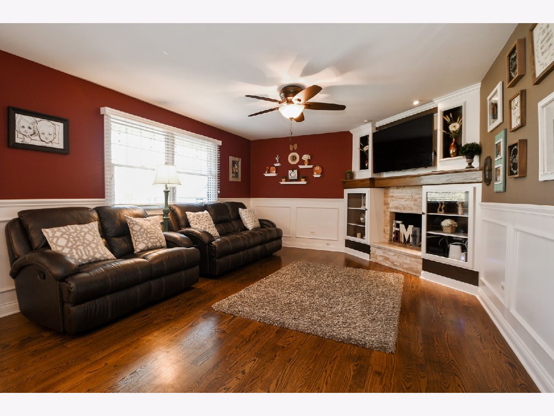
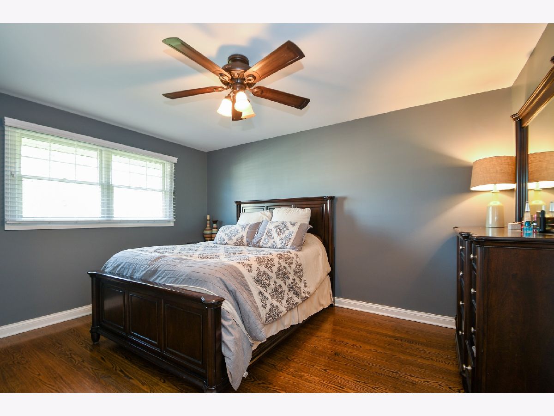
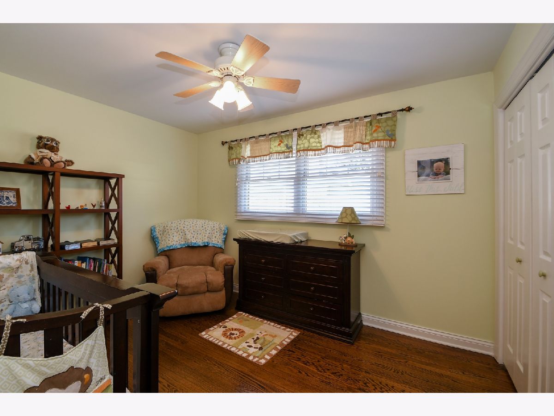
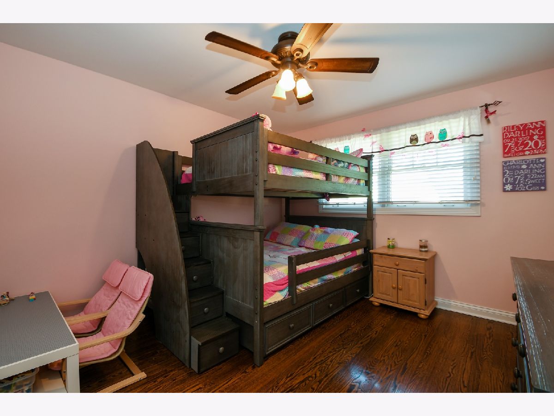
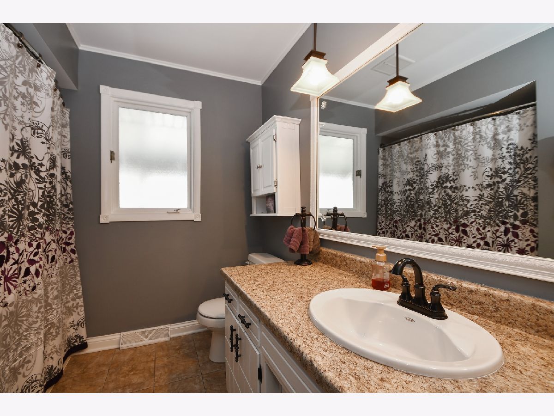
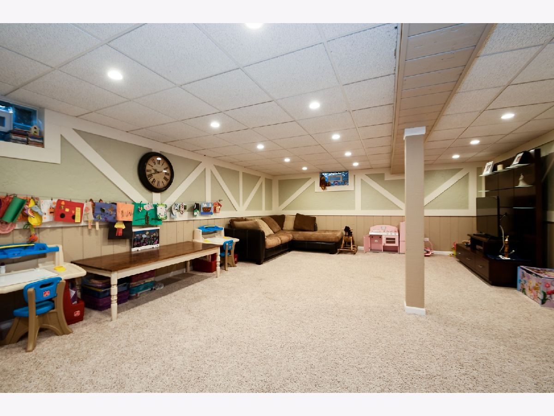
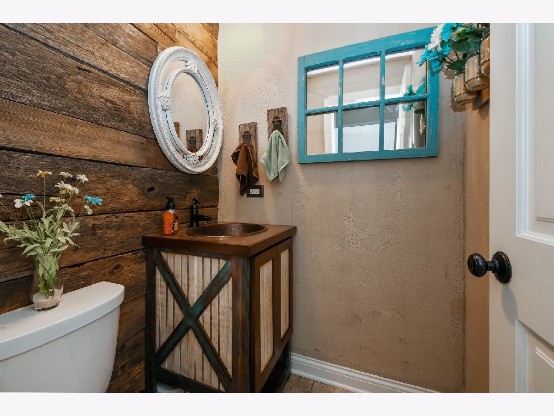
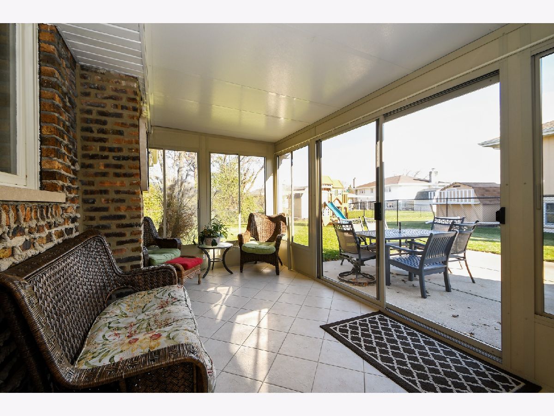
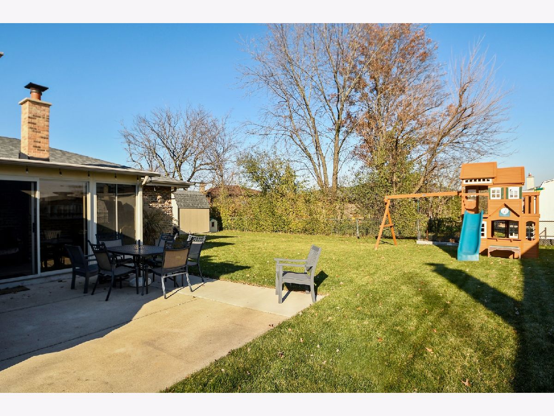
Room Specifics
Total Bedrooms: 3
Bedrooms Above Ground: 3
Bedrooms Below Ground: 0
Dimensions: —
Floor Type: Hardwood
Dimensions: —
Floor Type: Hardwood
Full Bathrooms: 2
Bathroom Amenities: —
Bathroom in Basement: 0
Rooms: Recreation Room,Sun Room
Basement Description: Finished,Crawl
Other Specifics
| 2 | |
| — | |
| Asphalt | |
| Patio, Storms/Screens | |
| — | |
| 66X126X65X14X121 | |
| — | |
| None | |
| Skylight(s), Hardwood Floors | |
| Range, Microwave, Dishwasher, Refrigerator, Washer, Dryer, Stainless Steel Appliance(s) | |
| Not in DB | |
| Park | |
| — | |
| — | |
| Gas Log, Gas Starter |
Tax History
| Year | Property Taxes |
|---|---|
| 2012 | $6,540 |
| 2021 | $7,600 |
Contact Agent
Nearby Similar Homes
Nearby Sold Comparables
Contact Agent
Listing Provided By
Coldwell Banker Realty

