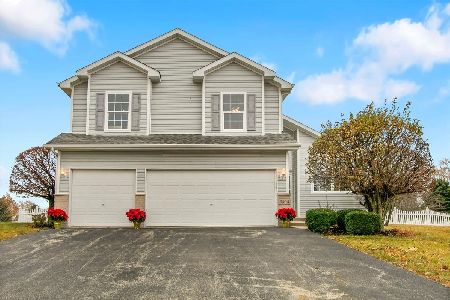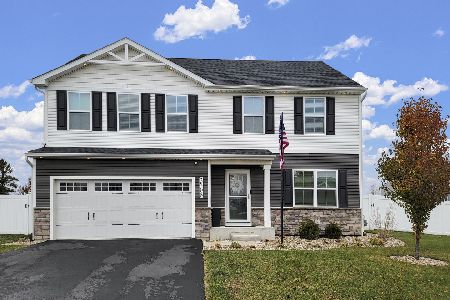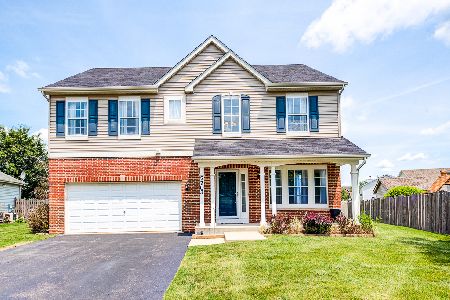7705 Boxwood Lane, Plainfield, Illinois 60586
$279,900
|
Sold
|
|
| Status: | Closed |
| Sqft: | 2,012 |
| Cost/Sqft: | $139 |
| Beds: | 3 |
| Baths: | 4 |
| Year Built: | 2005 |
| Property Taxes: | $5,465 |
| Days On Market: | 2375 |
| Lot Size: | 0,20 |
Description
Warm & Welcoming, Move in Ready, Two Story Home w/3 Car Garage, features 3 Bed, 2 Full Bath, Powder Rm on Main Floor, & Powder Rm (plumbed to add shower In Finished Basement). All New Carpet on 2nd Floor, Karndean Flooring on Main Level & In Basement, Fresh Paint throughout, SS Appl, Maple Cabs. & Peninsula Breakfast Bar, Open Sided Fire Place w/Slate Surround open to Dining Rm & Family Rm. French Window Feature Wall that offers a view into Den/Playroom Designed w/Wainscoting, Oak Built In Cabinets & Built-In Shelving. Professionally Landscaped Fenced Yard Complete w/Patio, Paver Walkway, Fire Pit Area w/Brick Paver Wall Feature & In-Ground Pool!! This Could Be Your Home Sweet Home! Home Warranty Included!
Property Specifics
| Single Family | |
| — | |
| Traditional | |
| 2005 | |
| Full | |
| SIENNA | |
| No | |
| 0.2 |
| Kendall | |
| Autumn Fields | |
| 300 / Annual | |
| Insurance | |
| Public | |
| Public Sewer | |
| 10456017 | |
| 0625373006 |
Nearby Schools
| NAME: | DISTRICT: | DISTANCE: | |
|---|---|---|---|
|
Grade School
Thomas Jefferson Elementary Scho |
202 | — | |
|
Middle School
Aux Sable Middle School |
202 | Not in DB | |
|
High School
Plainfield South High School |
202 | Not in DB | |
Property History
| DATE: | EVENT: | PRICE: | SOURCE: |
|---|---|---|---|
| 21 Jun, 2007 | Sold | $249,000 | MRED MLS |
| 26 May, 2007 | Under contract | $250,000 | MRED MLS |
| — | Last price change | $258,900 | MRED MLS |
| 13 May, 2007 | Listed for sale | $258,900 | MRED MLS |
| 23 Aug, 2019 | Sold | $279,900 | MRED MLS |
| 20 Jul, 2019 | Under contract | $279,900 | MRED MLS |
| 18 Jul, 2019 | Listed for sale | $279,900 | MRED MLS |
Room Specifics
Total Bedrooms: 3
Bedrooms Above Ground: 3
Bedrooms Below Ground: 0
Dimensions: —
Floor Type: Carpet
Dimensions: —
Floor Type: Carpet
Full Bathrooms: 4
Bathroom Amenities: Separate Shower,Double Sink,Garden Tub
Bathroom in Basement: 1
Rooms: Den
Basement Description: Finished,Egress Window
Other Specifics
| 3 | |
| Concrete Perimeter | |
| Asphalt | |
| Patio, Brick Paver Patio, In Ground Pool, Storms/Screens | |
| Fenced Yard,Landscaped,Mature Trees | |
| 67X131X66X124 | |
| — | |
| Full | |
| Vaulted/Cathedral Ceilings, Wood Laminate Floors, First Floor Laundry, Built-in Features, Walk-In Closet(s) | |
| Range, Microwave, Dishwasher, Refrigerator, Washer, Dryer, Disposal, Stainless Steel Appliance(s) | |
| Not in DB | |
| Sidewalks, Street Lights, Street Paved | |
| — | |
| — | |
| Double Sided, Gas Log, Gas Starter |
Tax History
| Year | Property Taxes |
|---|---|
| 2019 | $5,465 |
Contact Agent
Nearby Similar Homes
Nearby Sold Comparables
Contact Agent
Listing Provided By
Kettley & Co. Inc. - Yorkville











