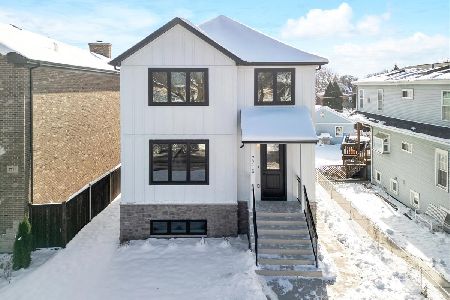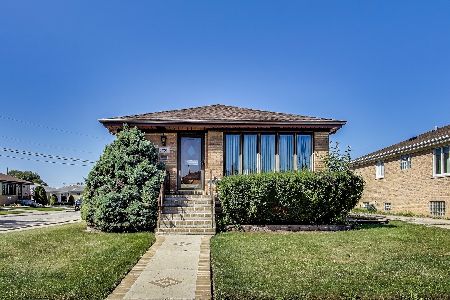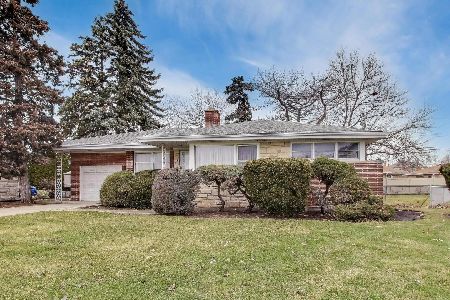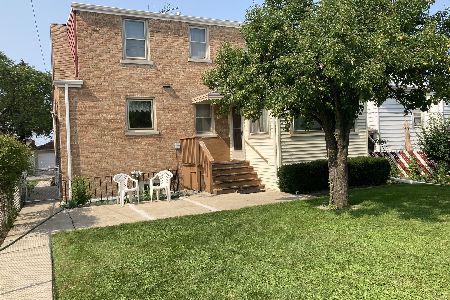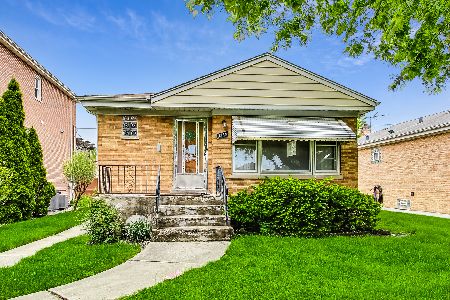7706 Gregory Street, Norwood Park, Chicago, Illinois 60656
$545,000
|
Sold
|
|
| Status: | Closed |
| Sqft: | 0 |
| Cost/Sqft: | — |
| Beds: | 4 |
| Baths: | 4 |
| Year Built: | 1937 |
| Property Taxes: | $8,090 |
| Days On Market: | 2525 |
| Lot Size: | 0,11 |
Description
Remodeled jumbo brick 4br 3.1ba home in Norwood Park on 40x125 lot! 10' ceilings on both floors. Open first floor boasts large living room & dining room with hardwood floors & some newer windows including front bay window with seating and storage. Updated eat-in-kitchen with brand new quartz counters, newer stainless steel appliances featuring double oven & breakfast bar. New glass slider to new composite decking to yard. Second floor boasts 4 bedrooms, laundry room area & master suite features a walk in closet & master bath with dual vanity. Suite opens up to new deck overlooking the yard. Full finished basement remodeled with porcelain floors, full bath with natural stone & rain shower, granite bar area including a beverage fridge, under stair playhouse, utility room, lined crawl & tons of storage. 2018 tear off roof, newer mechanicals, dual HVAC, 2-1/2 car garage. New composite deck & patio area in backyard along with a 3yr old shed. Walk to schools, park and public transportation.
Property Specifics
| Single Family | |
| — | |
| — | |
| 1937 | |
| Full | |
| — | |
| No | |
| 0.11 |
| Cook | |
| — | |
| 0 / Not Applicable | |
| None | |
| Lake Michigan | |
| Public Sewer | |
| 10280230 | |
| 12121020300000 |
Nearby Schools
| NAME: | DISTRICT: | DISTANCE: | |
|---|---|---|---|
|
Grade School
Oriole Park Elementary School |
299 | — | |
Property History
| DATE: | EVENT: | PRICE: | SOURCE: |
|---|---|---|---|
| 25 May, 2012 | Sold | $332,000 | MRED MLS |
| 21 Oct, 2011 | Under contract | $359,000 | MRED MLS |
| 23 Sep, 2011 | Listed for sale | $359,000 | MRED MLS |
| 21 Mar, 2019 | Sold | $545,000 | MRED MLS |
| 23 Feb, 2019 | Under contract | $539,900 | MRED MLS |
| 22 Feb, 2019 | Listed for sale | $539,900 | MRED MLS |
Room Specifics
Total Bedrooms: 4
Bedrooms Above Ground: 4
Bedrooms Below Ground: 0
Dimensions: —
Floor Type: Hardwood
Dimensions: —
Floor Type: Hardwood
Dimensions: —
Floor Type: Hardwood
Full Bathrooms: 4
Bathroom Amenities: Whirlpool,Double Sink
Bathroom in Basement: 1
Rooms: Deck,Other Room
Basement Description: Finished
Other Specifics
| 2 | |
| — | |
| Off Alley | |
| Balcony, Deck, Patio, Storms/Screens | |
| Fenced Yard | |
| 40X125 | |
| Unfinished | |
| Full | |
| Hardwood Floors, Second Floor Laundry, Walk-In Closet(s) | |
| Double Oven, Range, Microwave, Dishwasher, Refrigerator, Washer, Dryer, Disposal, Stainless Steel Appliance(s), Wine Refrigerator | |
| Not in DB | |
| Sidewalks, Street Lights, Street Paved | |
| — | |
| — | |
| — |
Tax History
| Year | Property Taxes |
|---|---|
| 2012 | $5,642 |
| 2019 | $8,090 |
Contact Agent
Nearby Similar Homes
Nearby Sold Comparables
Contact Agent
Listing Provided By
Dream Town Realty


