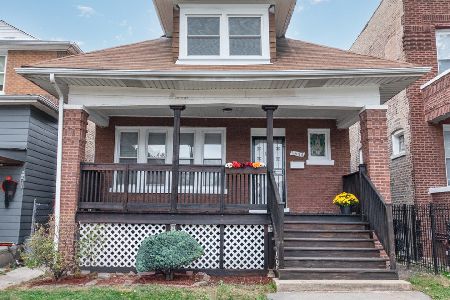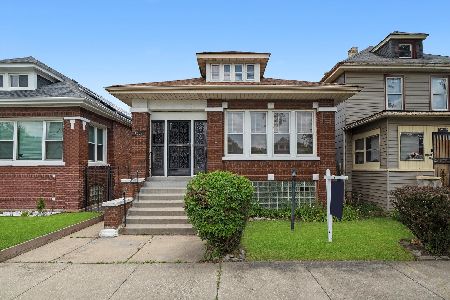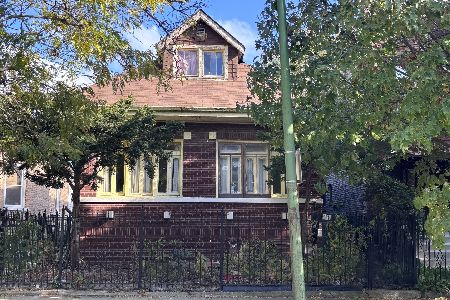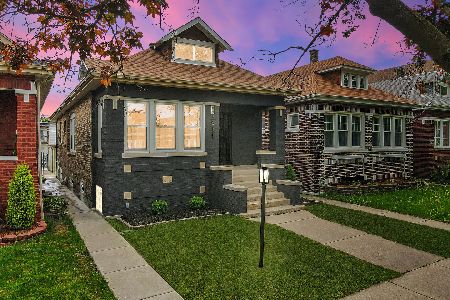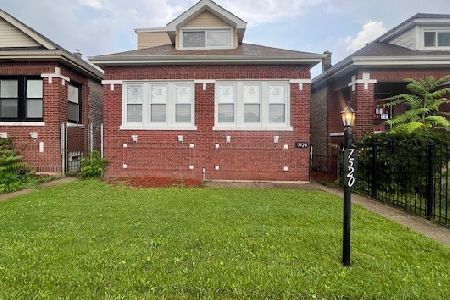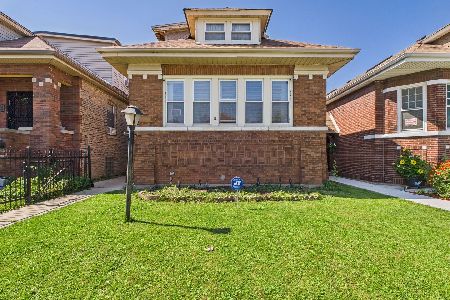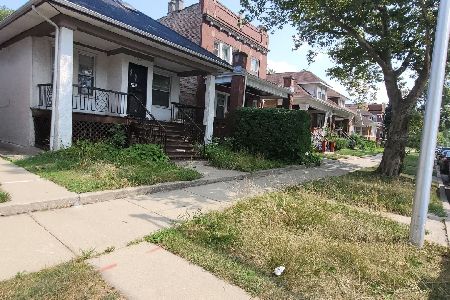7707 May Street, Auburn Gresham, Chicago, Illinois 60620
$202,000
|
Sold
|
|
| Status: | Closed |
| Sqft: | 0 |
| Cost/Sqft: | — |
| Beds: | 4 |
| Baths: | 3 |
| Year Built: | 1915 |
| Property Taxes: | $2,508 |
| Days On Market: | 1901 |
| Lot Size: | 0,08 |
Description
Luxury living in the St Sabina community of Auburn Gresham! This gorgeous 4 bed/ 2.5 bath gut rehab single family house is ready to move in and yours for the taking. Every bit of space has been well thought out in this open concept home. The living room overlooks the porch and provides lots of sunlight through large scenic windows. Custom shelving and space to create a decorative fireplace too. Brand new cabinets and stainless steel appliances in the eat in kitchen that leads to a grand dining room with wainscoting walls. Two main level bedrooms & one and half baths provide numerous options for in-laws or guests lodging. Find your oasis in the Primary Suite which encompasses the entire 2nd floor. This sizable room includes a sitting area & bonus room that can be used as an office or lounge. Full finished basement includes a family room for entertaining, a large den, full bath & laundry room. Hardwood floors, high ceilings & a rare brick 3 car garage too! Minutes from Walmart, St Sabina Church, Restaurants, CTA Transportation, Hwy 90/94 and more...What's not to LOVE! Must See!
Property Specifics
| Single Family | |
| — | |
| — | |
| 1915 | |
| Full | |
| — | |
| No | |
| 0.08 |
| Cook | |
| — | |
| — / Not Applicable | |
| None | |
| Public | |
| Public Sewer | |
| 10835667 | |
| 20294170020000 |
Property History
| DATE: | EVENT: | PRICE: | SOURCE: |
|---|---|---|---|
| 27 Dec, 2013 | Sold | $17,654 | MRED MLS |
| 20 Nov, 2013 | Under contract | $15,000 | MRED MLS |
| — | Last price change | $19,900 | MRED MLS |
| 26 Jul, 2013 | Listed for sale | $38,000 | MRED MLS |
| 13 Oct, 2020 | Sold | $202,000 | MRED MLS |
| 4 Sep, 2020 | Under contract | $195,000 | MRED MLS |
| 26 Aug, 2020 | Listed for sale | $195,000 | MRED MLS |
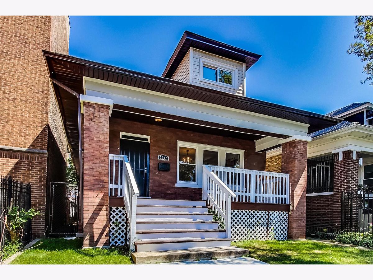
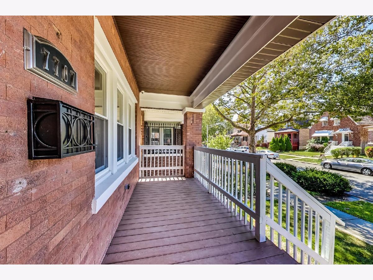
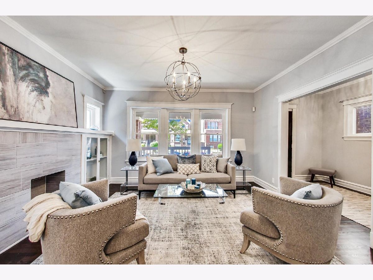
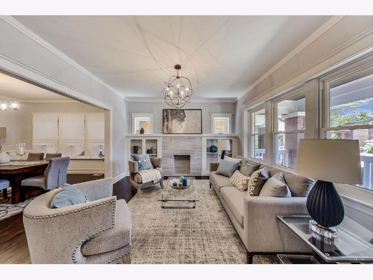
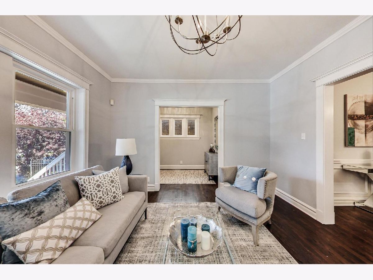
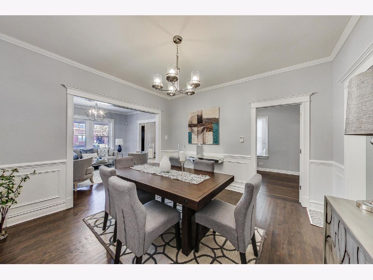
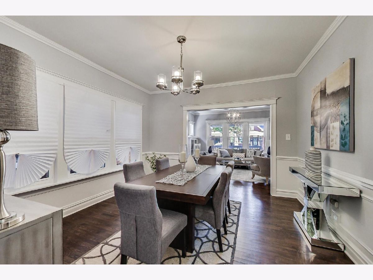
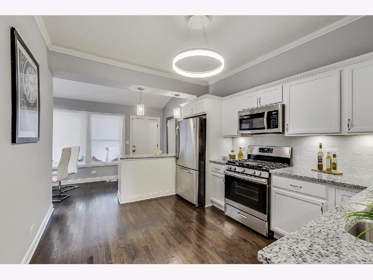
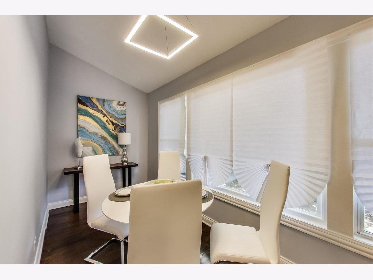
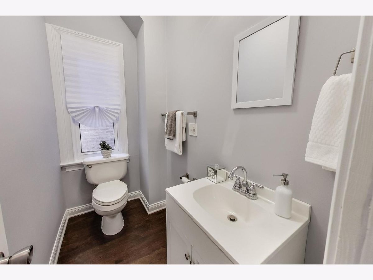
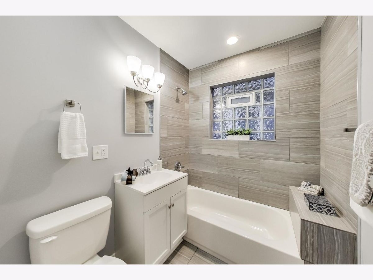
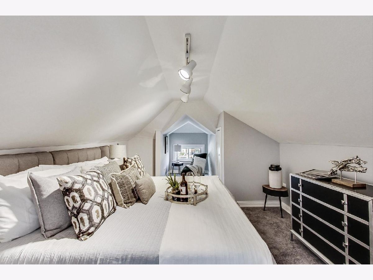
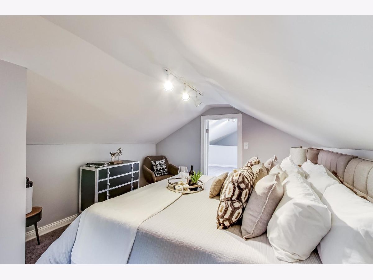
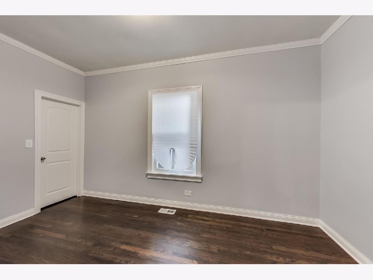
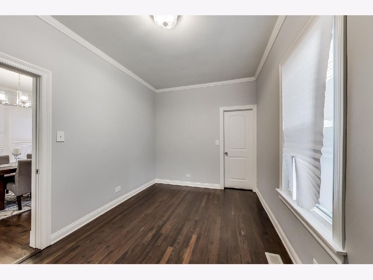
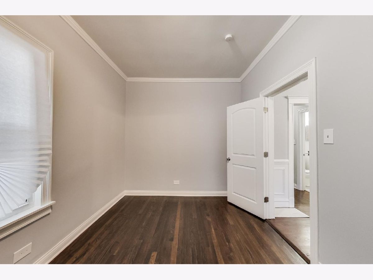
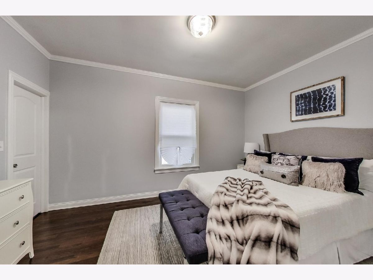
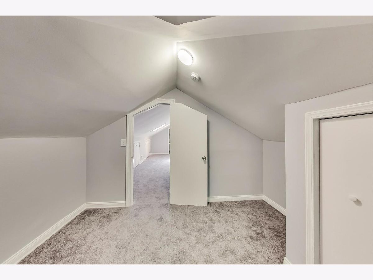
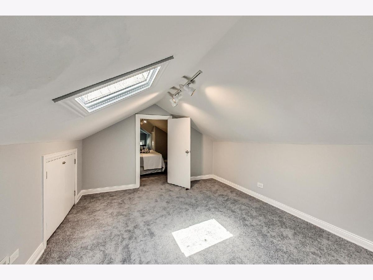
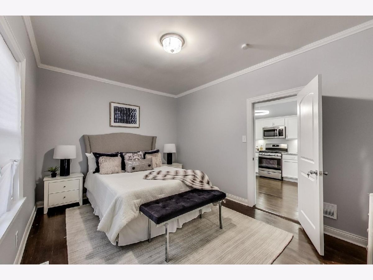
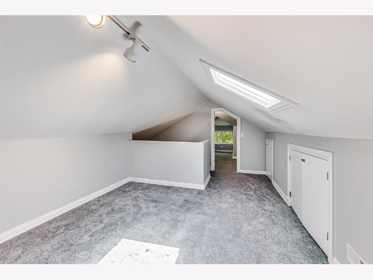
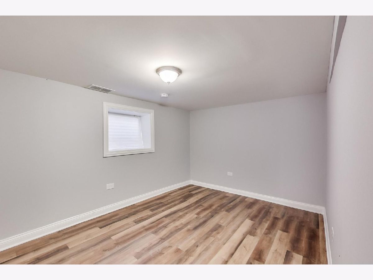
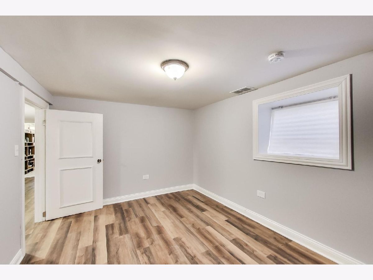
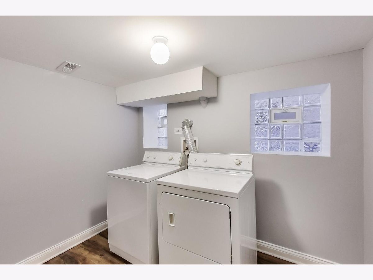
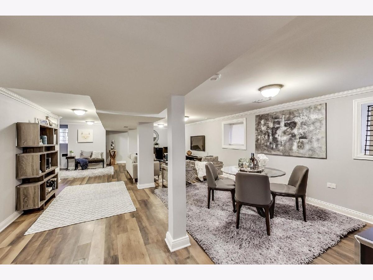
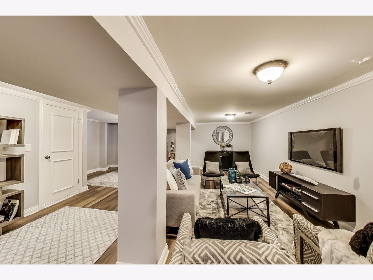
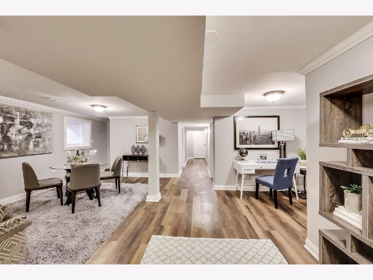
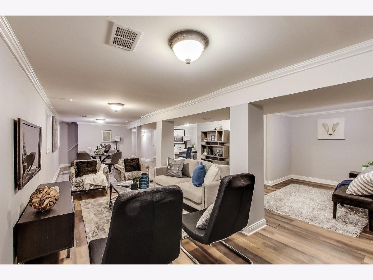
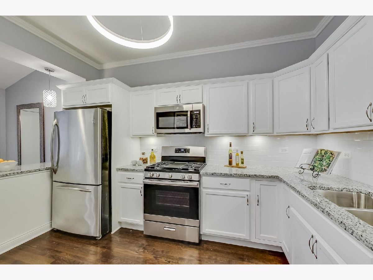
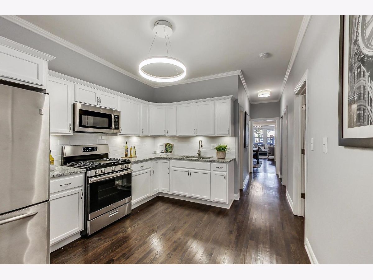
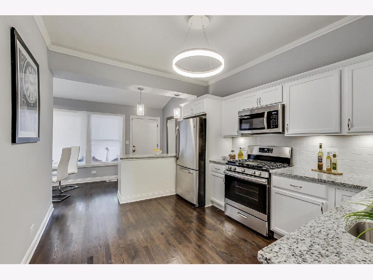
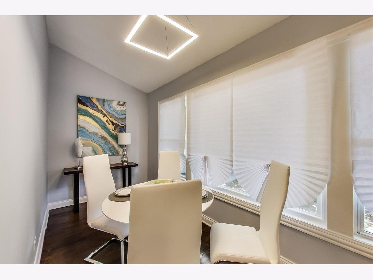
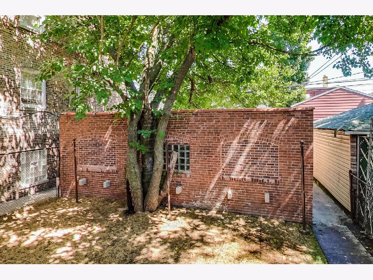
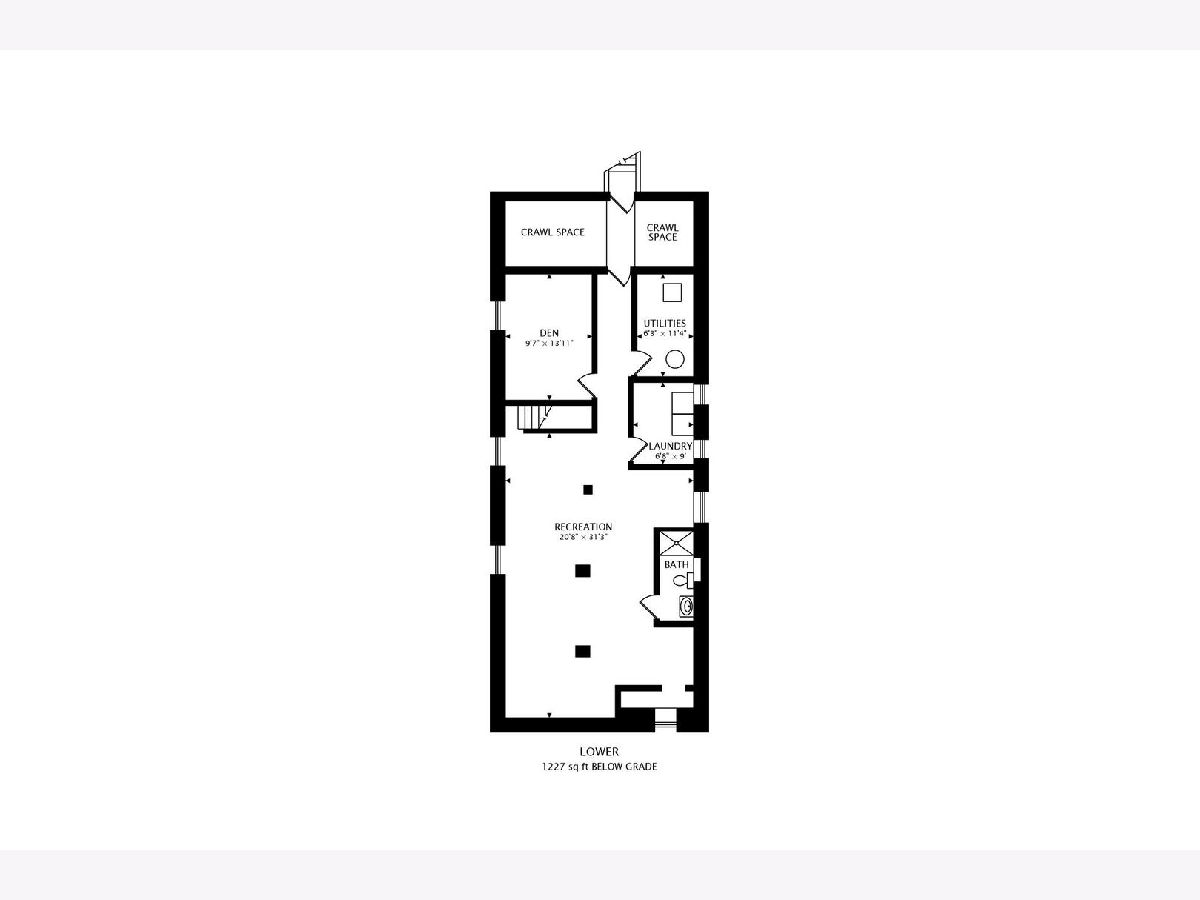
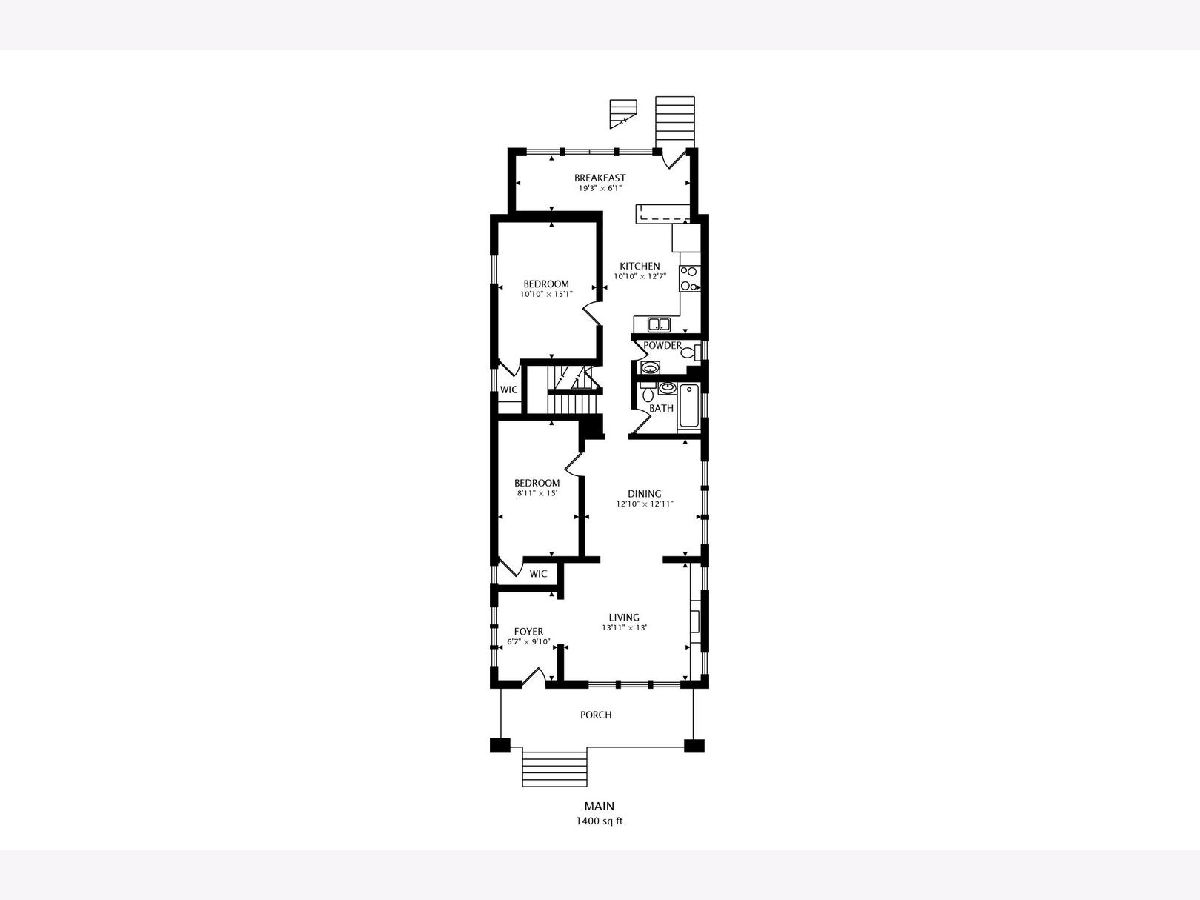
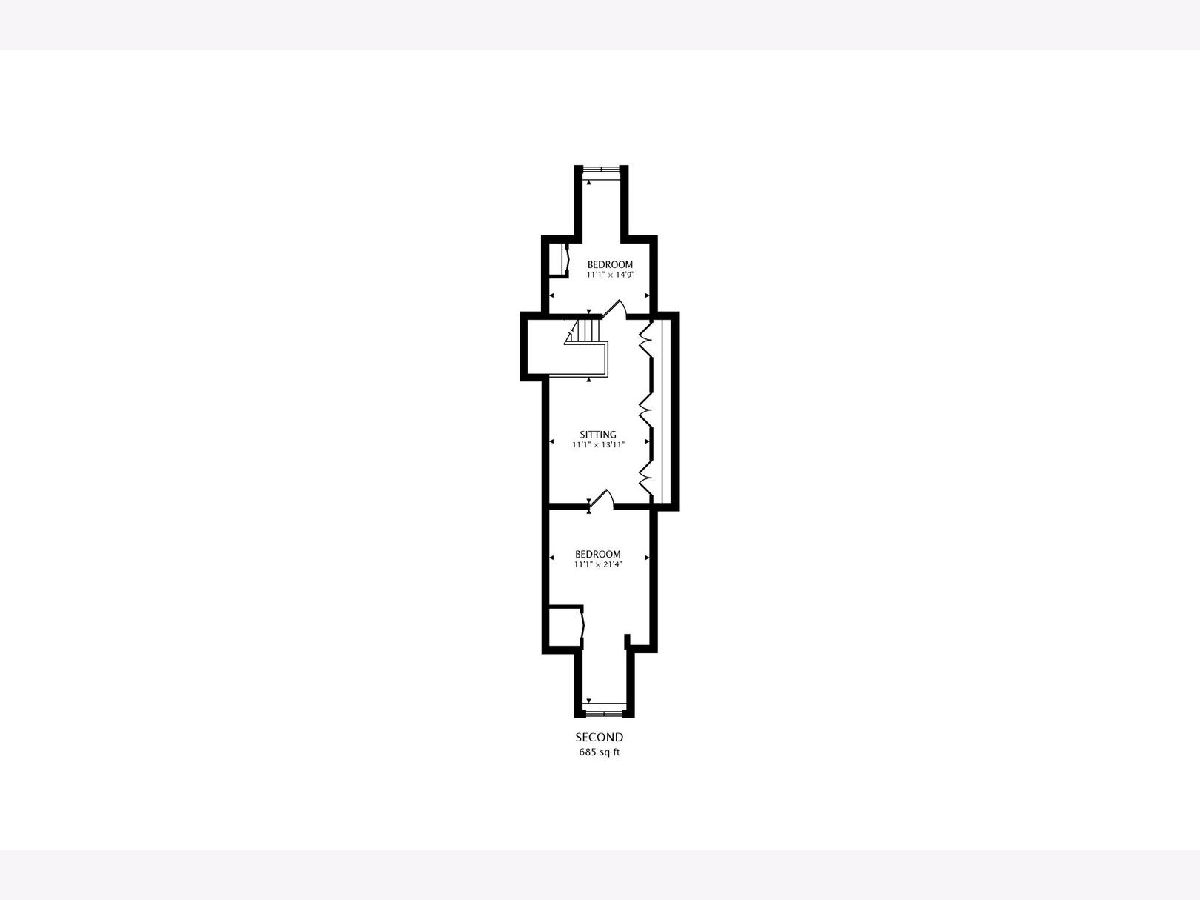
Room Specifics
Total Bedrooms: 4
Bedrooms Above Ground: 4
Bedrooms Below Ground: 0
Dimensions: —
Floor Type: Hardwood
Dimensions: —
Floor Type: Carpet
Dimensions: —
Floor Type: Carpet
Full Bathrooms: 3
Bathroom Amenities: —
Bathroom in Basement: 1
Rooms: Recreation Room,Den,Sitting Room
Basement Description: Finished
Other Specifics
| 3 | |
| Concrete Perimeter | |
| Off Alley | |
| — | |
| — | |
| 30X124 | |
| — | |
| Full | |
| Skylight(s), Hardwood Floors, First Floor Bedroom | |
| Range, Microwave, Refrigerator, Washer, Dryer, Stainless Steel Appliance(s) | |
| Not in DB | |
| — | |
| — | |
| — | |
| Decorative |
Tax History
| Year | Property Taxes |
|---|---|
| 2013 | $1,963 |
| 2020 | $2,508 |
Contact Agent
Nearby Similar Homes
Nearby Sold Comparables
Contact Agent
Listing Provided By
@properties

