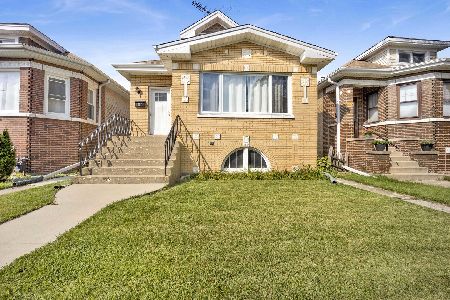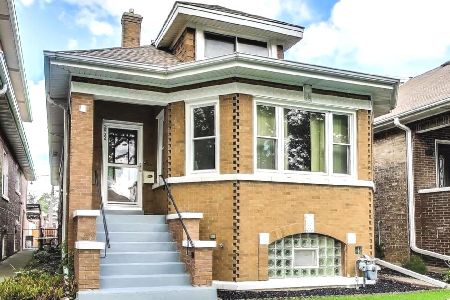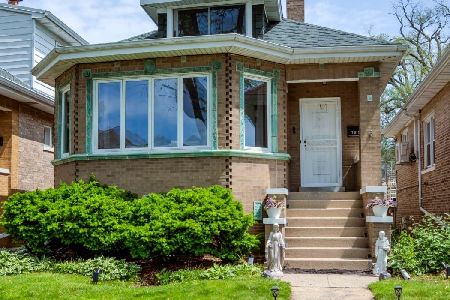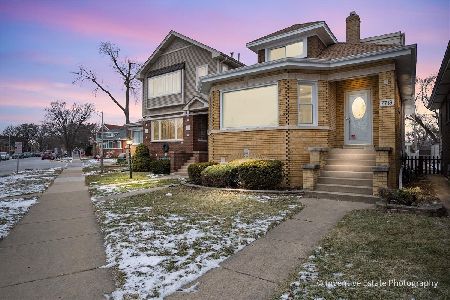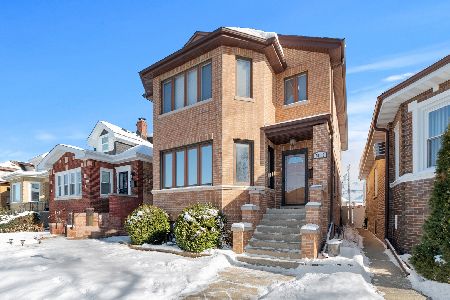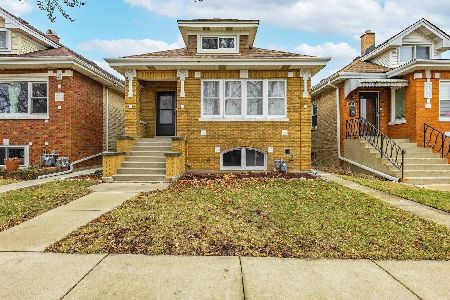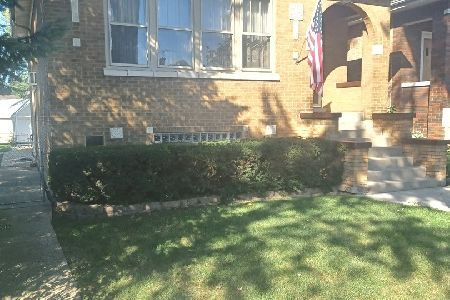7708 Elmgrove Drive, Elmwood Park, Illinois 60707
$239,900
|
Sold
|
|
| Status: | Closed |
| Sqft: | 1,300 |
| Cost/Sqft: | $185 |
| Beds: | 4 |
| Baths: | 2 |
| Year Built: | 1929 |
| Property Taxes: | $4,919 |
| Days On Market: | 2333 |
| Lot Size: | 0,09 |
Description
Brick Bungalow - 1st floor features living room and formal dining room with hardwood floors, eat-in kitchen, full bath, 2 bedrooms and a den. 2nd floor features 2 bedrooms. Full basement with exterior access is partially finished with rec room, full bath and laundry room. Nice yard with patio and newer garage. Flood control, tear off roof 2013. Walking distance to parks, metra, shopping and more!!!!
Property Specifics
| Single Family | |
| — | |
| Bungalow | |
| 1929 | |
| Full | |
| — | |
| No | |
| 0.09 |
| Cook | |
| — | |
| — / Not Applicable | |
| None | |
| Lake Michigan | |
| Public Sewer | |
| 10542508 | |
| 12251290180000 |
Nearby Schools
| NAME: | DISTRICT: | DISTANCE: | |
|---|---|---|---|
|
Grade School
John Mills Elementary School |
401 | — | |
|
Middle School
Elm Middle School |
401 | Not in DB | |
|
High School
Elmwood Park High School |
401 | Not in DB | |
Property History
| DATE: | EVENT: | PRICE: | SOURCE: |
|---|---|---|---|
| 27 Nov, 2019 | Sold | $239,900 | MRED MLS |
| 13 Oct, 2019 | Under contract | $239,900 | MRED MLS |
| 9 Oct, 2019 | Listed for sale | $239,900 | MRED MLS |
Room Specifics
Total Bedrooms: 4
Bedrooms Above Ground: 4
Bedrooms Below Ground: 0
Dimensions: —
Floor Type: Carpet
Dimensions: —
Floor Type: Carpet
Dimensions: —
Floor Type: Carpet
Full Bathrooms: 2
Bathroom Amenities: Whirlpool,Separate Shower
Bathroom in Basement: 1
Rooms: Den
Basement Description: Partially Finished,Exterior Access
Other Specifics
| 1 | |
| — | |
| — | |
| Patio | |
| Corner Lot,Irregular Lot | |
| 4130 | |
| Finished,Interior Stair | |
| None | |
| Hardwood Floors, First Floor Bedroom, First Floor Full Bath | |
| Range, Dishwasher, Refrigerator, Washer, Dryer | |
| Not in DB | |
| — | |
| — | |
| — | |
| — |
Tax History
| Year | Property Taxes |
|---|---|
| 2019 | $4,919 |
Contact Agent
Nearby Similar Homes
Nearby Sold Comparables
Contact Agent
Listing Provided By
RE/MAX Vision 212

