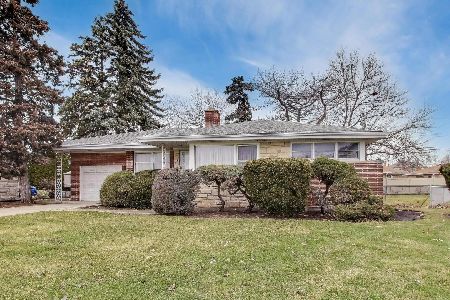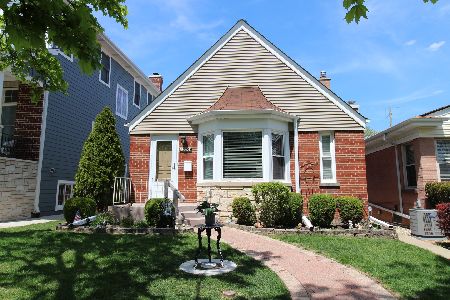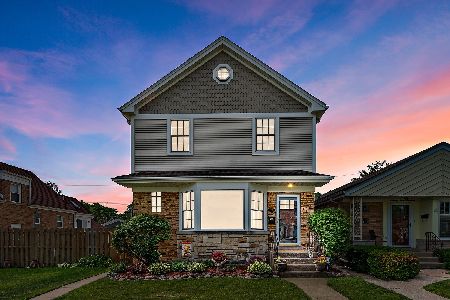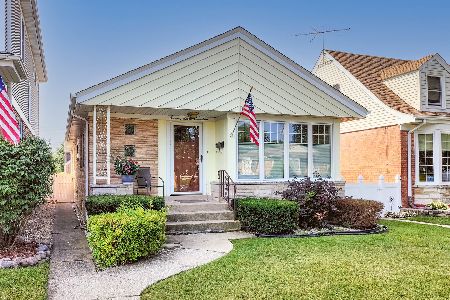7708 Palatine Avenue, Norwood Park, Chicago, Illinois 60631
$865,000
|
Sold
|
|
| Status: | Closed |
| Sqft: | 4,400 |
| Cost/Sqft: | $205 |
| Beds: | 4 |
| Baths: | 4 |
| Year Built: | 2018 |
| Property Taxes: | $5,291 |
| Days On Market: | 2595 |
| Lot Size: | 0,13 |
Description
Fabulous new construction in great Northwest Side location! This beautiful home has been built new from the ground up & offers 4 bedrooms on the 2nd level, large open main family room next to custom Amish kitchen, and a full finished basement with extra bedroom! Builder has spared no expense in this construction! The ceiling height is impressive in this home. Home offers 2nd floor laundry! Brick, Stone and Hardie board exterior! Walk to school, park & Dairy Queen! Edison Park Metra Station less than 1 mile away. Ez access to Kennedy Expressway. 3 car garage. Other features of the home are: Generous ceiling height on all levels, fireplace in family room, patio in rear & front covered porch for that morning coffee! Located in the Edison Park elementary school district. You have to see this home!
Property Specifics
| Single Family | |
| — | |
| — | |
| 2018 | |
| — | |
| NEW CONSTRUCTION | |
| No | |
| 0.13 |
| Cook | |
| — | |
| 0 / Not Applicable | |
| — | |
| — | |
| — | |
| 10154949 | |
| 12011080170000 |
Nearby Schools
| NAME: | DISTRICT: | DISTANCE: | |
|---|---|---|---|
|
Grade School
Edison Park Elementary School |
299 | — | |
|
Middle School
Edison Park Elementary School |
299 | Not in DB | |
|
High School
Taft High School |
299 | Not in DB | |
Property History
| DATE: | EVENT: | PRICE: | SOURCE: |
|---|---|---|---|
| 13 Jul, 2017 | Sold | $240,000 | MRED MLS |
| 28 Jun, 2017 | Under contract | $259,900 | MRED MLS |
| 19 May, 2017 | Listed for sale | $259,900 | MRED MLS |
| 21 Feb, 2019 | Sold | $865,000 | MRED MLS |
| 13 Jan, 2019 | Under contract | $899,900 | MRED MLS |
| 13 Dec, 2018 | Listed for sale | $899,900 | MRED MLS |
| 30 Sep, 2024 | Sold | $1,025,000 | MRED MLS |
| 6 Sep, 2024 | Under contract | $1,095,000 | MRED MLS |
| 11 Jul, 2024 | Listed for sale | $1,095,000 | MRED MLS |
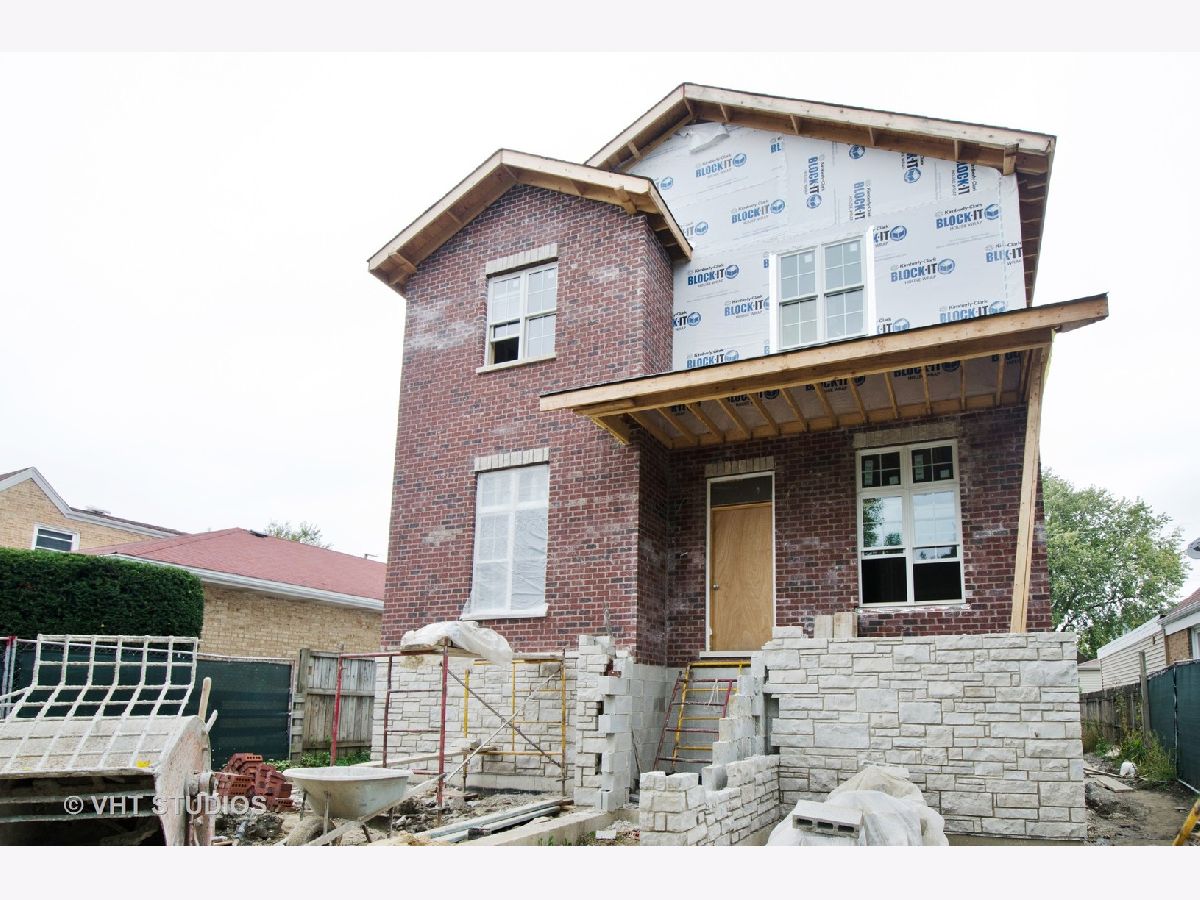
Room Specifics
Total Bedrooms: 5
Bedrooms Above Ground: 4
Bedrooms Below Ground: 1
Dimensions: —
Floor Type: —
Dimensions: —
Floor Type: —
Dimensions: —
Floor Type: —
Dimensions: —
Floor Type: —
Full Bathrooms: 4
Bathroom Amenities: Separate Shower,Double Sink,Soaking Tub
Bathroom in Basement: 1
Rooms: —
Basement Description: —
Other Specifics
| 3 | |
| — | |
| — | |
| — | |
| — | |
| 45'X125' | |
| — | |
| — | |
| — | |
| — | |
| Not in DB | |
| — | |
| — | |
| — | |
| — |
Tax History
| Year | Property Taxes |
|---|---|
| 2017 | $4,741 |
| 2019 | $5,291 |
| 2024 | $15,140 |
Contact Agent
Nearby Similar Homes
Nearby Sold Comparables
Contact Agent
Listing Provided By
Coldwell Banker Realty





