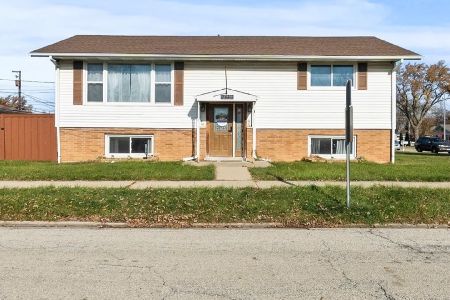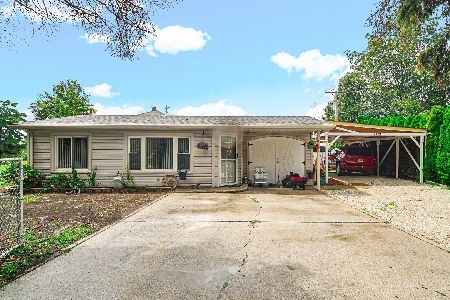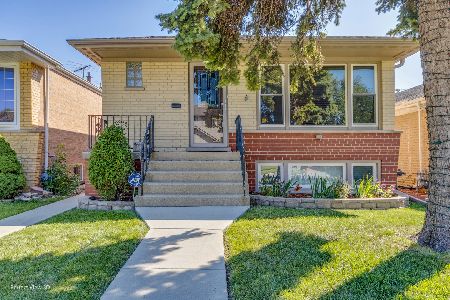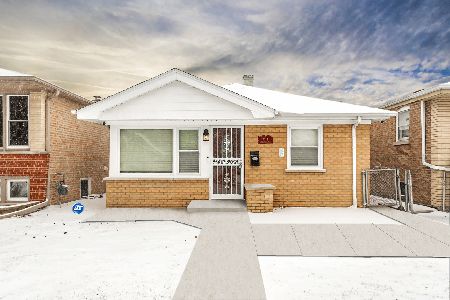7709 Leclaire Avenue, Burbank, Illinois 60459
$225,000
|
Sold
|
|
| Status: | Closed |
| Sqft: | 0 |
| Cost/Sqft: | — |
| Beds: | 3 |
| Baths: | 2 |
| Year Built: | 1962 |
| Property Taxes: | $4,790 |
| Days On Market: | 4219 |
| Lot Size: | 0,08 |
Description
Bring your buyers today to see this wonderful, gut rehab home in Burbank. All top quality finishes. gorgeous kitchen with ss appliances, granite tops, custom made cabinets.huge full finished basement with bedroom, bath, office and full bath.New roof,windows,siding, all mechanicals. new sidewalks. 2 car garage. fully fenced yard.everything is done and approved by city inspectors. nice clean and quiet area.Perfect home
Property Specifics
| Single Family | |
| — | |
| Ranch | |
| 1962 | |
| Full | |
| RAISED RANCH | |
| No | |
| 0.08 |
| Cook | |
| — | |
| 0 / Not Applicable | |
| None | |
| Lake Michigan | |
| Public Sewer | |
| 08662237 | |
| 19284100040000 |
Nearby Schools
| NAME: | DISTRICT: | DISTANCE: | |
|---|---|---|---|
|
Grade School
Jacqueline B Kennedy Elementary |
111 | — | |
|
Middle School
Liberty Junior High School |
111 | Not in DB | |
|
High School
Reavis High School |
220 | Not in DB | |
Property History
| DATE: | EVENT: | PRICE: | SOURCE: |
|---|---|---|---|
| 28 Jun, 2013 | Sold | $111,500 | MRED MLS |
| 11 Jun, 2013 | Under contract | $125,000 | MRED MLS |
| 4 Jun, 2013 | Listed for sale | $125,000 | MRED MLS |
| 23 Jul, 2014 | Sold | $225,000 | MRED MLS |
| 2 Jul, 2014 | Under contract | $229,800 | MRED MLS |
| 2 Jul, 2014 | Listed for sale | $229,800 | MRED MLS |
| 4 Mar, 2024 | Sold | $325,000 | MRED MLS |
| 6 Feb, 2024 | Under contract | $325,000 | MRED MLS |
| 19 Oct, 2023 | Listed for sale | $325,000 | MRED MLS |
Room Specifics
Total Bedrooms: 4
Bedrooms Above Ground: 3
Bedrooms Below Ground: 1
Dimensions: —
Floor Type: Hardwood
Dimensions: —
Floor Type: Hardwood
Dimensions: —
Floor Type: Ceramic Tile
Full Bathrooms: 2
Bathroom Amenities: Whirlpool,Full Body Spray Shower
Bathroom in Basement: 1
Rooms: Office,Storage
Basement Description: Finished
Other Specifics
| 2 | |
| Concrete Perimeter | |
| Off Alley | |
| Patio, Storms/Screens | |
| Fenced Yard | |
| 30X122 | |
| — | |
| None | |
| Vaulted/Cathedral Ceilings, Skylight(s), Hardwood Floors, First Floor Bedroom, First Floor Full Bath | |
| Range, Microwave, Refrigerator | |
| Not in DB | |
| Sidewalks, Street Lights, Street Paved | |
| — | |
| — | |
| — |
Tax History
| Year | Property Taxes |
|---|---|
| 2013 | $4,512 |
| 2014 | $4,790 |
| 2024 | $4,194 |
Contact Agent
Nearby Similar Homes
Nearby Sold Comparables
Contact Agent
Listing Provided By
Chicagoland Brokers, Inc.









