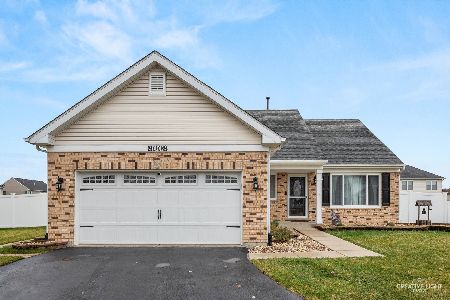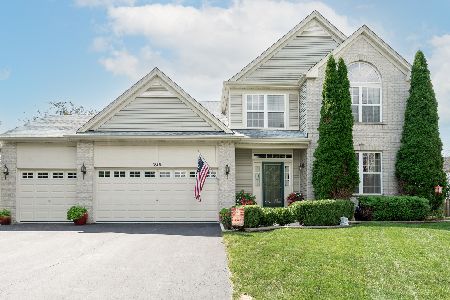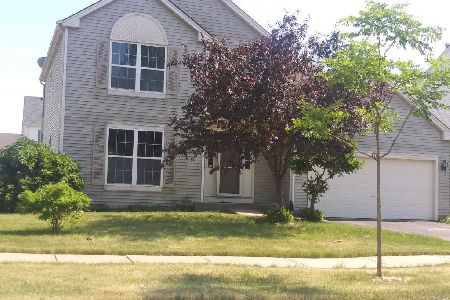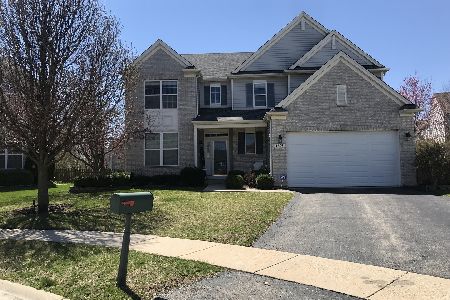7709 Oleander Drive, Plainfield, Illinois 60586
$370,000
|
Sold
|
|
| Status: | Closed |
| Sqft: | 2,530 |
| Cost/Sqft: | $144 |
| Beds: | 4 |
| Baths: | 3 |
| Year Built: | 2004 |
| Property Taxes: | $6,648 |
| Days On Market: | 1379 |
| Lot Size: | 0,19 |
Description
BEAUTIFULLY MAINTAINED 4 BEDROOM IN PLAINFIELD! The spacious and open two story foyer has beautiful hardwood floors which flow into the eating area and kitchen. The spacious first floor laundry room features cabinetry and a utility sink. Separate living room & dining room are open and bright. Enjoy the beautiful brick fireplace in the family room on cold nights. The back door from the eating area leads to a brick paver patio in the backyard. The kitchen features granite countertops, stainless steel appliances, stool seating island, beautiful tile backsplash, and tons of cabinet space. Upstairs features 4 spacious bedrooms with lots of closet space. The master bedroom has a large walk in closet, and master bathroom en suite with a separate soaker tub, shower, and double sinks. The upstairs full bathroom is spacious and features vanity seating space. The full unfinished basement can easily be finished for more living space. New roof, gutters, downspouts & screens in 2020! Close to 59 for shopping and dining, and quick access to I-55. Close to parks, and Plainfield South H.S. Don't miss this one!
Property Specifics
| Single Family | |
| — | |
| — | |
| 2004 | |
| — | |
| — | |
| No | |
| 0.19 |
| Kendall | |
| Clublands | |
| 60 / Monthly | |
| — | |
| — | |
| — | |
| 11366377 | |
| 0636312011 |
Nearby Schools
| NAME: | DISTRICT: | DISTANCE: | |
|---|---|---|---|
|
Grade School
Charles Reed Elementary School |
202 | — | |
|
Middle School
Aux Sable Middle School |
202 | Not in DB | |
|
High School
Plainfield South High School |
202 | Not in DB | |
Property History
| DATE: | EVENT: | PRICE: | SOURCE: |
|---|---|---|---|
| 29 Apr, 2022 | Sold | $370,000 | MRED MLS |
| 13 Apr, 2022 | Under contract | $364,900 | MRED MLS |
| 11 Apr, 2022 | Listed for sale | $364,900 | MRED MLS |
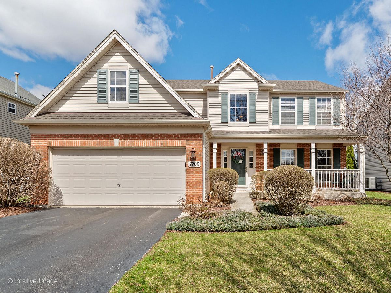
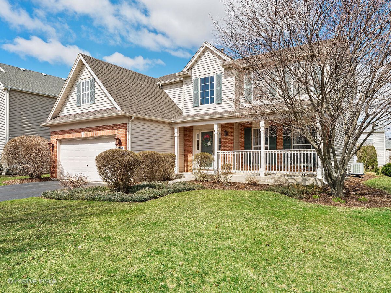
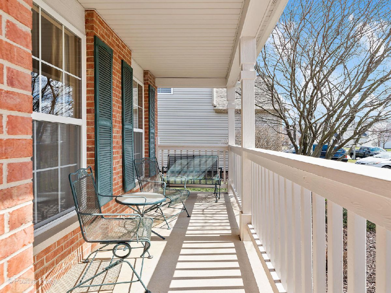
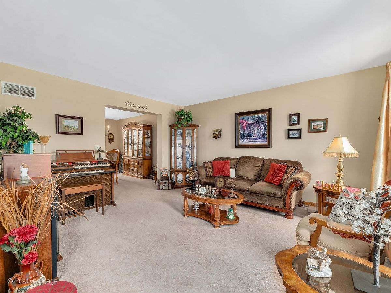
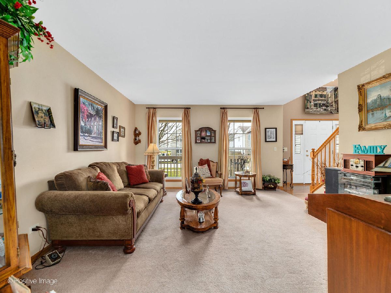
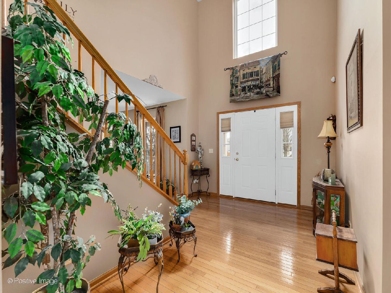
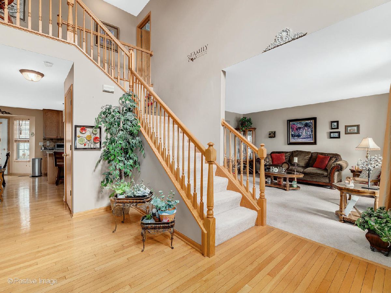
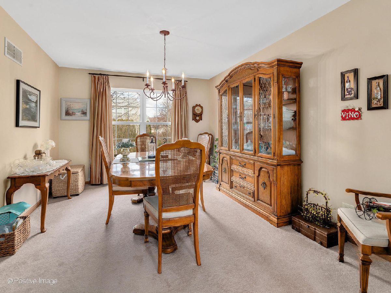
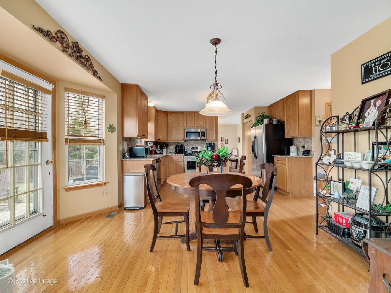
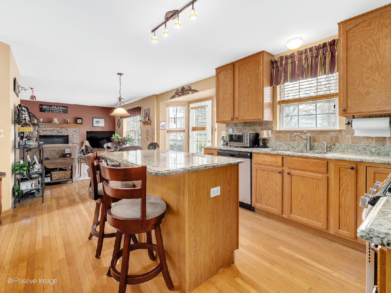
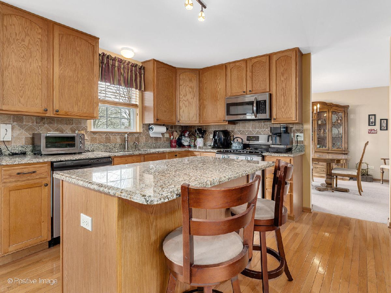
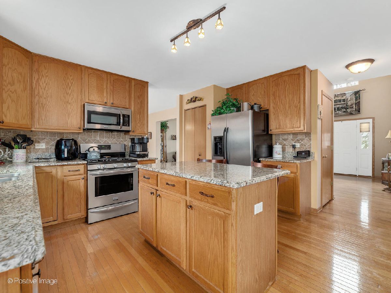
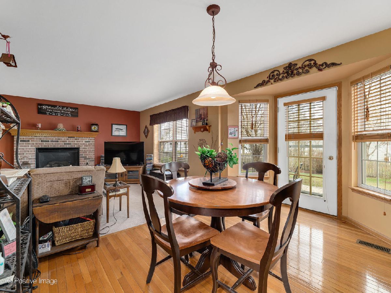
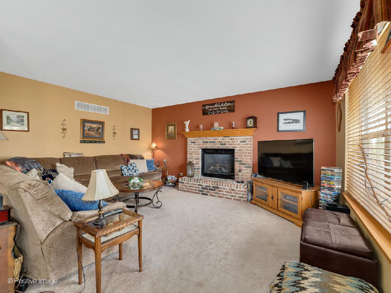
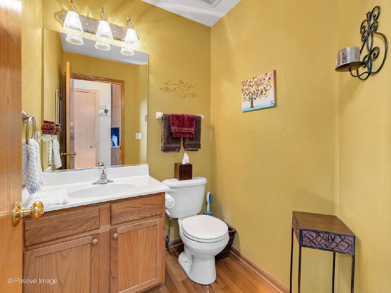
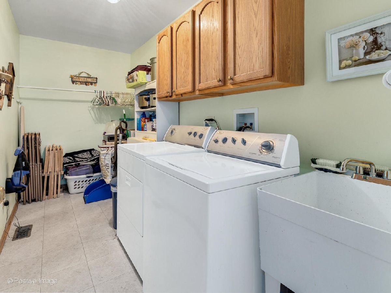
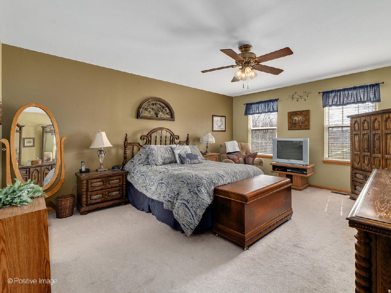
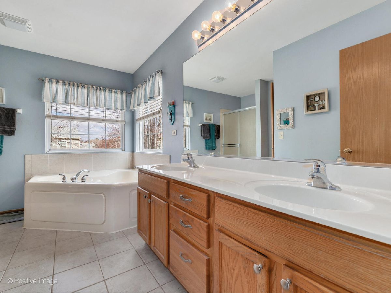
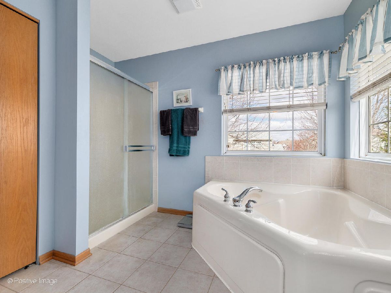
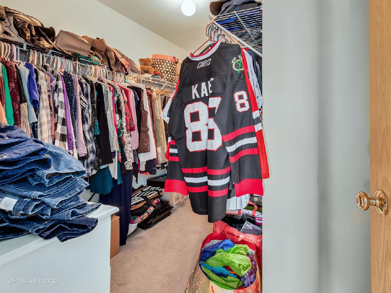
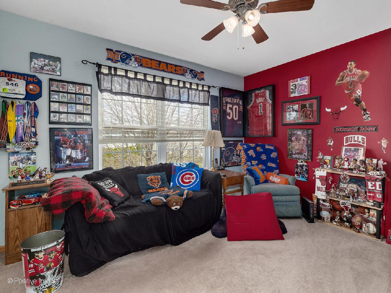
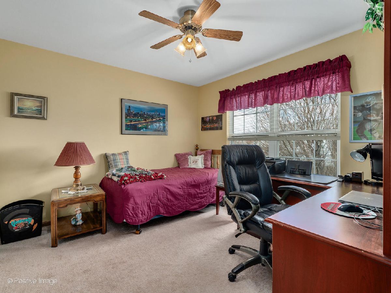
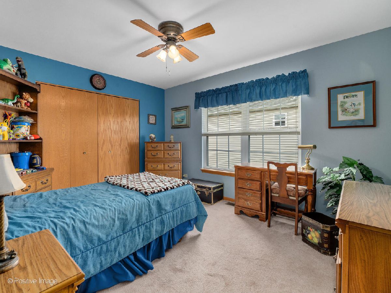
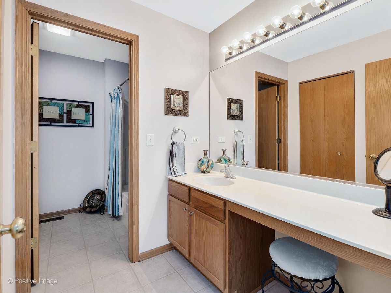
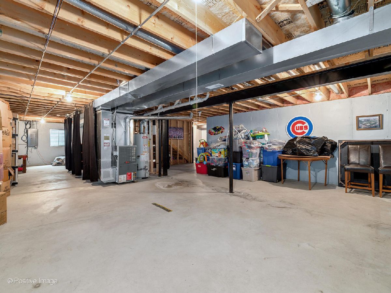
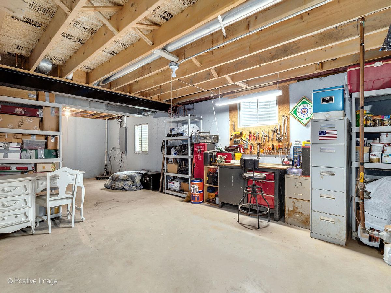
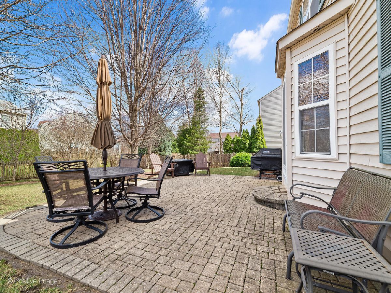
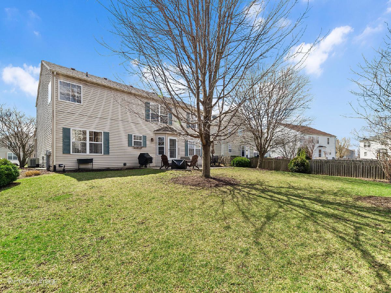
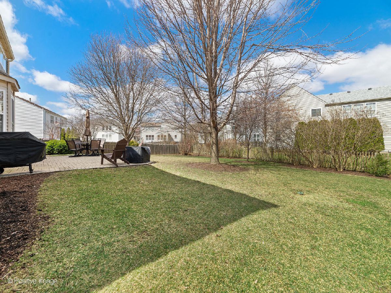
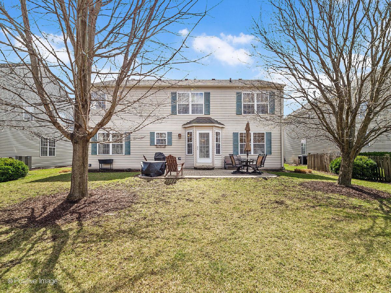
Room Specifics
Total Bedrooms: 4
Bedrooms Above Ground: 4
Bedrooms Below Ground: 0
Dimensions: —
Floor Type: —
Dimensions: —
Floor Type: —
Dimensions: —
Floor Type: —
Full Bathrooms: 3
Bathroom Amenities: —
Bathroom in Basement: 0
Rooms: —
Basement Description: Unfinished
Other Specifics
| 2 | |
| — | |
| Asphalt | |
| — | |
| — | |
| 65.1X128.9X64.9X128.7 | |
| — | |
| — | |
| — | |
| — | |
| Not in DB | |
| — | |
| — | |
| — | |
| — |
Tax History
| Year | Property Taxes |
|---|---|
| 2022 | $6,648 |
Contact Agent
Nearby Similar Homes
Nearby Sold Comparables
Contact Agent
Listing Provided By
RE/MAX Suburban






