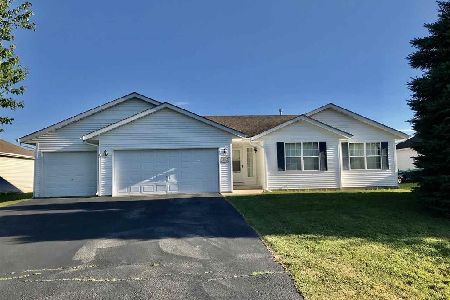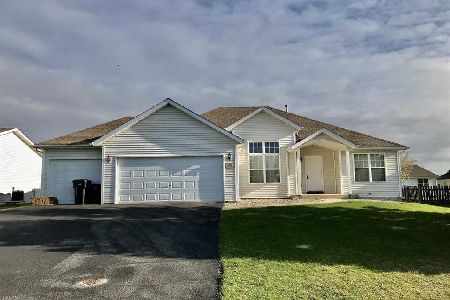771 Calenoula Street, Roscoe, Illinois 61073
$280,000
|
Sold
|
|
| Status: | Closed |
| Sqft: | 1,870 |
| Cost/Sqft: | $155 |
| Beds: | 3 |
| Baths: | 2 |
| Year Built: | 2004 |
| Property Taxes: | $3,791 |
| Days On Market: | 1318 |
| Lot Size: | 0,14 |
Description
Sharp modified 3 bedroom split ranch plan with over 1870 SF of living space offering 3 large bedrooms, 2 full updated bathrooms, hardwood floors, 9, 11 & 13 ft ceiling heights, transom windows, formal dining room, full basement and 3 car garage. Unique kitchen layout with tons of cabinets and breakfast bar, stainless appliances and pantry closet. Master bedroom with huge walk-in custom tiled shower, 8 ft vanity w/double sinks and walk-in closet. Full brick front, fenced yard, large deck and maintenance free exterior. Not your typical ranch plan for this neighborhood. Quality abounds.
Property Specifics
| Single Family | |
| — | |
| — | |
| 2004 | |
| — | |
| — | |
| No | |
| 0.14 |
| Winnebago | |
| — | |
| — / Not Applicable | |
| — | |
| — | |
| — | |
| 11433094 | |
| 0431255002 |
Nearby Schools
| NAME: | DISTRICT: | DISTANCE: | |
|---|---|---|---|
|
Grade School
Hononegah High School |
207 | — | |
|
Middle School
Hononegah High School |
207 | Not in DB | |
|
High School
Hononegah High School |
207 | Not in DB | |
Property History
| DATE: | EVENT: | PRICE: | SOURCE: |
|---|---|---|---|
| 14 Jul, 2022 | Sold | $280,000 | MRED MLS |
| 22 Jun, 2022 | Under contract | $289,900 | MRED MLS |
| — | Last price change | $299,900 | MRED MLS |
| 13 Jun, 2022 | Listed for sale | $299,900 | MRED MLS |
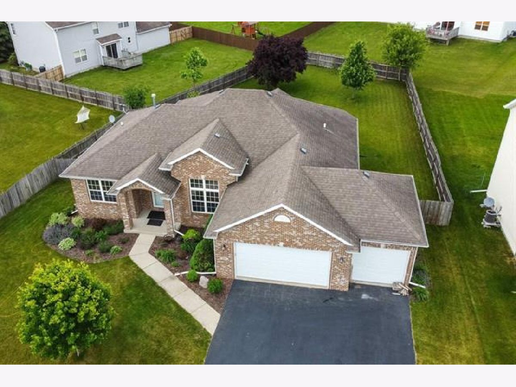
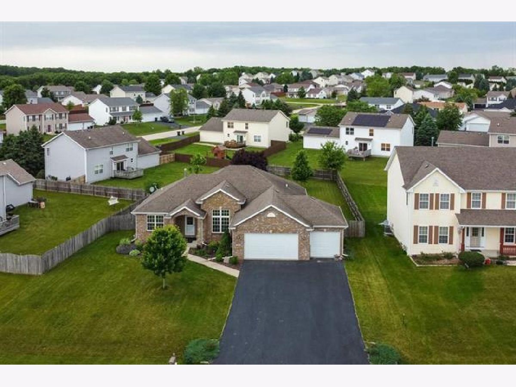
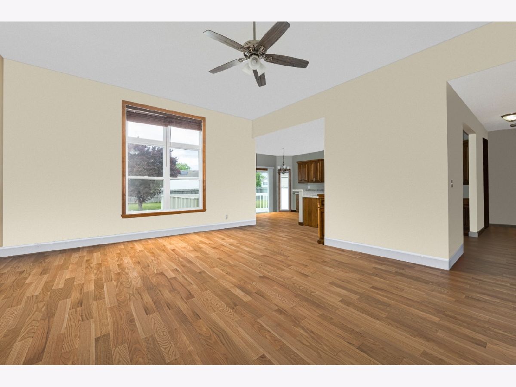
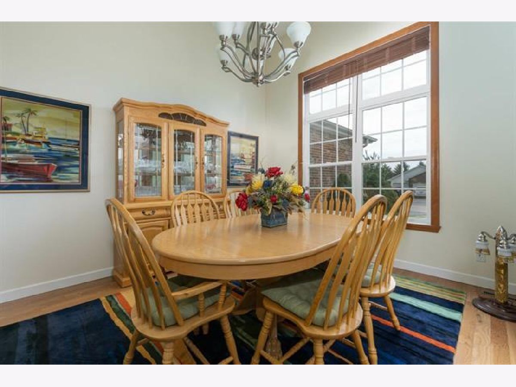
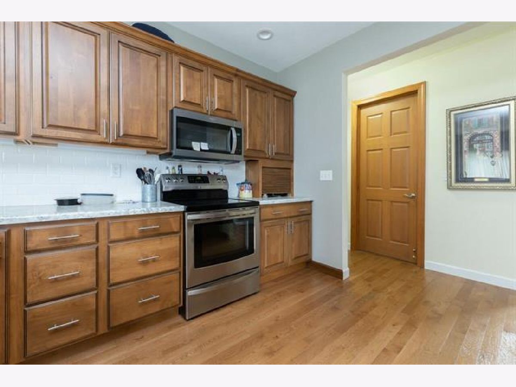
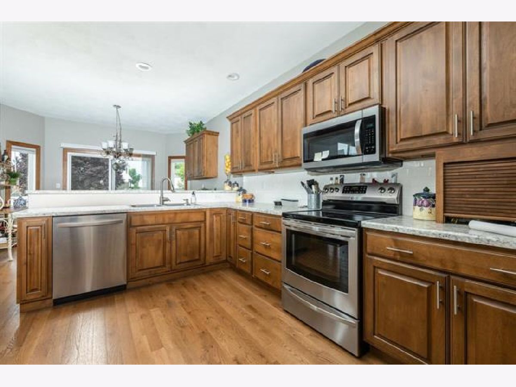
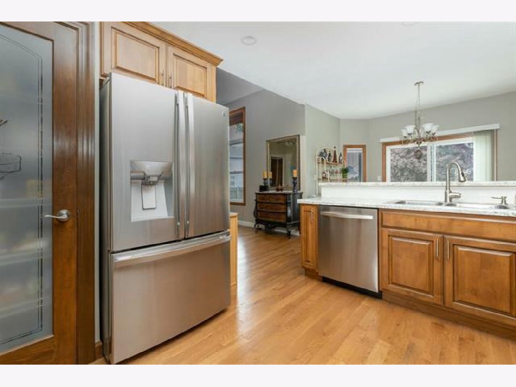
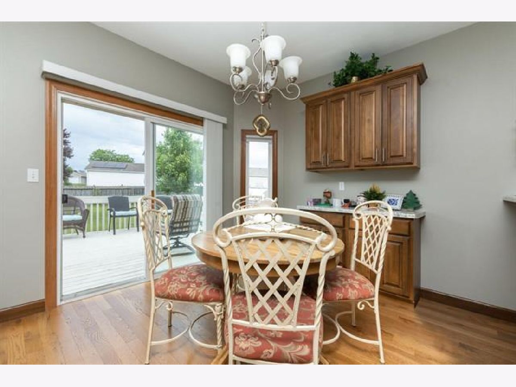
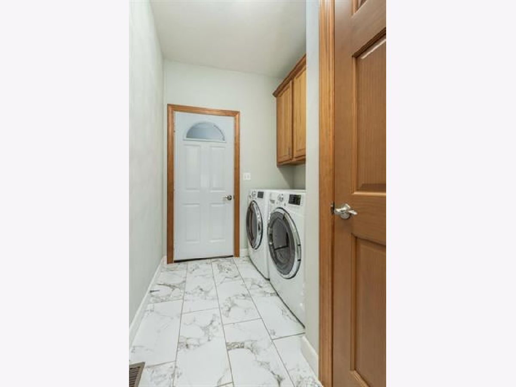
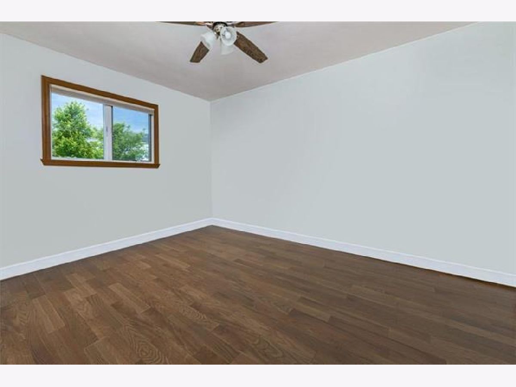
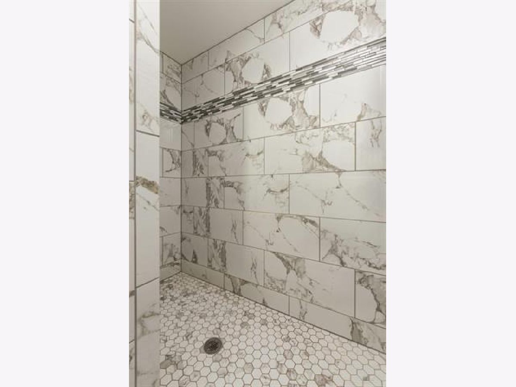
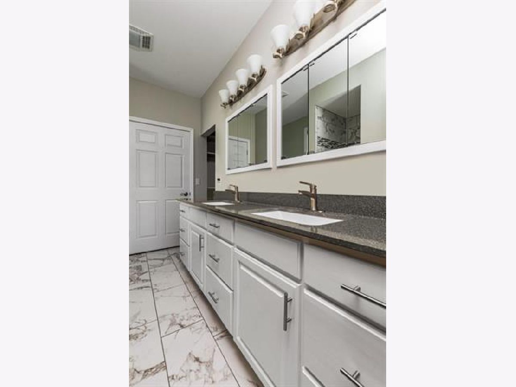
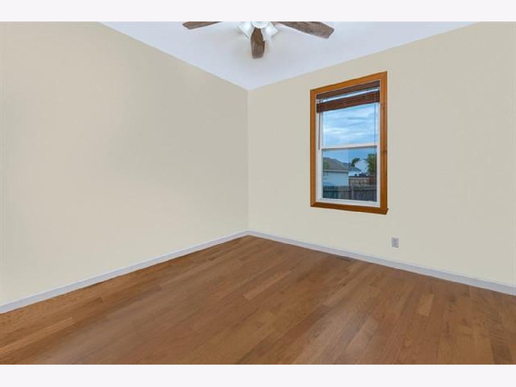
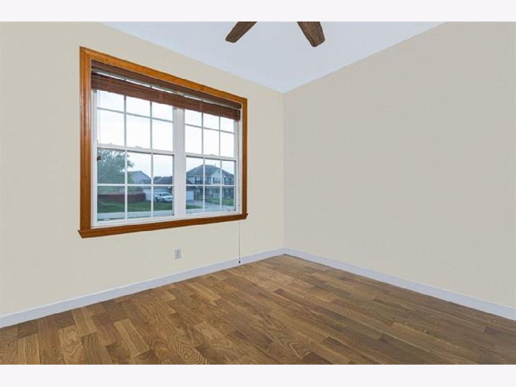
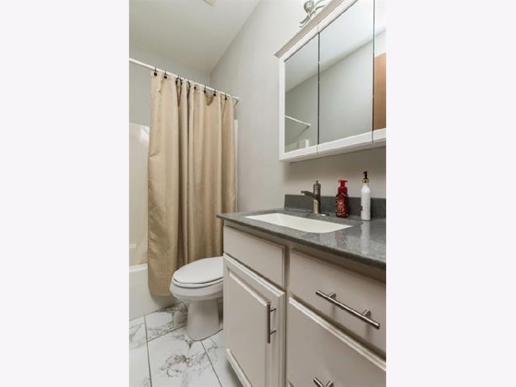
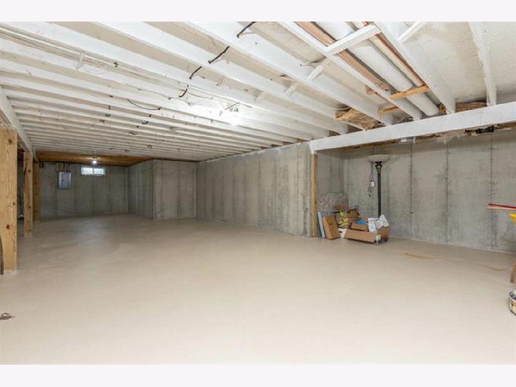
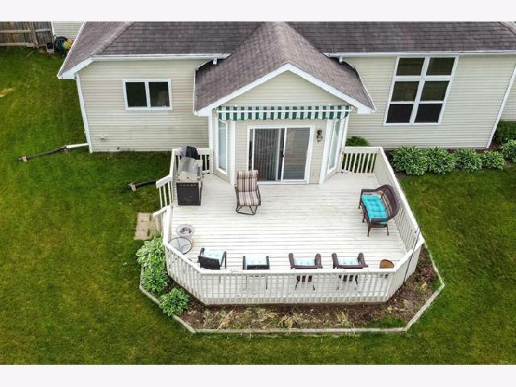
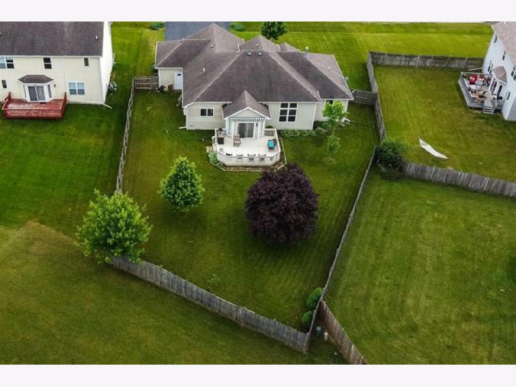
Room Specifics
Total Bedrooms: 3
Bedrooms Above Ground: 3
Bedrooms Below Ground: 0
Dimensions: —
Floor Type: —
Dimensions: —
Floor Type: —
Full Bathrooms: 2
Bathroom Amenities: —
Bathroom in Basement: 0
Rooms: —
Basement Description: Unfinished
Other Specifics
| 3 | |
| — | |
| — | |
| — | |
| — | |
| 101.89X58.84X148.73X186.49 | |
| — | |
| — | |
| — | |
| — | |
| Not in DB | |
| — | |
| — | |
| — | |
| — |
Tax History
| Year | Property Taxes |
|---|---|
| 2022 | $3,791 |
Contact Agent
Nearby Similar Homes
Nearby Sold Comparables
Contact Agent
Listing Provided By
Dickerson & Nieman Realtors


