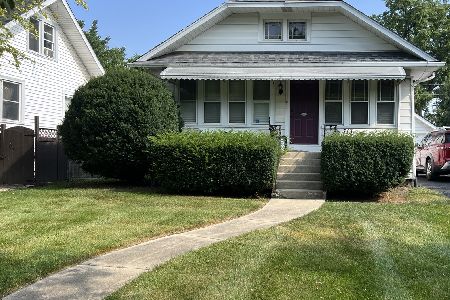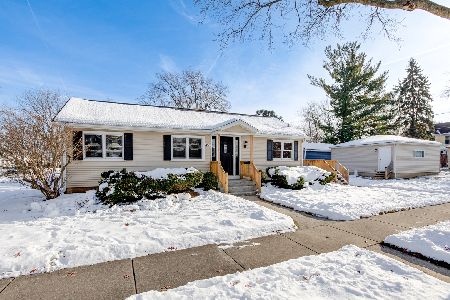771 Hickory Lane, West Chicago, Illinois 60185
$499,000
|
Sold
|
|
| Status: | Closed |
| Sqft: | 3,447 |
| Cost/Sqft: | $145 |
| Beds: | 4 |
| Baths: | 5 |
| Year Built: | 2005 |
| Property Taxes: | $15,735 |
| Days On Market: | 1991 |
| Lot Size: | 0,35 |
Description
Remarkable Home on a Private Lot in Desirable Prince Crossing Farm Subdivision. 3 Car Garage. Open Floor Plan, 2-story Family Room and Foyer, Dual Staircase, Hardwood Flooring, Large Kitchen with Island, Walk-in Pantry, and Double Oven. 1st Floor Office with Glass Door. Gorgeous Tray Ceiling with Crown Molding in Dining Room and Butler's Pantry. 4 Generously Sized Bedrooms and 3 Full Baths on the 2nd floor. Private Bath access from each Bedroom. The Master Suite with Walk in Closet, Steam Shower, and Custom Closet Shelving will Impress. Master Bath has a Separate Steam Shower with Bench and Soaking Tub. So many fine details throughout including built in speaker system, networking wiring, etc. Dual HVAC Zoned Heating and Cooling System. Large Finished Basement with Rec Room, Tall Ceilings, Exercise Area, and Private In-law arrangements with Kitchenette, Private Bath and Bedroom. Escape to the Large Rear Yard with Professional Mature Landscape Privacy. 2 Tiered Brick Patio areas including a built-in Fire Pit and Gas Grill with Gas Line Connection. 3,447 SF 1st and 2nd Floors plus 1,860 SF in the Finished Basement. Fantastic School District 25 and around the Corner to Wheaton Academy.
Property Specifics
| Single Family | |
| — | |
| — | |
| 2005 | |
| Full | |
| — | |
| No | |
| 0.35 |
| Du Page | |
| Prince Crossing Farm | |
| 75 / Annual | |
| None | |
| Public | |
| Public Sewer | |
| 10817766 | |
| 0403214004 |
Nearby Schools
| NAME: | DISTRICT: | DISTANCE: | |
|---|---|---|---|
|
Grade School
Evergreen Elementary School |
25 | — | |
|
Middle School
Benjamin Middle School |
25 | Not in DB | |
|
High School
Community High School |
94 | Not in DB | |
Property History
| DATE: | EVENT: | PRICE: | SOURCE: |
|---|---|---|---|
| 31 Jul, 2018 | Sold | $518,000 | MRED MLS |
| 19 Jun, 2018 | Under contract | $524,771 | MRED MLS |
| 8 Mar, 2018 | Listed for sale | $524,771 | MRED MLS |
| 11 Sep, 2020 | Sold | $499,000 | MRED MLS |
| 15 Aug, 2020 | Under contract | $498,900 | MRED MLS |
| 14 Aug, 2020 | Listed for sale | $498,900 | MRED MLS |
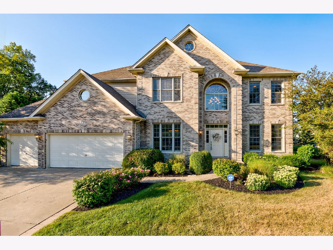
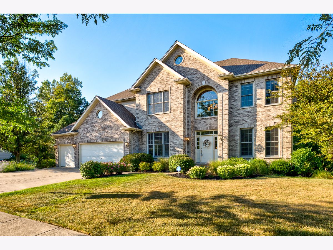
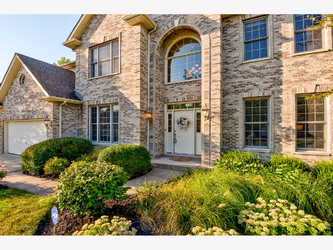
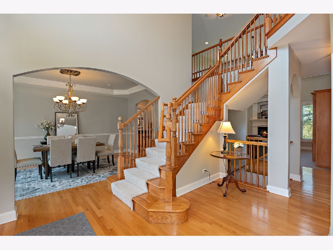
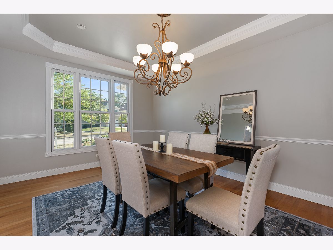
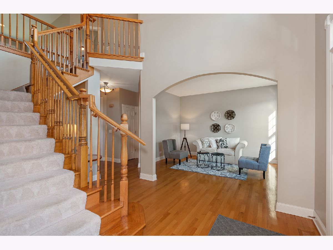
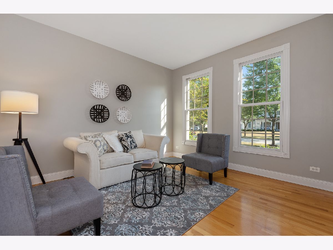
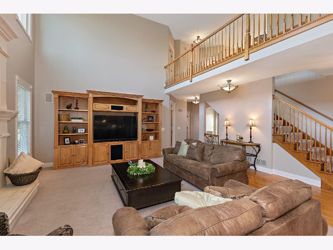
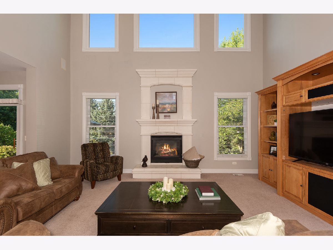
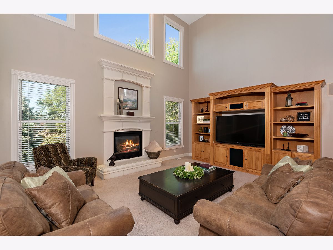
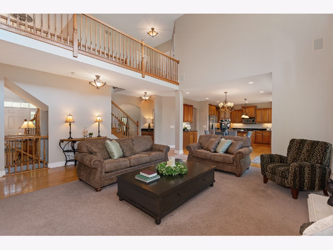
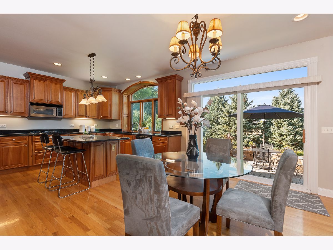
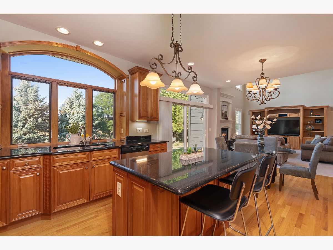
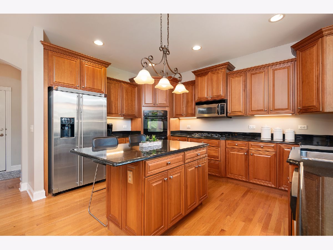
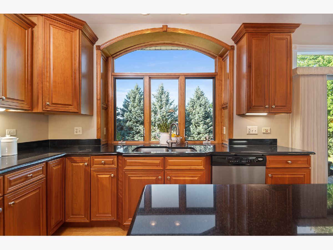
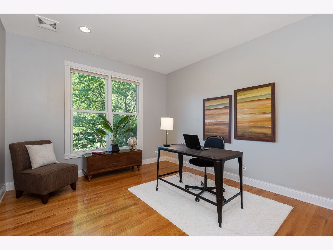
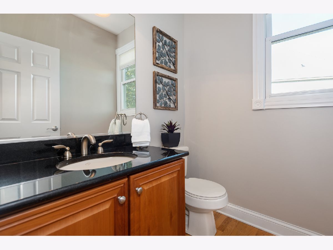
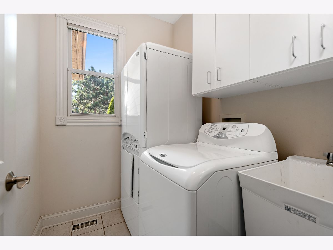
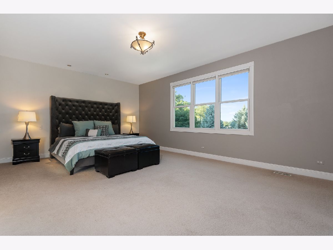
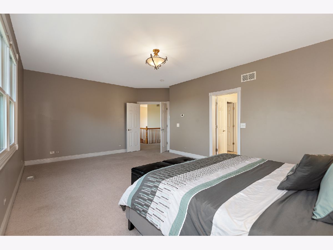
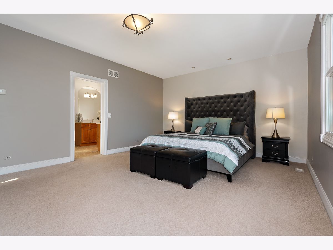
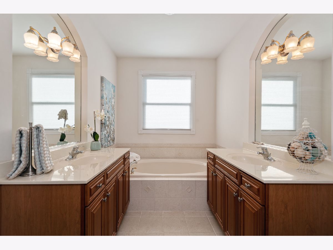
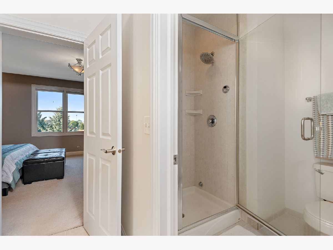
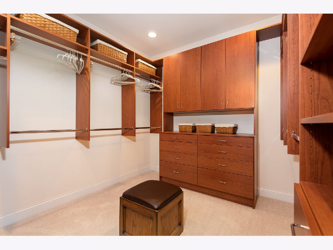
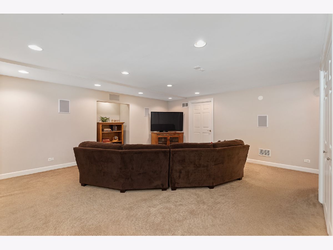
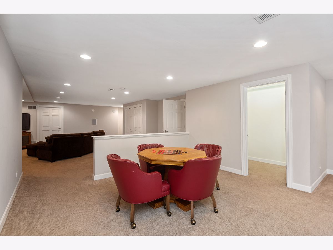
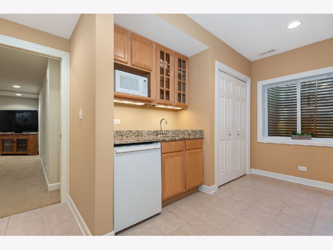
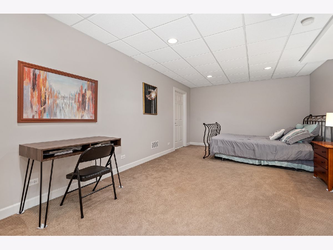
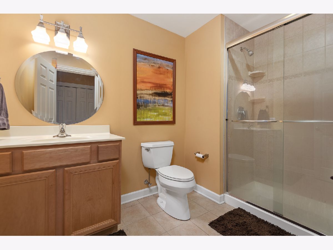
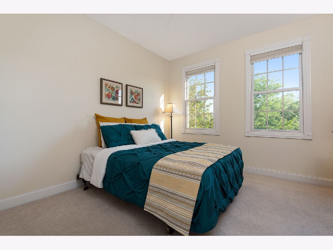
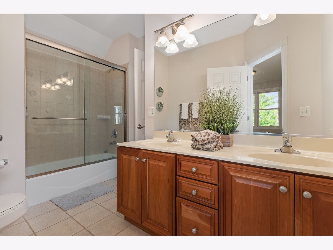
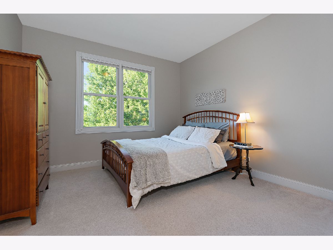
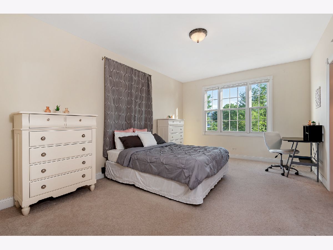
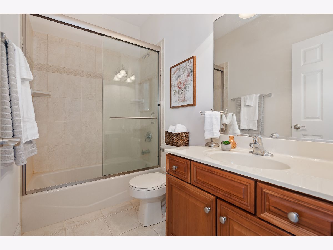
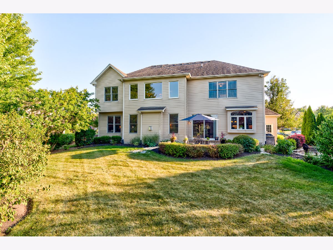
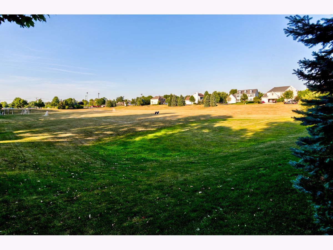
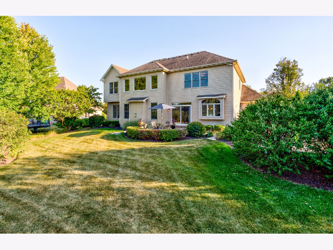
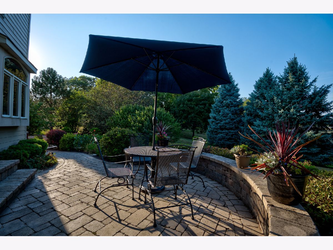
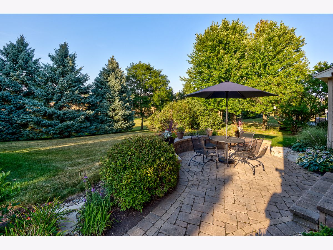
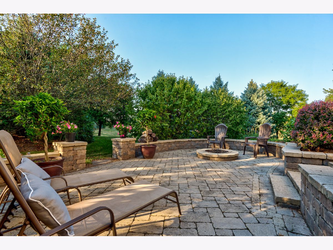
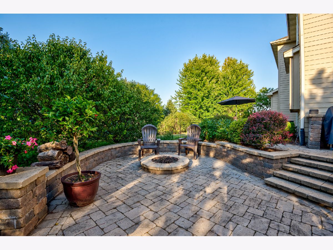
Room Specifics
Total Bedrooms: 5
Bedrooms Above Ground: 4
Bedrooms Below Ground: 1
Dimensions: —
Floor Type: Carpet
Dimensions: —
Floor Type: Carpet
Dimensions: —
Floor Type: Carpet
Dimensions: —
Floor Type: —
Full Bathrooms: 5
Bathroom Amenities: Separate Shower,Double Sink
Bathroom in Basement: 1
Rooms: Bedroom 5,Eating Area,Den,Loft,Recreation Room,Exercise Room,Kitchen,Foyer
Basement Description: Finished
Other Specifics
| 3 | |
| Concrete Perimeter | |
| Concrete | |
| Brick Paver Patio, Storms/Screens | |
| Landscaped | |
| 130 X 122 X 139 X 84 X 42 | |
| — | |
| Full | |
| Hardwood Floors, In-Law Arrangement, First Floor Laundry | |
| — | |
| Not in DB | |
| Park, Curbs, Sidewalks, Street Lights, Street Paved | |
| — | |
| — | |
| Attached Fireplace Doors/Screen, Gas Log, Gas Starter |
Tax History
| Year | Property Taxes |
|---|---|
| 2018 | $13,871 |
| 2020 | $15,735 |
Contact Agent
Nearby Similar Homes
Nearby Sold Comparables
Contact Agent
Listing Provided By
Keller Williams Premiere Properties




