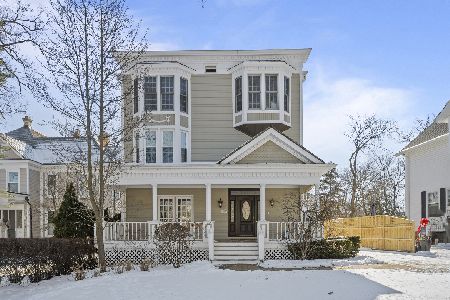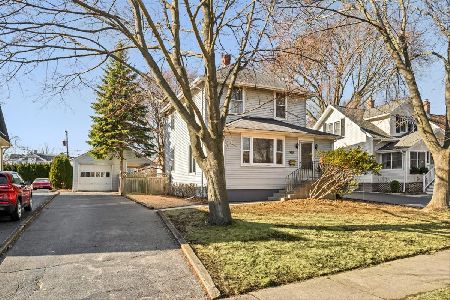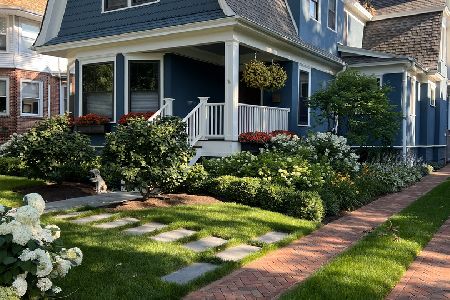771 Washington Road, Lake Forest, Illinois 60045
$2,400,000
|
Sold
|
|
| Status: | Closed |
| Sqft: | 5,964 |
| Cost/Sqft: | $469 |
| Beds: | 5 |
| Baths: | 8 |
| Year Built: | 1924 |
| Property Taxes: | $42,419 |
| Days On Market: | 3677 |
| Lot Size: | 0,00 |
Description
Location, Location Location! No need for a car in this location, walk to train, town, beach and schools. Beautiful private grounds, grace and elegance abound inside and outside. New pool and pool house are welcome additions, as is the 3rd floor "Man Cave," makes a great home office or workout room with full bath. Featured in the remake of Miracle on 34th Street. New roof and Copper gutters in 2014. Spacious rooms, most formal rooms open to patios overlooking the gardens and grounds. 4 car tandem heated garage, make winters a breeze.
Property Specifics
| Single Family | |
| — | |
| Traditional | |
| 1924 | |
| Partial | |
| — | |
| No | |
| — |
| Lake | |
| — | |
| 0 / Not Applicable | |
| None | |
| Lake Michigan | |
| Public Sewer | |
| 09112598 | |
| 12332010010000 |
Nearby Schools
| NAME: | DISTRICT: | DISTANCE: | |
|---|---|---|---|
|
Grade School
Sheridan Elementary School |
67 | — | |
|
Middle School
Deer Path Middle School |
67 | Not in DB | |
|
High School
Lake Forest High School |
115 | Not in DB | |
Property History
| DATE: | EVENT: | PRICE: | SOURCE: |
|---|---|---|---|
| 3 Oct, 2008 | Sold | $2,840,000 | MRED MLS |
| 21 Aug, 2008 | Under contract | $3,295,000 | MRED MLS |
| — | Last price change | $3,495,000 | MRED MLS |
| 21 Sep, 2007 | Listed for sale | $4,295,000 | MRED MLS |
| 25 Aug, 2016 | Sold | $2,400,000 | MRED MLS |
| 22 Jul, 2016 | Under contract | $2,795,000 | MRED MLS |
| — | Last price change | $2,895,000 | MRED MLS |
| 6 Jan, 2016 | Listed for sale | $3,400,000 | MRED MLS |
Room Specifics
Total Bedrooms: 5
Bedrooms Above Ground: 5
Bedrooms Below Ground: 0
Dimensions: —
Floor Type: Hardwood
Dimensions: —
Floor Type: Hardwood
Dimensions: —
Floor Type: Hardwood
Dimensions: —
Floor Type: —
Full Bathrooms: 8
Bathroom Amenities: Whirlpool,Separate Shower,Steam Shower,Double Sink,European Shower,Double Shower
Bathroom in Basement: 1
Rooms: Bedroom 5,Eating Area,Library,Maid Room,Mud Room,Office,Pantry
Basement Description: Partially Finished
Other Specifics
| 4 | |
| Concrete Perimeter | |
| Asphalt,Brick,Gravel | |
| Patio, Greenhouse, In Ground Pool | |
| — | |
| 152X265X129X31X63X52X154 | |
| Finished | |
| Full | |
| Bar-Wet, Hardwood Floors, In-Law Arrangement | |
| Range, Microwave, Dishwasher, Refrigerator, High End Refrigerator, Bar Fridge, Wine Refrigerator | |
| Not in DB | |
| Pool, Sidewalks, Street Lights, Street Paved | |
| — | |
| — | |
| — |
Tax History
| Year | Property Taxes |
|---|---|
| 2008 | $34,995 |
| 2016 | $42,419 |
Contact Agent
Nearby Similar Homes
Nearby Sold Comparables
Contact Agent
Listing Provided By
Griffith, Grant & Lackie








