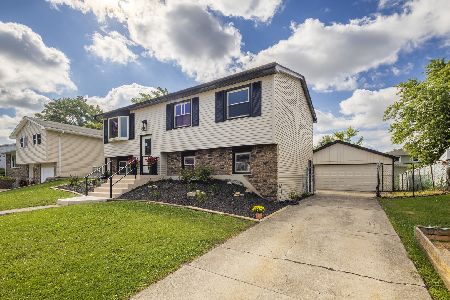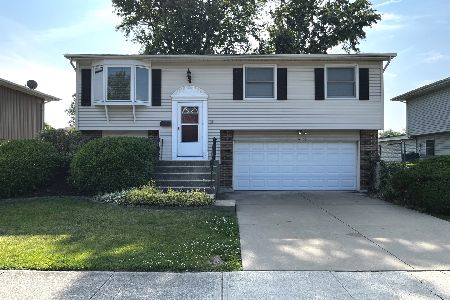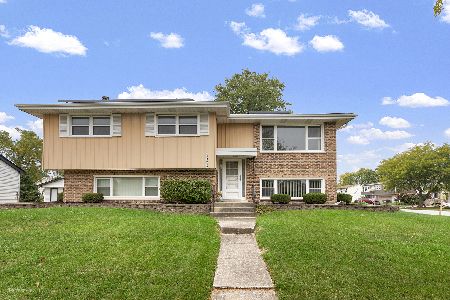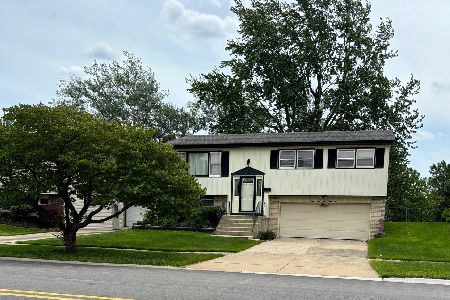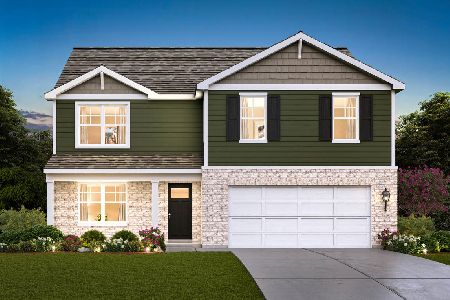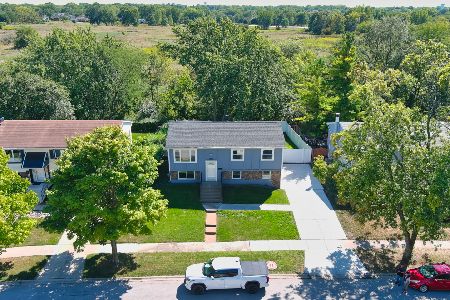7710 165th Place, Tinley Park, Illinois 60477
$242,500
|
Sold
|
|
| Status: | Closed |
| Sqft: | 0 |
| Cost/Sqft: | — |
| Beds: | 4 |
| Baths: | 3 |
| Year Built: | 1972 |
| Property Taxes: | $5,435 |
| Days On Market: | 3772 |
| Lot Size: | 0,18 |
Description
MOVE-IN-READY, D230 home. Spacious, open kitchen, living room, and dining room. 2 story addition features huge master bedroom with bathroom and a first floor large laundry room with laundry shoot/multi shelved hamper. Abundant closet and storage space including easy access concrete crawl space. Many extra features including ceiling fans throughout & whole house fan, and dimmer switched lighting. 3 seasons room with hot tub and wood burning stove off dining room great for entertaining even during winter months. Great view w/access to ballfields/playground through beautifully landscaped fenced-in yard with solar heated 27' pool w/huge deck. 2 sheds added onto garage for extra storage. Walking distance to McCarthy Park including great walking trail and is location for Tinley Park's 4th of July celebration. Conveniently located to stores. Must see to appreciate all that this house has to offer.
Property Specifics
| Single Family | |
| — | |
| Tri-Level | |
| 1972 | |
| Full,Walkout | |
| — | |
| No | |
| 0.18 |
| Cook | |
| Brementowne | |
| 0 / Not Applicable | |
| None | |
| Lake Michigan | |
| Public Sewer | |
| 08992203 | |
| 27243120450000 |
Nearby Schools
| NAME: | DISTRICT: | DISTANCE: | |
|---|---|---|---|
|
Grade School
Helen Keller Elementary School |
140 | — | |
|
Middle School
Virgil I Grissom Middle School |
140 | Not in DB | |
|
High School
Victor J Andrew High School |
230 | Not in DB | |
Property History
| DATE: | EVENT: | PRICE: | SOURCE: |
|---|---|---|---|
| 2 Mar, 2016 | Sold | $242,500 | MRED MLS |
| 21 Dec, 2015 | Under contract | $250,000 | MRED MLS |
| — | Last price change | $255,000 | MRED MLS |
| 24 Jul, 2015 | Listed for sale | $269,000 | MRED MLS |
Room Specifics
Total Bedrooms: 4
Bedrooms Above Ground: 4
Bedrooms Below Ground: 0
Dimensions: —
Floor Type: Wood Laminate
Dimensions: —
Floor Type: Wood Laminate
Dimensions: —
Floor Type: Wood Laminate
Full Bathrooms: 3
Bathroom Amenities: —
Bathroom in Basement: 1
Rooms: Foyer,Office,Heated Sun Room
Basement Description: Finished,Crawl
Other Specifics
| 2 | |
| Concrete Perimeter | |
| Concrete | |
| Deck, Hot Tub, Above Ground Pool | |
| Fenced Yard | |
| 57X110X91X137 | |
| Unfinished | |
| Half | |
| Hot Tub, Hardwood Floors, Wood Laminate Floors, First Floor Laundry | |
| Range, Microwave, Dishwasher, Refrigerator, Washer, Dryer, Disposal | |
| Not in DB | |
| Pool, Tennis Courts, Sidewalks | |
| — | |
| — | |
| — |
Tax History
| Year | Property Taxes |
|---|---|
| 2016 | $5,435 |
Contact Agent
Nearby Similar Homes
Nearby Sold Comparables
Contact Agent
Listing Provided By
Prello Realty, Inc.

