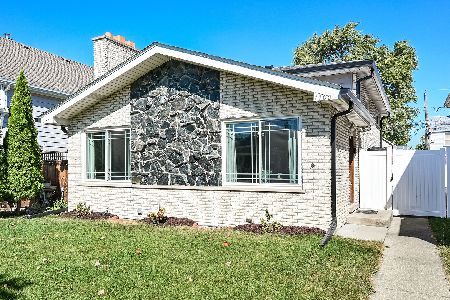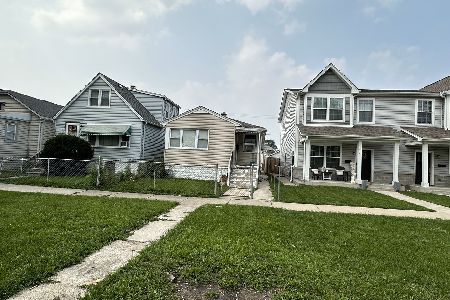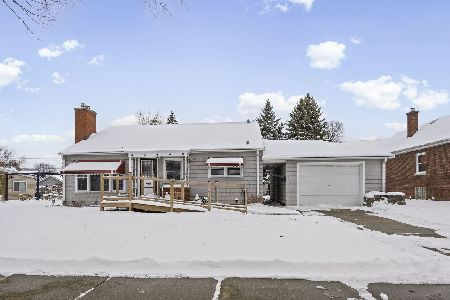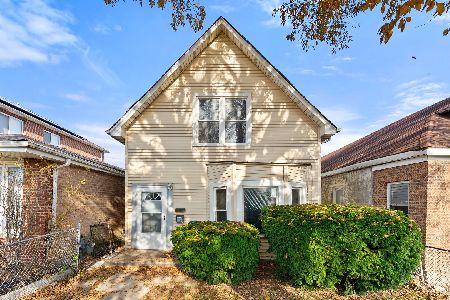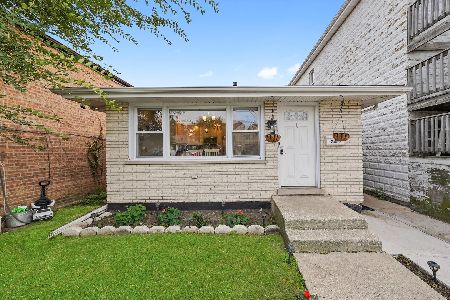7710 65th Street, Bedford Park, Illinois 60501
$350,000
|
Sold
|
|
| Status: | Closed |
| Sqft: | 3,084 |
| Cost/Sqft: | $113 |
| Beds: | 3 |
| Baths: | 3 |
| Year Built: | 1957 |
| Property Taxes: | $7,398 |
| Days On Market: | 1250 |
| Lot Size: | 0,00 |
Description
METICULOUSLY MAINTAINED RANCH STYLE HOME ON A DOUBLE LOT IN THE HIGHLY SOUGHT AFTER VILLAGE OF BEDFORD PARK! This home has SO much to offer. Featuring custom brick, Leaf Guard gutters, hardwood oak flooring, 2 wood burning fireplaces, NEW A/C (2021), 2.5 car garage with screened in porch off the back, an attic for additional storage and a full finished basement. As you enter through the front door notice the large formal living room with wood burning fireplace. The updated kitchen with granite countertops, and pantry that opens up to the dining room perfect for family dinners. 3 Bedrooms and a full updated bathroom finish off the main level, including the master bedroom with its very own updated bathroom and walk in shower. The large finished basement that has an additional entrance/exit through the garage, offers an oversize recreational room with the homes 2nd wood burning fireplace great for entertaining guests, as well as a large additional bedroom, and the homes 3rd full updated bathroom. The fully fenced in backyard is the perfect place for summer entertainment with a swimming pool, large anchored gazebo containing interior lights and ceiling fans, and the oversize playset with rubber mulch. To top it all off the Village of Bedford Park offers its residents the following benefits: free water, garbage pick-up, exercise/gym facilities, senior benefits, annual village picnics, village mechanic allowance, free internet service and most important a recurring annual tax rebate. Do not miss the opportunity to make this home yours!
Property Specifics
| Single Family | |
| — | |
| — | |
| 1957 | |
| — | |
| — | |
| No | |
| — |
| Cook | |
| — | |
| — / Not Applicable | |
| — | |
| — | |
| — | |
| 11583041 | |
| 18241070240000 |
Nearby Schools
| NAME: | DISTRICT: | DISTANCE: | |
|---|---|---|---|
|
High School
Argo Community High School |
217 | Not in DB | |
Property History
| DATE: | EVENT: | PRICE: | SOURCE: |
|---|---|---|---|
| 17 Apr, 2012 | Sold | $84,006 | MRED MLS |
| 23 Feb, 2012 | Under contract | $89,873 | MRED MLS |
| 2 Nov, 2011 | Listed for sale | $89,873 | MRED MLS |
| 19 Dec, 2018 | Sold | $190,000 | MRED MLS |
| 10 Nov, 2018 | Under contract | $184,900 | MRED MLS |
| 22 Oct, 2018 | Listed for sale | $184,900 | MRED MLS |
| 22 Sep, 2022 | Sold | $350,000 | MRED MLS |
| 31 Aug, 2022 | Under contract | $350,000 | MRED MLS |
| 15 Aug, 2022 | Listed for sale | $350,000 | MRED MLS |
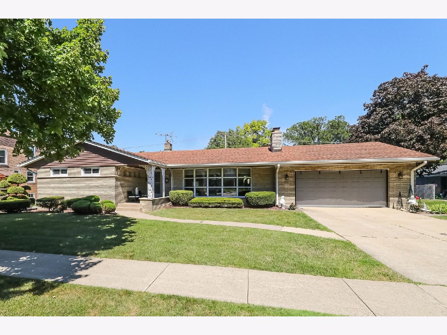
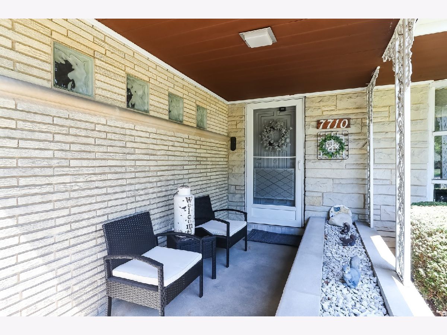
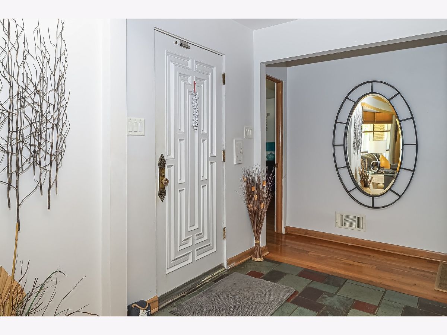
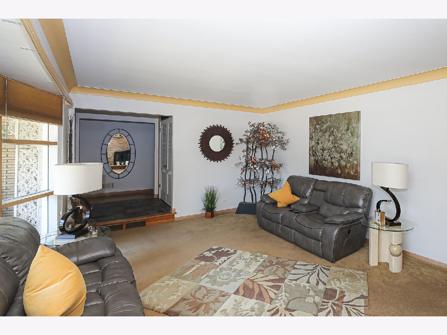
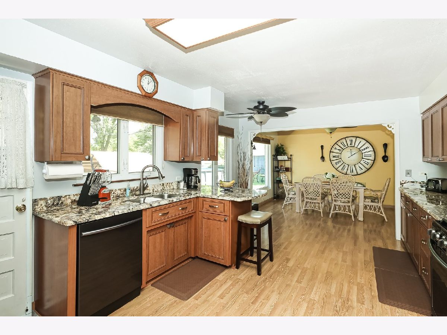
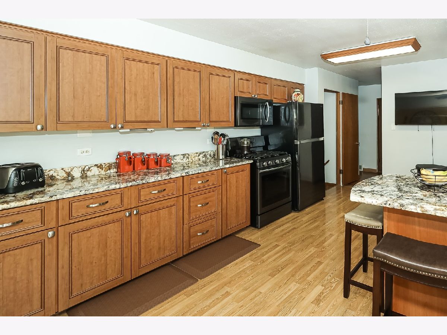
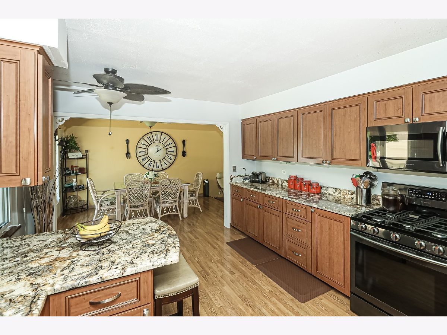
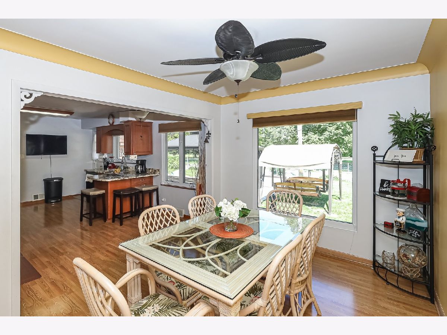
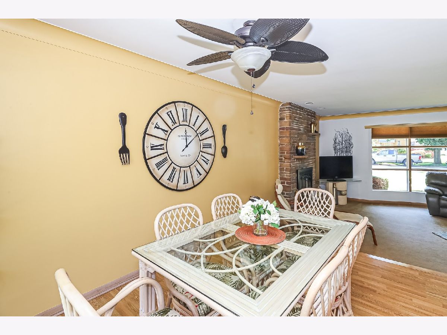
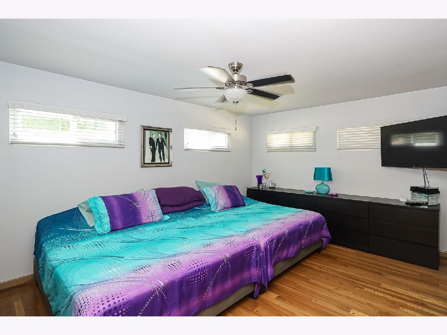
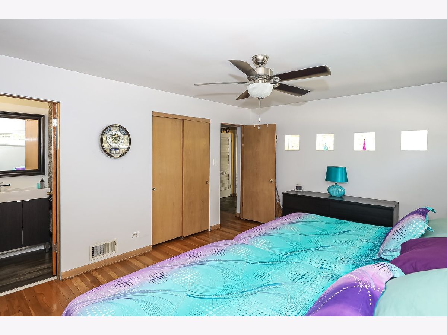
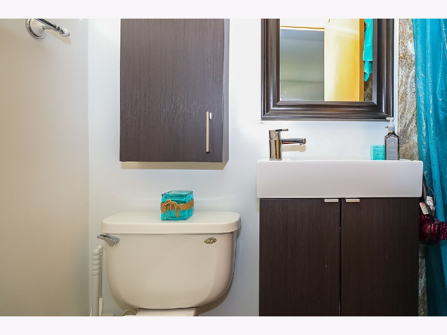
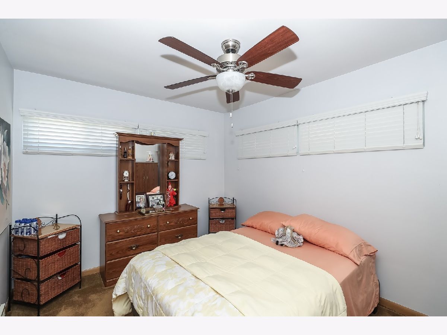
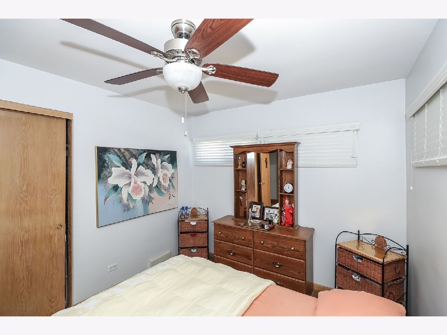
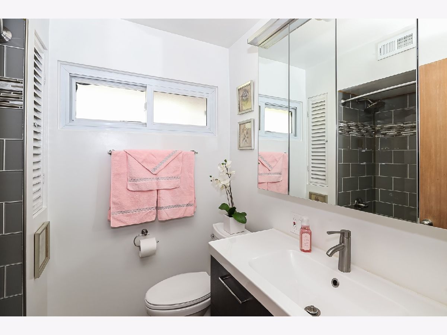
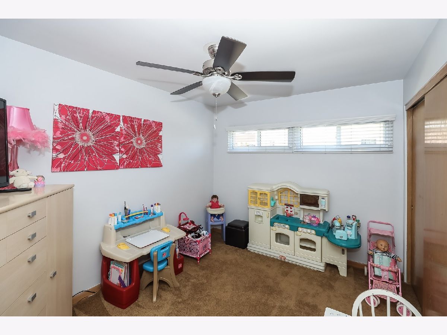
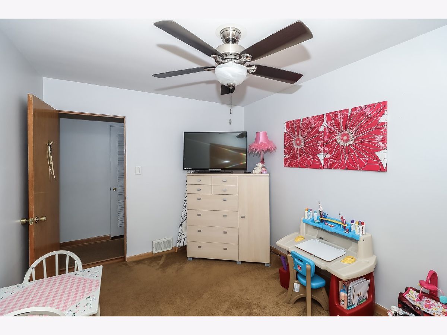
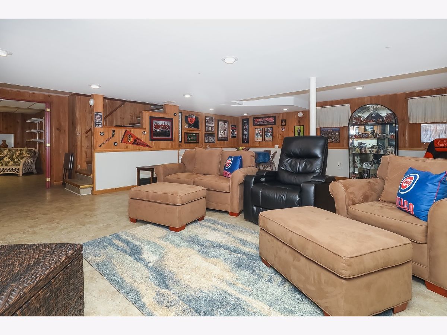
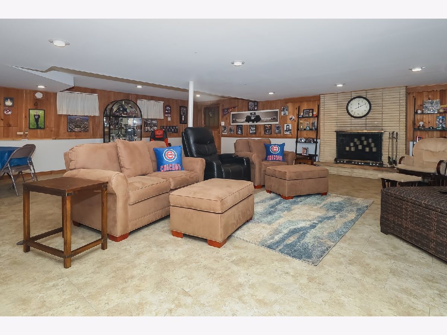
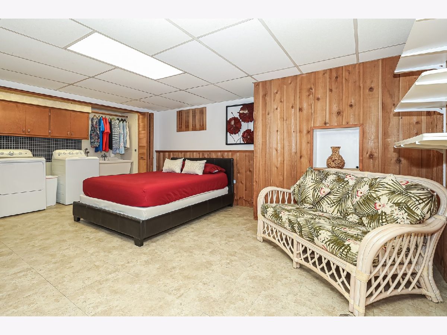
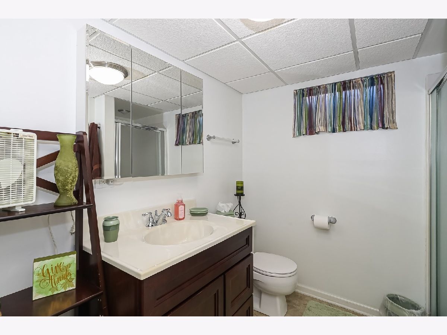
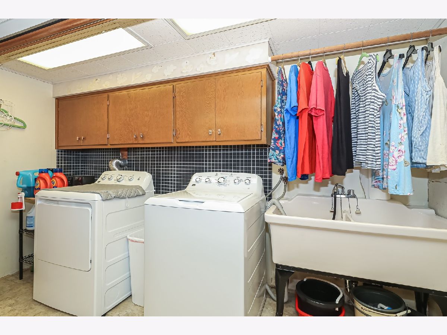
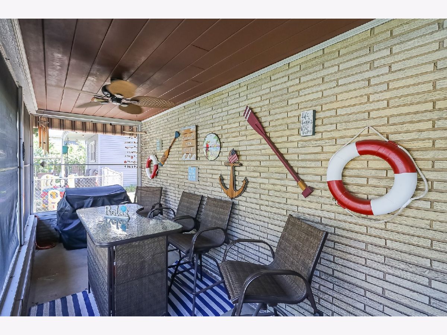
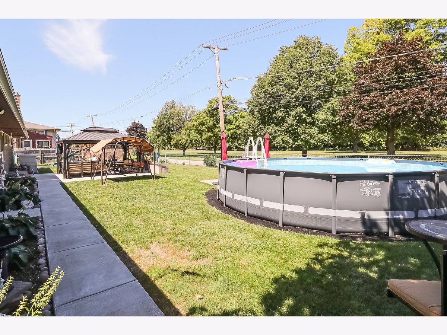
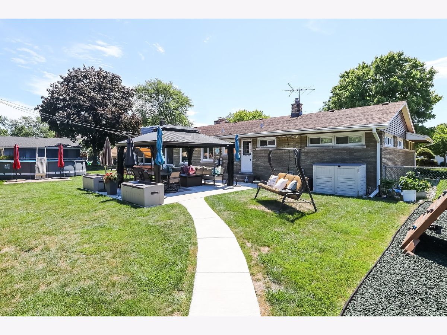
Room Specifics
Total Bedrooms: 4
Bedrooms Above Ground: 3
Bedrooms Below Ground: 1
Dimensions: —
Floor Type: —
Dimensions: —
Floor Type: —
Dimensions: —
Floor Type: —
Full Bathrooms: 3
Bathroom Amenities: —
Bathroom in Basement: 1
Rooms: —
Basement Description: Finished
Other Specifics
| 2.5 | |
| — | |
| Concrete | |
| — | |
| — | |
| 108X100 | |
| Pull Down Stair,Unfinished | |
| — | |
| — | |
| — | |
| Not in DB | |
| — | |
| — | |
| — | |
| — |
Tax History
| Year | Property Taxes |
|---|---|
| 2012 | $6,225 |
| 2018 | $4,345 |
| 2022 | $7,398 |
Contact Agent
Nearby Similar Homes
Nearby Sold Comparables
Contact Agent
Listing Provided By
Homesmart Connect LLC

