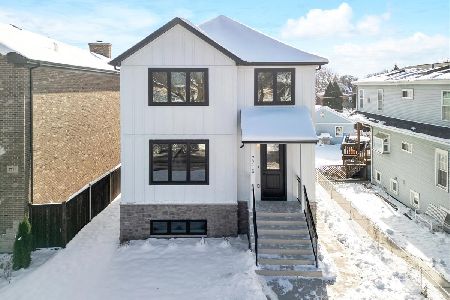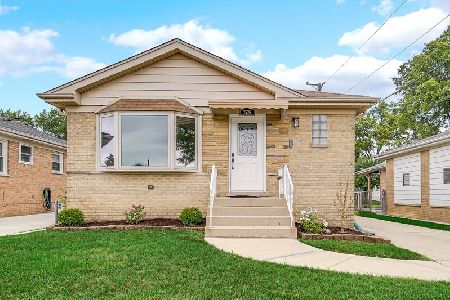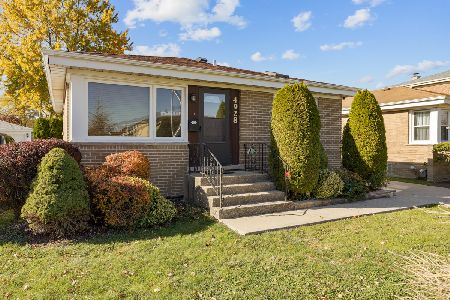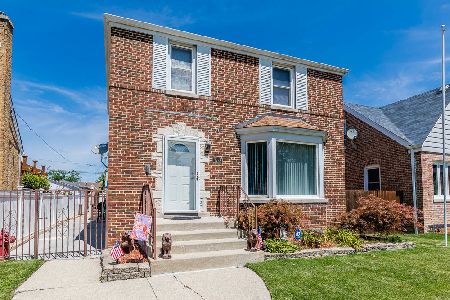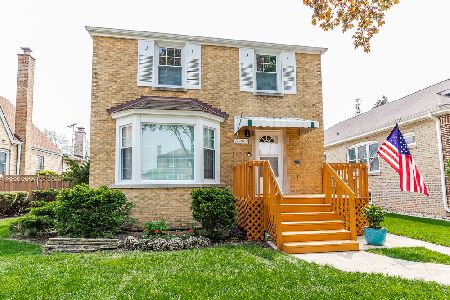7710 Berwyn Avenue, Norwood Park, Chicago, Illinois 60656
$419,000
|
Sold
|
|
| Status: | Closed |
| Sqft: | 1,674 |
| Cost/Sqft: | $262 |
| Beds: | 3 |
| Baths: | 3 |
| Year Built: | 1946 |
| Property Taxes: | $6,148 |
| Days On Market: | 2742 |
| Lot Size: | 0,11 |
Description
Come see this Impressive Oriole Park Home! Beautiful living rm w/ fireplace that leads to a chef's dream kitchen. High end appl (wolf prof cook top, bosch dishwasher (new). Custom 42" cabinets, quartz countertops and stainless dble sink. Kitchen & Mster Suite were extended & redone 2005. Ample eating space w/ skylight above it. Doggie door off kitchen. Mstr bath includes walk in shower, heater fan. Carpet replaced on stairs, all bedrms this wk! Sep dining rm. Lge bedrms & powder rm on 2nd level. Bedrms have built in storage & closets. Bsemnt has fam rm, rec rm, laundry & full bath. Also has very lg crawl under entire mster suite. Most bsement windows, glass block. 10 x 10 deck off kitchen overlooks meticulously manicured yard. Incredible landscaping & pondless waterfall stream. Paver brick walkway. Too many features to list...Must See! Very near park, schools, shopping & transp. Sq Ft does not include mstr suite & kitch extension (approx additional 320 sq ft)
Property Specifics
| Single Family | |
| — | |
| Cape Cod | |
| 1946 | |
| Full | |
| — | |
| No | |
| 0.11 |
| Cook | |
| — | |
| 0 / Not Applicable | |
| None | |
| Lake Michigan,Public | |
| Public Sewer | |
| 10025032 | |
| 12121170280000 |
Nearby Schools
| NAME: | DISTRICT: | DISTANCE: | |
|---|---|---|---|
|
Grade School
Oriole Park Elementary School |
299 | — | |
|
High School
Taft High School |
299 | Not in DB | |
Property History
| DATE: | EVENT: | PRICE: | SOURCE: |
|---|---|---|---|
| 28 Sep, 2018 | Sold | $419,000 | MRED MLS |
| 22 Aug, 2018 | Under contract | $439,000 | MRED MLS |
| 20 Jul, 2018 | Listed for sale | $439,000 | MRED MLS |
Room Specifics
Total Bedrooms: 3
Bedrooms Above Ground: 3
Bedrooms Below Ground: 0
Dimensions: —
Floor Type: Carpet
Dimensions: —
Floor Type: Carpet
Full Bathrooms: 3
Bathroom Amenities: Separate Shower
Bathroom in Basement: 1
Rooms: Deck,Eating Area,Recreation Room,Walk In Closet
Basement Description: Finished
Other Specifics
| 2 | |
| — | |
| — | |
| — | |
| — | |
| 40 X 125 | |
| — | |
| Full | |
| Skylight(s), Hardwood Floors, First Floor Bedroom, First Floor Full Bath | |
| Range, Microwave, Dishwasher, Refrigerator, Washer, Dryer, Stainless Steel Appliance(s), Range Hood | |
| Not in DB | |
| Sidewalks, Street Lights, Street Paved | |
| — | |
| — | |
| Gas Starter |
Tax History
| Year | Property Taxes |
|---|---|
| 2018 | $6,148 |
Contact Agent
Nearby Similar Homes
Nearby Sold Comparables
Contact Agent
Listing Provided By
Century 21 Affiliated

