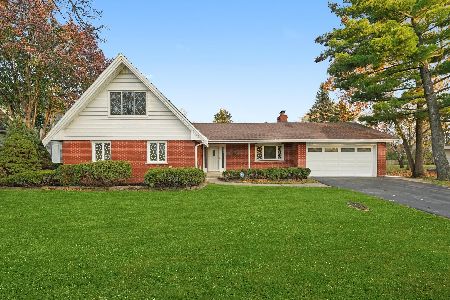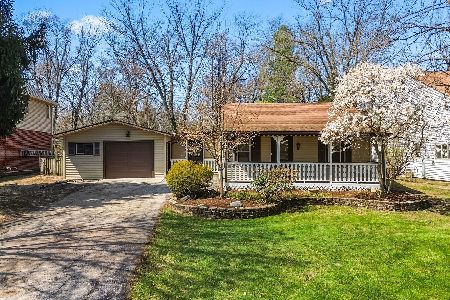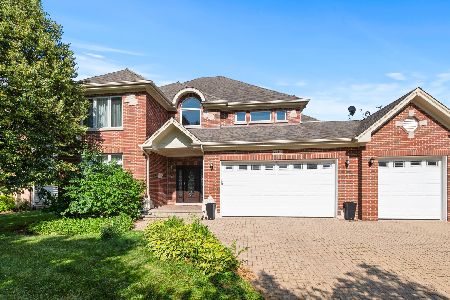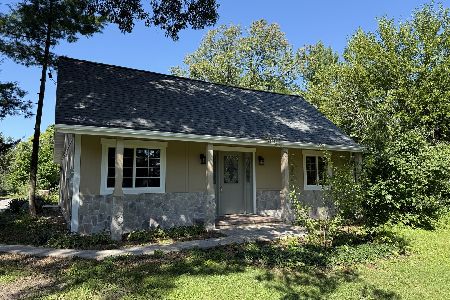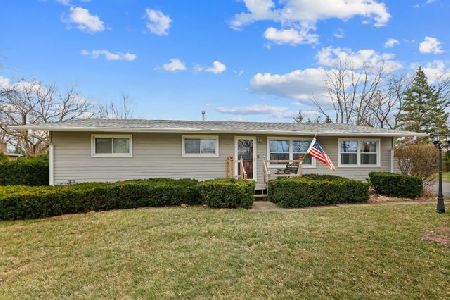7710 Brookbank Road, Willowbrook, Illinois 60527
$465,000
|
Sold
|
|
| Status: | Closed |
| Sqft: | 2,358 |
| Cost/Sqft: | $203 |
| Beds: | 5 |
| Baths: | 2 |
| Year Built: | 1961 |
| Property Taxes: | $5,460 |
| Days On Market: | 1634 |
| Lot Size: | 0,50 |
Description
Situated on a picturesque 1/2 acre lot surrounded by mature trees, this residence, remodeled in 2020, has been significantly transformed by the current owners. On the main floor, the kitchen / living room wall has been removed, creating an open space that provides a seamless flow between rooms & allows abundant east / west daylight exposure. The light-filled kitchen features new stainless steel appliances (Fisher Paykel, KitchenAid), a marble center island, beverage fridge, hood vent, light fixtures, convenient desk / planning nook & under cabinet lighting. The built-in seating nook provides the perfect space for informal dining. The large living room is highlighted by a floor-to-ceiling stone fireplace. The lower level has also undergone extensive modification. Two rooms have been combined to create a spacious, comfortable family room. A doorway was added to allow convenient access from the foyer entry. A newly-added bonus room, with outside access, can serve as a 5th bedroom, home-office or playroom. The 2nd floor main bathroom, remodeled & expanded last year, includes new pedestal sinks, 6 ft. Kohler grand tub, Kohler hardware, new toilet, vanity lighting fixtures, new copper piping & a unique exhaust fan with Bluetooth audio & lighting capabilities. The lower level bathroom was remodeled in 2018 with a new pedestal sink, new copper piping, new toilet, new lighting fixtures & a refinished oversized shower. The huge master bedroom features a vaulted, beamed ceiling with 2 fans, a skylight & Elfa closet system. Three additional, ample-sized bedrooms, all with ceiling fans, hardwood floors & 6-panel doors complete the 2nd floor. Owners have invested $9,500 into the RainSoft water / air purification system which includes a whole house carbon filter system, a 3-stage drinking water filtering system, a laundry system & a HVAC air purification system utilizing ultraviolet light & ozone technology to kill airborne bacteria & molds. More 'news' in 2020: roof, gutters, downspouts; huge 3-level deck restored. Oversized 2.5 car garage. 12 x 10 storage shed with electricity. Low taxes. Schools, shopping & restaurants all nearby. Easy access to I-55 & 75th.
Property Specifics
| Single Family | |
| — | |
| — | |
| 1961 | |
| Partial | |
| — | |
| No | |
| 0.5 |
| Du Page | |
| — | |
| — / Not Applicable | |
| None | |
| Lake Michigan | |
| Public Sewer | |
| 11170293 | |
| 0926306011 |
Nearby Schools
| NAME: | DISTRICT: | DISTANCE: | |
|---|---|---|---|
|
Grade School
Gower West Elementary School |
62 | — | |
|
Middle School
Gower Middle School |
62 | Not in DB | |
|
High School
Hinsdale South High School |
86 | Not in DB | |
Property History
| DATE: | EVENT: | PRICE: | SOURCE: |
|---|---|---|---|
| 16 Oct, 2013 | Sold | $370,000 | MRED MLS |
| 15 Aug, 2013 | Under contract | $389,000 | MRED MLS |
| 7 Aug, 2013 | Listed for sale | $389,000 | MRED MLS |
| 29 Sep, 2021 | Sold | $465,000 | MRED MLS |
| 23 Aug, 2021 | Under contract | $479,000 | MRED MLS |
| 27 Jul, 2021 | Listed for sale | $479,000 | MRED MLS |
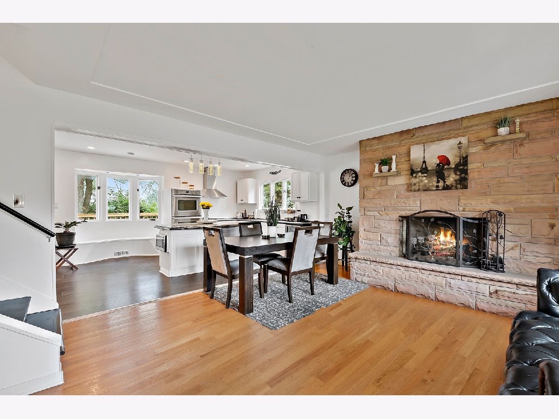
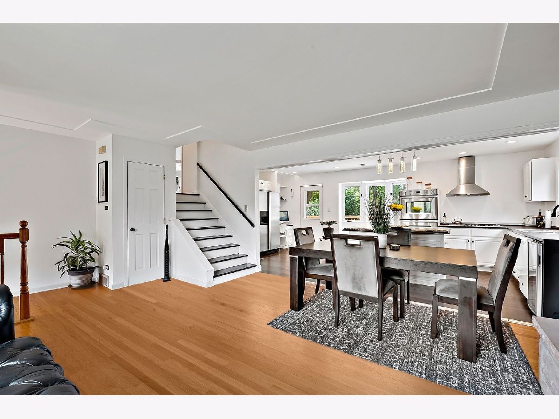
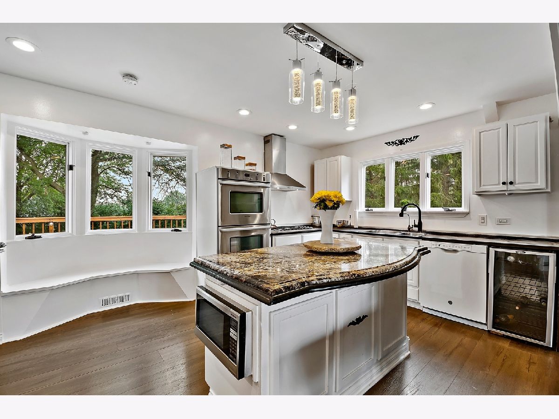
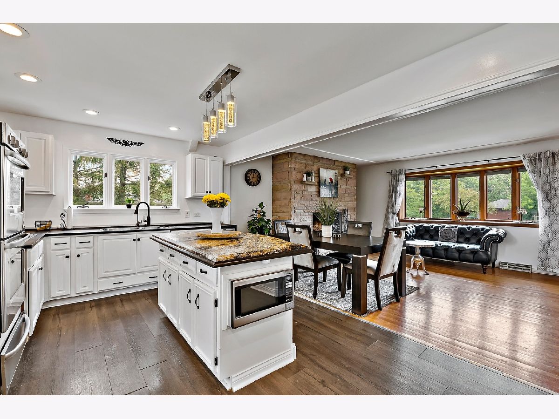
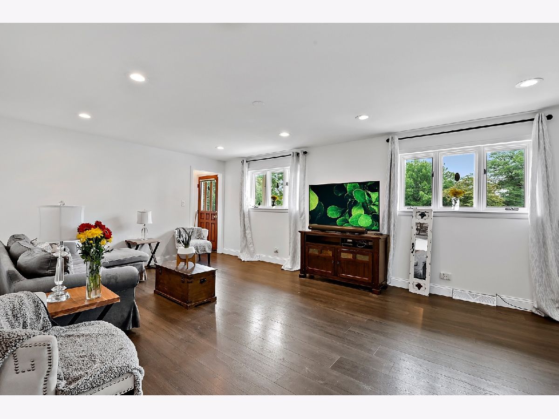
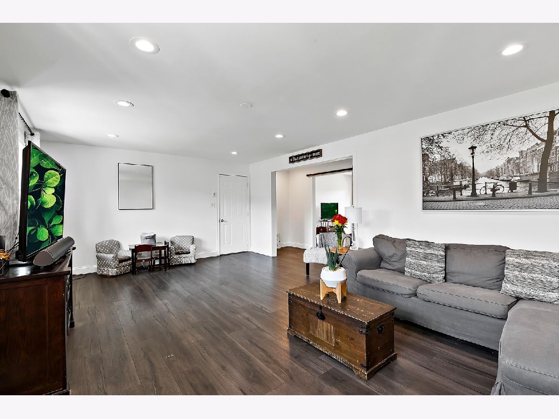
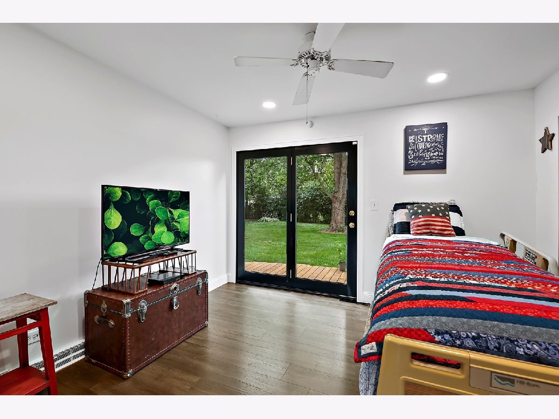
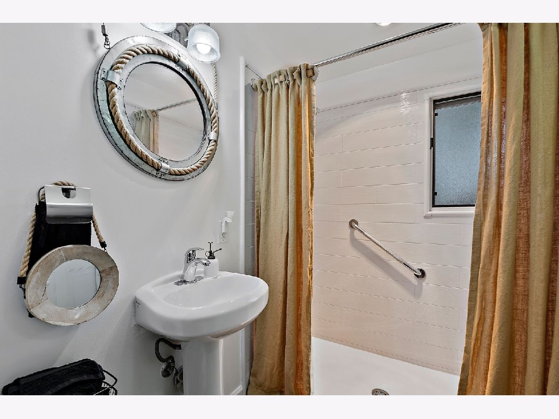
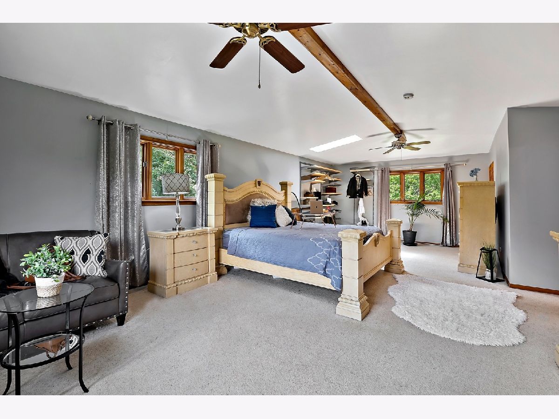
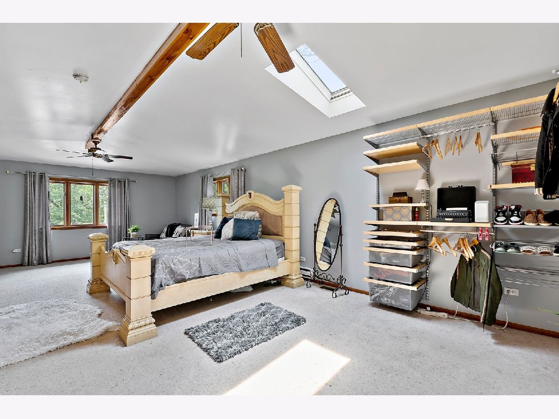
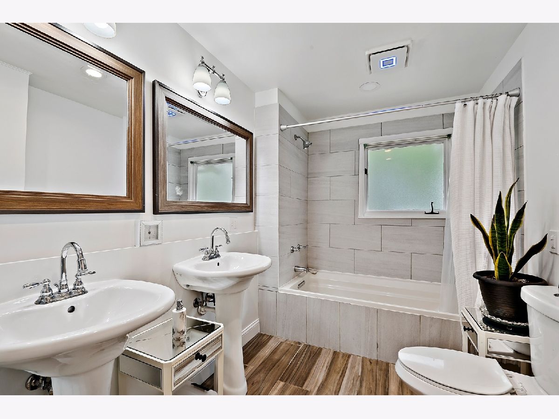
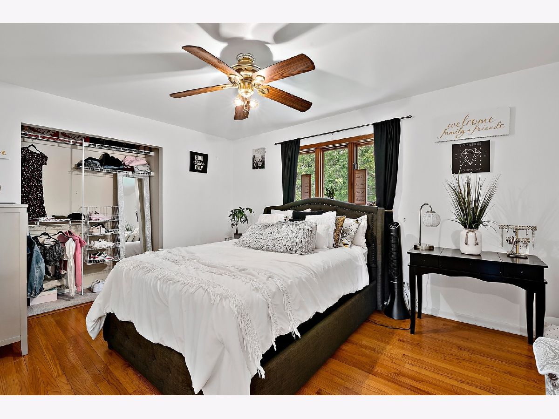
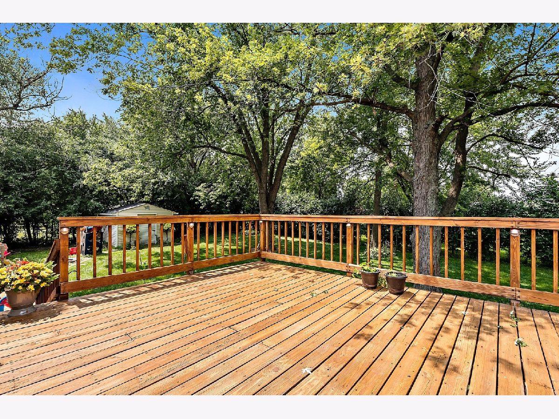
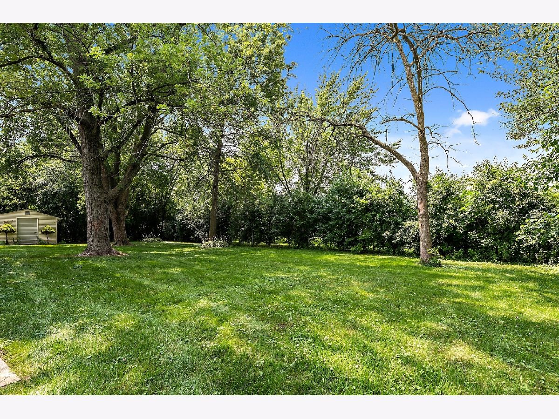
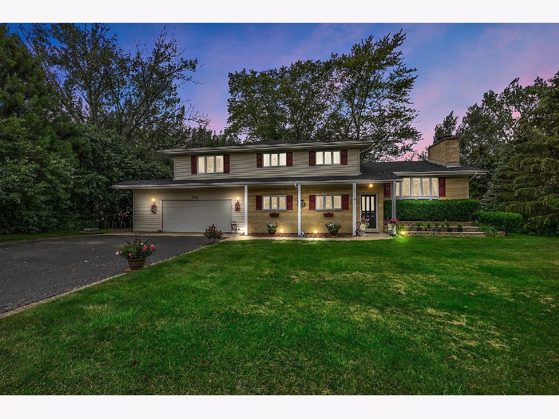
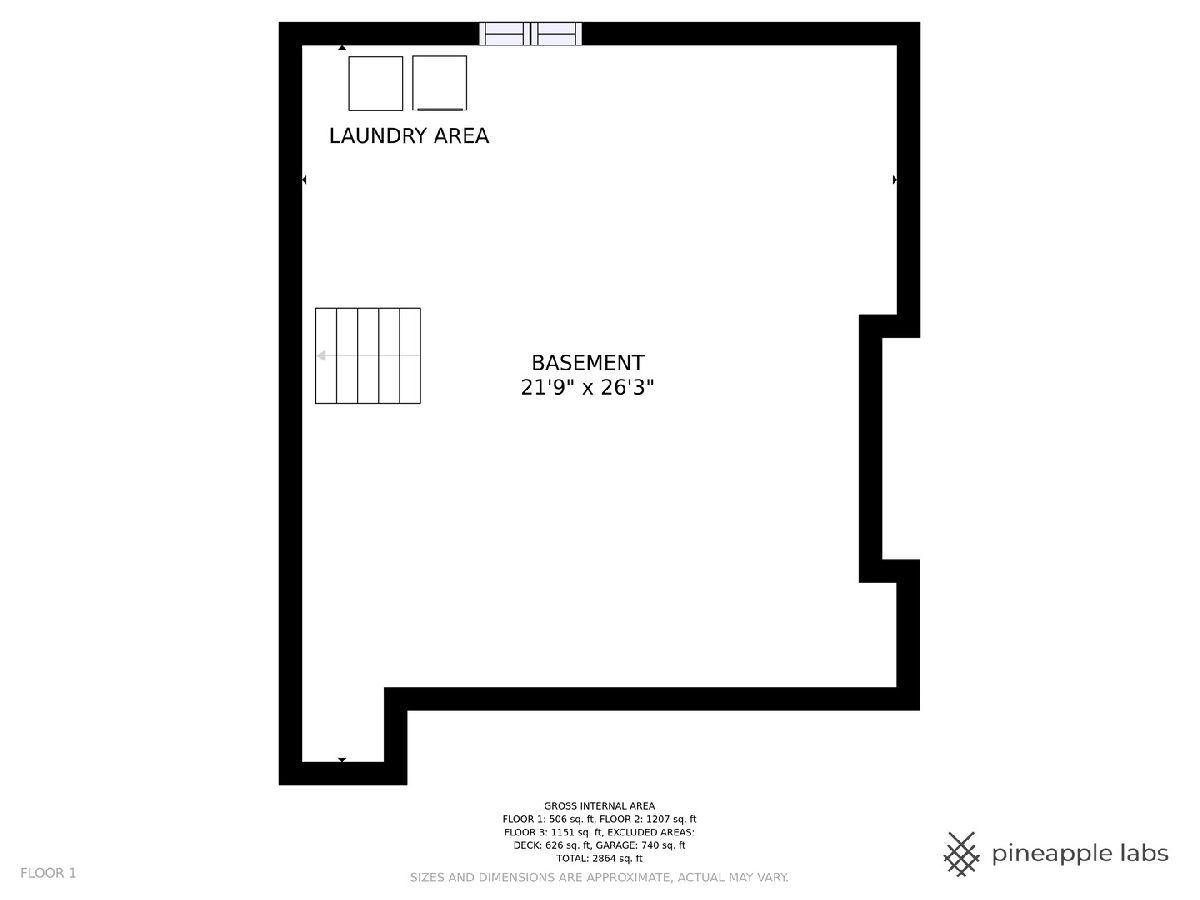
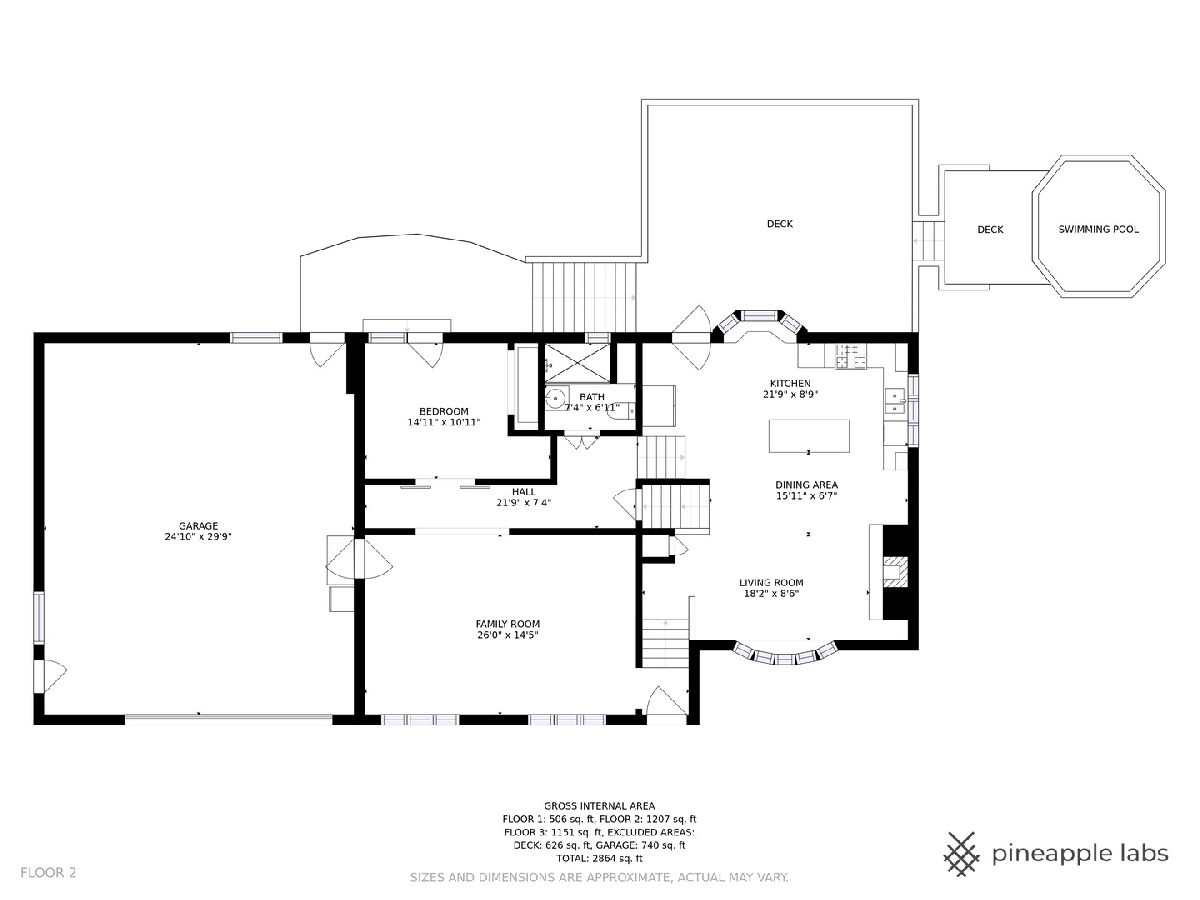
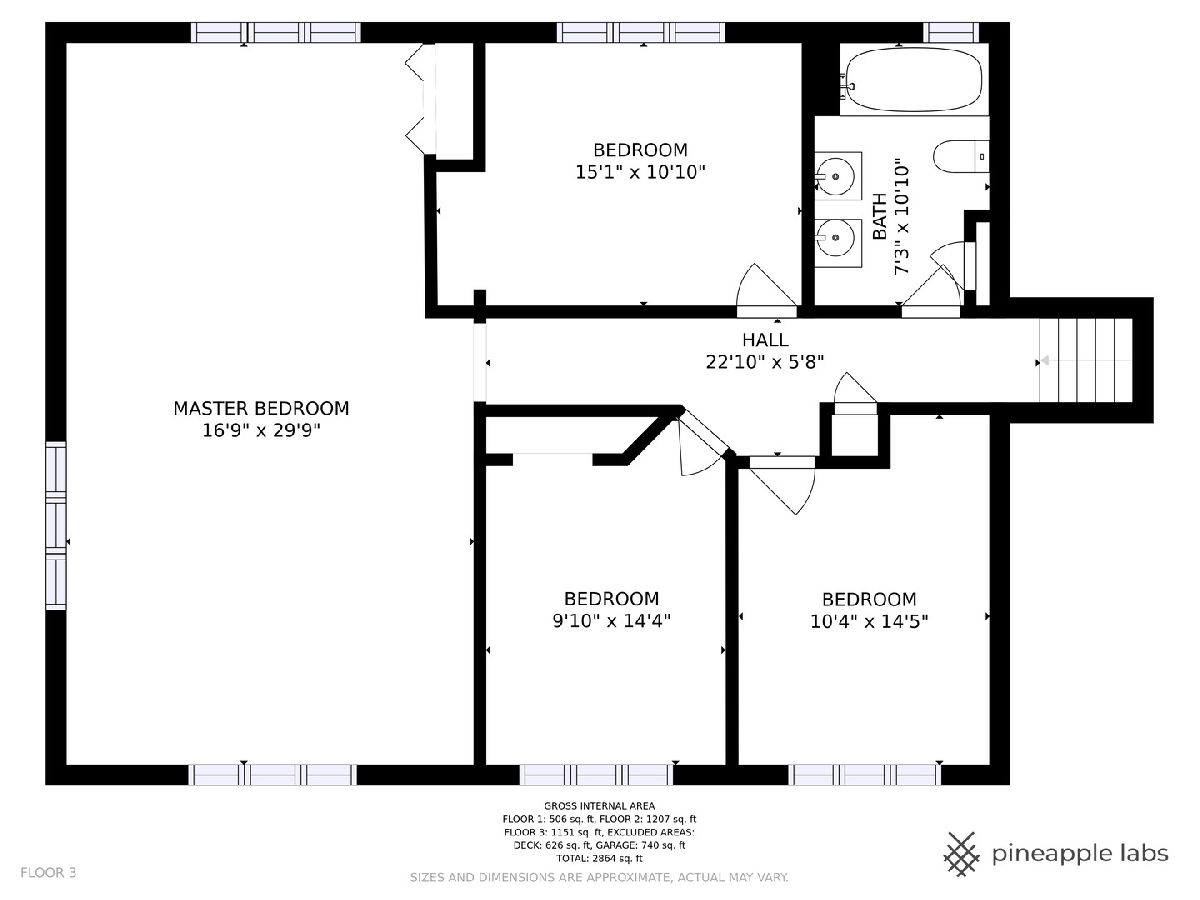
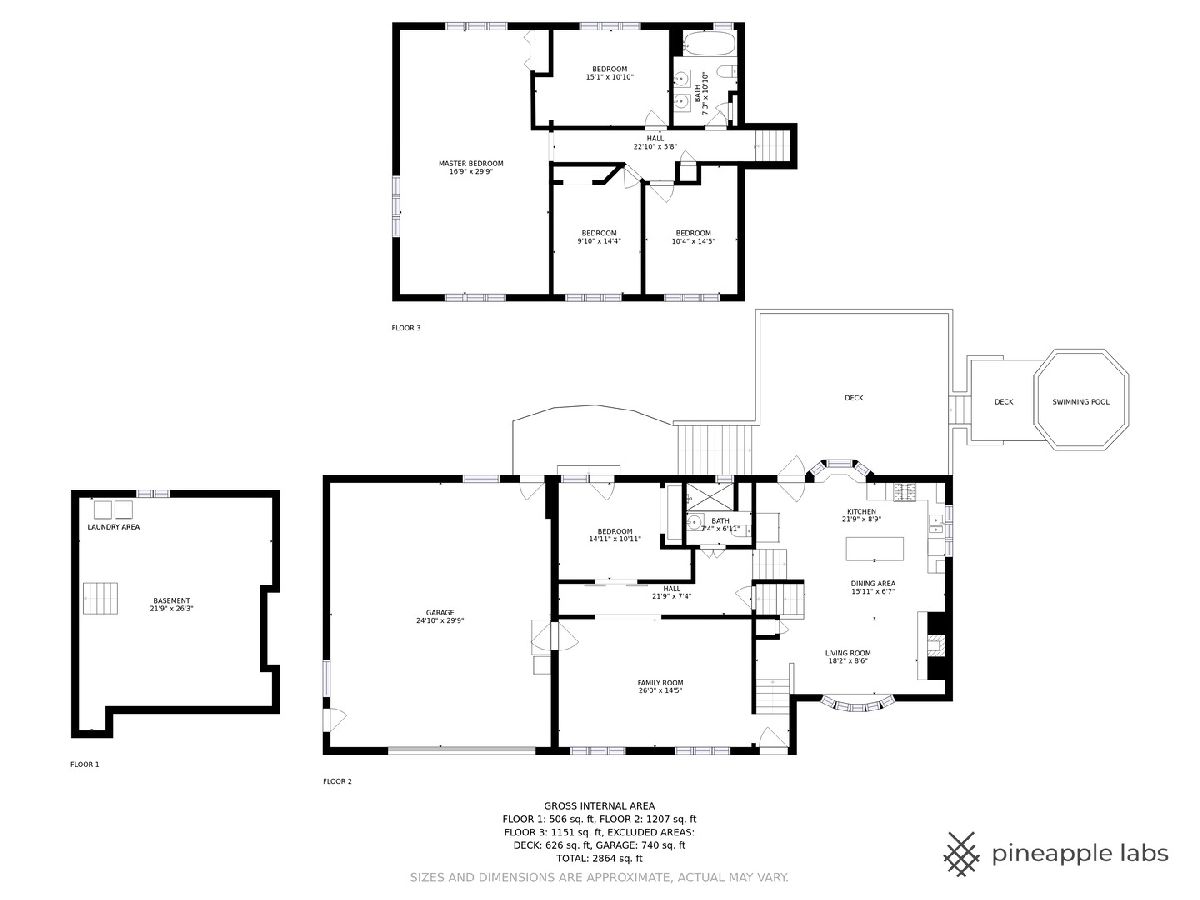
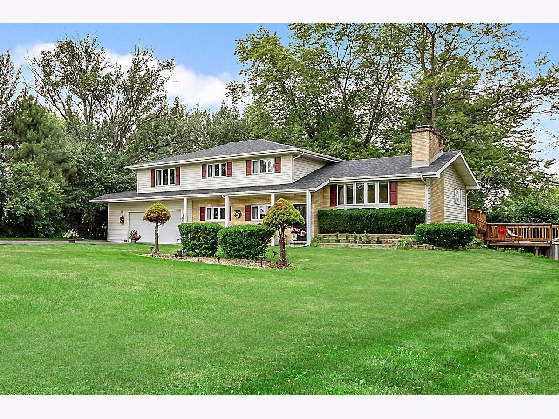
Room Specifics
Total Bedrooms: 5
Bedrooms Above Ground: 5
Bedrooms Below Ground: 0
Dimensions: —
Floor Type: Hardwood
Dimensions: —
Floor Type: Hardwood
Dimensions: —
Floor Type: Hardwood
Dimensions: —
Floor Type: —
Full Bathrooms: 2
Bathroom Amenities: Handicap Shower,Double Sink
Bathroom in Basement: 0
Rooms: Bedroom 5,Deck
Basement Description: Unfinished,Sub-Basement
Other Specifics
| 2.5 | |
| — | |
| Asphalt | |
| Deck, Patio, Above Ground Pool | |
| — | |
| 120 X 180 | |
| Pull Down Stair | |
| None | |
| Vaulted/Cathedral Ceilings, Skylight(s), Hardwood Floors, Open Floorplan, Drapes/Blinds | |
| Double Oven, Microwave, Dishwasher, Refrigerator, Washer, Dryer, Stainless Steel Appliance(s), Wine Refrigerator, Cooktop, Range Hood, Water Purifier Owned, Water Softener Owned, Wall Oven | |
| Not in DB | |
| Park, Street Paved | |
| — | |
| — | |
| Attached Fireplace Doors/Screen, Gas Log, Gas Starter |
Tax History
| Year | Property Taxes |
|---|---|
| 2013 | $5,027 |
| 2021 | $5,460 |
Contact Agent
Nearby Similar Homes
Nearby Sold Comparables
Contact Agent
Listing Provided By
Coldwell Banker Realty

