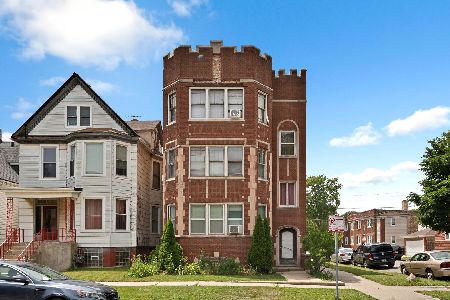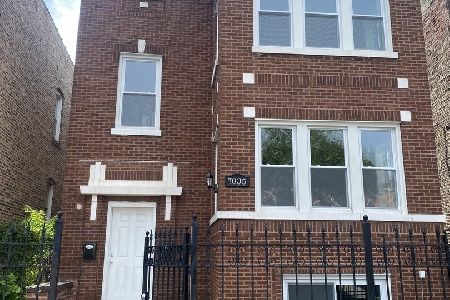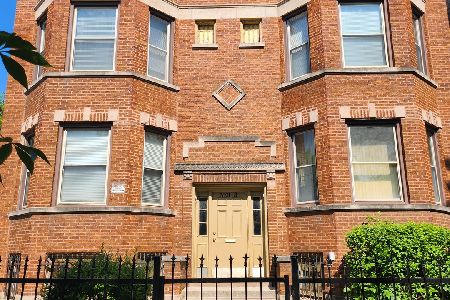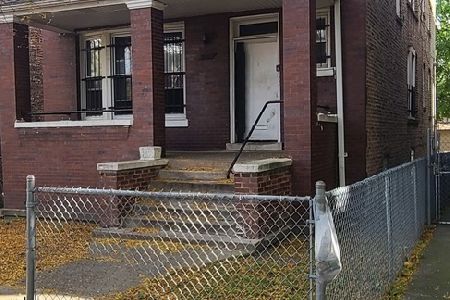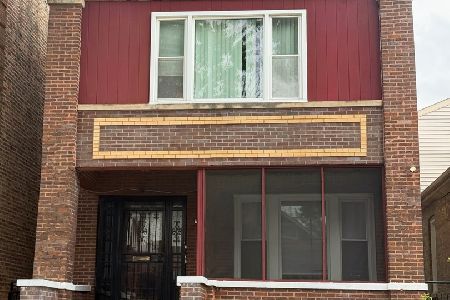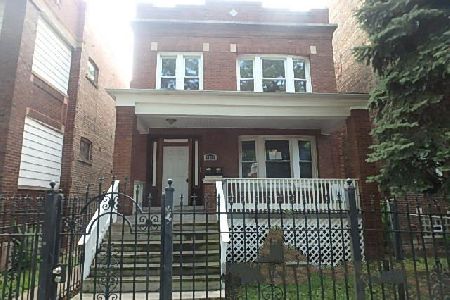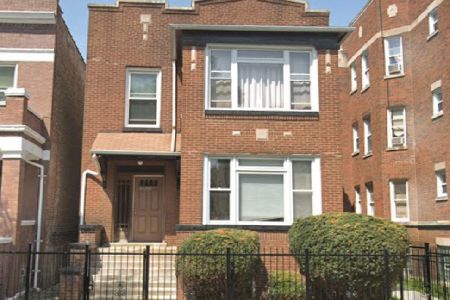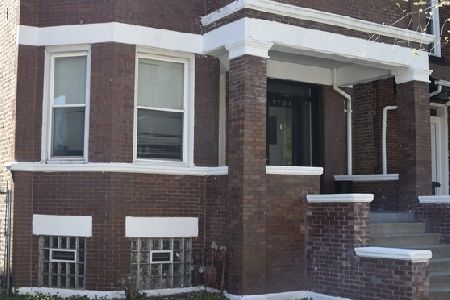7710 Carpenter Street, Auburn Gresham, Chicago, Illinois 60620
$190,000
|
Sold
|
|
| Status: | Closed |
| Sqft: | 0 |
| Cost/Sqft: | — |
| Beds: | 5 |
| Baths: | 0 |
| Year Built: | 1908 |
| Property Taxes: | $1,793 |
| Days On Market: | 2309 |
| Lot Size: | 0,00 |
Description
Modern meets classic.This solid 2flat is move in ready and offers spacious rooms and hardwood floors thru out.The 2nd floor has 3 bedrooms with a heated enclosed back porch currently used as a laundry room. Both units fridge is tucked away in a pantry allowing more space. New cabinets, counter top, back splash and laminate wood floors just been installed. Relax on the balcony anytime of the day/overlooking the quiet neighborhood the beautiful curb appeal and deep green lawns on the block. The 1st floor was remodeled in April 2017.The enclosed back porch is used a 3rd bedroom. For your safety and peace of mind this property has a transferrable security system, 6 feet iron fenced and outside motion lights. Go ahead and invite friends/family to adore the backyard boasting a beautiful landscape that surround the new garage in the fenced backyard. The roof is less than 10 years old, new windows, new plumbing and electric, boiler less than 10 years and separate hot water tanks. Don't miss this opportunity. Cash is already flowing.
Property Specifics
| Multi-unit | |
| — | |
| — | |
| 1908 | |
| Full,Walkout | |
| — | |
| No | |
| — |
| Cook | |
| — | |
| — / — | |
| — | |
| Lake Michigan,Public | |
| Public Sewer | |
| 10529662 | |
| 20294180220000 |
Nearby Schools
| NAME: | DISTRICT: | DISTANCE: | |
|---|---|---|---|
|
Grade School
Oglesby Elementary School |
299 | — | |
|
High School
John Hope College Preparatory Se |
299 | Not in DB | |
Property History
| DATE: | EVENT: | PRICE: | SOURCE: |
|---|---|---|---|
| 18 Nov, 2019 | Sold | $190,000 | MRED MLS |
| 4 Oct, 2019 | Under contract | $199,000 | MRED MLS |
| 26 Sep, 2019 | Listed for sale | $199,000 | MRED MLS |
Room Specifics
Total Bedrooms: 5
Bedrooms Above Ground: 5
Bedrooms Below Ground: 0
Dimensions: —
Floor Type: —
Dimensions: —
Floor Type: —
Dimensions: —
Floor Type: —
Dimensions: —
Floor Type: —
Full Bathrooms: 2
Bathroom Amenities: Whirlpool
Bathroom in Basement: 0
Rooms: Enclosed Porch
Basement Description: Unfinished
Other Specifics
| 2.5 | |
| Concrete Perimeter | |
| — | |
| Balcony, Porch, Cable Access | |
| — | |
| 30 X 124 | |
| — | |
| — | |
| — | |
| — | |
| Not in DB | |
| Sidewalks, Street Lights, Street Paved | |
| — | |
| — | |
| — |
Tax History
| Year | Property Taxes |
|---|---|
| 2019 | $1,793 |
Contact Agent
Nearby Similar Homes
Nearby Sold Comparables
Contact Agent
Listing Provided By
Coldwell Banker Residential

