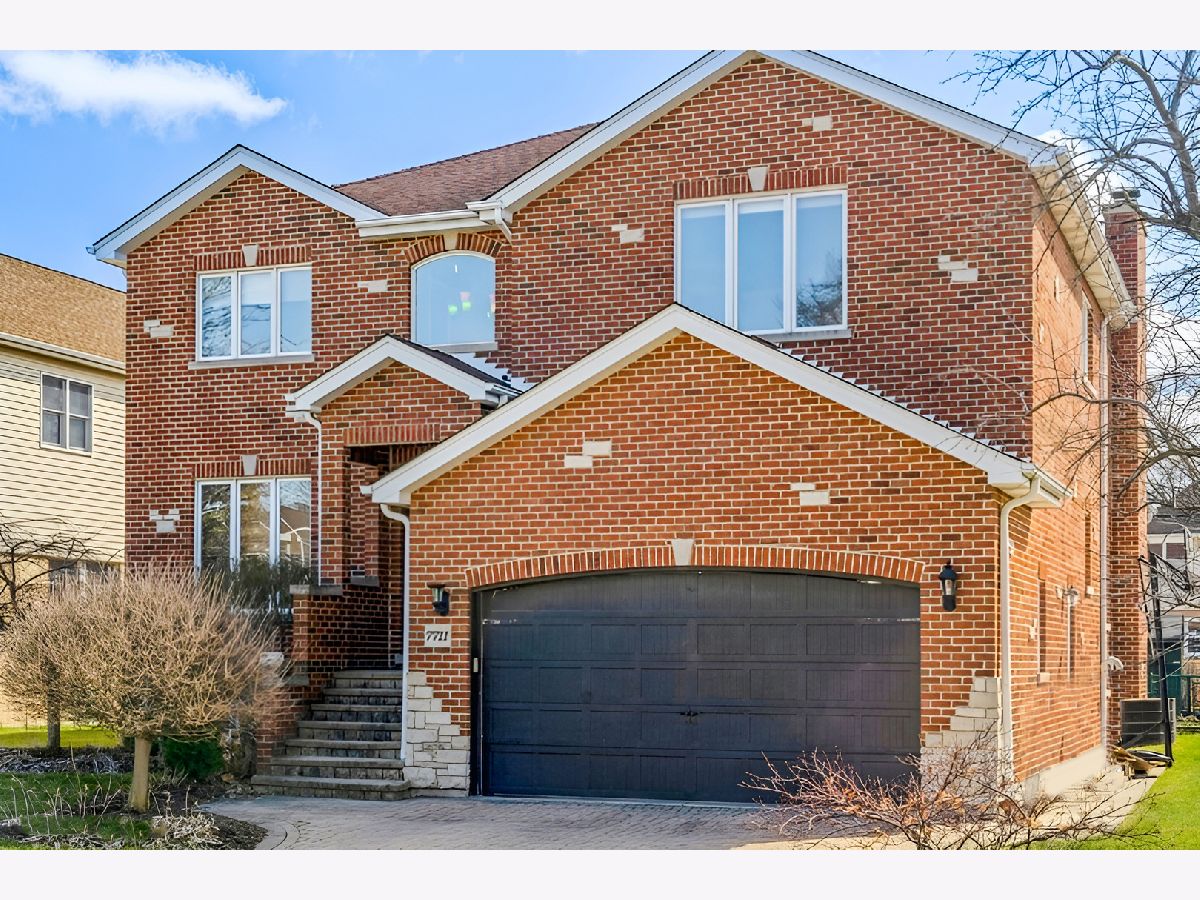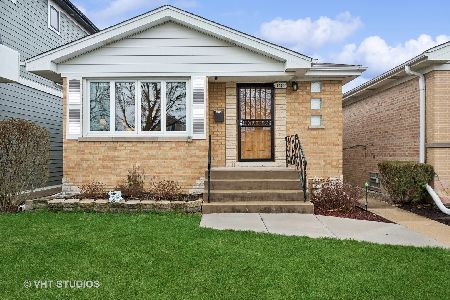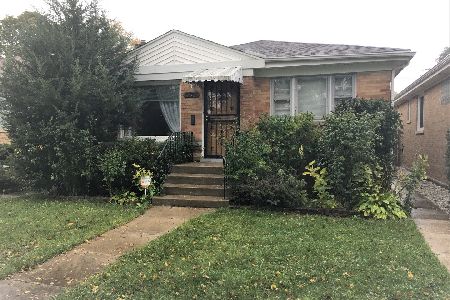7711 Howard Street, Edison Park, Chicago, Illinois 60631
$725,000
|
Sold
|
|
| Status: | Closed |
| Sqft: | 2,504 |
| Cost/Sqft: | $286 |
| Beds: | 4 |
| Baths: | 4 |
| Year Built: | 2005 |
| Property Taxes: | $13,206 |
| Days On Market: | 1009 |
| Lot Size: | 0,14 |
Description
Edison Park. A wonderful quiet location. Lovely brick exterior. Free flowing open floor plan. Luxury abounds within a very elegant house. Four bedrooms on the upper level with volume ceilings, three and one-half bathrooms which also includes a bathroom on the lower level as well as loads of walk in closets throughout the home. . Two laundry rooms within the home , once of which is on the main level and the other is located on the upper level. Expansive open kitchen which has granite counter tops and a large island as well as cherry cabinets. There is an enclosed rear yard. Paver brick used throughout the exterior. Finished lower level with high ceilings of twelve feet and are open and do provide a wonderful look. Crown moldings throughout the home. There are ceramic tiled floors and a full bathroom on the main level as well as a fireplace in the family room which opens to the kitchen. Crown moldings throughout the home, window wells covered with locks. Extra large lot. Spacious garage with finished coated garage flooring. Easy access to excellent public and private schools. The home is a foreclosure and is being sold in " as is condition". To help visualize this home's floor plan to highlight its potential, virtual furnishings may have been added to photos found in this listing. Experience the difference. Welcome home.
Property Specifics
| Single Family | |
| — | |
| — | |
| 2005 | |
| — | |
| — | |
| No | |
| 0.14 |
| Cook | |
| — | |
| 0 / Not Applicable | |
| — | |
| — | |
| — | |
| 11763175 | |
| 09253040430000 |
Property History
| DATE: | EVENT: | PRICE: | SOURCE: |
|---|---|---|---|
| 9 Jun, 2023 | Sold | $725,000 | MRED MLS |
| 2 May, 2023 | Under contract | $714,950 | MRED MLS |
| 19 Apr, 2023 | Listed for sale | $714,950 | MRED MLS |

Room Specifics
Total Bedrooms: 4
Bedrooms Above Ground: 4
Bedrooms Below Ground: 0
Dimensions: —
Floor Type: —
Dimensions: —
Floor Type: —
Dimensions: —
Floor Type: —
Full Bathrooms: 4
Bathroom Amenities: Whirlpool,Separate Shower
Bathroom in Basement: 1
Rooms: —
Basement Description: Finished
Other Specifics
| 2 | |
| — | |
| Asphalt,Brick | |
| — | |
| — | |
| 50X125 | |
| — | |
| — | |
| — | |
| — | |
| Not in DB | |
| — | |
| — | |
| — | |
| — |
Tax History
| Year | Property Taxes |
|---|---|
| 2023 | $13,206 |
Contact Agent
Nearby Similar Homes
Nearby Sold Comparables
Contact Agent
Listing Provided By
Coldwell Banker Realty











