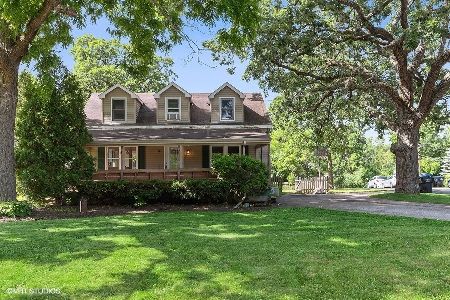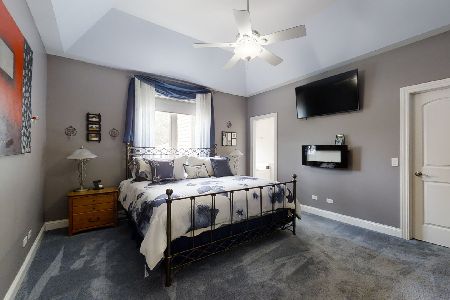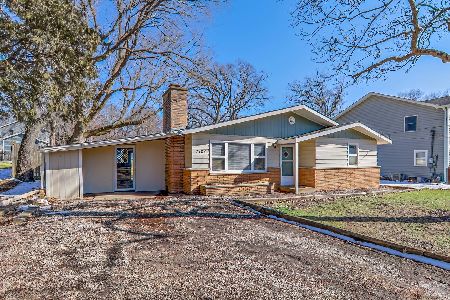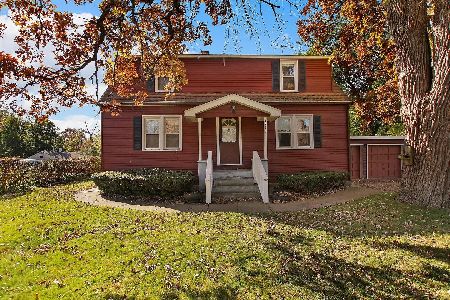7712 Carleton Drive, Spring Grove, Illinois 60081
$120,000
|
Sold
|
|
| Status: | Closed |
| Sqft: | 728 |
| Cost/Sqft: | $158 |
| Beds: | 2 |
| Baths: | 1 |
| Year Built: | 1963 |
| Property Taxes: | $2,407 |
| Days On Market: | 679 |
| Lot Size: | 0,00 |
Description
Adorable and affordable 2 bed, 1 bath ranch home, nestled in the charming Colemar neighborhood is looking for you! This cozy beauty offers a perfect blend of comfort and convenience, making it an ideal space for small families, couples, individuals or investors, seeking a tranquil home in a desirable location. As you step through the inviting entrance, you are greeted by a warm and welcoming living area with abundant natural light, hardwood floors and cozy warm feel. The nice size kitchen has plenty of cabinets and an L-shaped island with seating, ample counterspace and is a great space for eating and preparing meals or enjoying a cup of coffee. Both bedrooms offer a peaceful retreat at the end of the day, with the primary bedroom having beautiful views of the backyard. Outside, the yard provides a space for relaxation, enjoying a BBQ, playing a game of football or gardening. Have peace of mind knowing updates include: hot water heater clean/flush (2023), new water softener (2023), new gutters (2021), new bedroom window (2021), new well pump (2019), new refrigerator (2018), new washer & dryer (2017), new tankless hot water heater (2016), new septic (2016) and new roof (2016). Close to Chain O' Lakes State Park where you can enjoy seven picnic areas, four trail systems, boating, fishing, hiking trails, bike trails, equestrian trails, archery, ice skating, sledding and much more. Don't miss out on the chance to make this charming house your home.
Property Specifics
| Single Family | |
| — | |
| — | |
| 1963 | |
| — | |
| — | |
| No | |
| — |
| — | |
| Colemar | |
| — / Not Applicable | |
| — | |
| — | |
| — | |
| 11973537 | |
| 0530278006 |
Nearby Schools
| NAME: | DISTRICT: | DISTANCE: | |
|---|---|---|---|
|
Grade School
Spring Grove Elementary School |
2 | — | |
|
Middle School
Nippersink Middle School |
2 | Not in DB | |
|
High School
Richmond-burton Community High S |
157 | Not in DB | |
Property History
| DATE: | EVENT: | PRICE: | SOURCE: |
|---|---|---|---|
| 9 Jul, 2007 | Sold | $85,000 | MRED MLS |
| 1 Jun, 2007 | Under contract | $92,000 | MRED MLS |
| 21 May, 2007 | Listed for sale | $92,000 | MRED MLS |
| 5 Apr, 2024 | Sold | $120,000 | MRED MLS |
| 7 Feb, 2024 | Under contract | $115,000 | MRED MLS |
| 2 Feb, 2024 | Listed for sale | $115,000 | MRED MLS |
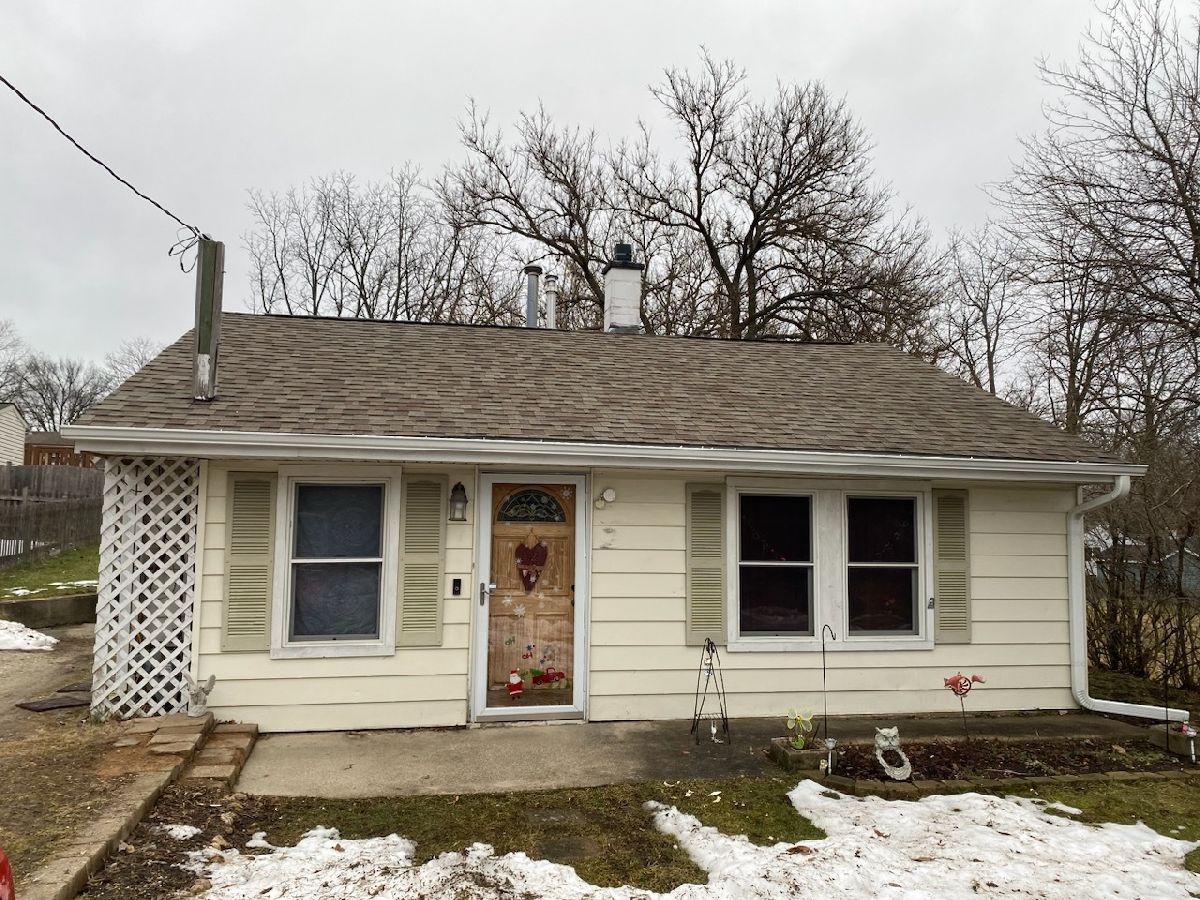
Room Specifics
Total Bedrooms: 2
Bedrooms Above Ground: 2
Bedrooms Below Ground: 0
Dimensions: —
Floor Type: —
Full Bathrooms: 1
Bathroom Amenities: —
Bathroom in Basement: 0
Rooms: —
Basement Description: Crawl
Other Specifics
| — | |
| — | |
| Dirt | |
| — | |
| — | |
| 51X142X51X144 | |
| — | |
| — | |
| — | |
| — | |
| Not in DB | |
| — | |
| — | |
| — | |
| — |
Tax History
| Year | Property Taxes |
|---|---|
| 2007 | $705 |
| 2024 | $2,407 |
Contact Agent
Nearby Similar Homes
Nearby Sold Comparables
Contact Agent
Listing Provided By
Coldwell Banker Realty


