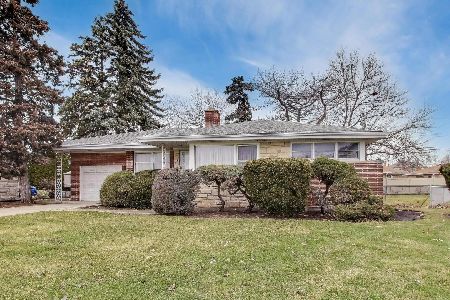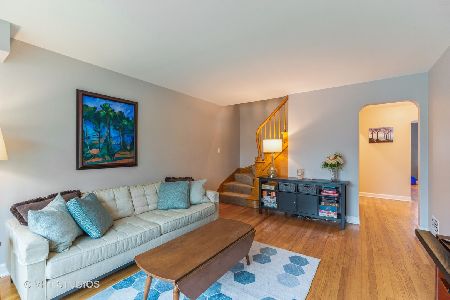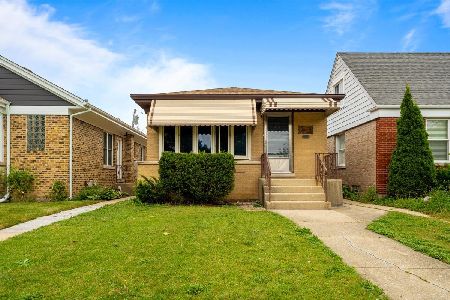7712 Talcott Avenue, Norwood Park, Chicago, Illinois 60631
$390,000
|
Sold
|
|
| Status: | Closed |
| Sqft: | 1,425 |
| Cost/Sqft: | $281 |
| Beds: | 3 |
| Baths: | 3 |
| Year Built: | 1955 |
| Property Taxes: | $5,303 |
| Days On Market: | 2701 |
| Lot Size: | 0,10 |
Description
Take the Interactive Floor Plan Virtual Tour through this Edison Park School Boundary 3BR/3BA home near everything you'll need. Remodeled kitchen with eat-in area, granite countertops and hot water dispenser leads to formal dining room. Outside your kitchen is a no-maintenance deck that is perfect for year round entertainment. First floor bedroom will be great for your growing teenager or use as in-law suite. Jacuzzi tub in subway tiled bathroom. Second floor has a tastefully modern full bathroom with an enormous master suite and 2nd bedroom. The walkout basement is finished with ample storage and a work area located in utility room. All appliances stay in this incredibly maintained home. Two car garage with room for storage. Backyard 6 foot vinyl fence for privacy.
Property Specifics
| Single Family | |
| — | |
| Cape Cod | |
| 1955 | |
| Full | |
| — | |
| No | |
| 0.1 |
| Cook | |
| — | |
| 0 / Not Applicable | |
| None | |
| Lake Michigan,Public | |
| Public Sewer | |
| 10059821 | |
| 12011140430000 |
Nearby Schools
| NAME: | DISTRICT: | DISTANCE: | |
|---|---|---|---|
|
Grade School
Edison Park Elementary School |
299 | — | |
|
Middle School
Edison Park Elementary School |
299 | Not in DB | |
|
High School
Taft High School |
299 | Not in DB | |
Property History
| DATE: | EVENT: | PRICE: | SOURCE: |
|---|---|---|---|
| 12 Oct, 2018 | Sold | $390,000 | MRED MLS |
| 10 Sep, 2018 | Under contract | $399,900 | MRED MLS |
| 28 Aug, 2018 | Listed for sale | $399,900 | MRED MLS |
| 25 Jun, 2021 | Sold | $435,000 | MRED MLS |
| 17 May, 2021 | Under contract | $419,900 | MRED MLS |
| 10 May, 2021 | Listed for sale | $419,900 | MRED MLS |


























Room Specifics
Total Bedrooms: 3
Bedrooms Above Ground: 3
Bedrooms Below Ground: 0
Dimensions: —
Floor Type: Hardwood
Dimensions: —
Floor Type: Hardwood
Full Bathrooms: 3
Bathroom Amenities: —
Bathroom in Basement: 1
Rooms: Eating Area,Utility Room-Lower Level,Deck
Basement Description: Finished,Exterior Access
Other Specifics
| 2 | |
| Concrete Perimeter | |
| — | |
| Deck | |
| Fenced Yard | |
| 33 X 125 | |
| Unfinished | |
| None | |
| Hardwood Floors, First Floor Bedroom, First Floor Full Bath | |
| Range, Microwave, Dishwasher, Refrigerator, Washer, Dryer, Disposal, Stainless Steel Appliance(s), Range Hood | |
| Not in DB | |
| Curbs, Sidewalks, Street Lights, Street Paved | |
| — | |
| — | |
| — |
Tax History
| Year | Property Taxes |
|---|---|
| 2018 | $5,303 |
| 2021 | $6,429 |
Contact Agent
Nearby Similar Homes
Nearby Sold Comparables
Contact Agent
Listing Provided By
Baird & Warner











