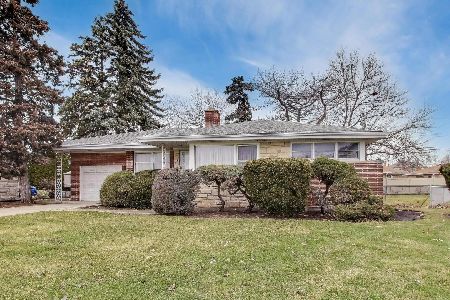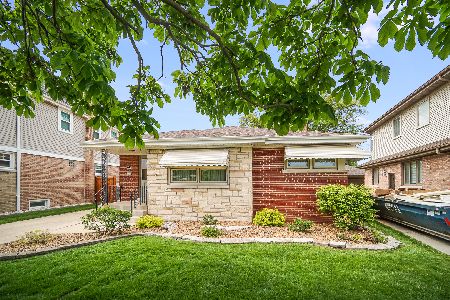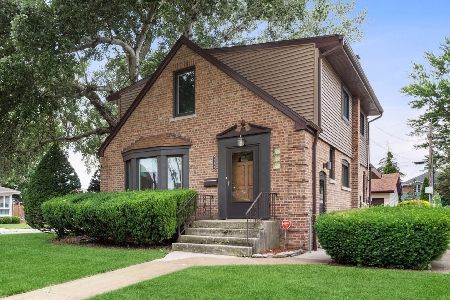7712 Thorndale Avenue, Norwood Park, Chicago, Illinois 60631
$449,000
|
Sold
|
|
| Status: | Closed |
| Sqft: | 5,070 |
| Cost/Sqft: | $89 |
| Beds: | 5 |
| Baths: | 3 |
| Year Built: | 1953 |
| Property Taxes: | $7,435 |
| Days On Market: | 1271 |
| Lot Size: | 0,00 |
Description
PRICED TO SELL FAST! This 5-bed, 3-bath home with TWO kitchens is perfect for an in-law arrangement. Main level has hardwood floors, 2BR, 1 bath, eat-in kitchen, living/dining room, and sliding door access to a large screened-in porch. Upper level has a kitchen, 3 BR, 1 bath, and sliding door to a screened-in balcony. Full basement is partially finished and has a 3rd bath, laundry and bonus rooms. Detached 2-car garage, nice yard, and located in the desirable Norwood Park West neighborhood close to expressways, airport, hospital, schools, train, shopping, and restaurants. Home needs some TLC and updates. Sold AS-IS. New furnace and AC unit recently installed. Stair lift in garage is available for purchase. SQUARE FOOTAGE: 1st Floor 1070.5; 2nd Floor 871, Basement 1070.5, Garage 440, Balcony 67.5; Porch 225.5. This won't last long! Seller is motivated.
Property Specifics
| Single Family | |
| — | |
| — | |
| 1953 | |
| — | |
| — | |
| No | |
| — |
| Cook | |
| — | |
| — / Not Applicable | |
| — | |
| — | |
| — | |
| 11478225 | |
| 12013240140000 |
Nearby Schools
| NAME: | DISTRICT: | DISTANCE: | |
|---|---|---|---|
|
Grade School
Edison Park Elementary School |
299 | — | |
|
Middle School
Edison Park Elementary School |
299 | Not in DB | |
|
High School
William Howard Taft High School |
299 | Not in DB | |
Property History
| DATE: | EVENT: | PRICE: | SOURCE: |
|---|---|---|---|
| 6 Oct, 2022 | Sold | $449,000 | MRED MLS |
| 29 Aug, 2022 | Under contract | $449,000 | MRED MLS |
| 29 Jul, 2022 | Listed for sale | $449,000 | MRED MLS |
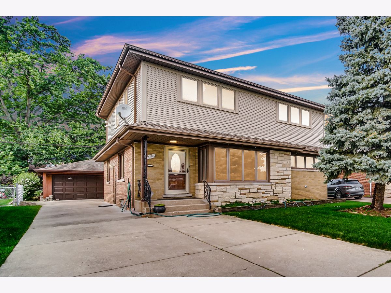
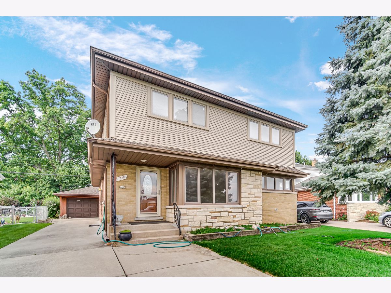
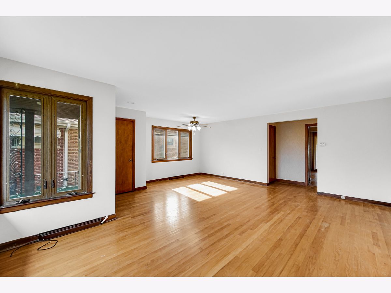
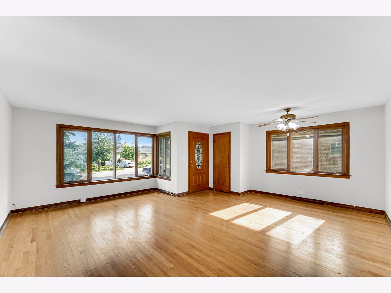
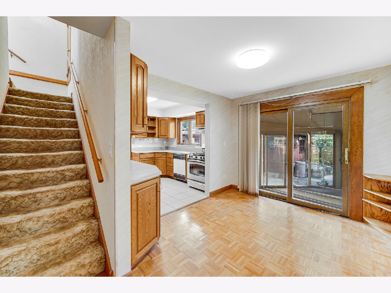
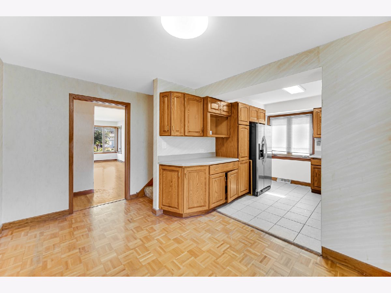
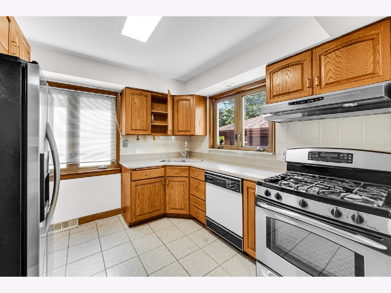
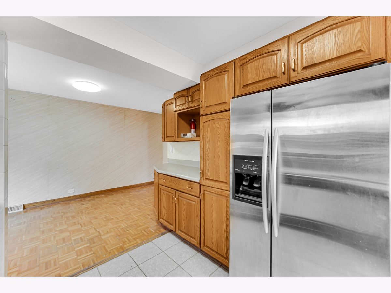
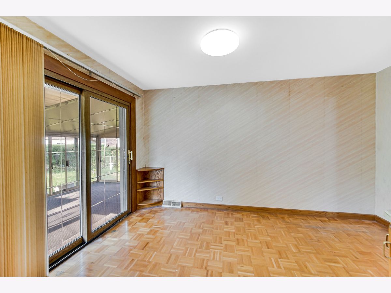
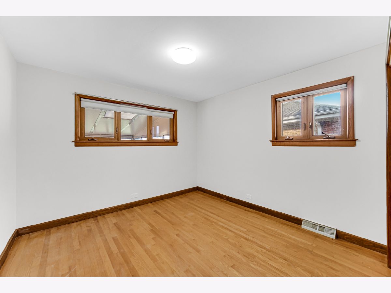
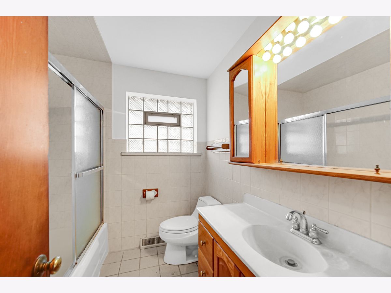
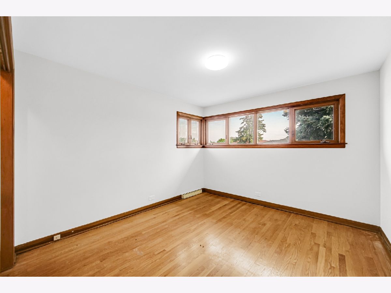
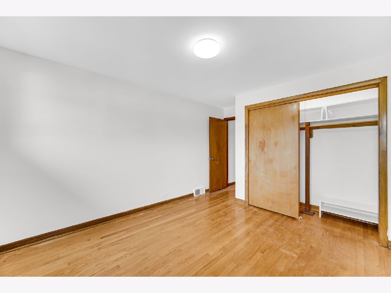
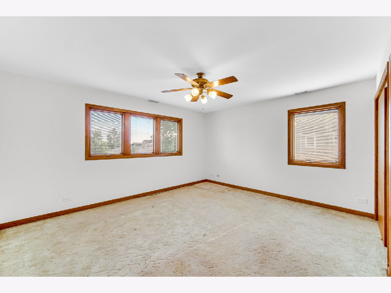
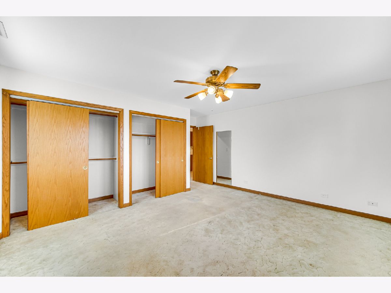
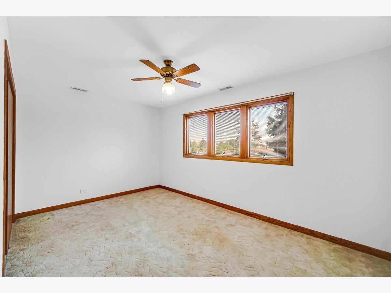
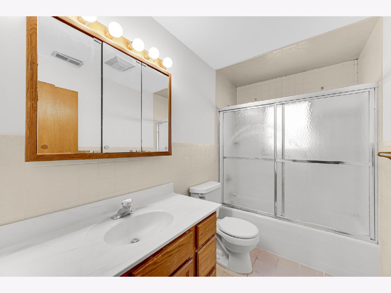
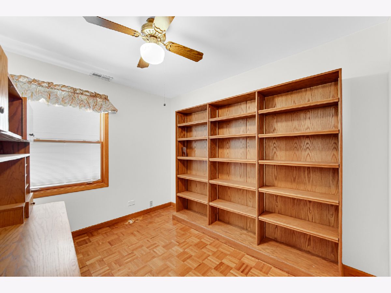
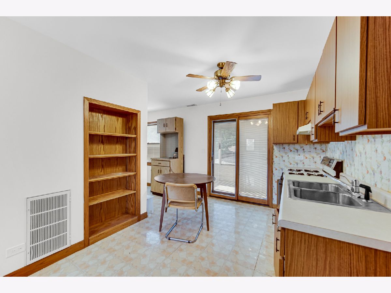
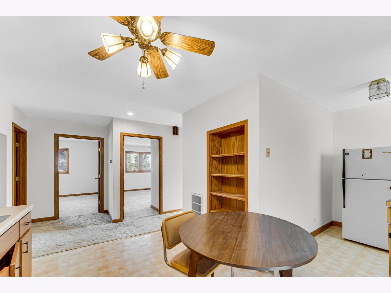
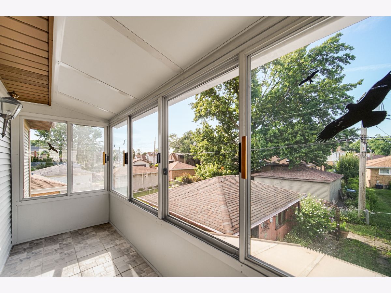
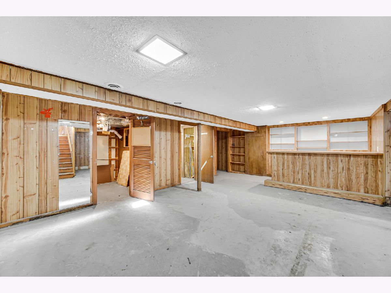
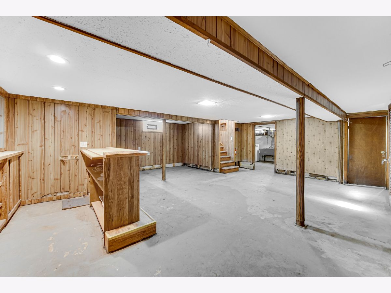
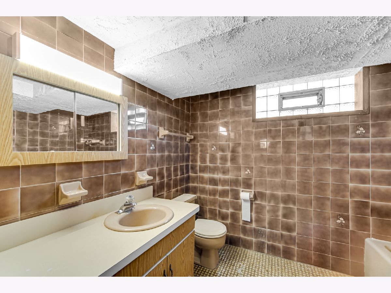
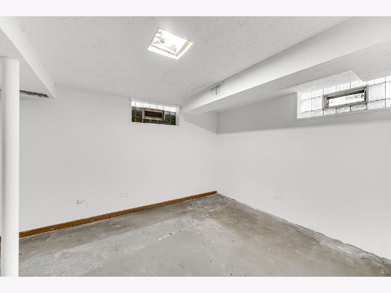
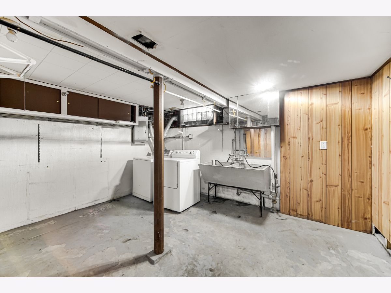
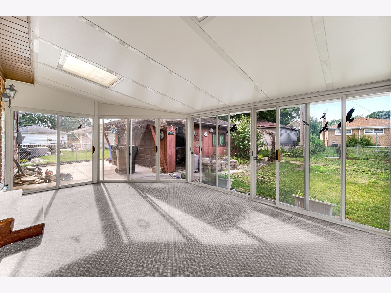
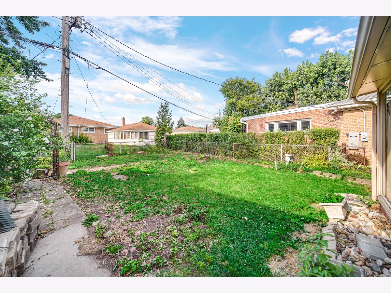
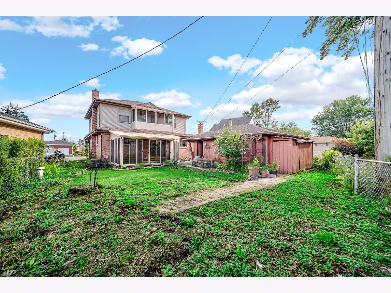
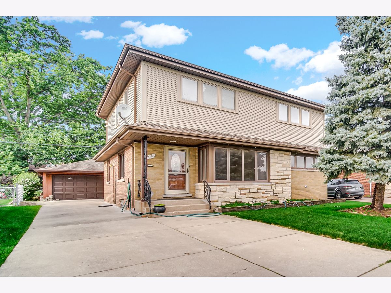
Room Specifics
Total Bedrooms: 5
Bedrooms Above Ground: 5
Bedrooms Below Ground: 0
Dimensions: —
Floor Type: —
Dimensions: —
Floor Type: —
Dimensions: —
Floor Type: —
Dimensions: —
Floor Type: —
Full Bathrooms: 3
Bathroom Amenities: —
Bathroom in Basement: 1
Rooms: —
Basement Description: Partially Finished
Other Specifics
| 2 | |
| — | |
| Concrete | |
| — | |
| — | |
| 134.2 X 57.7 X 9 X 112 X 6 | |
| — | |
| — | |
| — | |
| — | |
| Not in DB | |
| — | |
| — | |
| — | |
| — |
Tax History
| Year | Property Taxes |
|---|---|
| 2022 | $7,435 |
Contact Agent
Nearby Similar Homes
Nearby Sold Comparables
Contact Agent
Listing Provided By
City Gate Real Estate Inc.

