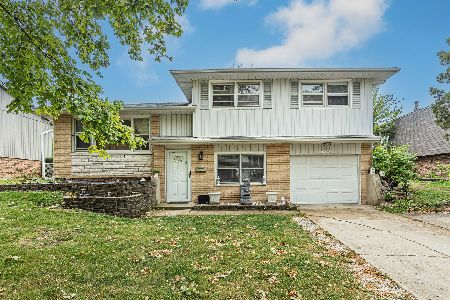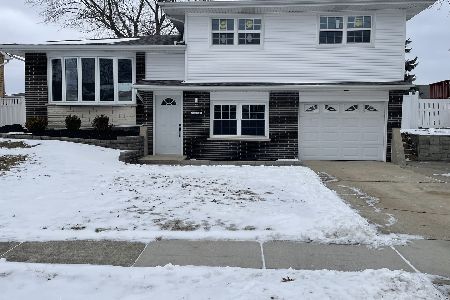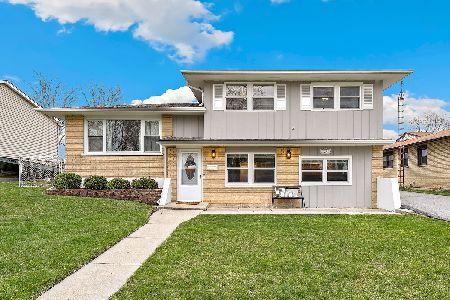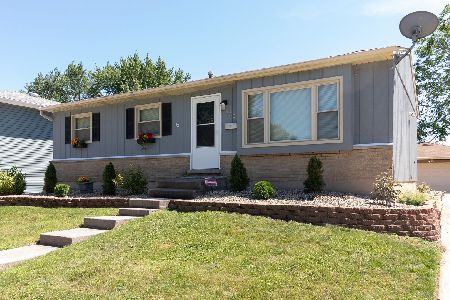7713 163rd Place, Tinley Park, Illinois 60477
$207,000
|
Sold
|
|
| Status: | Closed |
| Sqft: | 1,692 |
| Cost/Sqft: | $125 |
| Beds: | 3 |
| Baths: | 2 |
| Year Built: | 1972 |
| Property Taxes: | $5,139 |
| Days On Market: | 3664 |
| Lot Size: | 0,17 |
Description
Wonderful opportunity to own 3 bedroom/1.5 bath, 2 car detached garage in established neighborhood in Tinley Park. White trim & 6 panel doors throughout. HW floors in living rm & kit. HUGE 18' x 22' deck provides ample room for outdoor entertaining. Lower level family room was remodeled & now features fantastic open layout with 1/2 bath, custom bar, cabinets, and shelves. Easy walk to Keller elem. school and Bettenhausen park! New tear off roof, gutters-2014. A/C & furnace 6 yrs old, all windows replaced. Ceiling fans in all bedrooms. Deck stained (July 2015) & exterior painted fall '15. Access to backyard from slider in kitchen and back door on the lower level. Cement crawl space provides an abundance of storage. Home Warranty (HWA-Gold) included! Make your appointment today.
Property Specifics
| Single Family | |
| — | |
| Tri-Level | |
| 1972 | |
| None | |
| TRI-LEVEL | |
| No | |
| 0.17 |
| Cook | |
| Brementowne | |
| 0 / Not Applicable | |
| None | |
| Lake Michigan,Public | |
| Public Sewer | |
| 09133487 | |
| 27243060130000 |
Nearby Schools
| NAME: | DISTRICT: | DISTANCE: | |
|---|---|---|---|
|
Grade School
Helen Keller Elementary School |
140 | — | |
|
Middle School
Virgil I Grissom Middle School |
140 | Not in DB | |
|
High School
Victor J Andrew High School |
230 | Not in DB | |
Property History
| DATE: | EVENT: | PRICE: | SOURCE: |
|---|---|---|---|
| 25 May, 2016 | Sold | $207,000 | MRED MLS |
| 17 Apr, 2016 | Under contract | $210,900 | MRED MLS |
| — | Last price change | $214,900 | MRED MLS |
| 8 Feb, 2016 | Listed for sale | $214,900 | MRED MLS |
| 30 Apr, 2024 | Sold | $315,000 | MRED MLS |
| 8 Apr, 2024 | Under contract | $299,900 | MRED MLS |
| 5 Apr, 2024 | Listed for sale | $299,900 | MRED MLS |
Room Specifics
Total Bedrooms: 3
Bedrooms Above Ground: 3
Bedrooms Below Ground: 0
Dimensions: —
Floor Type: Carpet
Dimensions: —
Floor Type: Carpet
Full Bathrooms: 2
Bathroom Amenities: Soaking Tub
Bathroom in Basement: —
Rooms: No additional rooms
Basement Description: Crawl
Other Specifics
| 2 | |
| Concrete Perimeter | |
| Asphalt | |
| Deck, Patio, Storms/Screens | |
| Dimensions to Center of Road,Fenced Yard | |
| 58X128X60X129 | |
| — | |
| None | |
| Bar-Dry, Hardwood Floors, First Floor Laundry | |
| Range, Microwave, Dishwasher, Refrigerator, Washer, Dryer | |
| Not in DB | |
| Sidewalks, Street Lights, Street Paved | |
| — | |
| — | |
| — |
Tax History
| Year | Property Taxes |
|---|---|
| 2016 | $5,139 |
| 2024 | $6,485 |
Contact Agent
Nearby Similar Homes
Contact Agent
Listing Provided By
Keller Williams Preferred Realty








