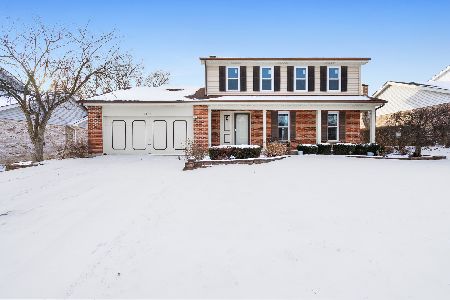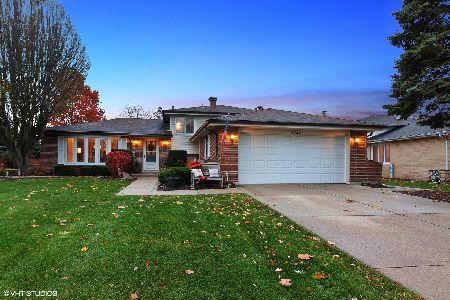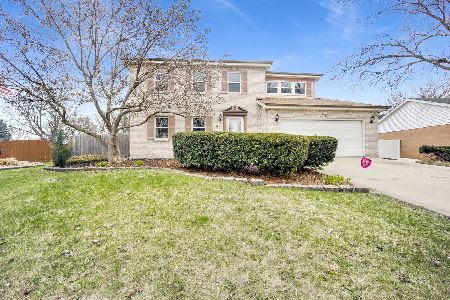7713 Nantucket Drive, Darien, Illinois 60561
$325,000
|
Sold
|
|
| Status: | Closed |
| Sqft: | 2,544 |
| Cost/Sqft: | $132 |
| Beds: | 4 |
| Baths: | 4 |
| Year Built: | 1984 |
| Property Taxes: | $6,431 |
| Days On Market: | 1877 |
| Lot Size: | 0,25 |
Description
Must see this lovely split level in a great neighborhood! 4 bed, 3.1 bath including master bath, bonus room next to the master bed perfect for a home office or nursery, finished sub basement with tons of storage room and family/recreation room, and 2 car garage. Very bright living room with wood burning fireplace. Great school district including Hinsdale South high school. Conveniently located close to highways, shopping, restaurants.
Property Specifics
| Single Family | |
| — | |
| — | |
| 1984 | |
| Partial | |
| — | |
| No | |
| 0.25 |
| Du Page | |
| Farmingdale Terrace | |
| — / Not Applicable | |
| None | |
| Lake Michigan | |
| Public Sewer | |
| 10943761 | |
| 0927317011 |
Nearby Schools
| NAME: | DISTRICT: | DISTANCE: | |
|---|---|---|---|
|
Grade School
Mark Delay School |
61 | — | |
|
Middle School
Eisenhower Junior High School |
61 | Not in DB | |
|
High School
Hinsdale South High School |
86 | Not in DB | |
|
Alternate Elementary School
Lace Elementary School |
— | Not in DB | |
Property History
| DATE: | EVENT: | PRICE: | SOURCE: |
|---|---|---|---|
| 26 Feb, 2021 | Sold | $325,000 | MRED MLS |
| 7 Jan, 2021 | Under contract | $335,000 | MRED MLS |
| 1 Dec, 2020 | Listed for sale | $335,000 | MRED MLS |
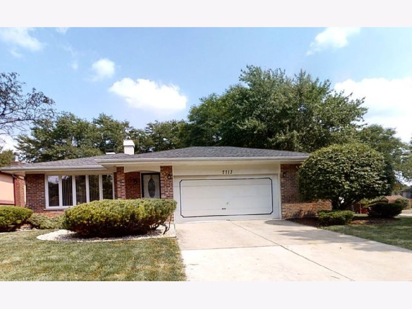
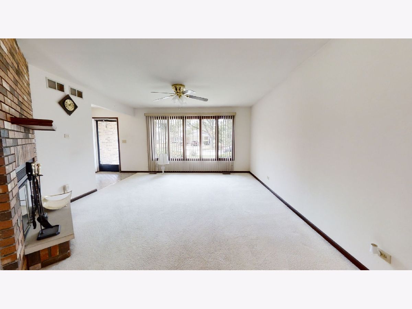
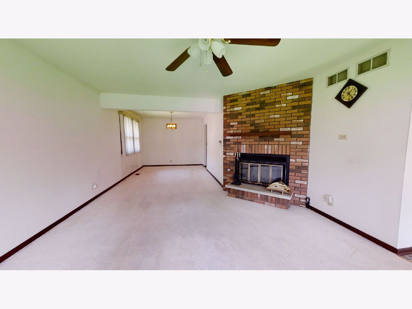
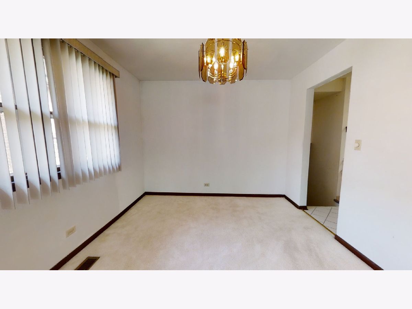
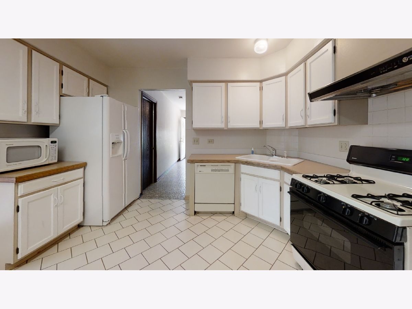
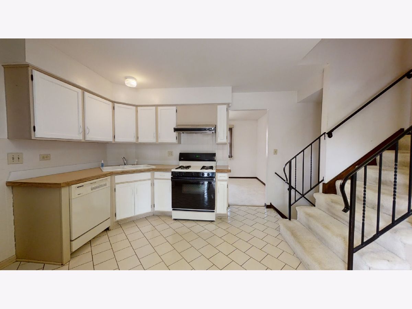
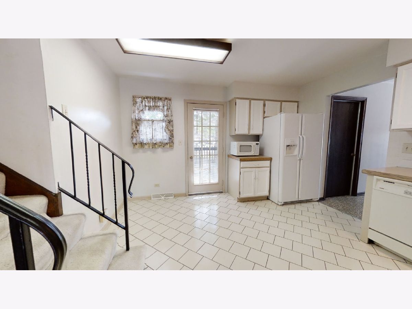
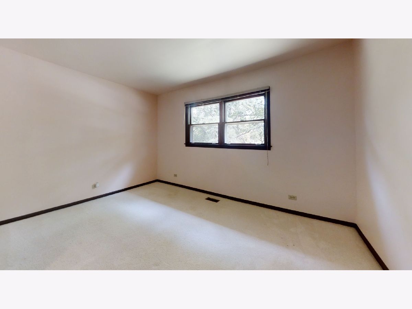
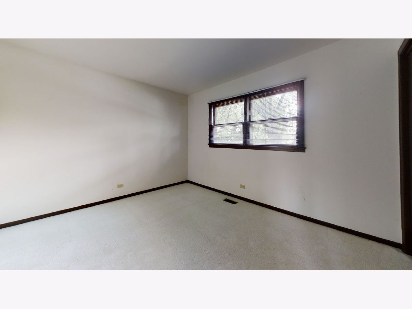
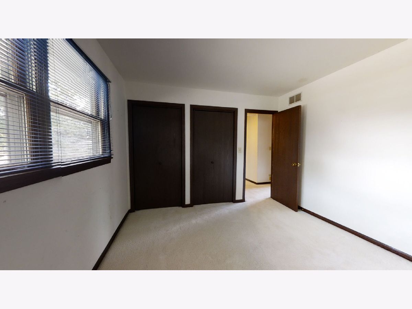
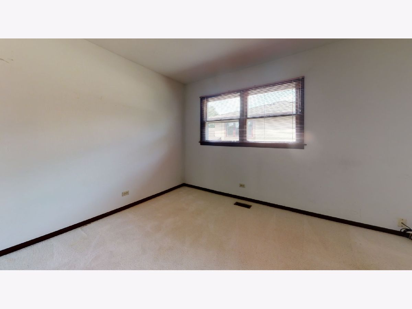
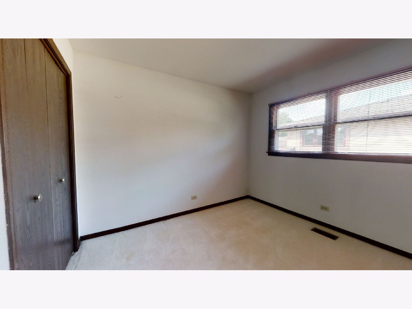
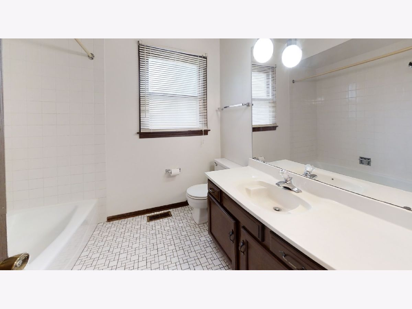
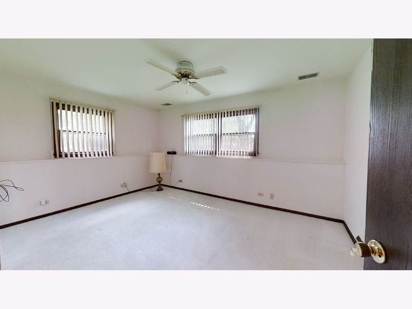
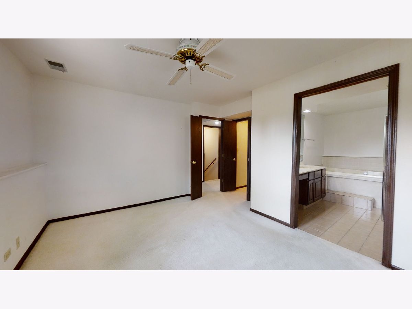
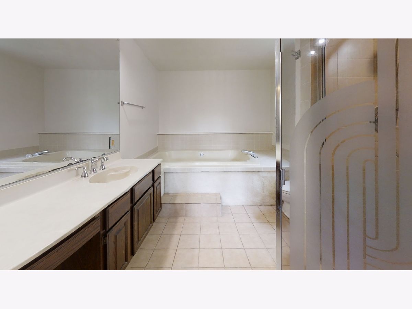
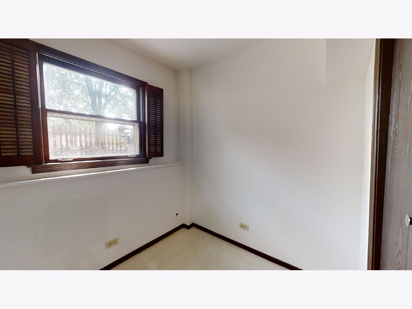
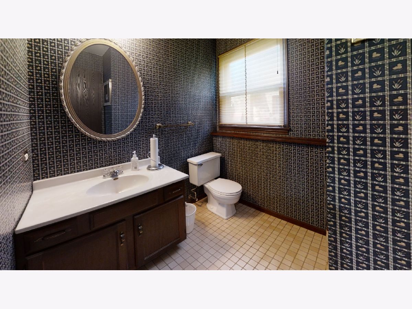
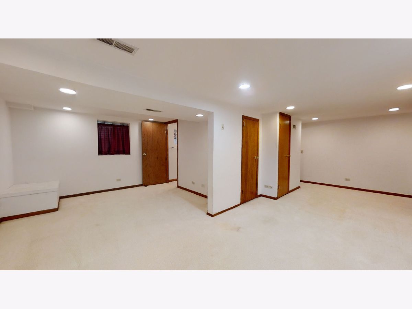
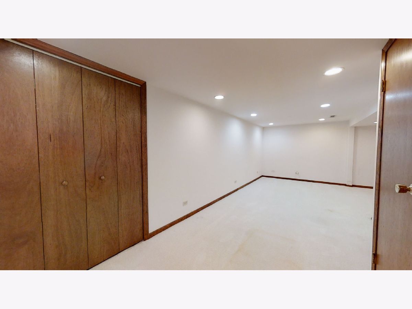
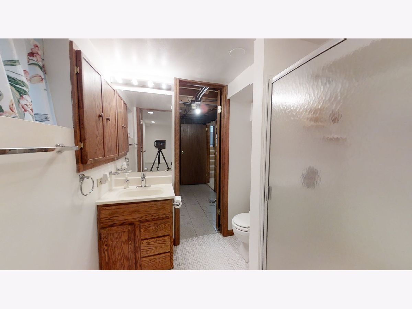
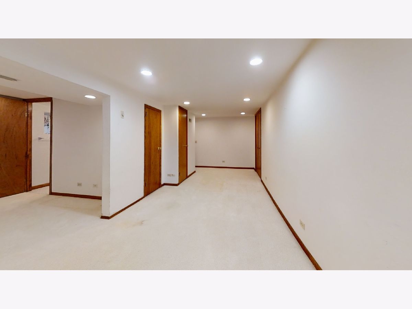
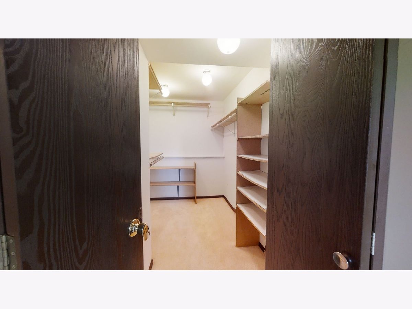
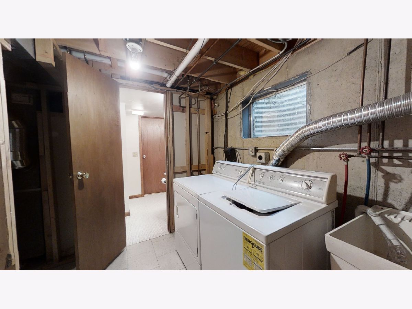
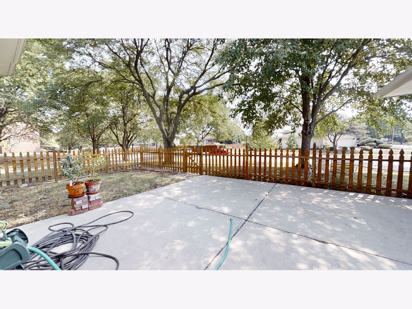
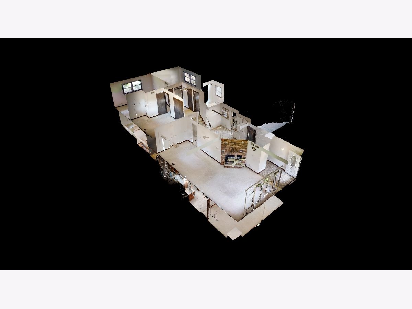
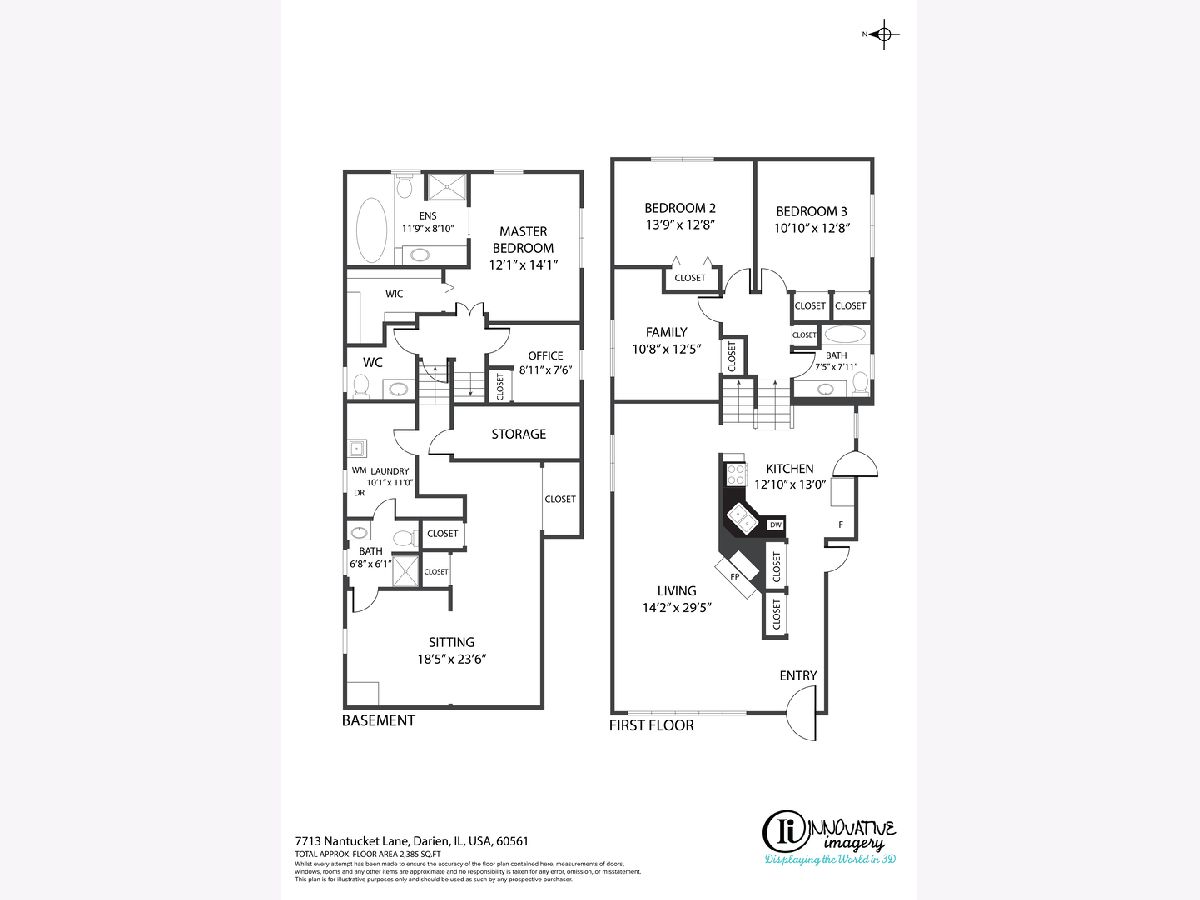
Room Specifics
Total Bedrooms: 4
Bedrooms Above Ground: 4
Bedrooms Below Ground: 0
Dimensions: —
Floor Type: Carpet
Dimensions: —
Floor Type: Carpet
Dimensions: —
Floor Type: Carpet
Full Bathrooms: 4
Bathroom Amenities: —
Bathroom in Basement: 1
Rooms: Bonus Room
Basement Description: Finished
Other Specifics
| 2 | |
| — | |
| Concrete | |
| Patio | |
| Corner Lot | |
| 82X132 | |
| — | |
| Full | |
| — | |
| Range, Microwave, Dishwasher, Refrigerator, Washer, Dryer, Disposal | |
| Not in DB | |
| — | |
| — | |
| — | |
| Wood Burning |
Tax History
| Year | Property Taxes |
|---|---|
| 2021 | $6,431 |
Contact Agent
Nearby Similar Homes
Nearby Sold Comparables
Contact Agent
Listing Provided By
Exit Realty Redefined

