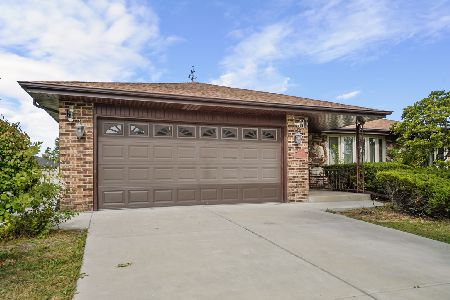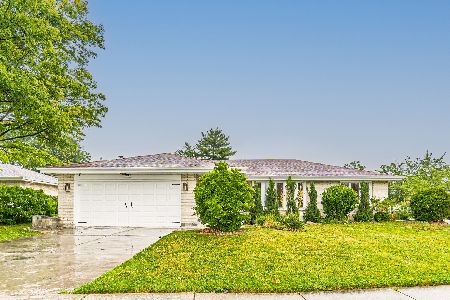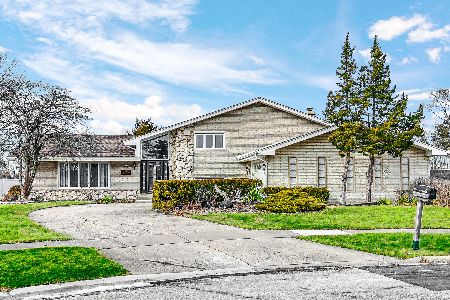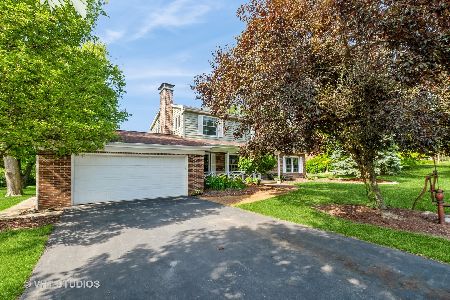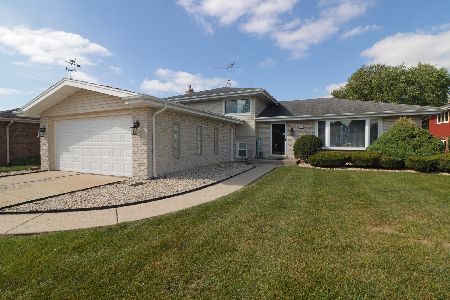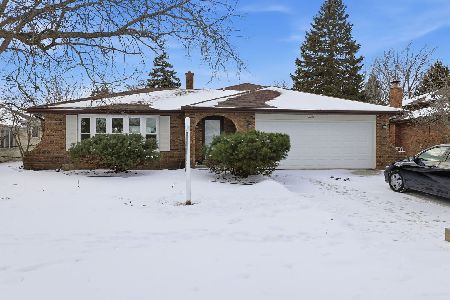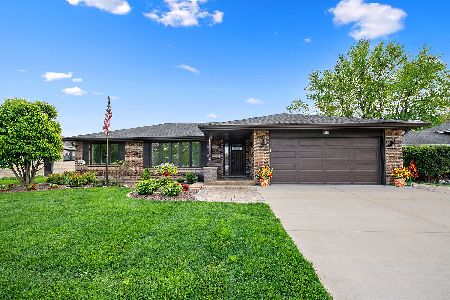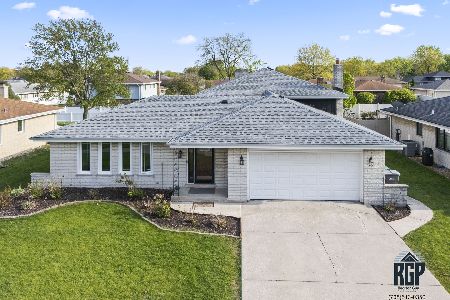7713 Sycamore Drive, Orland Park, Illinois 60462
$360,000
|
Sold
|
|
| Status: | Closed |
| Sqft: | 2,121 |
| Cost/Sqft: | $165 |
| Beds: | 4 |
| Baths: | 2 |
| Year Built: | 1973 |
| Property Taxes: | $7,845 |
| Days On Market: | 2934 |
| Lot Size: | 0,20 |
Description
Absolutely PERFECT 4 BEDROOM, 2 BATH ALL BRICK Ranch. Beautifully remodeled from top to bottom in 2017. Spacious, open concept filled with lots of natural light. Craftsman style trim and 3-panel doors throughout, hand scraped hardwood flooring through entire main level, new ceiling fans in all bedrooms, ceramic tile in bathrooms. Stunning kitchen with beautiful cherry wood cabinets, granite countertops, stainless steel appliances, recessed lighting and a large island for added prep space. Kitchen opens up to a spacious dining area that is perfect for entertaining! Large family room features a beautiful stone fireplace. Finished basement includes large rec room and an office (or use as extra bedroom). Large fenced in backyard with concrete patio & storage shed. New windows with over $4k in window treatments, 2 new sump pumps, new water heater, extra insulation, high end washer/dryer, new outdoor lighting, new garage door. TOO MUCH TO LIST - be sure this is at the top of your list!
Property Specifics
| Single Family | |
| — | |
| Ranch | |
| 1973 | |
| Partial | |
| COLUMBIA | |
| No | |
| 0.2 |
| Cook | |
| Catalina | |
| 0 / Not Applicable | |
| None | |
| Lake Michigan | |
| Overhead Sewers | |
| 09853036 | |
| 27131110080000 |
Nearby Schools
| NAME: | DISTRICT: | DISTANCE: | |
|---|---|---|---|
|
Grade School
Arnold W Kruse Ed Center |
146 | — | |
|
Middle School
Central Middle School |
146 | Not in DB | |
|
High School
Victor J Andrew High School |
230 | Not in DB | |
Property History
| DATE: | EVENT: | PRICE: | SOURCE: |
|---|---|---|---|
| 27 Mar, 2018 | Sold | $360,000 | MRED MLS |
| 23 Feb, 2018 | Under contract | $349,000 | MRED MLS |
| 7 Feb, 2018 | Listed for sale | $349,000 | MRED MLS |
Room Specifics
Total Bedrooms: 4
Bedrooms Above Ground: 4
Bedrooms Below Ground: 0
Dimensions: —
Floor Type: Hardwood
Dimensions: —
Floor Type: Hardwood
Dimensions: —
Floor Type: Hardwood
Full Bathrooms: 2
Bathroom Amenities: —
Bathroom in Basement: 0
Rooms: Recreation Room,Foyer,Office,Utility Room-Lower Level
Basement Description: Finished,Crawl
Other Specifics
| 2 | |
| Concrete Perimeter | |
| Concrete | |
| Patio, Porch, Storms/Screens | |
| — | |
| 75 X 128 | |
| Unfinished | |
| Full | |
| Hardwood Floors, First Floor Bedroom, First Floor Laundry, First Floor Full Bath | |
| Range, Microwave, Dishwasher, Refrigerator, Washer, Dryer | |
| Not in DB | |
| Park, Curbs, Sidewalks, Street Lights, Street Paved | |
| — | |
| — | |
| Wood Burning, Gas Log |
Tax History
| Year | Property Taxes |
|---|---|
| 2018 | $7,845 |
Contact Agent
Nearby Similar Homes
Nearby Sold Comparables
Contact Agent
Listing Provided By
United Real Estate Elite

