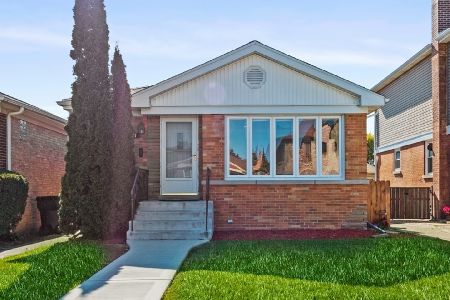7714 Chase Avenue, Edison Park, Chicago, Illinois 60631
$375,000
|
Sold
|
|
| Status: | Closed |
| Sqft: | 1,890 |
| Cost/Sqft: | $211 |
| Beds: | 6 |
| Baths: | 3 |
| Year Built: | 1952 |
| Property Taxes: | $1,975 |
| Days On Market: | 4227 |
| Lot Size: | 0,00 |
Description
Expanded step-ranch, enough space to adjust multi-purpose rms to fit your family's needs. 1st flr bdrms are being used as DR and OFFICE now. KIT has eating area with pass-thru to MUD rm/TV rm. Refinished HW flrs. Custom-built extra-wide stairway from LR DR rms to 2nd flr. GFA/CA-2004 for 2nd flr. Built-in cabinets, shelves. Newer windows. Basemnt: RecRm, Lndry, Storage, SewingRm, Tool/Workshop, full Bath. 2+CarGarage
Property Specifics
| Single Family | |
| — | |
| Other | |
| 1952 | |
| Full | |
| 2-STORY EXPANDED RANCH | |
| No | |
| — |
| Cook | |
| — | |
| 0 / Not Applicable | |
| None | |
| Lake Michigan | |
| Public Sewer | |
| 08656422 | |
| 09253200490000 |
Nearby Schools
| NAME: | DISTRICT: | DISTANCE: | |
|---|---|---|---|
|
Grade School
Ebinger Elementary School |
299 | — | |
|
Middle School
Ebinger Elementary School |
299 | Not in DB | |
|
High School
Taft High School |
299 | Not in DB | |
|
Alternate Junior High School
Ebinger Elementary School |
— | Not in DB | |
Property History
| DATE: | EVENT: | PRICE: | SOURCE: |
|---|---|---|---|
| 10 Oct, 2014 | Sold | $375,000 | MRED MLS |
| 11 Aug, 2014 | Under contract | $399,000 | MRED MLS |
| 26 Jun, 2014 | Listed for sale | $399,000 | MRED MLS |
Room Specifics
Total Bedrooms: 6
Bedrooms Above Ground: 6
Bedrooms Below Ground: 0
Dimensions: —
Floor Type: Hardwood
Dimensions: —
Floor Type: —
Dimensions: —
Floor Type: Hardwood
Dimensions: —
Floor Type: —
Dimensions: —
Floor Type: —
Full Bathrooms: 3
Bathroom Amenities: Double Sink
Bathroom in Basement: 1
Rooms: Bedroom 5,Bedroom 6,Mud Room,Recreation Room
Basement Description: Finished
Other Specifics
| 2 | |
| Concrete Perimeter | |
| Off Alley | |
| Porch | |
| Fenced Yard | |
| 30 X 126 | |
| — | |
| None | |
| Hardwood Floors, Wood Laminate Floors, First Floor Bedroom, First Floor Full Bath | |
| Range, Dishwasher, Refrigerator, Washer, Dryer | |
| Not in DB | |
| Sidewalks, Street Lights, Street Paved | |
| — | |
| — | |
| — |
Tax History
| Year | Property Taxes |
|---|---|
| 2014 | $1,975 |
Contact Agent
Nearby Similar Homes
Nearby Sold Comparables
Contact Agent
Listing Provided By
Century 21 McMullen Real Estate Inc








