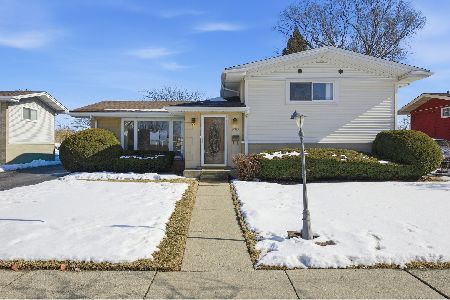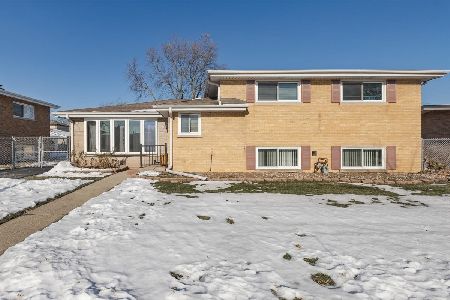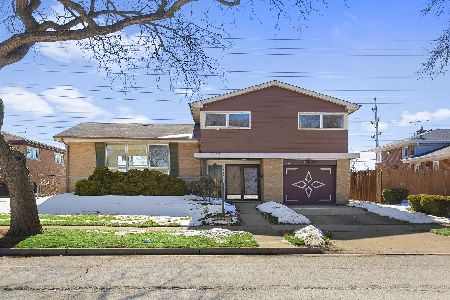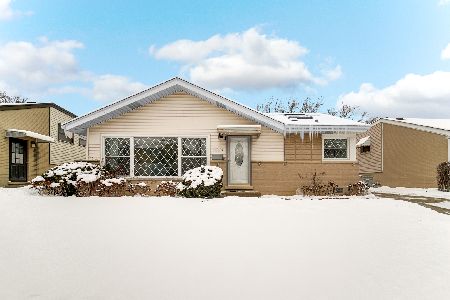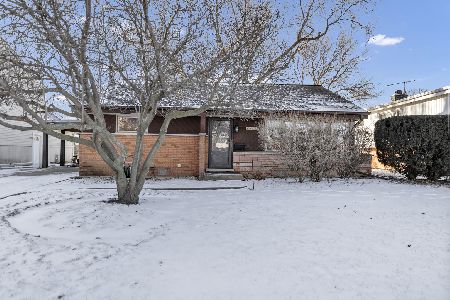7714 Lake Street, Morton Grove, Illinois 60053
$315,000
|
Sold
|
|
| Status: | Closed |
| Sqft: | 1,572 |
| Cost/Sqft: | $197 |
| Beds: | 3 |
| Baths: | 3 |
| Year Built: | 1960 |
| Property Taxes: | $8,369 |
| Days On Market: | 2822 |
| Lot Size: | 0,17 |
Description
From the minute you turn on to Lake Street the peacefulness washes over you. This is a spectacular well-cared for home (pride of ownership is quite obvious) and once you go inside you will notice that the integrity of this house was well maintained in its mid-century style. This home is perfect for anyone; whether raising a family, hosting parties, and/or just wanting to have peace and quiet. It is absolutely move in ready! There are hardwood floors under the carpet in the bedrooms, hallway, living and dining rooms! As you exit the door by the kitchen you will see see the large deck, and private back yard; definitely a place to go to unwind. The lower level is large and finished in great detail (family room, bar area and powder room) and has much additional storage. The location is also in a sought after school district. Prime location and close to EVERYTHING: restaurants, shopping, schools, parks and expressway. Top to bottom, this home is in amazing condition. Super Home!
Property Specifics
| Single Family | |
| — | |
| Bi-Level | |
| 1960 | |
| Full,English | |
| — | |
| No | |
| 0.17 |
| Cook | |
| — | |
| 0 / Not Applicable | |
| None | |
| Lake Michigan | |
| Public Sewer | |
| 09978011 | |
| 09133110130000 |
Nearby Schools
| NAME: | DISTRICT: | DISTANCE: | |
|---|---|---|---|
|
Grade School
Melzer School |
63 | — | |
|
Middle School
Gemini Junior High School |
63 | Not in DB | |
|
High School
Maine East High School |
207 | Not in DB | |
Property History
| DATE: | EVENT: | PRICE: | SOURCE: |
|---|---|---|---|
| 12 Jul, 2018 | Sold | $315,000 | MRED MLS |
| 10 Jun, 2018 | Under contract | $310,000 | MRED MLS |
| 8 Jun, 2018 | Listed for sale | $310,000 | MRED MLS |
Room Specifics
Total Bedrooms: 3
Bedrooms Above Ground: 3
Bedrooms Below Ground: 0
Dimensions: —
Floor Type: Carpet
Dimensions: —
Floor Type: Carpet
Full Bathrooms: 3
Bathroom Amenities: —
Bathroom in Basement: 1
Rooms: —
Basement Description: Finished
Other Specifics
| 2.1 | |
| — | |
| — | |
| Deck, Patio | |
| — | |
| 67 X 112 | |
| — | |
| Full | |
| Skylight(s), Bar-Wet, Hardwood Floors | |
| Dishwasher, Refrigerator, Washer, Dryer, Disposal, Cooktop, Built-In Oven, Range Hood | |
| Not in DB | |
| Sidewalks, Street Lights, Street Paved | |
| — | |
| — | |
| — |
Tax History
| Year | Property Taxes |
|---|---|
| 2018 | $8,369 |
Contact Agent
Nearby Similar Homes
Nearby Sold Comparables
Contact Agent
Listing Provided By
Coldwell Banker The Real Estate Group

