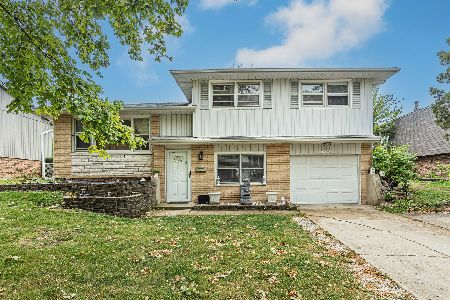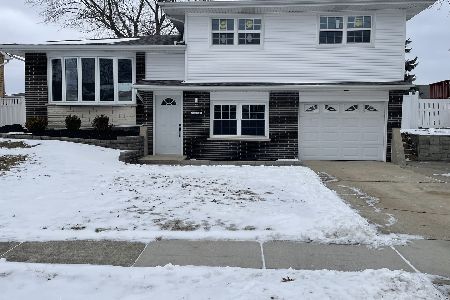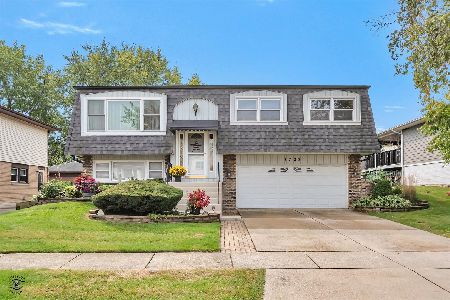7715 163rd Street, Tinley Park, Illinois 60477
$264,000
|
Sold
|
|
| Status: | Closed |
| Sqft: | 1,931 |
| Cost/Sqft: | $135 |
| Beds: | 3 |
| Baths: | 3 |
| Year Built: | 1971 |
| Property Taxes: | $1,177 |
| Days On Market: | 1970 |
| Lot Size: | 0,17 |
Description
LOOK NO FURTHER ~ THIS IS IT! WELCOME HOME to this LOVELY, SPACIOUS RANCH! One-level living is ready & waiting! This 1,900sf ranch is BIGGER THAN IT LOOKS from the street and offers a terrific, versatile split floor-plan that you can make your own! GLEAMING HARDWOOD FLOORS flow throughout this home ~ some tile, but NO CARPET! The BIG LIVING ROOM/DINING ROOM area offers a great view of the yard and is just steps from the EAT-IN KITCHEN that features a nice dining space, solid cabinets, and an AMAZING PANTRY CABINET with pull-out shelves and organizers. On one side of the house, you'll find the SIZEABLE MASTER BEDROOM with it's very own PRIVATE POWDER ROOM, plus 2 SECONARY BEDROOMS and a convenient FULL HALL BATH. And on the other side of the house is a HUGE FAMILY ROOM with PRETTY FRENCH DOORS, a COZY DEN/OFFICE/SITTING ROOM, a WIC, plus a SECOND FULL BATH. **Envision this: Simply enclose the doorway to the hall and "Voila!" ~ you've created a 4th Bedroom, a true Master Suite!!** You are sure to love the terrific "extras" featured in this home, like SOLID 6-PANEL DOORS, NEWER PELLA WINDOWS with BUILT-IN BLINDS, a NEWER ROOF, and a TANKLESS WATER HEATER. Grill out and relax on the back deck, and enjoy the view of the FULLY-FENCED YARD. A nice bonus is the 10'x8' SHED for all the lawn equipment. And...don't miss the separate HEATED 12'x18' BASEMENT/CELLAR that would be perfect as a WORKSHOP, HOME GYM, OR STORAGE ROOM! ** Make an appointment today and come see why this house should be your next "HOME SWEET HOME"! **
Property Specifics
| Single Family | |
| — | |
| Ranch | |
| 1971 | |
| Partial | |
| — | |
| No | |
| 0.17 |
| Cook | |
| Brementowne | |
| 0 / Not Applicable | |
| None | |
| Lake Michigan | |
| Sewer-Storm | |
| 10884818 | |
| 27243050120000 |
Nearby Schools
| NAME: | DISTRICT: | DISTANCE: | |
|---|---|---|---|
|
Grade School
Helen Keller Elementary School |
140 | — | |
|
Middle School
Virgil I Grissom Middle School |
140 | Not in DB | |
|
High School
Victor J Andrew High School |
230 | Not in DB | |
Property History
| DATE: | EVENT: | PRICE: | SOURCE: |
|---|---|---|---|
| 2 Nov, 2020 | Sold | $264,000 | MRED MLS |
| 30 Sep, 2020 | Under contract | $259,900 | MRED MLS |
| 28 Sep, 2020 | Listed for sale | $259,900 | MRED MLS |
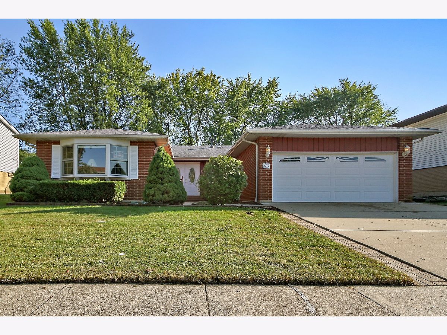
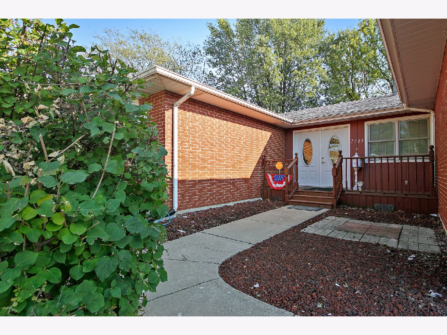
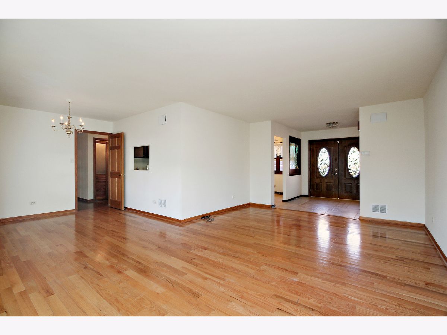
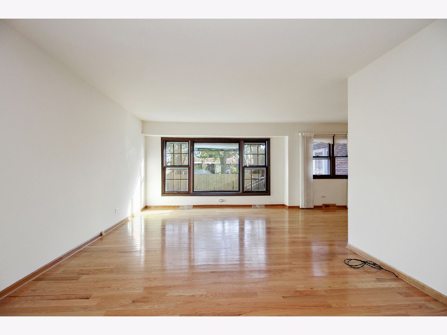
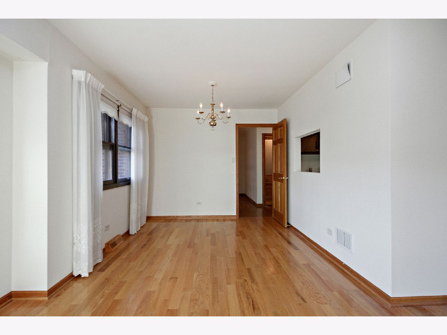
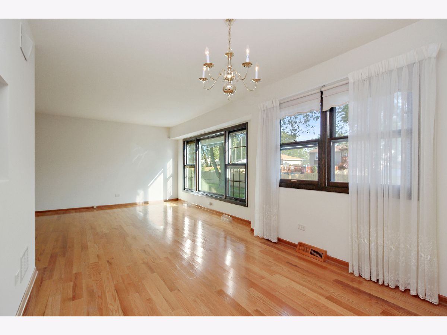
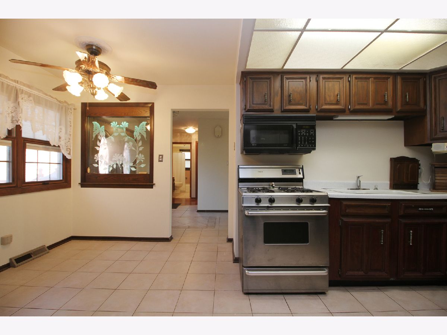
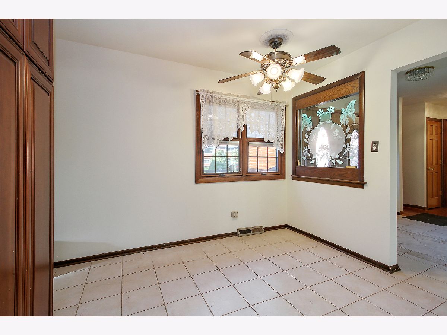
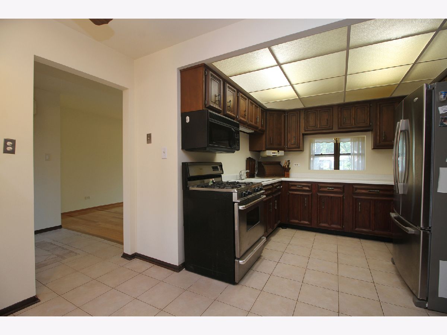
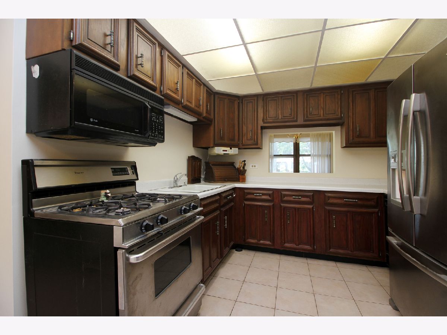
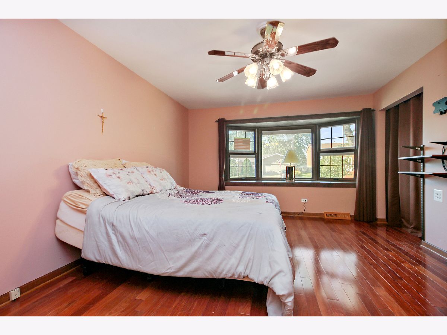
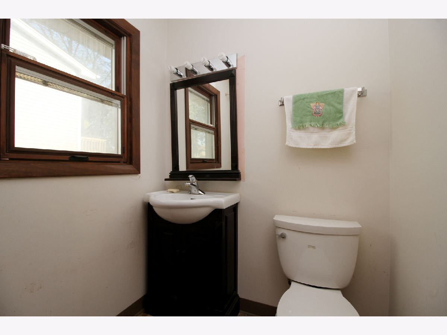
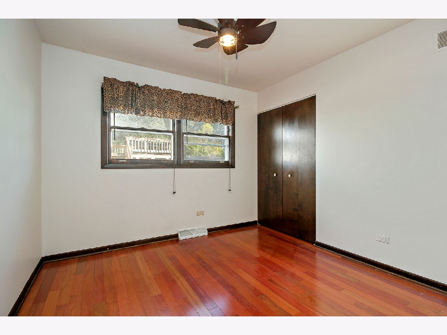
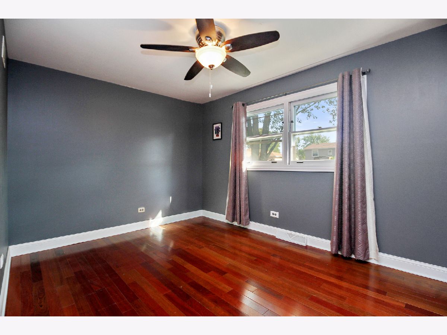
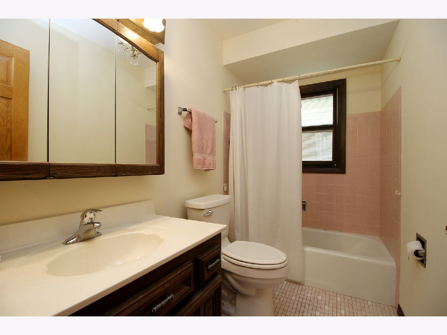
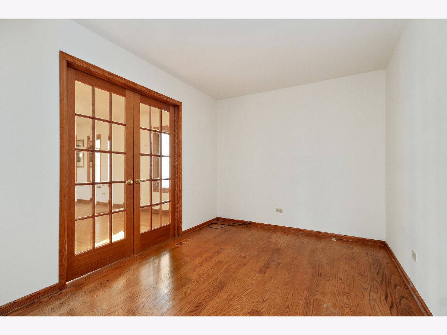
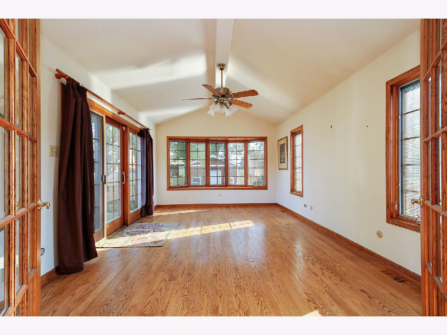
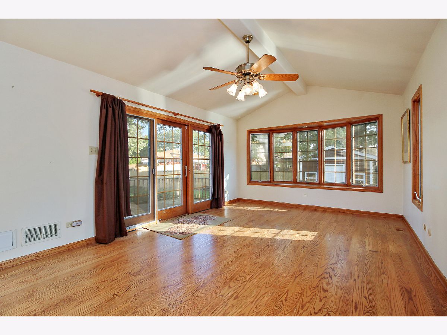
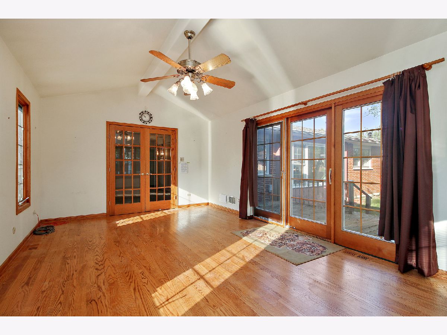
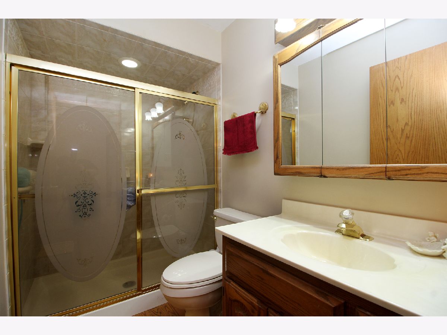
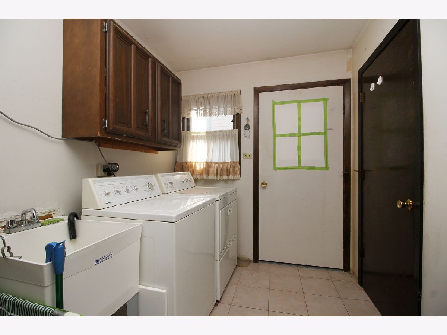
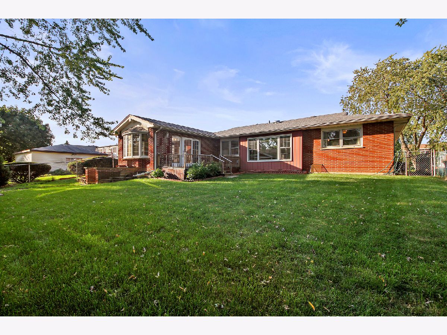
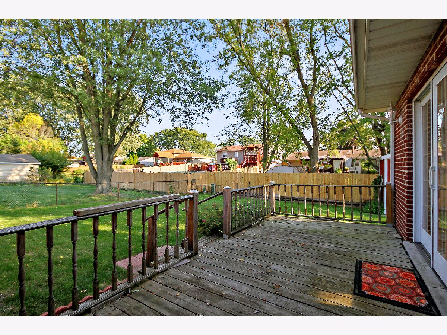
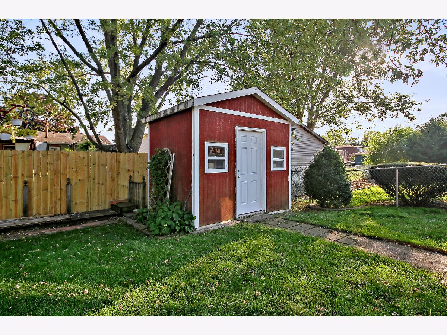
Room Specifics
Total Bedrooms: 3
Bedrooms Above Ground: 3
Bedrooms Below Ground: 0
Dimensions: —
Floor Type: Hardwood
Dimensions: —
Floor Type: Hardwood
Full Bathrooms: 3
Bathroom Amenities: —
Bathroom in Basement: 0
Rooms: Office,Foyer
Basement Description: Unfinished,Storage Space
Other Specifics
| 2 | |
| — | |
| Concrete | |
| Deck, Porch | |
| Fenced Yard,Chain Link Fence | |
| 61 X 125 | |
| — | |
| Half | |
| Hardwood Floors, First Floor Bedroom, First Floor Laundry, First Floor Full Bath, Walk-In Closet(s) | |
| Range, Dishwasher, Refrigerator | |
| Not in DB | |
| Park, Curbs, Sidewalks, Street Lights, Street Paved | |
| — | |
| — | |
| — |
Tax History
| Year | Property Taxes |
|---|---|
| 2020 | $1,177 |
Contact Agent
Nearby Similar Homes
Nearby Sold Comparables
Contact Agent
Listing Provided By
Baird & Warner

