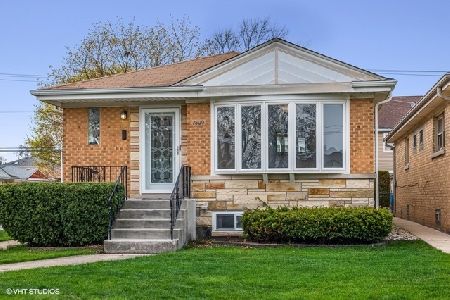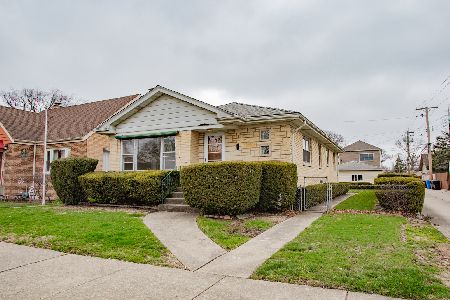7715 Birchwood Avenue, Edison Park, Chicago, Illinois 60631
$602,000
|
Sold
|
|
| Status: | Closed |
| Sqft: | 3,210 |
| Cost/Sqft: | $190 |
| Beds: | 3 |
| Baths: | 3 |
| Year Built: | 1954 |
| Property Taxes: | $5,895 |
| Days On Market: | 2274 |
| Lot Size: | 0,09 |
Description
Modern elegance embody this sun drenched 3200sq ft FULL gut rehab home w/new 2nd story addition in 2017! Open concept floor plan with sprawling entertaining spaces flow thru the stunning entertainers kitchen that opens to the living & family room. Kitchen w/floor to ceiling shaker wood cabinetry & 10ft granite island w/stainless steel appliances. Hardwood floors on first flr w/1/2 bath, custom built closets, gas fireplace, LED recessed lighting, custom window treatments & extensive millwork throughout. Three bedrooms on second level along with two full baths. Master suite w/large custom walk-in closet & spa-like bath w/dual vanities & walk-in shower. Full finished basement w/bar & tons of storage. 2nd Floor laundry room w/custom cabinets. Two Car garage. All New mechanicals-electric, plumbing, 2 zone-HVAC, Cat6 wiring. Private landscaped yard w/wooden deck & brick patio. Walking distance to E.P. restrnts/bars, downtown Park Ridge, Whole Foods, Metra. Ebinger Elementary School!
Property Specifics
| Single Family | |
| — | |
| — | |
| 1954 | |
| Full | |
| — | |
| No | |
| 0.09 |
| Cook | |
| — | |
| — / Not Applicable | |
| None | |
| Lake Michigan | |
| Public Sewer | |
| 10564362 | |
| 09253120100000 |
Property History
| DATE: | EVENT: | PRICE: | SOURCE: |
|---|---|---|---|
| 9 Jun, 2016 | Sold | $270,000 | MRED MLS |
| 24 May, 2016 | Under contract | $279,000 | MRED MLS |
| — | Last price change | $299,900 | MRED MLS |
| 24 Apr, 2016 | Listed for sale | $299,900 | MRED MLS |
| 6 Dec, 2019 | Sold | $602,000 | MRED MLS |
| 5 Nov, 2019 | Under contract | $609,900 | MRED MLS |
| 1 Nov, 2019 | Listed for sale | $609,900 | MRED MLS |
Room Specifics
Total Bedrooms: 3
Bedrooms Above Ground: 3
Bedrooms Below Ground: 0
Dimensions: —
Floor Type: Carpet
Dimensions: —
Floor Type: Carpet
Full Bathrooms: 3
Bathroom Amenities: —
Bathroom in Basement: 0
Rooms: Recreation Room,Utility Room-Lower Level,Storage
Basement Description: Finished
Other Specifics
| 2 | |
| — | |
| — | |
| — | |
| — | |
| 30X125 | |
| — | |
| Full | |
| — | |
| Range, Microwave, Dishwasher, Refrigerator, Washer, Dryer, Disposal, Range Hood | |
| Not in DB | |
| — | |
| — | |
| — | |
| Gas Starter |
Tax History
| Year | Property Taxes |
|---|---|
| 2016 | $1,237 |
| 2019 | $5,895 |
Contact Agent
Nearby Similar Homes
Nearby Sold Comparables
Contact Agent
Listing Provided By
Prime Capital Real Estate











