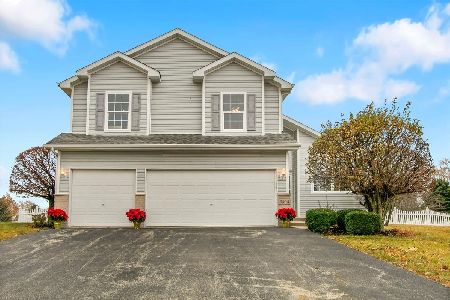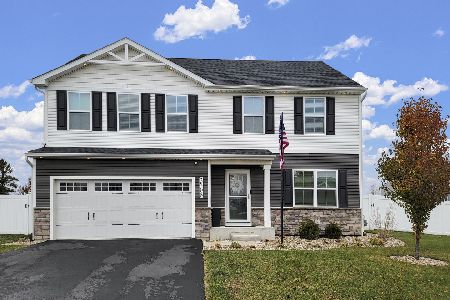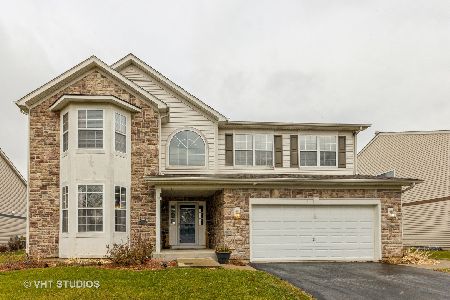7715 Briarcliff Drive, Plainfield, Illinois 60586
$264,000
|
Sold
|
|
| Status: | Closed |
| Sqft: | 2,468 |
| Cost/Sqft: | $108 |
| Beds: | 3 |
| Baths: | 3 |
| Year Built: | 2006 |
| Property Taxes: | $6,530 |
| Days On Market: | 3346 |
| Lot Size: | 0,00 |
Description
This is THE ONE! Beautifully decorated 3 bedroom home with HUGE master suite, 2.5 baths AND a huge office on the 1st floor that could be an additional bedroom (currently used for photography)! Fenced yard includes an above ground pool that backs up to open fields. Contemporary kitchen with upgraded cabinetry, granite counters, wood flooring, pantry and stainless steel appliances. Large laundry room includes washer and dryer. The gorgeous brick fireplace in family room is perfect for making any winter night cozy! The two story living room and 9 ft ceilings throughout the rest of the house make this already large home seem even bigger! 9ft ceilings in garage for parking big vehicles and overhead storage. Walk to Plainfield South, Aldi and Walgreens! Southern exposure with tons of windows and natural light! This is the home you've been waiting for.
Property Specifics
| Single Family | |
| — | |
| Contemporary | |
| 2006 | |
| Full | |
| MCKENZIE | |
| No | |
| — |
| Kendall | |
| Autumn Fields | |
| 265 / Annual | |
| Other | |
| Public | |
| Public Sewer | |
| 09392066 | |
| 0625371026 |
Nearby Schools
| NAME: | DISTRICT: | DISTANCE: | |
|---|---|---|---|
|
Grade School
Thomas Jefferson Elementary Scho |
202 | — | |
|
Middle School
Aux Sable Middle School |
202 | Not in DB | |
|
High School
Plainfield South High School |
202 | Not in DB | |
Property History
| DATE: | EVENT: | PRICE: | SOURCE: |
|---|---|---|---|
| 3 Mar, 2017 | Sold | $264,000 | MRED MLS |
| 4 Dec, 2016 | Under contract | $267,000 | MRED MLS |
| 19 Nov, 2016 | Listed for sale | $267,000 | MRED MLS |
Room Specifics
Total Bedrooms: 3
Bedrooms Above Ground: 3
Bedrooms Below Ground: 0
Dimensions: —
Floor Type: Carpet
Dimensions: —
Floor Type: Hardwood
Full Bathrooms: 3
Bathroom Amenities: Separate Shower,Double Sink,Soaking Tub
Bathroom in Basement: 0
Rooms: Office
Basement Description: Unfinished
Other Specifics
| 2 | |
| Concrete Perimeter | |
| Asphalt | |
| Deck, Above Ground Pool, Storms/Screens | |
| Fenced Yard,Landscaped,Rear of Lot | |
| 58X129 | |
| — | |
| Full | |
| Vaulted/Cathedral Ceilings, Hardwood Floors, First Floor Laundry | |
| Range, Microwave, Dishwasher, Refrigerator, Washer, Dryer, Disposal, Stainless Steel Appliance(s) | |
| Not in DB | |
| Sidewalks, Street Lights, Street Paved | |
| — | |
| — | |
| — |
Tax History
| Year | Property Taxes |
|---|---|
| 2017 | $6,530 |
Contact Agent
Nearby Similar Homes
Nearby Sold Comparables
Contact Agent
Listing Provided By
Real People Realty, Inc.











