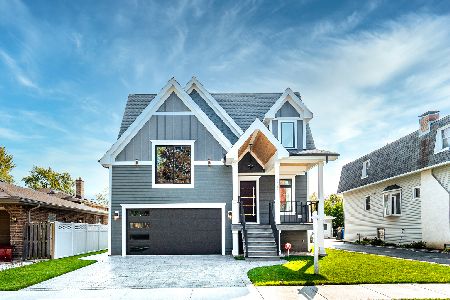7715 Columbia Avenue, Edison Park, Chicago, Illinois 60631
$444,900
|
Sold
|
|
| Status: | Closed |
| Sqft: | 1,264 |
| Cost/Sqft: | $352 |
| Beds: | 3 |
| Baths: | 3 |
| Year Built: | 1920 |
| Property Taxes: | $4,269 |
| Days On Market: | 3602 |
| Lot Size: | 0,14 |
Description
Edison Park Home on Double City Lot. Totally renovated Victorian Home -MUST SEE- MOVE-IN READY - Don't Miss this Opportunity! Curb appeal with a beautiful wrap around Victorian porch. Fireplace is wood & gas burning custom oak/marble w/side cabinets & original stained glass windows. Formal dining room with bay windows. Three nicely sized bedrooms, large master suite. Nine foot ceilings. Hard wood oak flooring throughout. Full baths both have Granite & Italian floor tiles. New double pane windows throughout with solid oak fluting/rosette trim. Large finished basement with family room, half bath, craft/work area with plenty of storage, workshop, laundry area. Eat in ktchen with stainless steel Appliances. Attic w/large storage. 3 zones/thermostats for energy efficiency. Private, fenced yard with beautiful perennial flowers. Vinyl siding, low maintenance. Close to parks, restaurants, Metra and O'Hare Airport -GREAT location!
Property Specifics
| Single Family | |
| — | |
| — | |
| 1920 | |
| Full | |
| — | |
| No | |
| 0.14 |
| Cook | |
| — | |
| 0 / Not Applicable | |
| None | |
| Lake Michigan | |
| Public Sewer, Overhead Sewers | |
| 09163188 | |
| 09363070160000 |
Nearby Schools
| NAME: | DISTRICT: | DISTANCE: | |
|---|---|---|---|
|
Grade School
Ebinger Elementary School |
299 | — | |
|
Middle School
Ebinger Elementary School |
299 | Not in DB | |
|
High School
Taft High School |
299 | Not in DB | |
Property History
| DATE: | EVENT: | PRICE: | SOURCE: |
|---|---|---|---|
| 2 Jun, 2016 | Sold | $444,900 | MRED MLS |
| 22 Mar, 2016 | Under contract | $444,900 | MRED MLS |
| 11 Mar, 2016 | Listed for sale | $444,900 | MRED MLS |
Room Specifics
Total Bedrooms: 3
Bedrooms Above Ground: 3
Bedrooms Below Ground: 0
Dimensions: —
Floor Type: —
Dimensions: —
Floor Type: —
Full Bathrooms: 3
Bathroom Amenities: Full Body Spray Shower,Soaking Tub
Bathroom in Basement: 1
Rooms: Attic,Office,Workshop
Basement Description: Finished
Other Specifics
| — | |
| Concrete Perimeter | |
| Brick | |
| Deck, Porch, Gazebo, Storms/Screens, Outdoor Fireplace | |
| Fenced Yard | |
| 50X125 | |
| Full | |
| Full | |
| Vaulted/Cathedral Ceilings | |
| Range, Microwave, Dishwasher, Refrigerator, High End Refrigerator, Washer, Dryer, Stainless Steel Appliance(s) | |
| Not in DB | |
| — | |
| — | |
| — | |
| Wood Burning, Gas Starter |
Tax History
| Year | Property Taxes |
|---|---|
| 2016 | $4,269 |
Contact Agent
Nearby Similar Homes
Nearby Sold Comparables
Contact Agent
Listing Provided By
Owners.com







