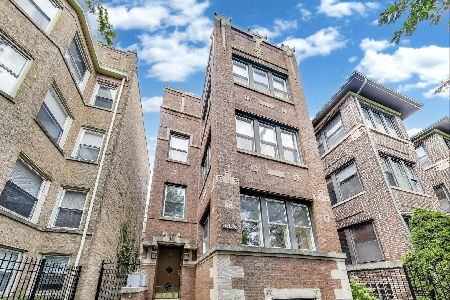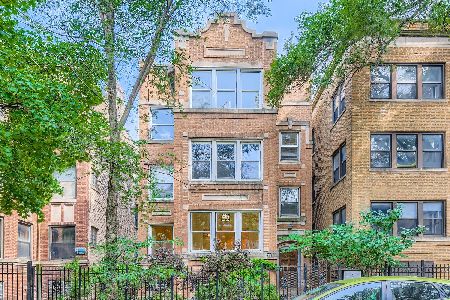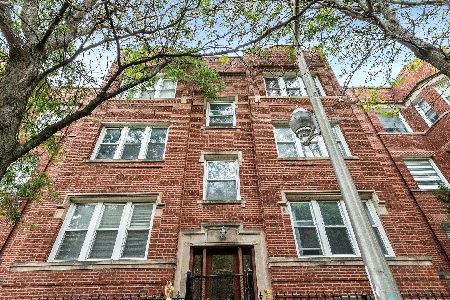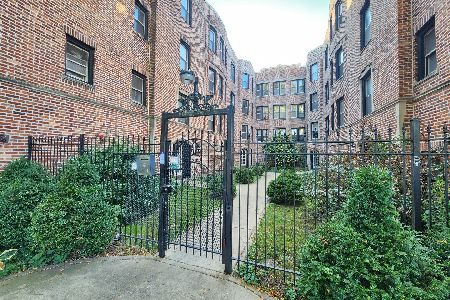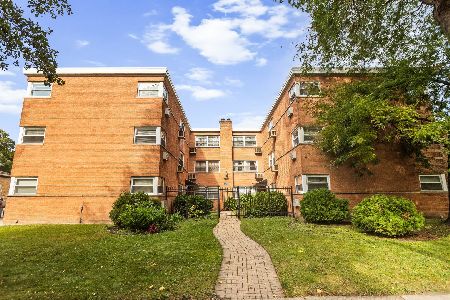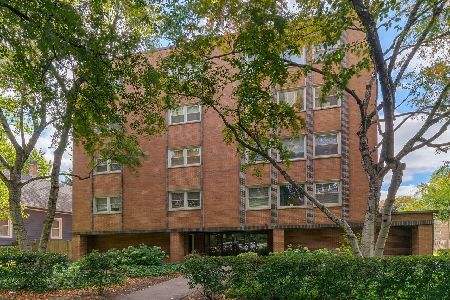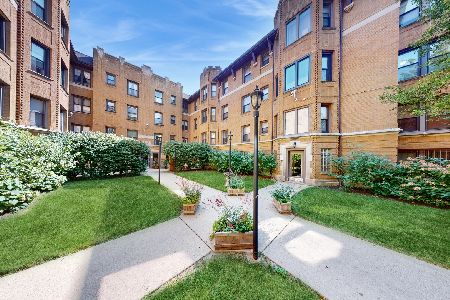7715 Hermitage Avenue, Rogers Park, Chicago, Illinois 60626
$225,000
|
Sold
|
|
| Status: | Closed |
| Sqft: | 0 |
| Cost/Sqft: | — |
| Beds: | 2 |
| Baths: | 1 |
| Year Built: | 1920 |
| Property Taxes: | $1,613 |
| Days On Market: | 629 |
| Lot Size: | 0,00 |
Description
Bright and spacious, corner 2BD/1BA condo with tons of updates in the perfect location in Rogers Park. You will feel right at home when you see all of the natural light coming In the South and West exposure from your newly replaced windows! As you come in the front door, you immediately see and oversized living room with hardwood floors and bay windows that feature automatic, custom blinds. The newly remodeled, eat-in kitchen features a large island with an eat-in breakfast bar, newer SS appliance package, quartz countertops (and window sills), and custom cabinetry. Generous room sizes continue with ample closet space and a long mud room that can be a huge coat closet and additional storage. The master bedroom features a large wardrobe closet with additional storage space above, custom automatic blackout blinds, and an exposed brick wall to provide charm and warmth. The bathroom was just completely remodeled with a large walk-in shower, marble tile, added linen closet, and a sleek, modern vanity. All of this plus new in-unit laundry and parking included! The condo has an incredible location down the street from Chicago Ave and everything downtown Evanston has to offer. 7715 N Hermitage is located right in between Loyola University and Northwestern University. The building is also investor friendly and commuters dream just a couple blocks from the Howard train stop, the Howard bus line, and from the lake. A stones throw from restaurants and nightlife make it a perfect fit for truly anyone! Come home! **This is a CASH ONLY SALE due to building violations with the city. The HOA is aware of the violations and is working to get them remedied.**
Property Specifics
| Condos/Townhomes | |
| 3 | |
| — | |
| 1920 | |
| — | |
| — | |
| No | |
| — |
| Cook | |
| — | |
| 249 / Monthly | |
| — | |
| — | |
| — | |
| 11965112 | |
| 11302130551001 |
Nearby Schools
| NAME: | DISTRICT: | DISTANCE: | |
|---|---|---|---|
|
Grade School
Gale Elementary School Community |
299 | — | |
|
Middle School
Gale Elementary School Community |
299 | Not in DB | |
|
High School
Sullivan High School |
299 | Not in DB | |
Property History
| DATE: | EVENT: | PRICE: | SOURCE: |
|---|---|---|---|
| 12 May, 2016 | Listed for sale | $0 | MRED MLS |
| 27 Oct, 2017 | Listed for sale | $0 | MRED MLS |
| 9 Jun, 2020 | Sold | $175,000 | MRED MLS |
| 12 May, 2020 | Under contract | $174,900 | MRED MLS |
| 8 May, 2020 | Listed for sale | $174,900 | MRED MLS |
| 15 May, 2024 | Sold | $225,000 | MRED MLS |
| 6 Apr, 2024 | Under contract | $225,000 | MRED MLS |
| — | Last price change | $229,900 | MRED MLS |
| 21 Feb, 2024 | Listed for sale | $229,900 | MRED MLS |
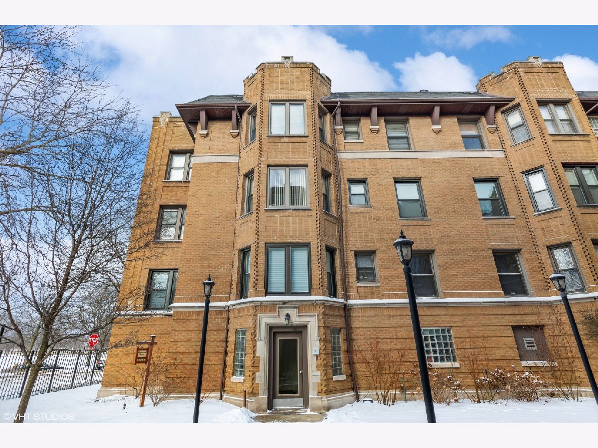
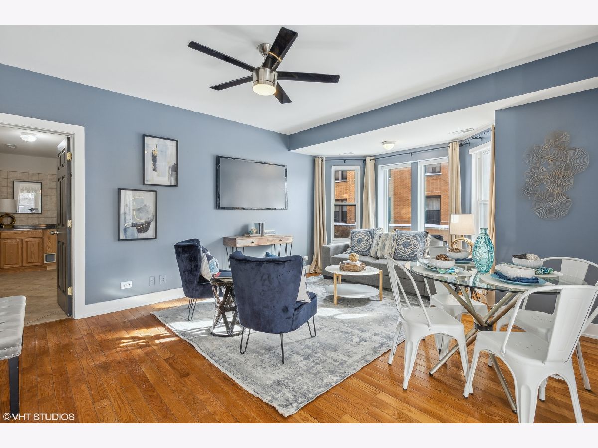
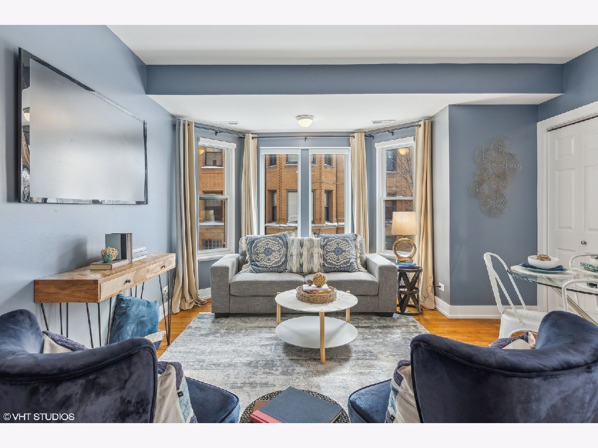
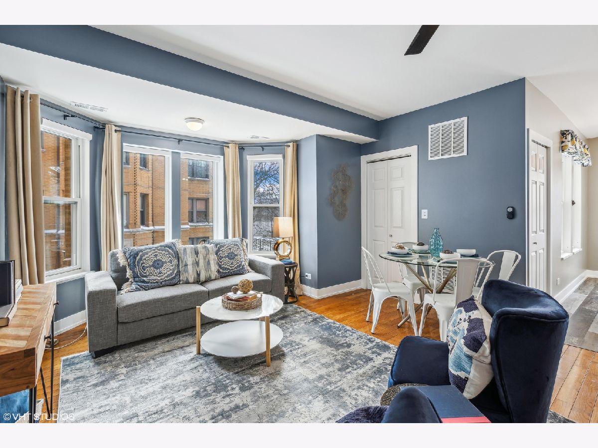
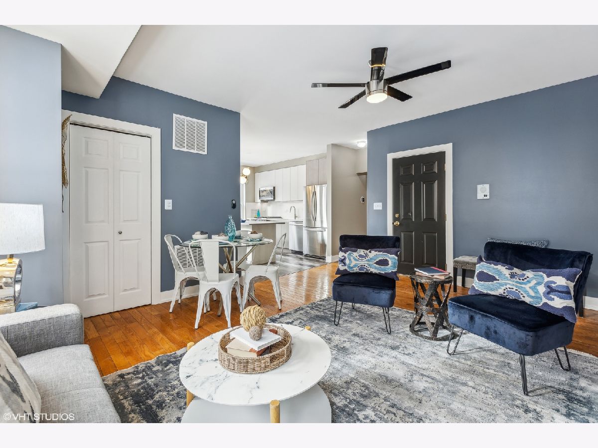
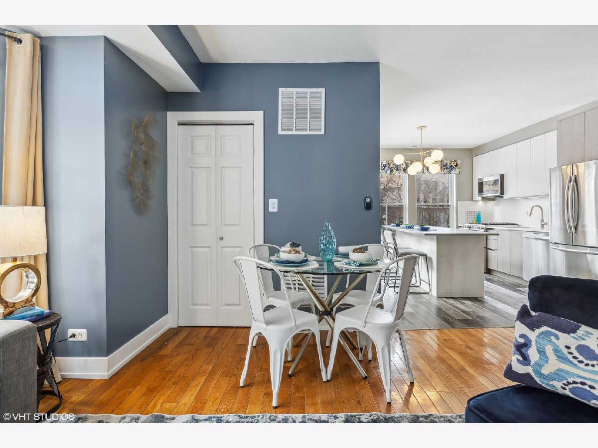
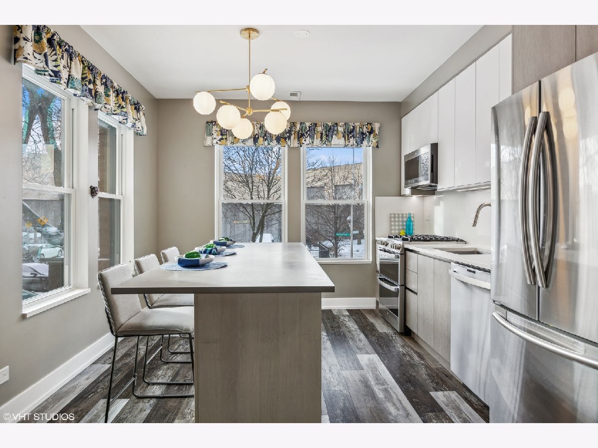
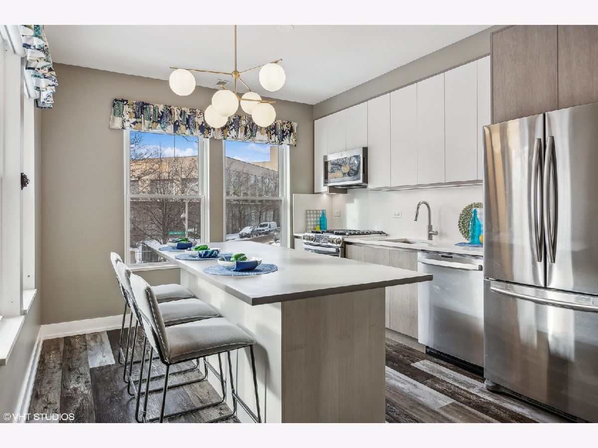
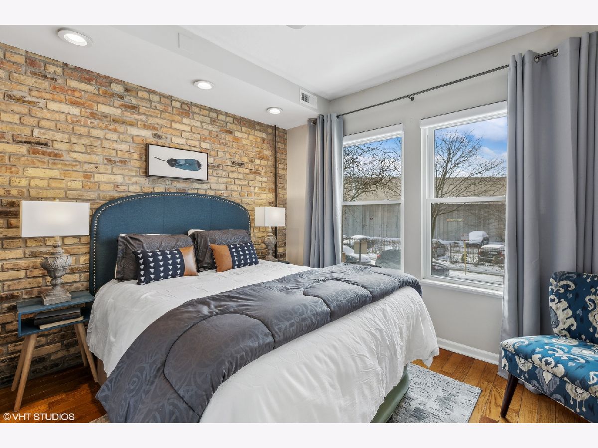
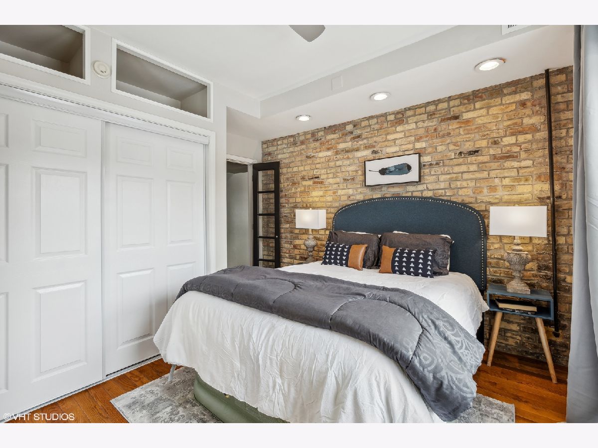
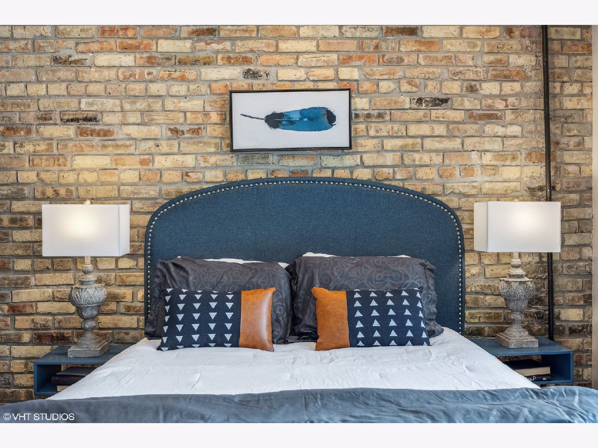
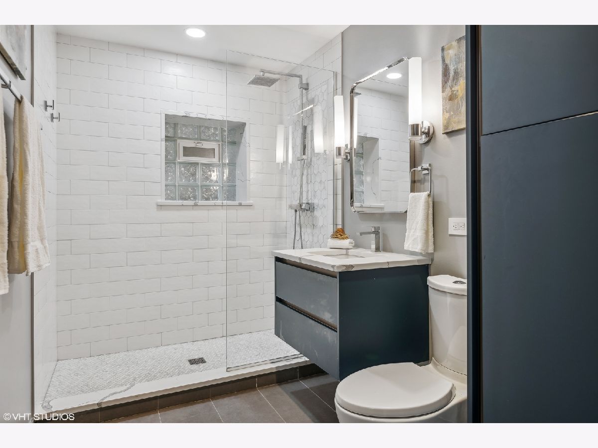
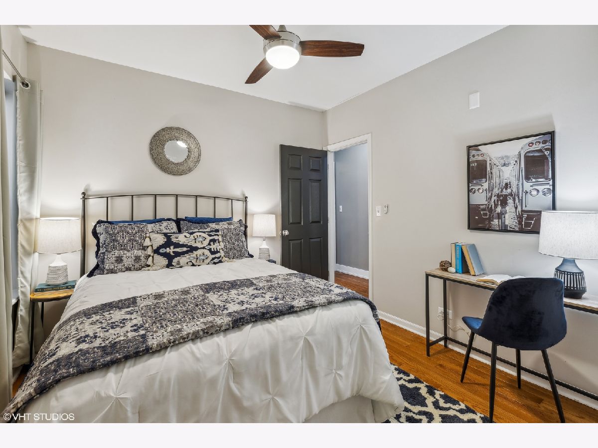
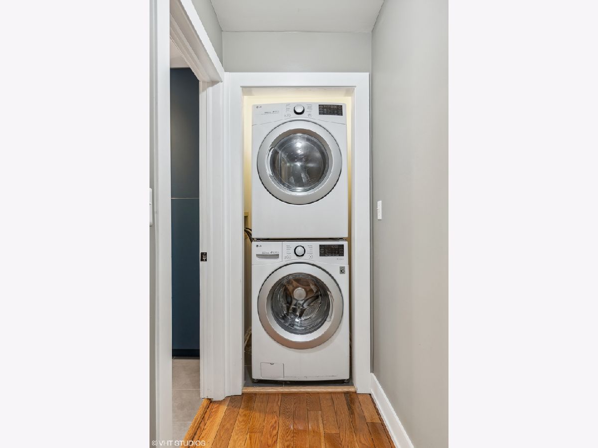
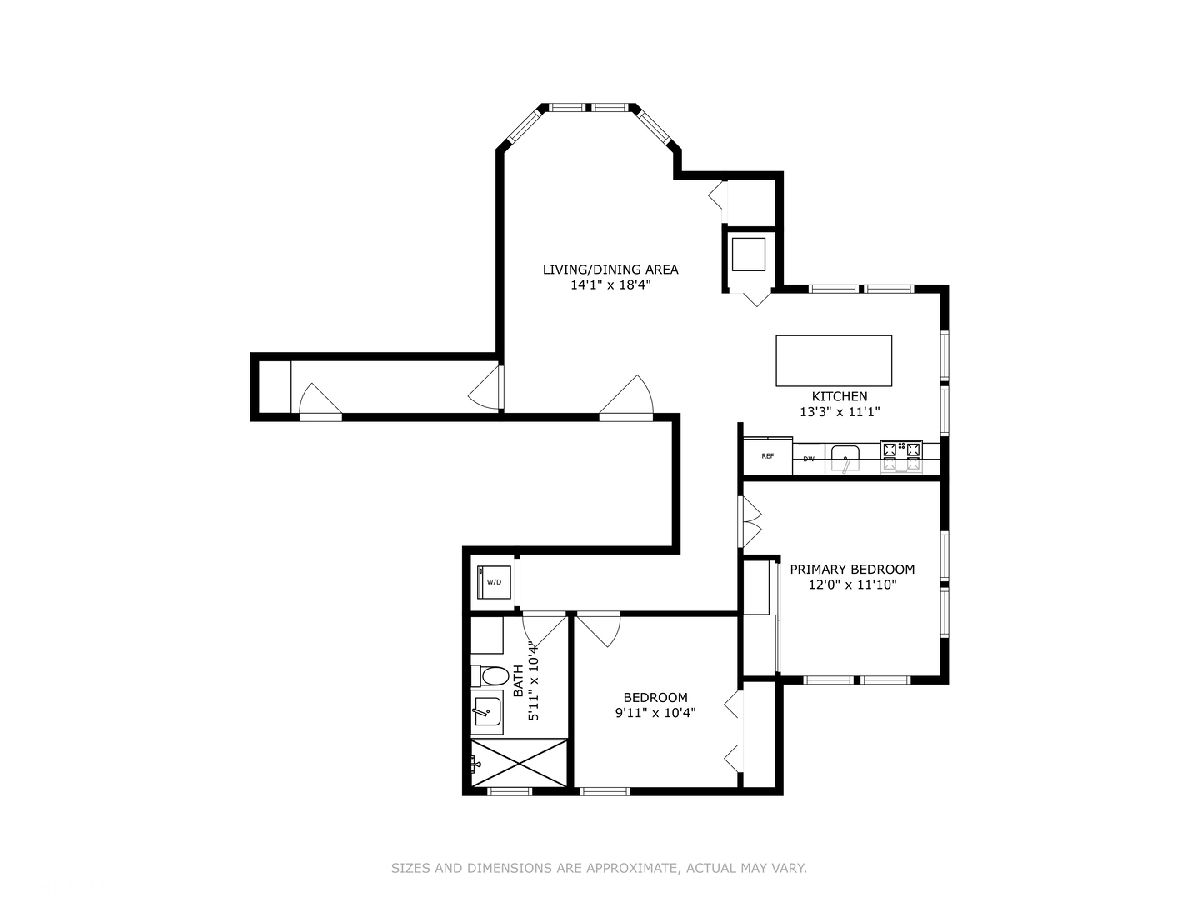
Room Specifics
Total Bedrooms: 2
Bedrooms Above Ground: 2
Bedrooms Below Ground: 0
Dimensions: —
Floor Type: —
Full Bathrooms: 1
Bathroom Amenities: Separate Shower,Full Body Spray Shower,No Tub
Bathroom in Basement: 0
Rooms: —
Basement Description: None
Other Specifics
| — | |
| — | |
| — | |
| — | |
| — | |
| COMMON | |
| — | |
| — | |
| — | |
| — | |
| Not in DB | |
| — | |
| — | |
| — | |
| — |
Tax History
| Year | Property Taxes |
|---|---|
| 2020 | $1,381 |
| 2024 | $1,613 |
Contact Agent
Nearby Similar Homes
Nearby Sold Comparables
Contact Agent
Listing Provided By
Baird & Warner

