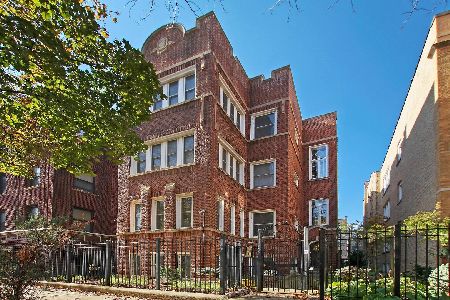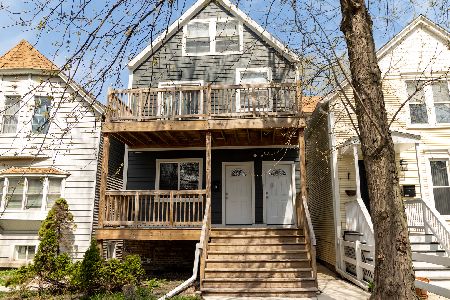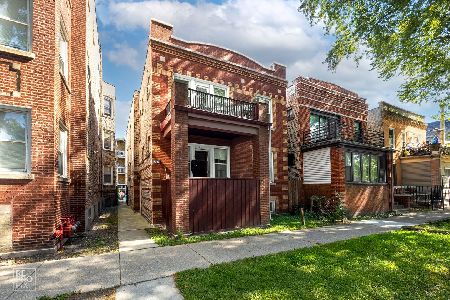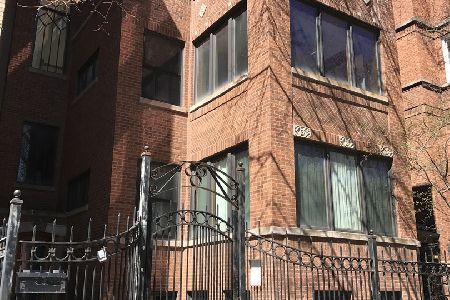7716 Ashland Avenue, Rogers Park, Chicago, Illinois 60626
$925,000
|
Sold
|
|
| Status: | Closed |
| Sqft: | 0 |
| Cost/Sqft: | — |
| Beds: | 7 |
| Baths: | 0 |
| Year Built: | 1910 |
| Property Taxes: | $14,479 |
| Days On Market: | 949 |
| Lot Size: | 0,00 |
Description
Come and see for yourself! 3 large condo quality units, where tenants pay their own heat, gas and electric. Be blown away with the large owners unit, 2nd and 3rd floors combined to bring you over 4000 sq. ft. of luxury living. The owners suite features 3 bedrooms, plus a library that has a closet and could be a 4th bedroom. The unit has 3.5 bathrooms, 2 of which are ensuites, 2 wood burning fireplaces, gleaming hardwood floors throughout (they were just refinished in 2022), the unit is wired with built in surround sound in every room, has heated floors in almost every room and is wired with ethernet network. The updates to the owners suite, do not stop there! It boasts beautiful woodwork, an atrium with 16 ft ceilings, skylights, soaking tub and an oversized shower with multiple shower heads. The kitchen has an oversized double door fridge, granite countertops and all of the major appliances were just replaced in 2021/2022. The owners suite has a staircase leading to the roof, that is just waiting for someone to come along and put in the finishing touches. The rest of the building is just as nice! When you walk in the front door of the building, you will notice beautiful stained glass that was salvaged from a Frank Lloyd Wright home. Head down the stairs to the right, and you will enter the huge garden unit. Over 1800 sq. ft. of living in this huge 1-bedroom unit. The unit features beautiful hardwood floors that were just refinished, tons of closets, a wet bar in the living room, wood burning fireplace, radiant heated floors, stainless steel appliances and condo quality finishes. The 1st floor unit features 3 bedrooms and 2 full bathrooms. It features hardwood floors, wood burning fireplace, lots of closets, beautiful built-ins and new tile flooring in the kitchen and bathrooms. A little information about the building. The building has an attached 3 car garage with shelving and a roof top deck. The garage deck was just redone in 2022 with Tigerwood (30+ year lifespan) decking, newly built raised garden beds, a natural gas line, new exterior spigots/hose and an all weather speaker system. The building has a Blink security system around the exterior and in the common areas. There is a front intercom system and buzzer to each unit at the front gate. There is a dedicated utility room at the garden level that is a true work of art. Each unit has their own boiler, air conditioning and electrical panel. The roof was resealed with silver coating in 2021. The tuckpointing and full roof replacement were done in last 5 to 8 years. This building has been meticulously maintained and is just awaiting a new owner to come along and live in the luxury owners suite and and have the other 2 unit pay a bulk of the mortgage. This could be a great place for the savvy owner to run an air bnb as the location is about to blocks to the Lakefront. And is in between Loyola and Northwestern Universities. Just a few blocks to the train station where you can catch the Red or Purple line trains.
Property Specifics
| Multi-unit | |
| — | |
| — | |
| 1910 | |
| — | |
| — | |
| No | |
| — |
| Cook | |
| — | |
| — / — | |
| — | |
| — | |
| — | |
| 11784250 | |
| 11302170150000 |
Property History
| DATE: | EVENT: | PRICE: | SOURCE: |
|---|---|---|---|
| 22 May, 2020 | Sold | $710,000 | MRED MLS |
| 8 May, 2020 | Under contract | $795,000 | MRED MLS |
| 26 Aug, 2019 | Listed for sale | $795,000 | MRED MLS |
| 10 Jul, 2023 | Sold | $925,000 | MRED MLS |
| 9 Jun, 2023 | Under contract | $995,000 | MRED MLS |
| 16 May, 2023 | Listed for sale | $995,000 | MRED MLS |
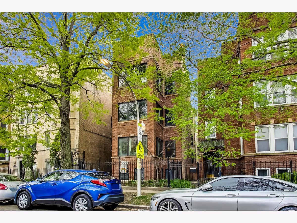
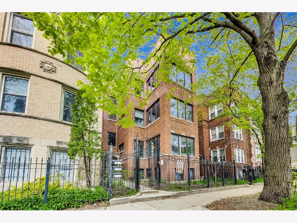
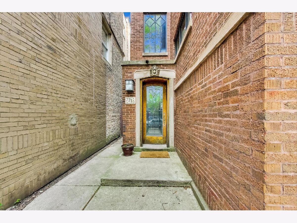
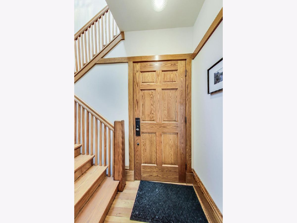
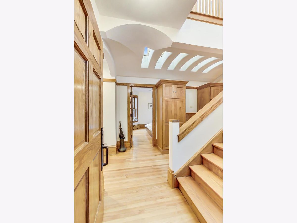
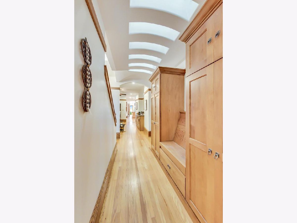
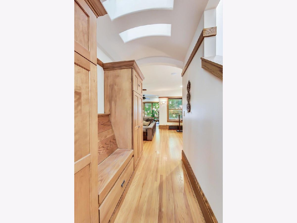
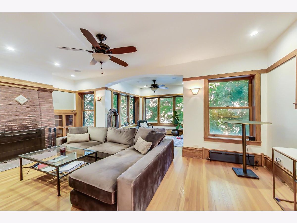
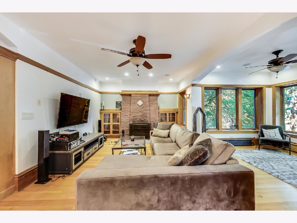
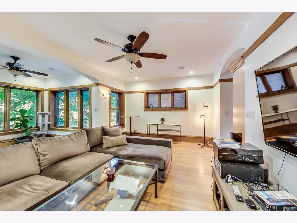
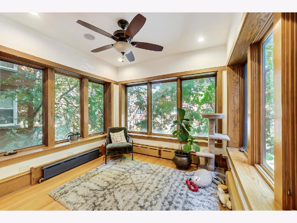
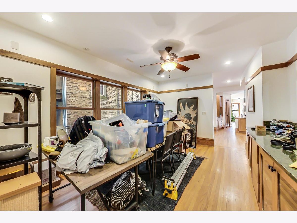
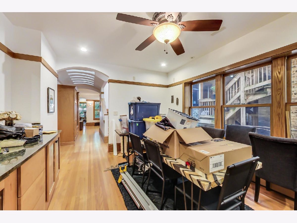
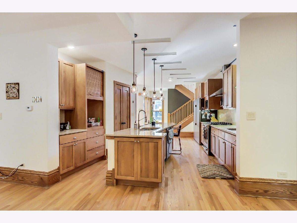
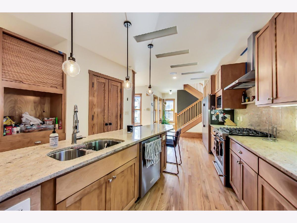
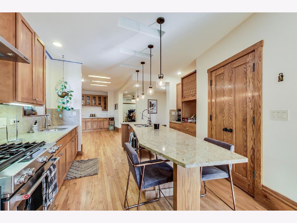
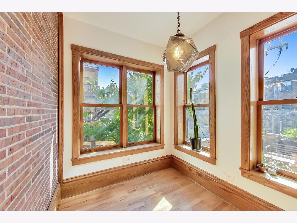
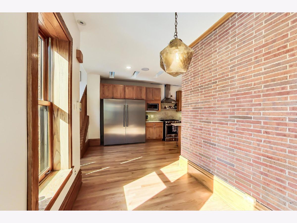
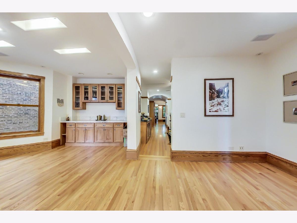
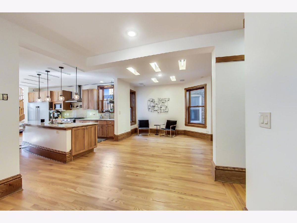
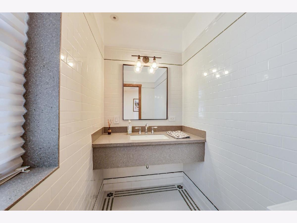
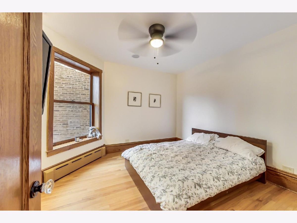
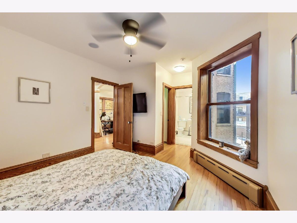
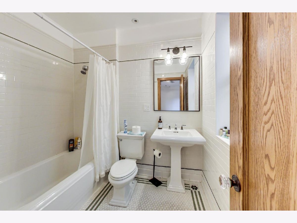
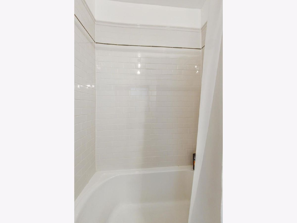
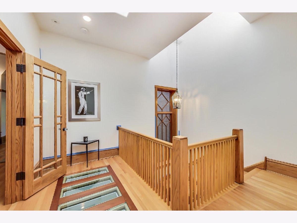
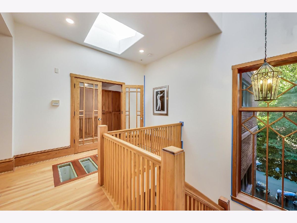
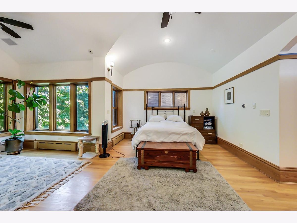
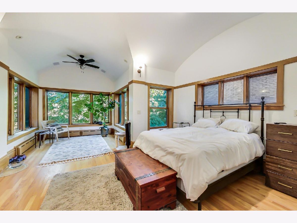
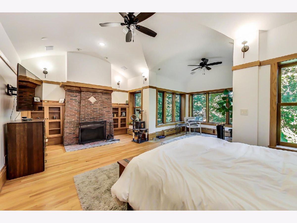
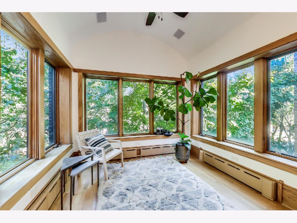
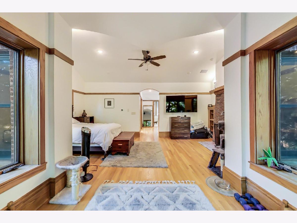
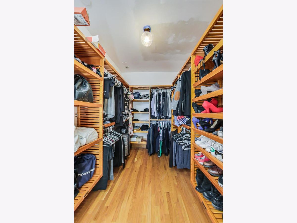
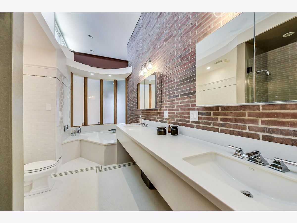
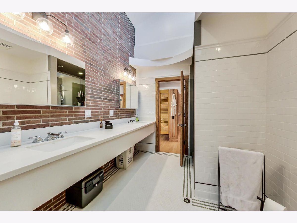
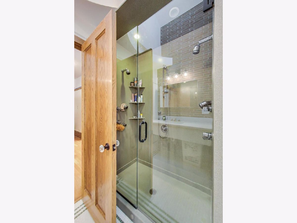
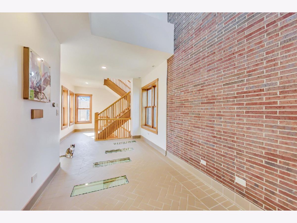
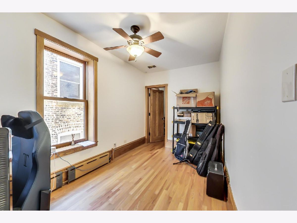
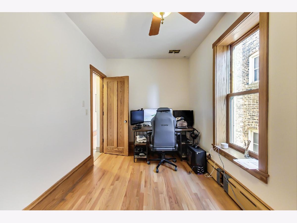
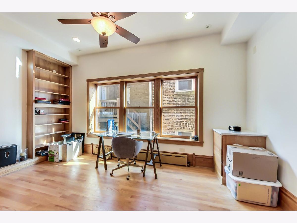
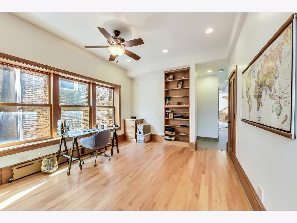
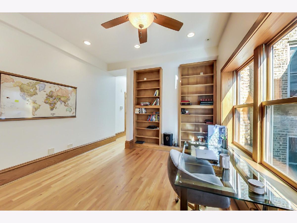
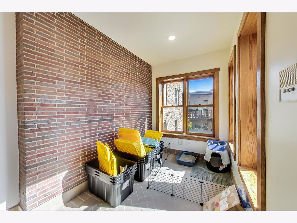
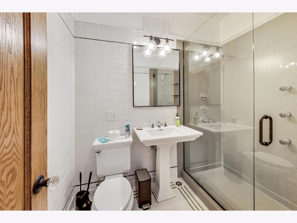
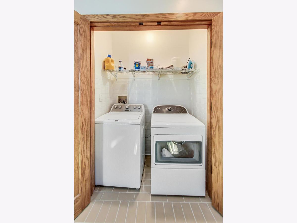
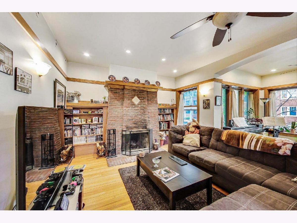
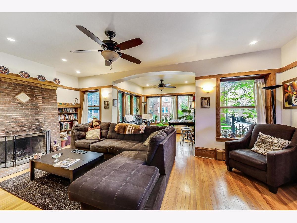
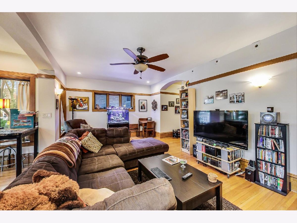
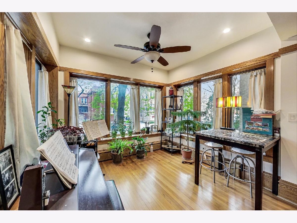
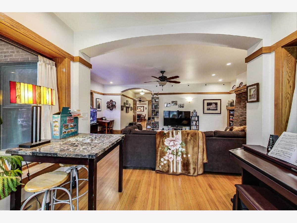
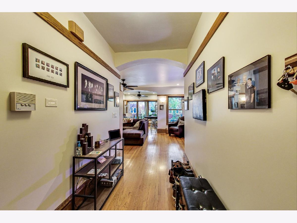
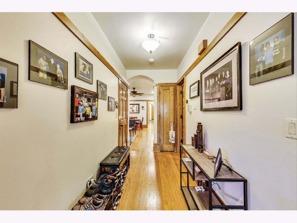
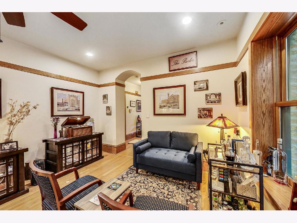
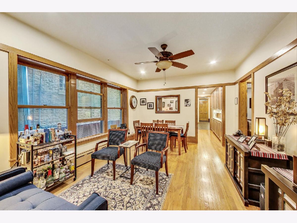
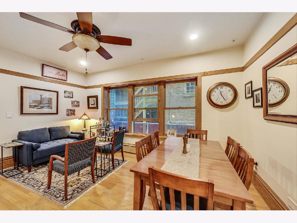
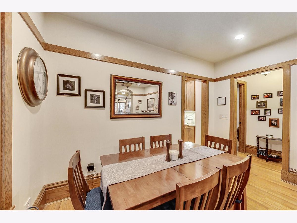
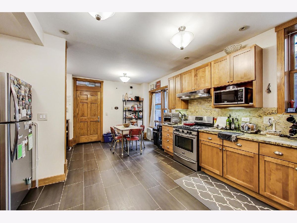
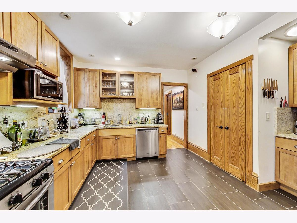
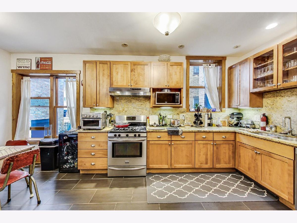
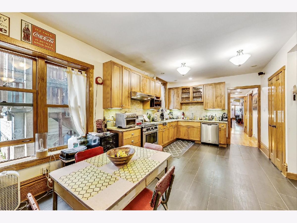
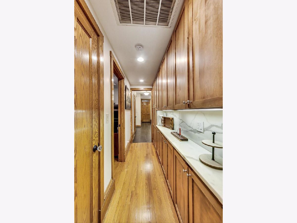
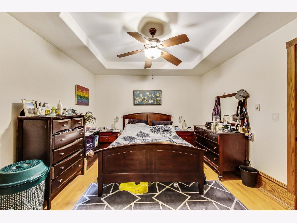
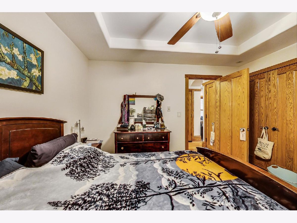
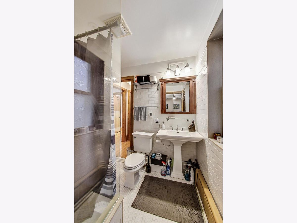
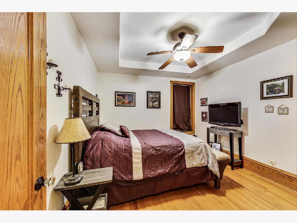
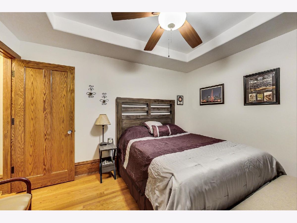
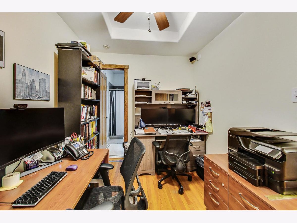
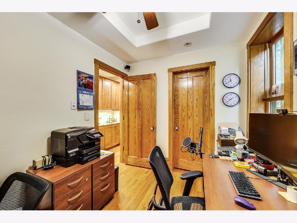
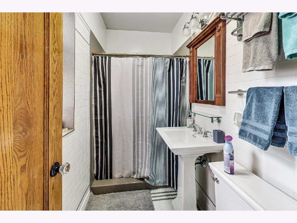
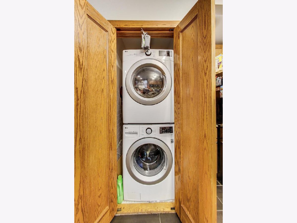
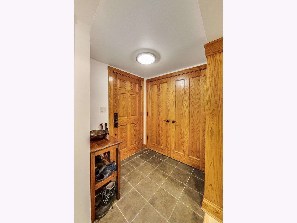
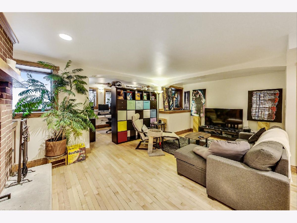
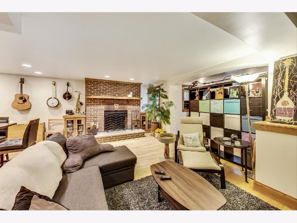
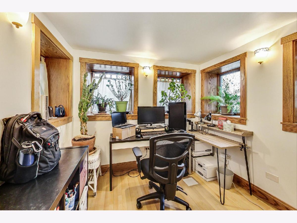
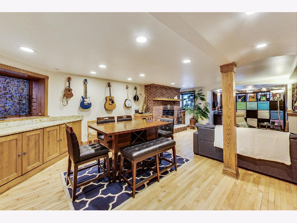
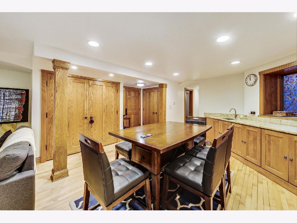
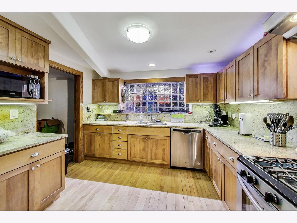
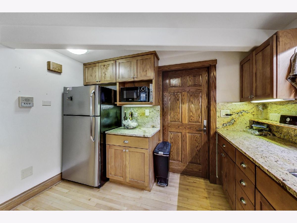
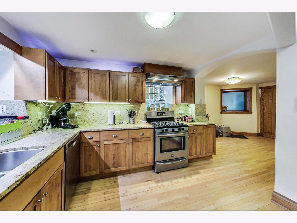
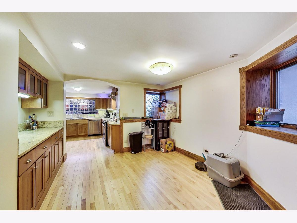
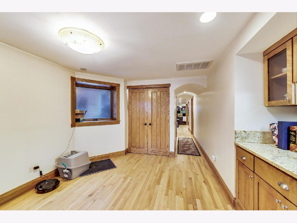
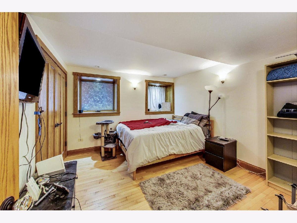
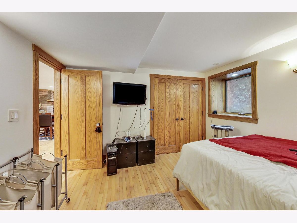
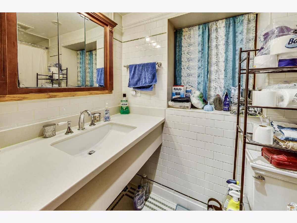
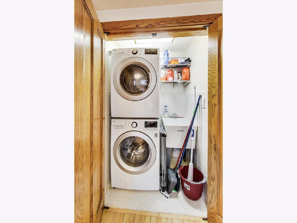
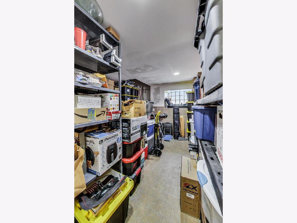
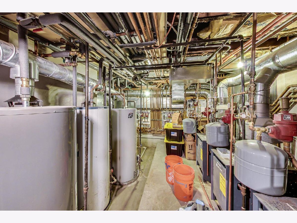
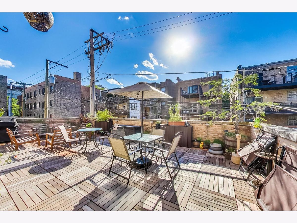
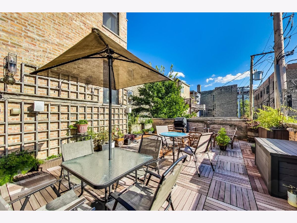
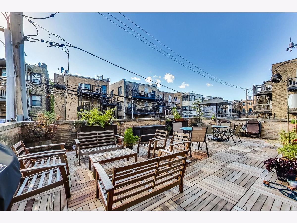
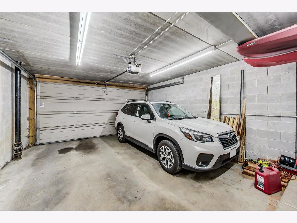
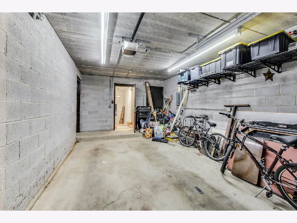
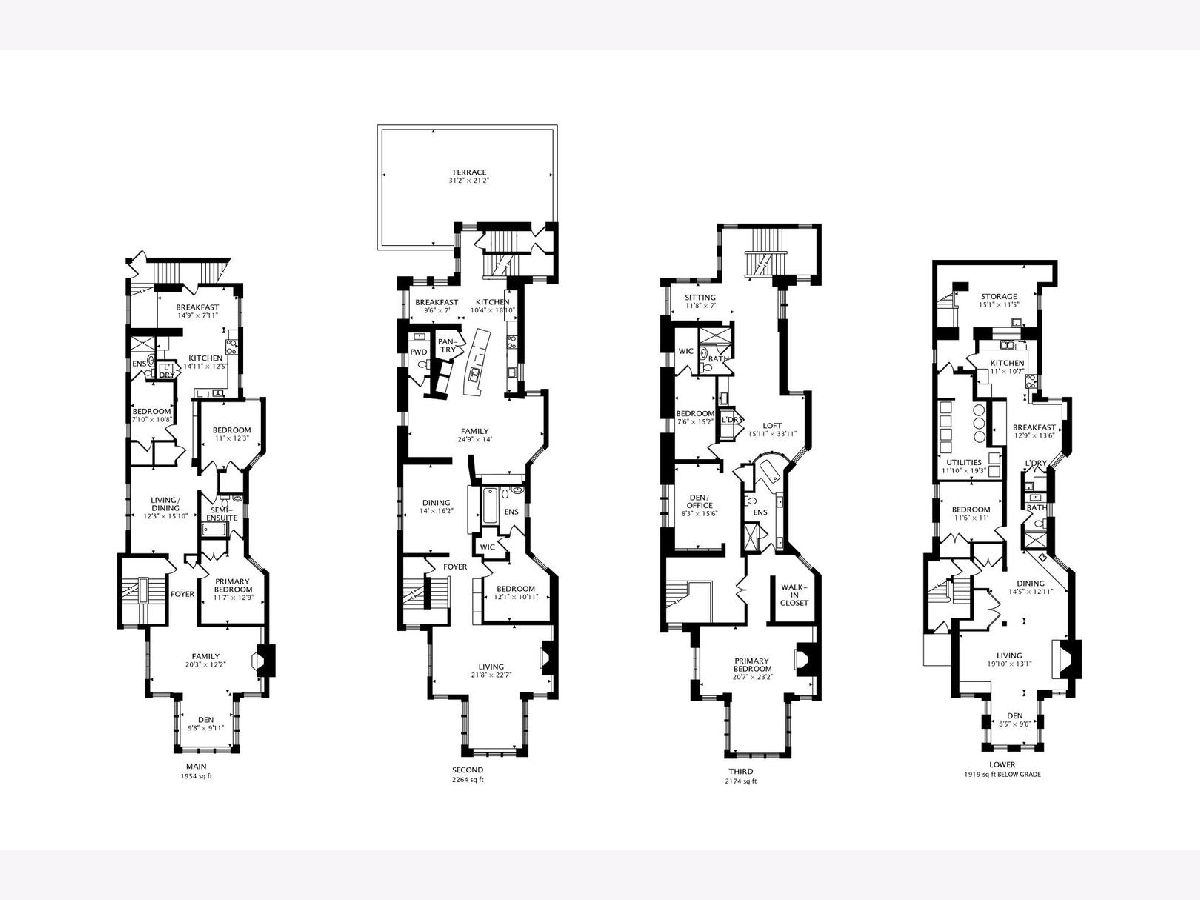
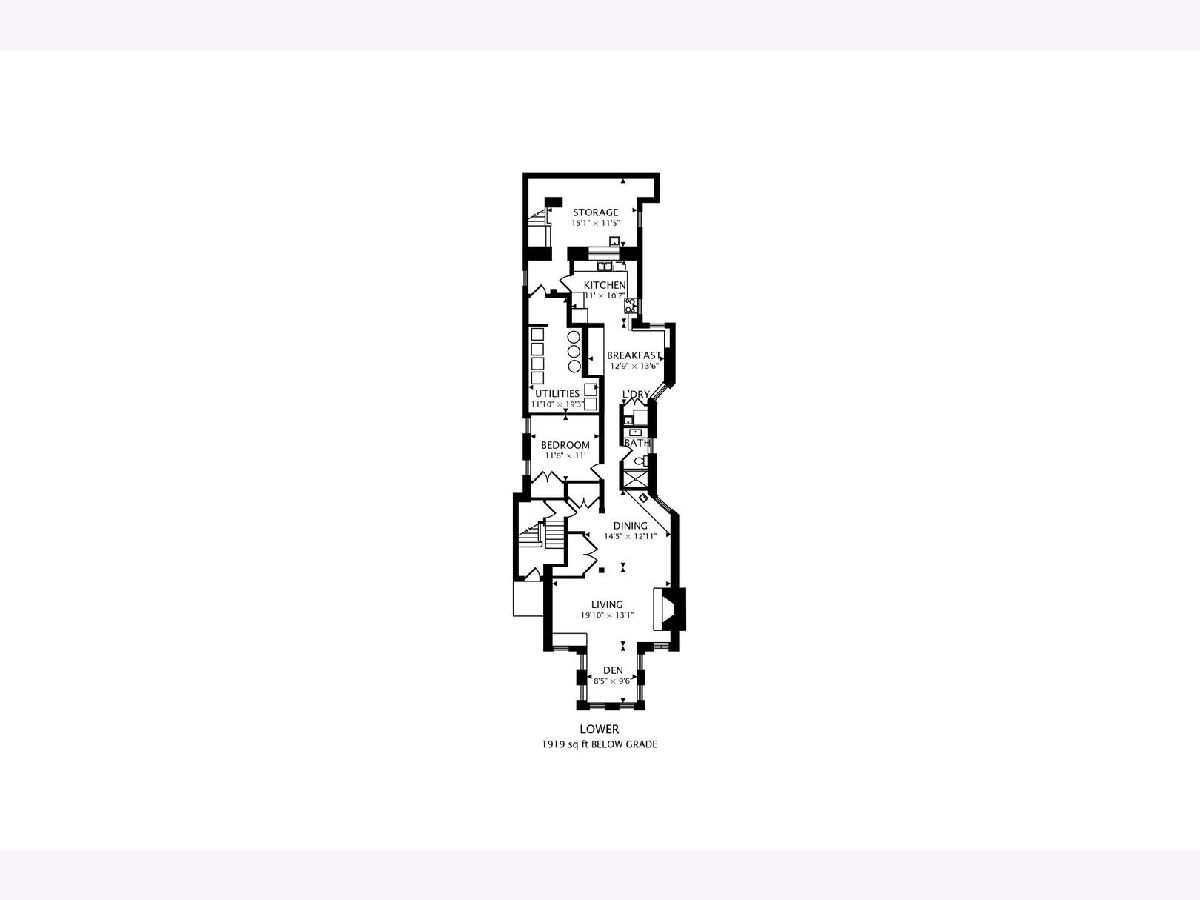
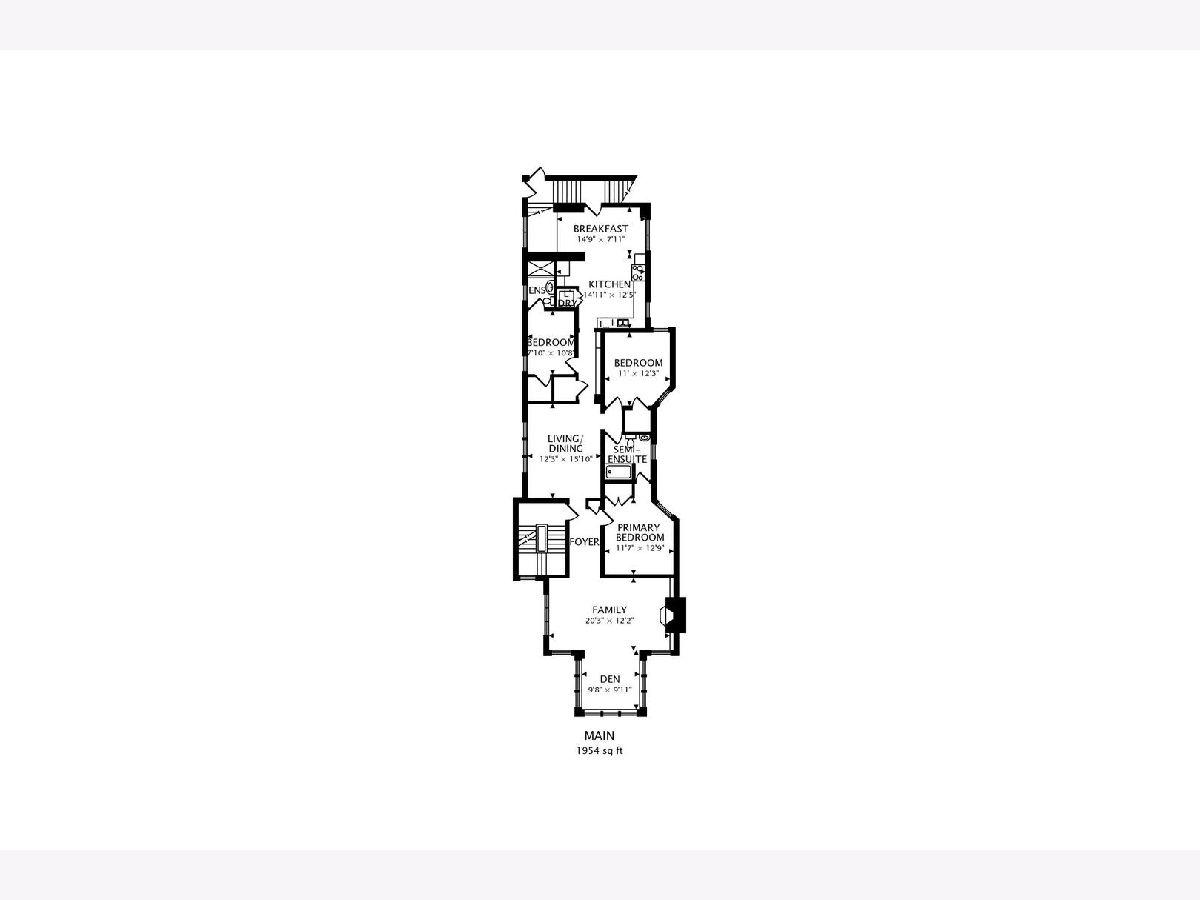
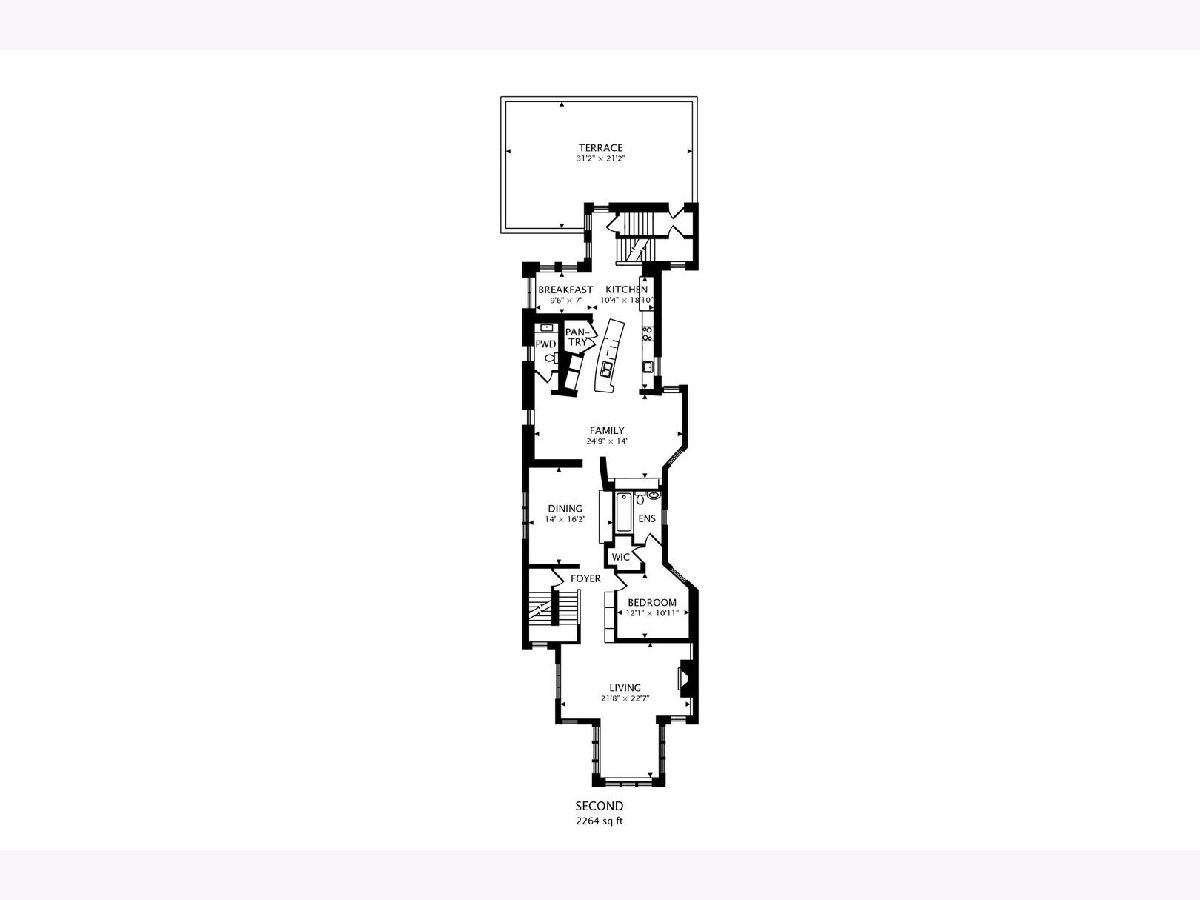
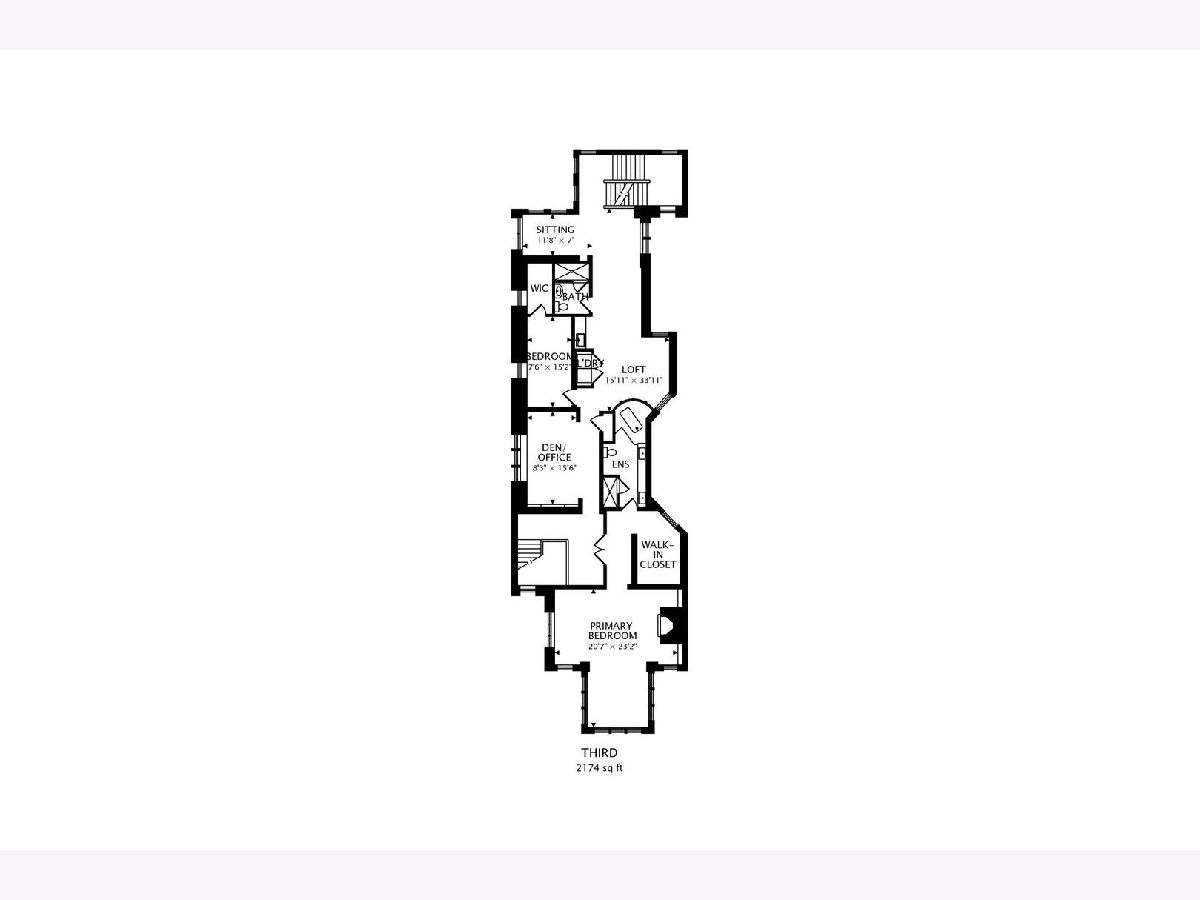
Room Specifics
Total Bedrooms: 7
Bedrooms Above Ground: 7
Bedrooms Below Ground: 0
Dimensions: —
Floor Type: —
Dimensions: —
Floor Type: —
Dimensions: —
Floor Type: —
Dimensions: —
Floor Type: —
Dimensions: —
Floor Type: —
Dimensions: —
Floor Type: —
Full Bathrooms: 7
Bathroom Amenities: —
Bathroom in Basement: 0
Rooms: —
Basement Description: None
Other Specifics
| 3 | |
| — | |
| — | |
| — | |
| — | |
| 3960 | |
| — | |
| — | |
| — | |
| — | |
| Not in DB | |
| — | |
| — | |
| — | |
| — |
Tax History
| Year | Property Taxes |
|---|---|
| 2020 | $8,615 |
| 2023 | $14,479 |
Contact Agent
Nearby Similar Homes
Nearby Sold Comparables
Contact Agent
Listing Provided By
@properties Christie's International Real Estate

