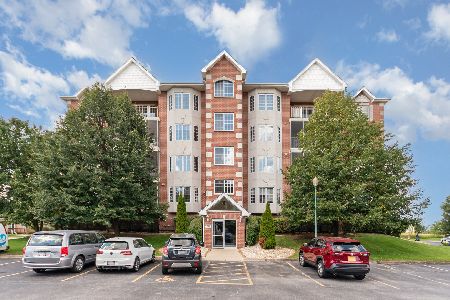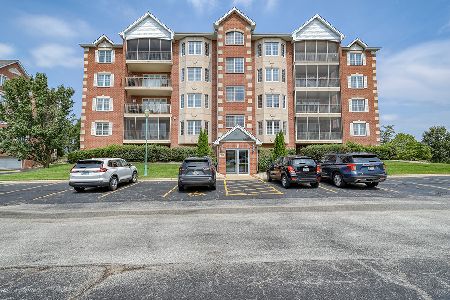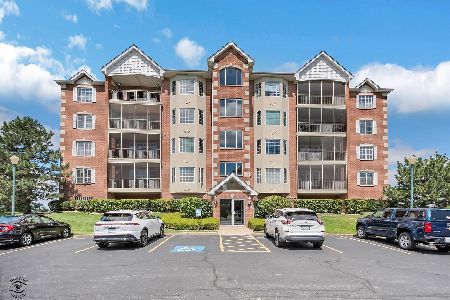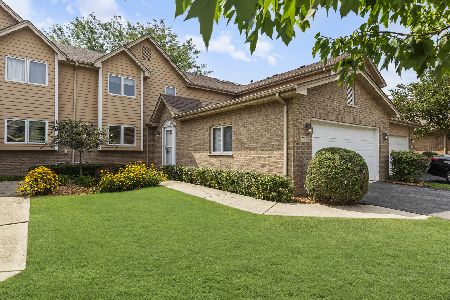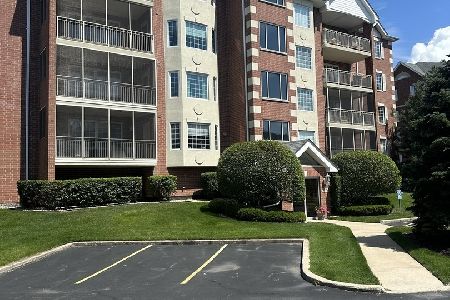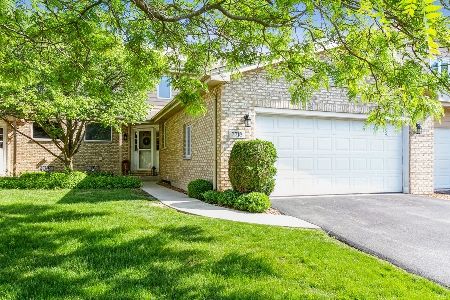7716 Northfield Lane, Tinley Park, Illinois 60487
$219,500
|
Sold
|
|
| Status: | Closed |
| Sqft: | 2,104 |
| Cost/Sqft: | $109 |
| Beds: | 3 |
| Baths: | 3 |
| Year Built: | 2000 |
| Property Taxes: | $6,914 |
| Days On Market: | 2363 |
| Lot Size: | 0,00 |
Description
Lowest price 3 bedrm town home in the area! Gorgeous, mint condition, freshly painted 3 bedrm, 2 1/2 bath town home w/hardwood floors, remodeled kitchen w/oak cabinets, tiled back splash & new counters plus a finished basement giving you almost 3,000 sq ft of living space. Wide open floor plan has spacious living and dining room w/cozy fireplace & sliders to patio, wired for surround sound. Attractive oak spindled staircase leads you upstairs to remodeled main bath & 3 bedrooms. Huge master bedroom has cathedral ceiling, plenty of windows for natural light, large walk-in closet, luxury bath w/whirlpool tub, separate shower, double sink. Fin bsmt has rec room & additional room perfect for an additional bedroom, office, bar area, library. Garage has a separate 220 line & water spigot. New roof to be done in 2020 is already paid for. Walking distance to park & walking path. Stunning, clean, beautiful unit offering immediate possession. Please exclude heavy duty garage shelf and cabinets.
Property Specifics
| Condos/Townhomes | |
| 2 | |
| — | |
| 2000 | |
| Partial | |
| — | |
| No | |
| — |
| Will | |
| Brookside Glen | |
| 160 / Monthly | |
| Insurance,Exterior Maintenance,Lawn Care,Snow Removal | |
| Lake Michigan | |
| Public Sewer | |
| 10318827 | |
| 1909121010540000 |
Property History
| DATE: | EVENT: | PRICE: | SOURCE: |
|---|---|---|---|
| 18 Oct, 2019 | Sold | $219,500 | MRED MLS |
| 5 Sep, 2019 | Under contract | $229,800 | MRED MLS |
| — | Last price change | $234,800 | MRED MLS |
| 24 Mar, 2019 | Listed for sale | $249,000 | MRED MLS |
Room Specifics
Total Bedrooms: 3
Bedrooms Above Ground: 3
Bedrooms Below Ground: 0
Dimensions: —
Floor Type: Carpet
Dimensions: —
Floor Type: Carpet
Full Bathrooms: 3
Bathroom Amenities: Whirlpool,Separate Shower,Double Sink
Bathroom in Basement: 0
Rooms: Office,Foyer
Basement Description: Finished
Other Specifics
| 2 | |
| Concrete Perimeter | |
| Asphalt | |
| Patio | |
| Landscaped | |
| 35 X 80 | |
| — | |
| Full | |
| Vaulted/Cathedral Ceilings, Skylight(s), Hardwood Floors, First Floor Laundry, Laundry Hook-Up in Unit, Walk-In Closet(s) | |
| Range, Microwave, Dishwasher, Refrigerator, Washer, Dryer | |
| Not in DB | |
| — | |
| — | |
| Bike Room/Bike Trails, Park | |
| Wood Burning, Attached Fireplace Doors/Screen, Gas Starter |
Tax History
| Year | Property Taxes |
|---|---|
| 2019 | $6,914 |
Contact Agent
Nearby Similar Homes
Nearby Sold Comparables
Contact Agent
Listing Provided By
Century 21 Affiliated

