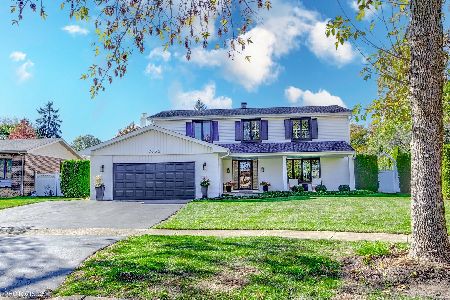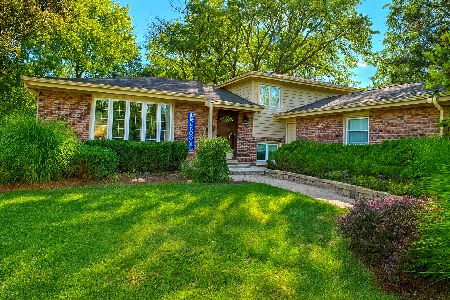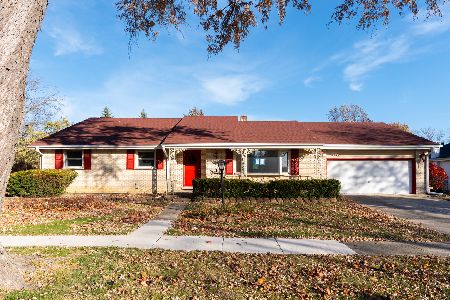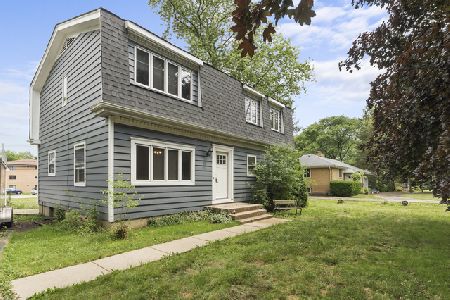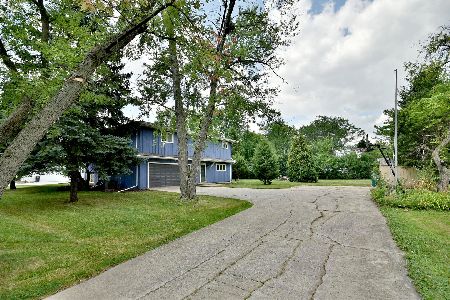7717 Lester Lane, Darien, Illinois 60561
$270,000
|
Sold
|
|
| Status: | Closed |
| Sqft: | 1,215 |
| Cost/Sqft: | $225 |
| Beds: | 2 |
| Baths: | 1 |
| Year Built: | 1958 |
| Property Taxes: | $4,258 |
| Days On Market: | 1811 |
| Lot Size: | 0,42 |
Description
Prime opportunity to own this unique split level home which offers many possibilities on a dead end street. With a prime location one block south of downtown Darien, close to the ten mile trail of Waterfall Glen and blocks away from the interstate, this house is a must see. This house offers three spacious bedrooms, hardwood floors, volume ceilings, updated Kitchen Aid duel fuel range, powerful chef style exhaust fan, stainless steel appliances, newer washer and dryer and Central Vac system!! Take advantage of the huge, wide open, fenced in yard, perfect for all of your entertaining and gardening needs. Whether you need extra space for you toys or parking for business vehicles, this detached two and a half car garage has an eight foot tall garage door perfect for work vehicles or small SUVs. The attached one and a half car garage offers parking and the future potential room to expand your indoor living space or take advantage of the extra storage.
Property Specifics
| Single Family | |
| — | |
| Bi-Level | |
| 1958 | |
| Partial | |
| — | |
| No | |
| 0.42 |
| Du Page | |
| — | |
| 100 / Quarterly | |
| Water,Snow Removal | |
| Community Well | |
| Septic-Private | |
| 10986897 | |
| 0928410004 |
Nearby Schools
| NAME: | DISTRICT: | DISTANCE: | |
|---|---|---|---|
|
Grade School
Mark Delay School |
61 | — | |
|
Middle School
Eisenhower Junior High School |
61 | Not in DB | |
|
High School
Hinsdale South High School |
86 | Not in DB | |
|
Alternate Elementary School
Lace Elementary School |
— | Not in DB | |
Property History
| DATE: | EVENT: | PRICE: | SOURCE: |
|---|---|---|---|
| 25 Mar, 2021 | Sold | $270,000 | MRED MLS |
| 11 Feb, 2021 | Under contract | $273,000 | MRED MLS |
| 4 Feb, 2021 | Listed for sale | $273,000 | MRED MLS |
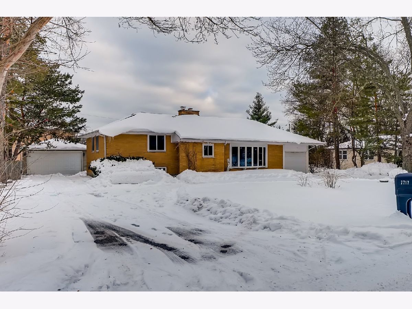
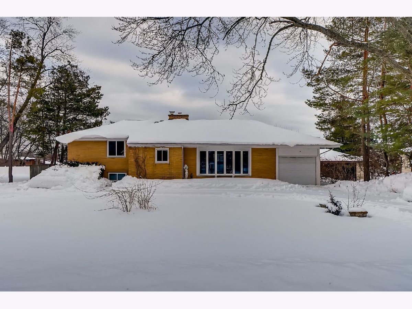
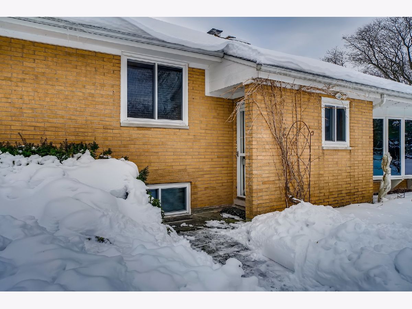
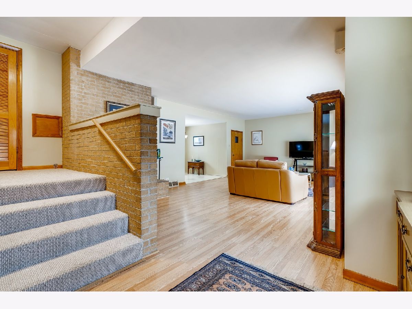
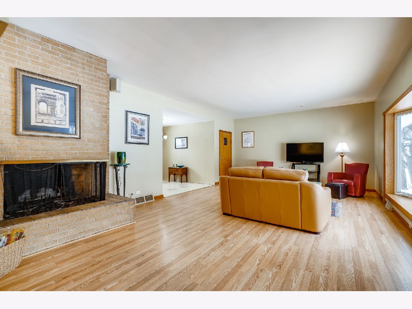
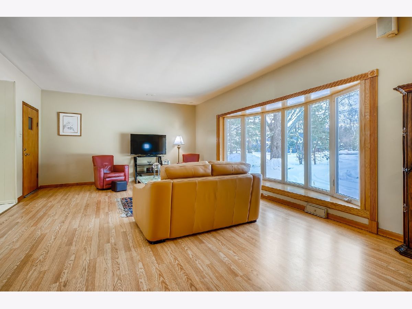
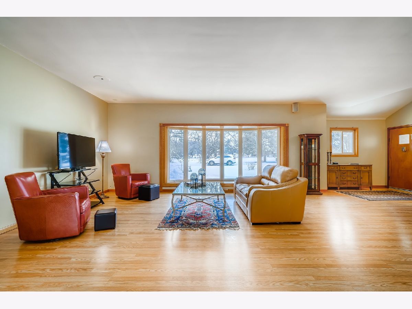
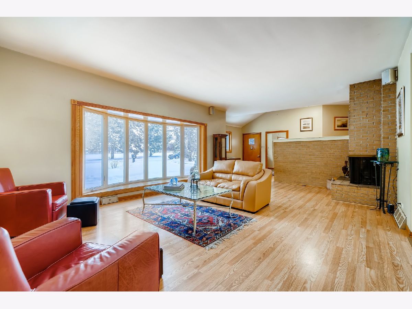
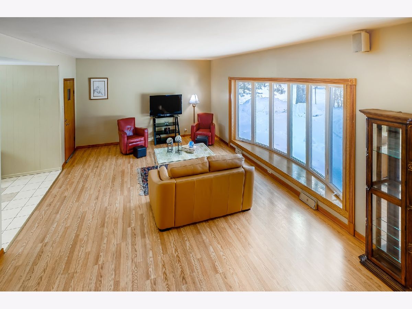
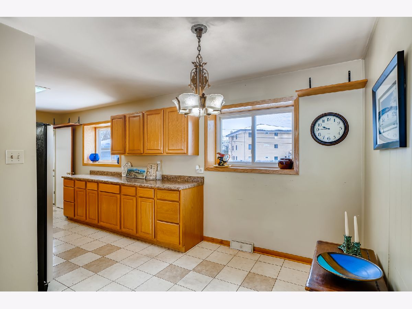
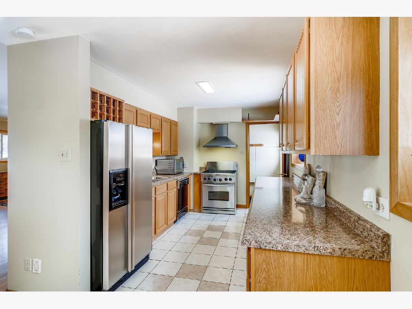
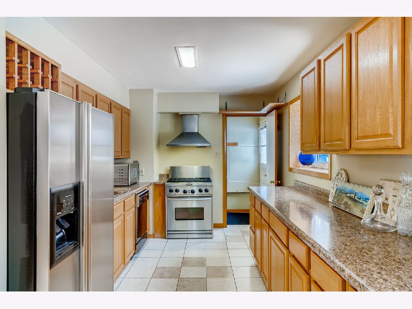
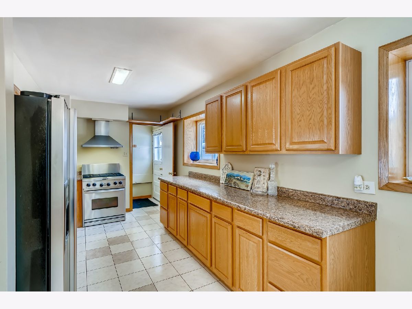
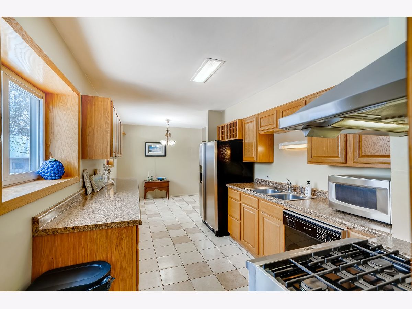
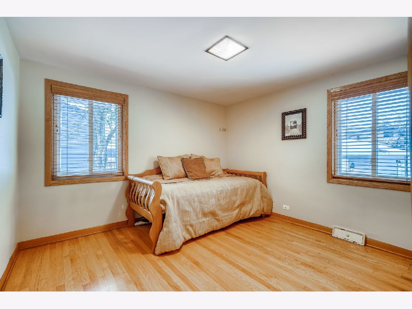
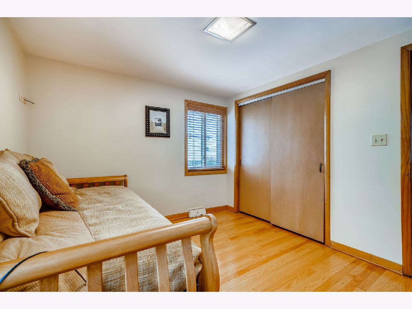
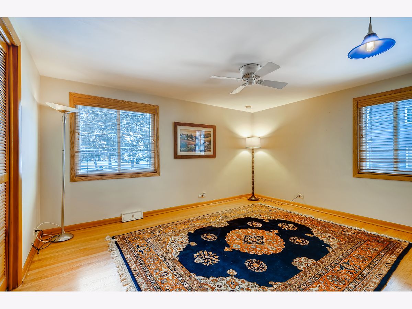
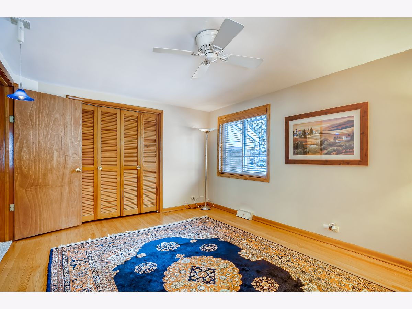
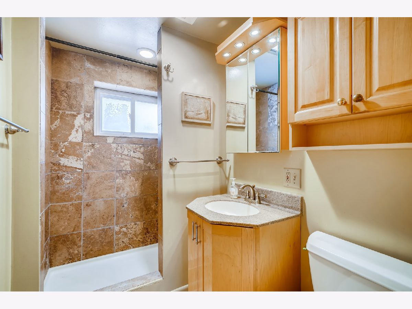
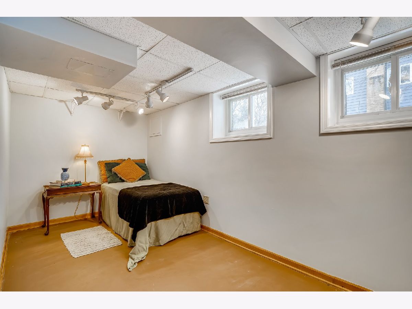
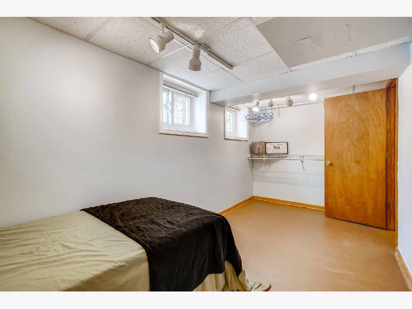

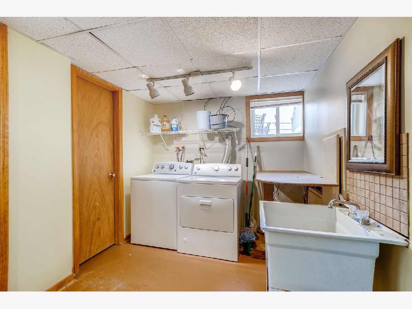
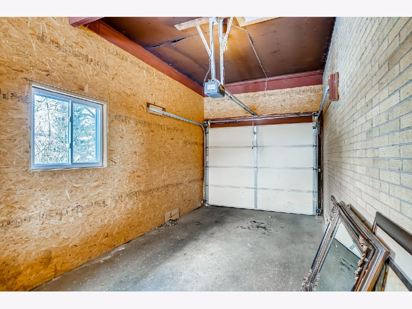
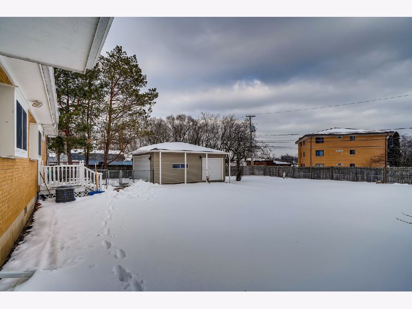
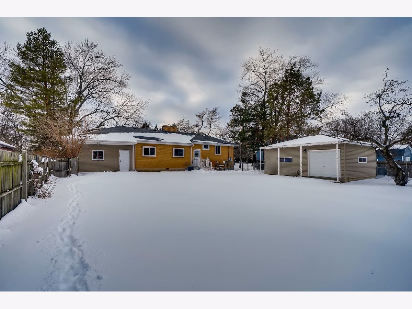
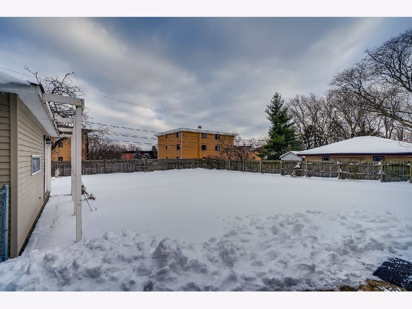
Room Specifics
Total Bedrooms: 3
Bedrooms Above Ground: 2
Bedrooms Below Ground: 1
Dimensions: —
Floor Type: Hardwood
Dimensions: —
Floor Type: Other
Full Bathrooms: 1
Bathroom Amenities: Full Body Spray Shower
Bathroom in Basement: 0
Rooms: No additional rooms
Basement Description: Finished,Egress Window,Concrete Block,Sleeping Area,Storage Space
Other Specifics
| 3 | |
| Block | |
| Asphalt,Circular,Side Drive | |
| Patio, Brick Paver Patio | |
| Fenced Yard,Wood Fence | |
| 90X204 | |
| — | |
| None | |
| Hardwood Floors, Wood Laminate Floors, Ceiling - 9 Foot, Open Floorplan, Some Carpeting, Some Window Treatmnt, Some Wood Floors, Drapes/Blinds | |
| Range, Dishwasher, Refrigerator, Washer, Dryer, Stainless Steel Appliance(s), Range Hood, Water Softener Owned, Gas Cooktop | |
| Not in DB | |
| Park, Pool, Street Paved | |
| — | |
| — | |
| Double Sided, Wood Burning, Attached Fireplace Doors/Screen, Includes Accessories, Masonry |
Tax History
| Year | Property Taxes |
|---|---|
| 2021 | $4,258 |
Contact Agent
Nearby Similar Homes
Nearby Sold Comparables
Contact Agent
Listing Provided By
Exit Real Estate Partners

