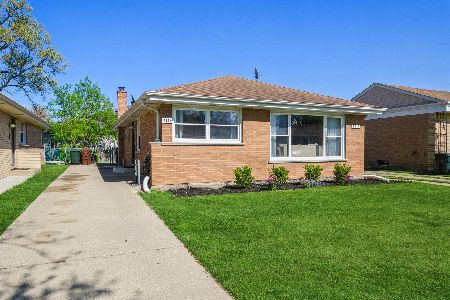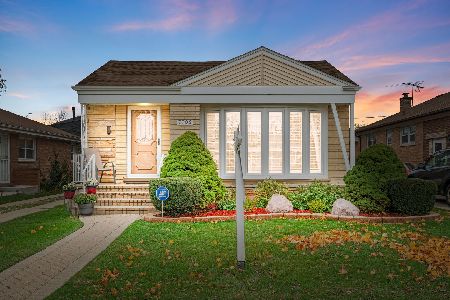7718 Lincoln Avenue, Skokie, Illinois 60077
$445,000
|
Sold
|
|
| Status: | Closed |
| Sqft: | 2,446 |
| Cost/Sqft: | $194 |
| Beds: | 5 |
| Baths: | 4 |
| Year Built: | 1992 |
| Property Taxes: | $6,133 |
| Days On Market: | 3100 |
| Lot Size: | 0,00 |
Description
Luxurious home blends fabulous lifestyle amenities with magnificent finishes. This custom built home features a circular driveway, dramatic formal entry foyer, rich custom millwork, walnut hardwood floors throughout, tall ceilings, recessed lighting, a gorgeous floor-ceiling all-brick fireplace, a massive deck, a separate dining room, HUGE bedrooms, and an abundance of natural light. The main level features a light-filled living room, bedroom/dedicated dining room, a spacious family and an open, eat-in kitchen with breakfast bar. The luxe gourmet kitchen features stainless steel appliances, quartz countertops, a breakfast bar, and tons of cabinet space. Enjoy the outdoors on your own expansive deck, perfect for summer barbeques. Perfectly situated in an ideal location and just steps from shopping, great schools, transportation, dining, entertainment, and much more! This home and location are perfect for YOU!
Property Specifics
| Single Family | |
| — | |
| Colonial | |
| 1992 | |
| Full | |
| — | |
| No | |
| — |
| Cook | |
| — | |
| 0 / Not Applicable | |
| None | |
| Lake Michigan,Public | |
| Public Sewer | |
| 09739979 | |
| 10282240090000 |
Nearby Schools
| NAME: | DISTRICT: | DISTANCE: | |
|---|---|---|---|
|
Grade School
Fairview South Elementary School |
72 | — | |
|
Middle School
Fairview South Elementary School |
72 | Not in DB | |
|
High School
Niles West High School |
219 | Not in DB | |
Property History
| DATE: | EVENT: | PRICE: | SOURCE: |
|---|---|---|---|
| 26 Jan, 2018 | Sold | $445,000 | MRED MLS |
| 7 Nov, 2017 | Under contract | $475,000 | MRED MLS |
| — | Last price change | $499,000 | MRED MLS |
| 5 Sep, 2017 | Listed for sale | $499,000 | MRED MLS |
Room Specifics
Total Bedrooms: 5
Bedrooms Above Ground: 5
Bedrooms Below Ground: 0
Dimensions: —
Floor Type: Wood Laminate
Dimensions: —
Floor Type: Wood Laminate
Dimensions: —
Floor Type: Wood Laminate
Dimensions: —
Floor Type: —
Full Bathrooms: 4
Bathroom Amenities: Soaking Tub
Bathroom in Basement: 1
Rooms: Foyer,Mud Room,Deck,Recreation Room,Storage,Utility Room-Lower Level,Bedroom 5
Basement Description: Finished
Other Specifics
| 2 | |
| Concrete Perimeter | |
| Concrete | |
| Deck, Storms/Screens | |
| Irregular Lot,Landscaped | |
| 163 X 114 X 119 | |
| Unfinished | |
| Full | |
| Skylight(s), Hardwood Floors, Wood Laminate Floors, First Floor Bedroom, In-Law Arrangement, First Floor Full Bath | |
| Range, Microwave, Dishwasher, High End Refrigerator, Washer, Dryer, Disposal, Stainless Steel Appliance(s) | |
| Not in DB | |
| Sidewalks, Street Lights, Street Paved | |
| — | |
| — | |
| Wood Burning |
Tax History
| Year | Property Taxes |
|---|---|
| 2018 | $6,133 |
Contact Agent
Nearby Similar Homes
Nearby Sold Comparables
Contact Agent
Listing Provided By
Coldwell Banker Residential








