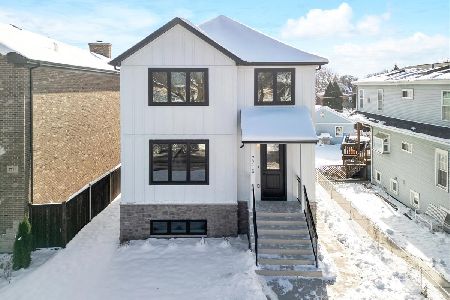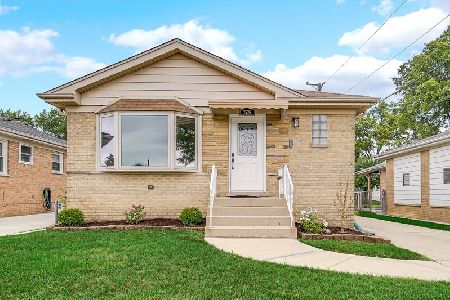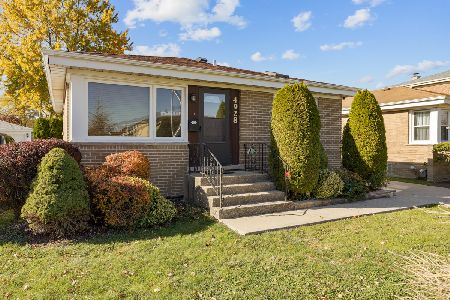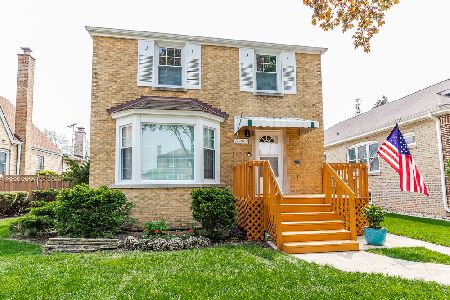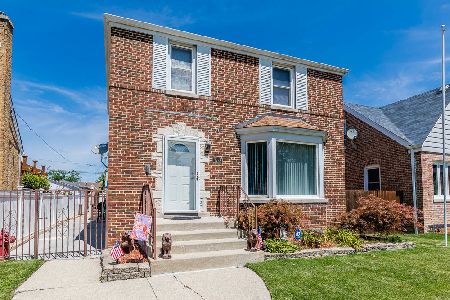7719 Berwyn Avenue, Norwood Park, Chicago, Illinois 60656
$420,000
|
Sold
|
|
| Status: | Closed |
| Sqft: | 1,746 |
| Cost/Sqft: | $246 |
| Beds: | 5 |
| Baths: | 2 |
| Year Built: | 1928 |
| Property Taxes: | $5,808 |
| Days On Market: | 1516 |
| Lot Size: | 0,44 |
Description
WELCOME HOME Your family will love calling this wood framed bungalow style "HOME". This beauty is situated on a picturesque block in the highly sought after Oriole Park neighborhood. Extra-wide city lot, and just a short walk to Oriole Park elementary school, park, library, CTA and Blue Line train. Perfect match for the growing family, combining vintage(original stained glass front windows) and modern(many updates including dining room lighting, kitchen and bathrooms). Five freshly painted and carpeted-one has new laminate flooring, good sized bedrooms offer flexibility for your families needs. Three bedrooms are located on the main level and two large bedrooms and a full bath upstairs. The partially finished basement features a bar, providing the perfect space for entertaining, along with a huge unfinished work space to design according to your needs. The spacious fenced backyard oasis features a large concrete patio. This house is move-in ready, it was prepared for sale with love and attention to detail. This property will not last, schedule your showing today and make this house your HOME.
Property Specifics
| Single Family | |
| — | |
| Traditional | |
| 1928 | |
| Full | |
| — | |
| No | |
| 0.44 |
| Cook | |
| — | |
| — / Not Applicable | |
| None | |
| Public | |
| Public Sewer | |
| 11292861 | |
| 12121200110000 |
Nearby Schools
| NAME: | DISTRICT: | DISTANCE: | |
|---|---|---|---|
|
Grade School
Oriole Park Elementary School |
299 | — | |
|
High School
Taft High School |
299 | Not in DB | |
Property History
| DATE: | EVENT: | PRICE: | SOURCE: |
|---|---|---|---|
| 3 Mar, 2022 | Sold | $420,000 | MRED MLS |
| 20 Jan, 2022 | Under contract | $429,900 | MRED MLS |
| 27 Nov, 2021 | Listed for sale | $429,900 | MRED MLS |
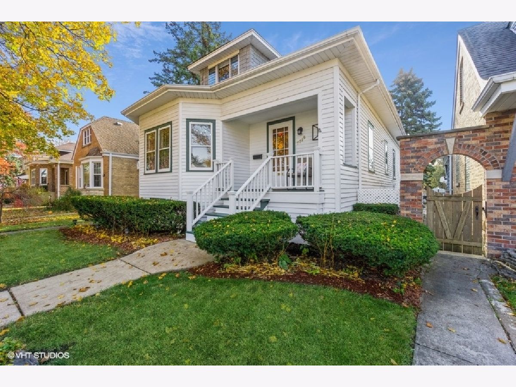
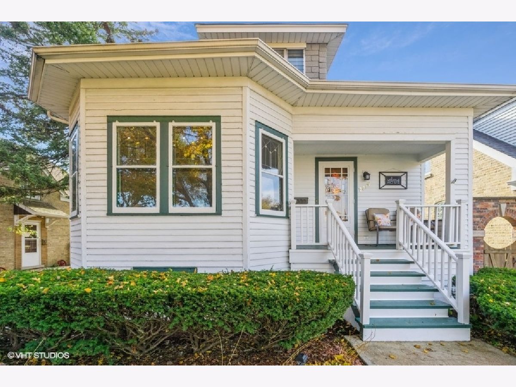
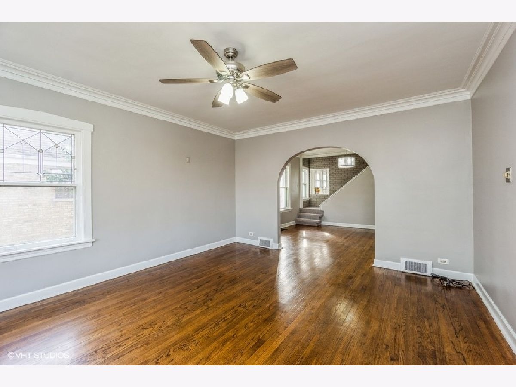
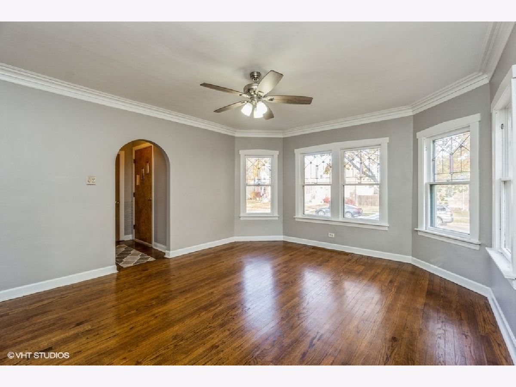
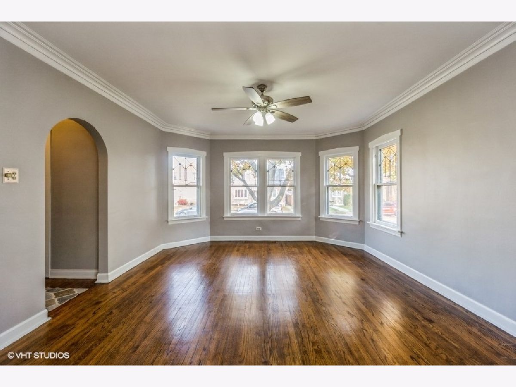
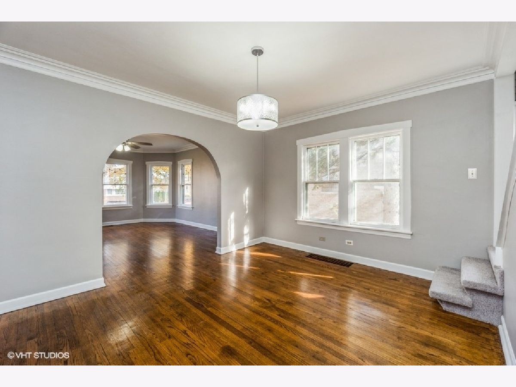
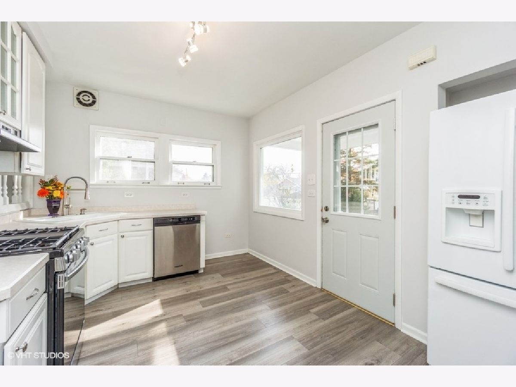
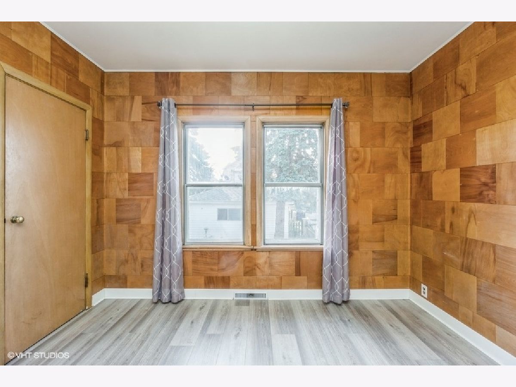
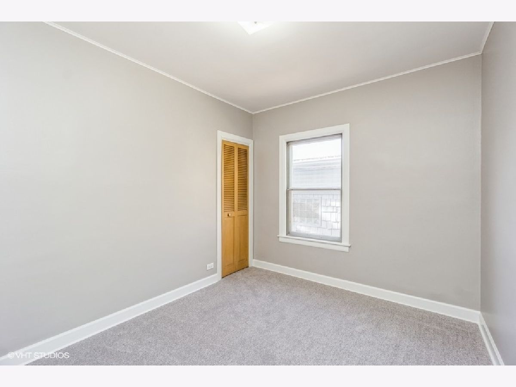
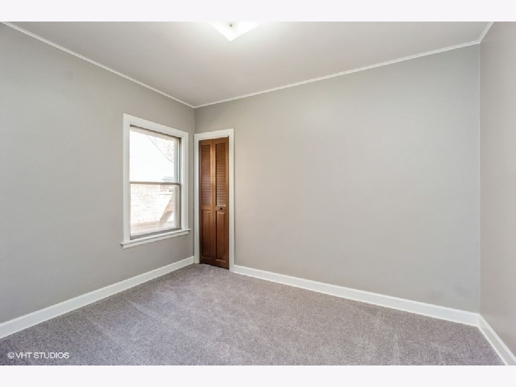
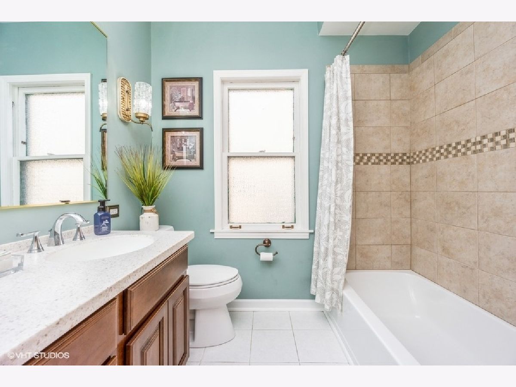
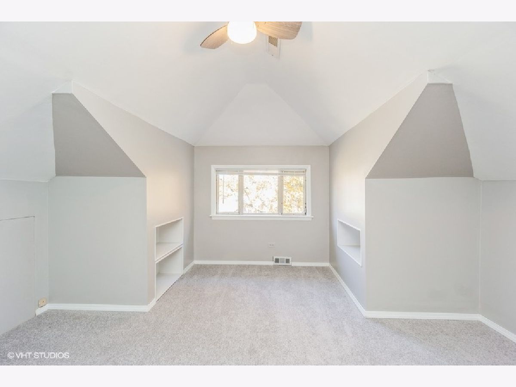
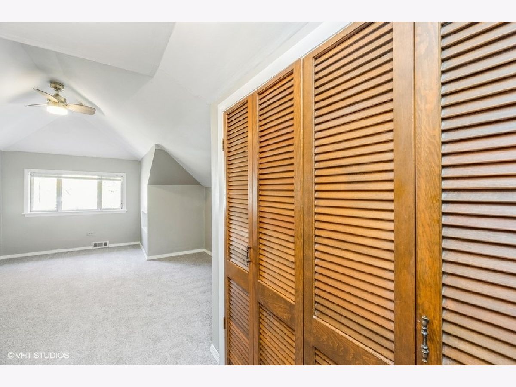
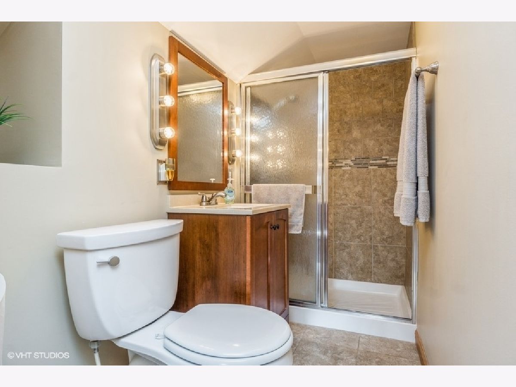
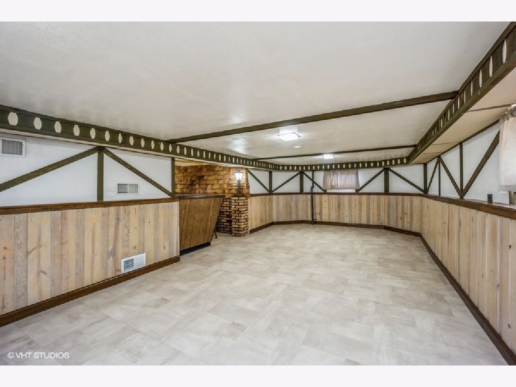
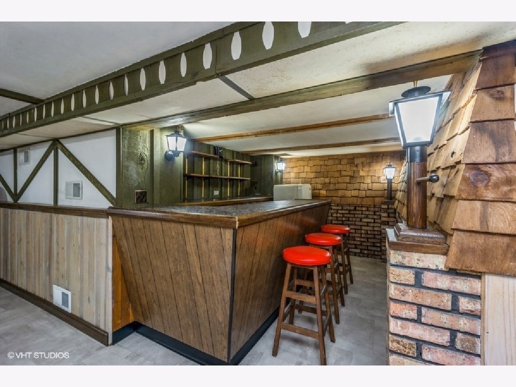
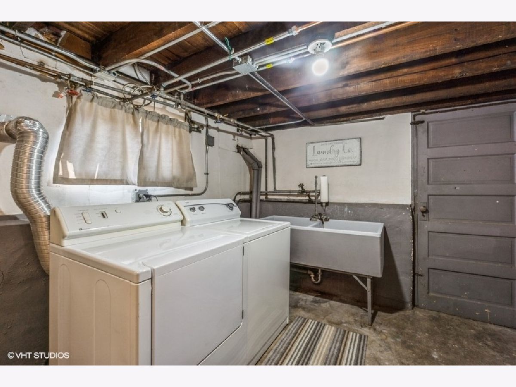
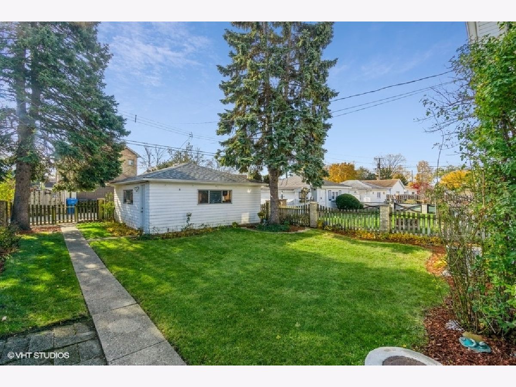
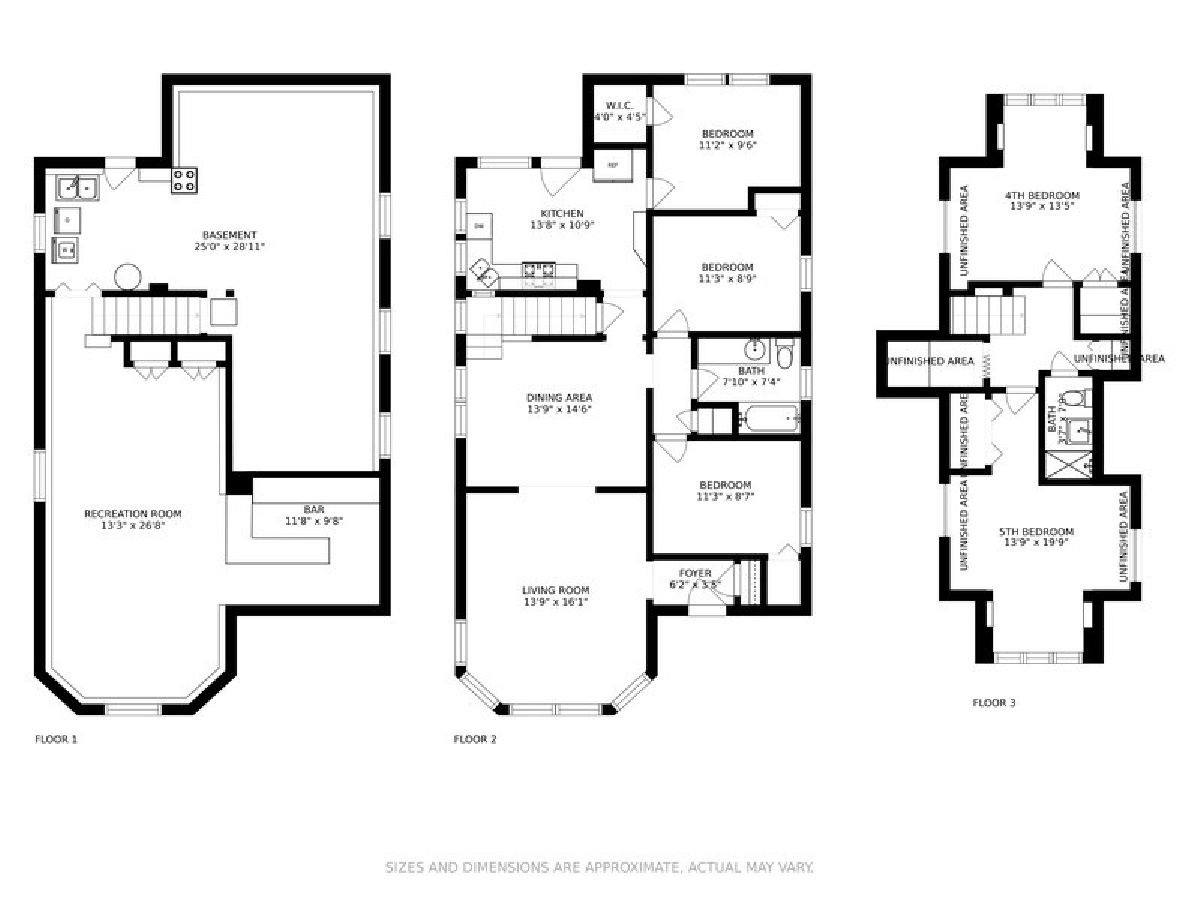
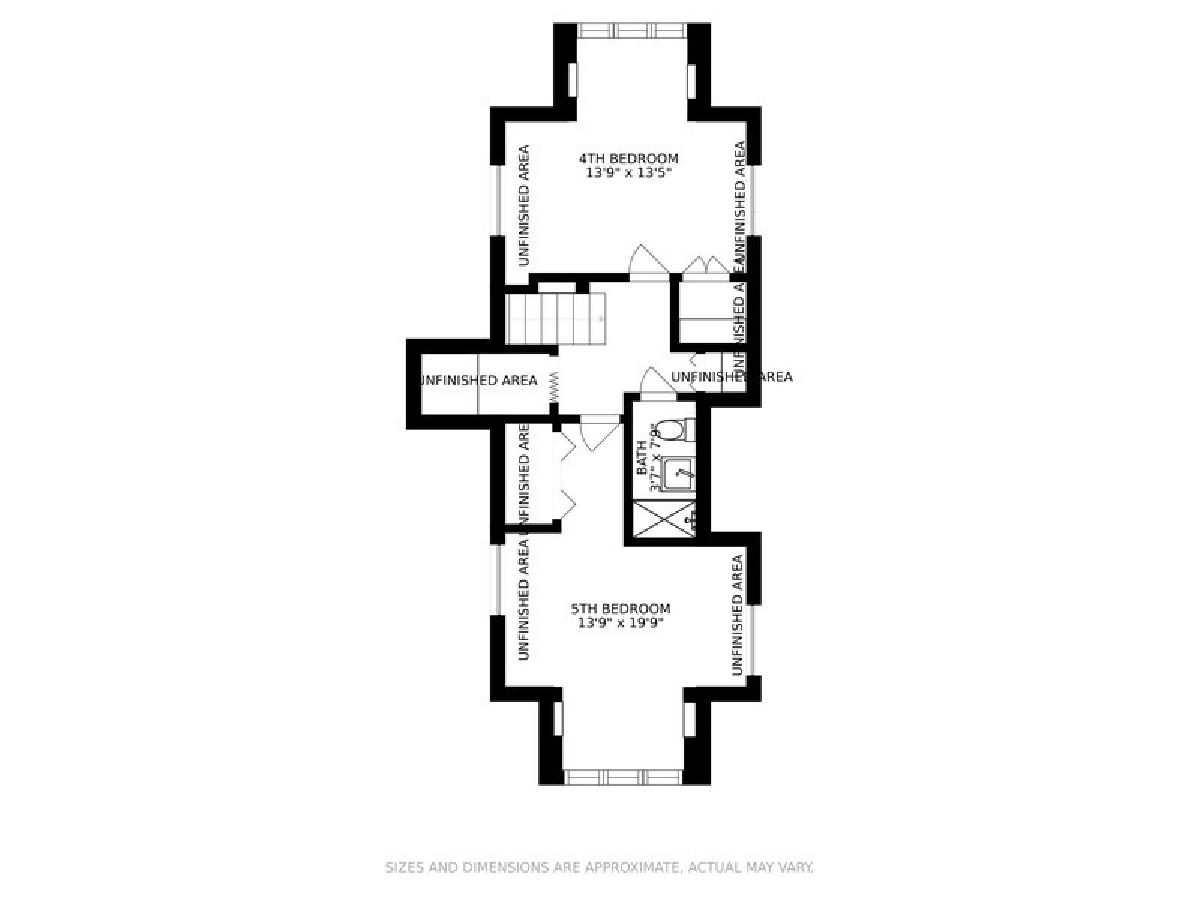
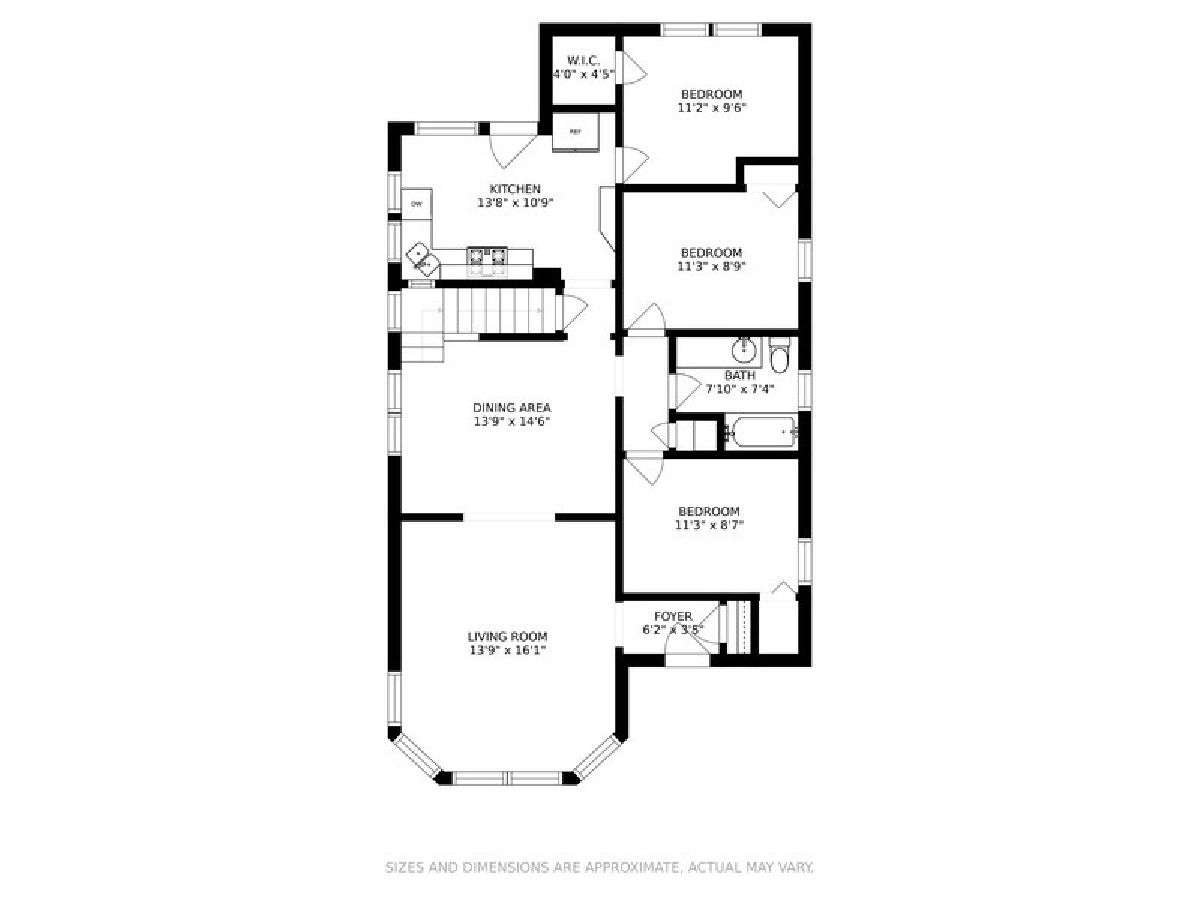
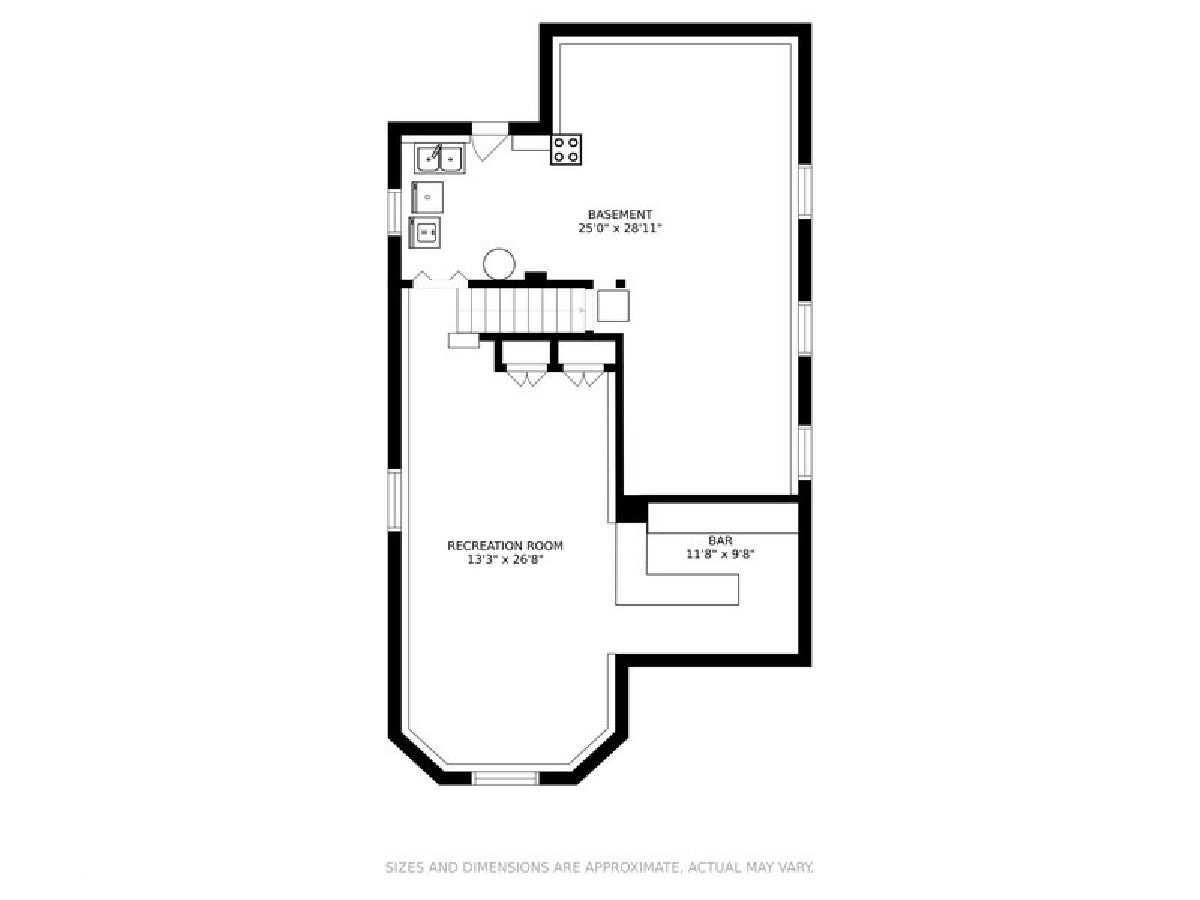
Room Specifics
Total Bedrooms: 5
Bedrooms Above Ground: 5
Bedrooms Below Ground: 0
Dimensions: —
Floor Type: Carpet
Dimensions: —
Floor Type: Carpet
Dimensions: —
Floor Type: Carpet
Dimensions: —
Floor Type: —
Full Bathrooms: 2
Bathroom Amenities: —
Bathroom in Basement: 0
Rooms: Bedroom 5
Basement Description: Partially Finished,Rec/Family Area
Other Specifics
| 2 | |
| Concrete Perimeter | |
| — | |
| — | |
| Outdoor Lighting,Sidewalks,Streetlights | |
| 40 X 125 | |
| — | |
| None | |
| — | |
| Range, Dishwasher, Refrigerator, Range Hood | |
| Not in DB | |
| — | |
| — | |
| — | |
| — |
Tax History
| Year | Property Taxes |
|---|---|
| 2022 | $5,808 |
Contact Agent
Nearby Similar Homes
Nearby Sold Comparables
Contact Agent
Listing Provided By
Baird & Warner

