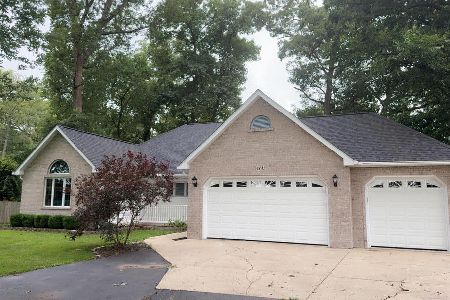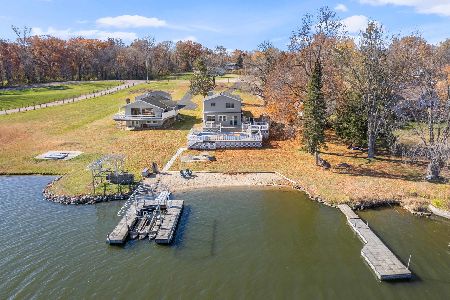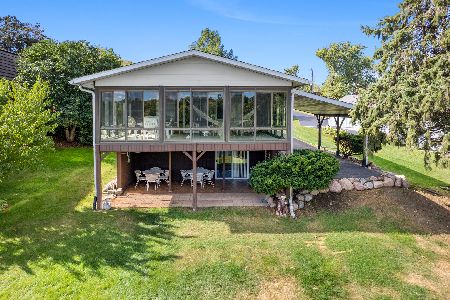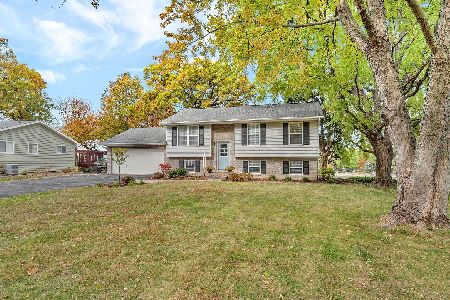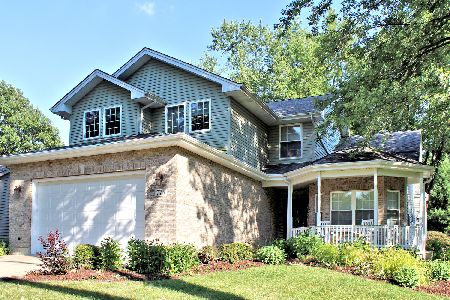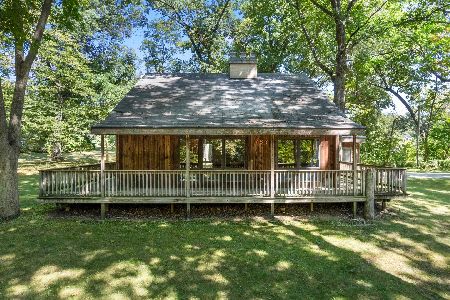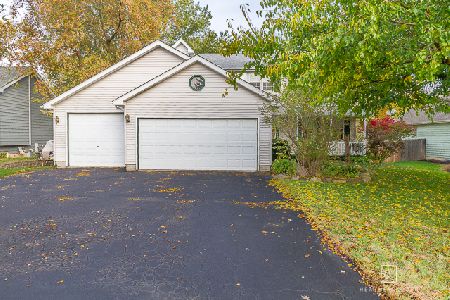772 Barbara Drive, Lake Holiday, Illinois 60548
$265,000
|
Sold
|
|
| Status: | Closed |
| Sqft: | 2,772 |
| Cost/Sqft: | $99 |
| Beds: | 5 |
| Baths: | 3 |
| Year Built: | 1998 |
| Property Taxes: | $5,575 |
| Days On Market: | 2596 |
| Lot Size: | 0,46 |
Description
Located on one of the nicest tree shaded streets at Lake Holiday just a block from beach 2, and easy exit out Farmers Rd. This is first time this quality built home has been offered to the public. The ranch floor plan with a full walkout finished basement. The 2 bedrooms on the main floor may be all you need for everyday living, but with 3 more in the lower walkout level, you have room for everyone for the Holidays. Or if you have a large family, now you can have the room to spread out. Custom cabinets and trim throughout, lots of windows to connect to you the beautiful area. Amazing enclosed porch overlooking the gorgeous yard. Loads of living spaces for your enjoyment. Big heated 3 car garage and low maintenance patio for summer entertaining.Located right across the street from cove so easy access to the water. Very efficient home. A rare opportunity to own a stunning home in a great location. Enjoy Lake Holiday all year round, fish,swim, boat and more!
Property Specifics
| Single Family | |
| — | |
| Ranch | |
| 1998 | |
| Full,Walkout | |
| — | |
| No | |
| 0.46 |
| La Salle | |
| — | |
| 910 / Annual | |
| Security,Clubhouse,Lake Rights | |
| Community Well | |
| Septic-Private | |
| 10112300 | |
| 0509300001 |
Nearby Schools
| NAME: | DISTRICT: | DISTANCE: | |
|---|---|---|---|
|
Grade School
James R. Wood Elementary School |
432 | — | |
|
Middle School
Somonauk Middle School |
432 | Not in DB | |
|
High School
Somonauk High School |
432 | Not in DB | |
Property History
| DATE: | EVENT: | PRICE: | SOURCE: |
|---|---|---|---|
| 27 Dec, 2018 | Sold | $265,000 | MRED MLS |
| 8 Nov, 2018 | Under contract | $274,900 | MRED MLS |
| 15 Oct, 2018 | Listed for sale | $274,900 | MRED MLS |
Room Specifics
Total Bedrooms: 5
Bedrooms Above Ground: 5
Bedrooms Below Ground: 0
Dimensions: —
Floor Type: —
Dimensions: —
Floor Type: —
Dimensions: —
Floor Type: —
Dimensions: —
Floor Type: —
Full Bathrooms: 3
Bathroom Amenities: Whirlpool,Separate Shower
Bathroom in Basement: 1
Rooms: Enclosed Porch Heated,Bedroom 5,Recreation Room
Basement Description: Finished
Other Specifics
| 3 | |
| Concrete Perimeter | |
| Concrete | |
| Patio, Storms/Screens | |
| Corner Lot,Water Rights | |
| 137X199X79X108X79 | |
| — | |
| Full | |
| Vaulted/Cathedral Ceilings, Bar-Wet, Hardwood Floors, First Floor Bedroom, First Floor Laundry, First Floor Full Bath | |
| Range, Microwave, Dishwasher, Refrigerator, Disposal | |
| Not in DB | |
| Clubhouse, Water Rights, Street Lights, Street Paved | |
| — | |
| — | |
| Wood Burning |
Tax History
| Year | Property Taxes |
|---|---|
| 2018 | $5,575 |
Contact Agent
Nearby Similar Homes
Nearby Sold Comparables
Contact Agent
Listing Provided By
Swanson Real Estate

