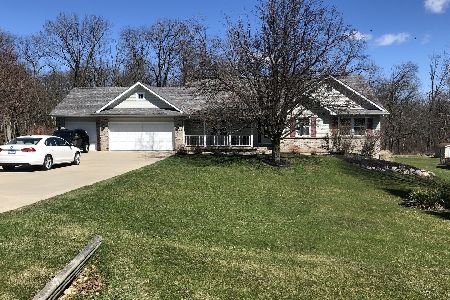772 Jennie Lane, Oregon, Illinois 61061
$437,500
|
Sold
|
|
| Status: | Closed |
| Sqft: | 4,221 |
| Cost/Sqft: | $99 |
| Beds: | 5 |
| Baths: | 4 |
| Year Built: | 1999 |
| Property Taxes: | $8,086 |
| Days On Market: | 936 |
| Lot Size: | 1,26 |
Description
This sprawling 4,221 sq ft two-story home in peaceful Oregon, IL is perfect for those seeking a cozy and comfortable living space. With 5 bedrooms(potentially 7) and 3.5 bathrooms, this property boasts a spacious and open layout that is ideal for both relaxing and entertaining. As you enter the home, you'll be enamored by the large living room featuring a beautiful fireplace that serves as the focal point of the area. The living room seamlessly flows into a delightful dining area, perfect for hosting dinner parties or cozy family meals. The updated kitchen is every cook's dream, boasting ample counter space and cabinetry for storage. The large center island offers plenty of room for entertaining guests. The primary suite is located on the other side of the home, providing added privacy and comfort. The primary bedroom also features en-suite bathroom, complete with a jetted tub and double vanity. Additionally, the four guest bedrooms share a well-appointed full bath. Outside, the property is equally delightful, with a large backyard that's perfect for outdoor entertaining and play. The covered patio is a great spot to host gatherings all year round. Additional features include a new roof, 3.5 car attached garage w/ basement access, first floor laundry area, 9 ft ceilings, bonus room, office, and a theatre! Located in a peaceful and tranquil neighborhood, this home offers serene and convenient living within easy reach of parks, schools, shopping, and dining. Don't miss your chance to make this lovely property your own.
Property Specifics
| Single Family | |
| — | |
| — | |
| 1999 | |
| — | |
| — | |
| No | |
| 1.26 |
| Ogle | |
| — | |
| — / Not Applicable | |
| — | |
| — | |
| — | |
| 11813756 | |
| 09333520100000 |
Property History
| DATE: | EVENT: | PRICE: | SOURCE: |
|---|---|---|---|
| 14 Aug, 2018 | Sold | $186,000 | MRED MLS |
| 26 Jun, 2018 | Under contract | $194,900 | MRED MLS |
| 14 Jun, 2018 | Listed for sale | $194,900 | MRED MLS |
| 27 Jul, 2023 | Sold | $437,500 | MRED MLS |
| 21 Jun, 2023 | Under contract | $419,000 | MRED MLS |
| 21 Jun, 2023 | Listed for sale | $419,000 | MRED MLS |
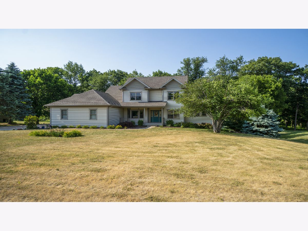
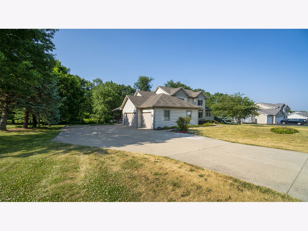
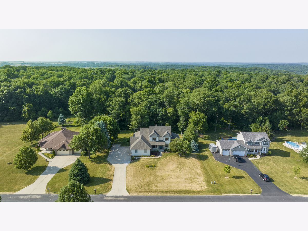
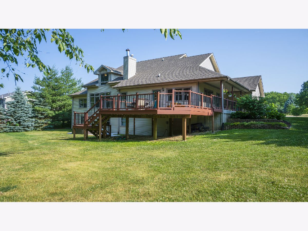
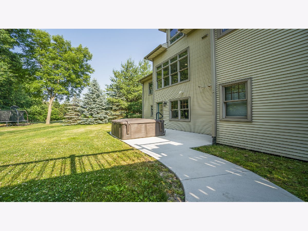
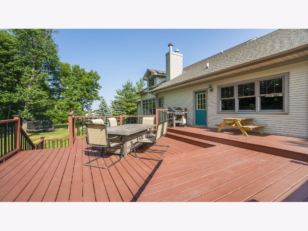
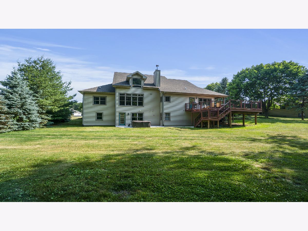
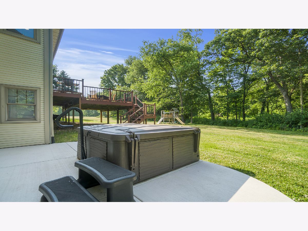
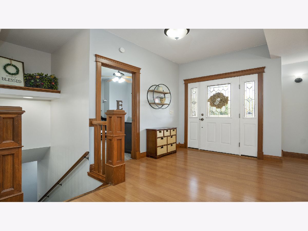
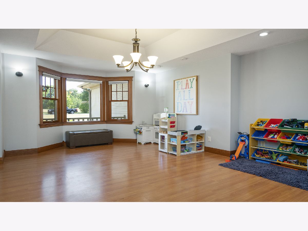
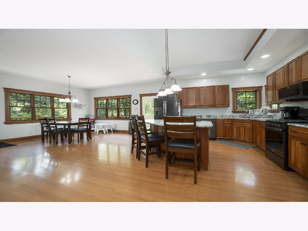
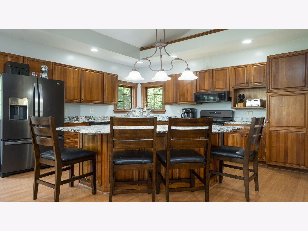
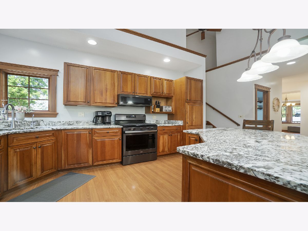
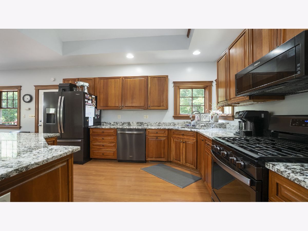
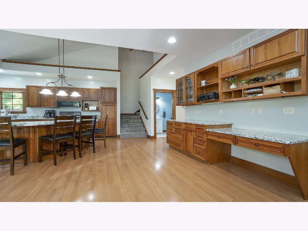
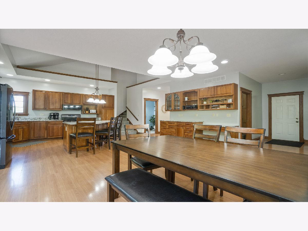
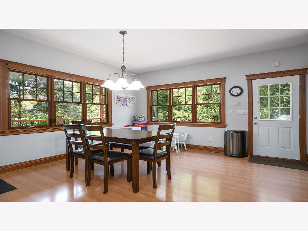
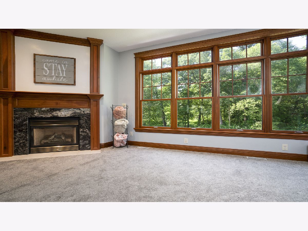
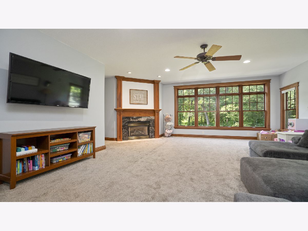
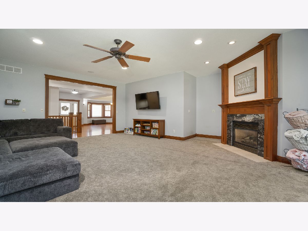
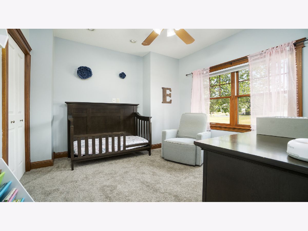
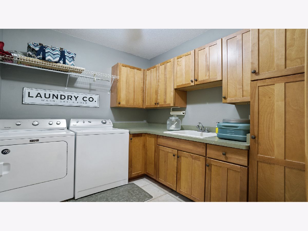
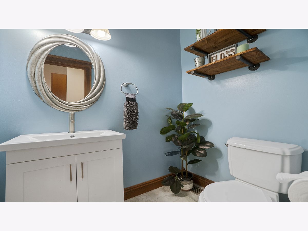
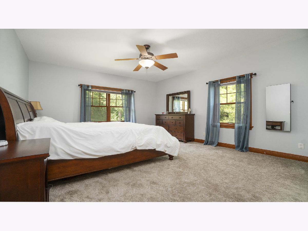
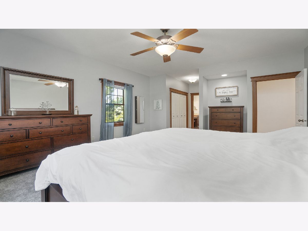
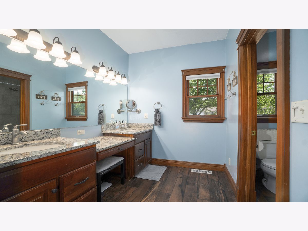
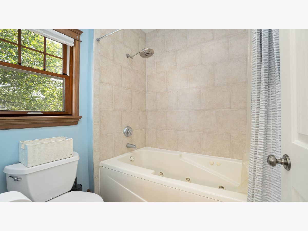
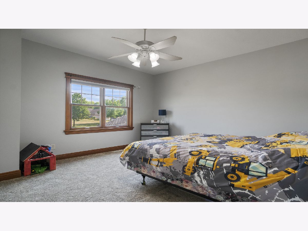
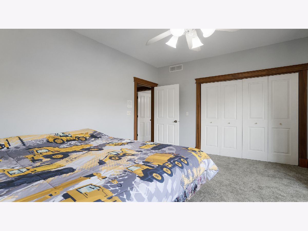
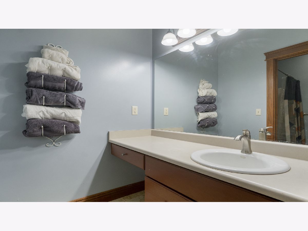
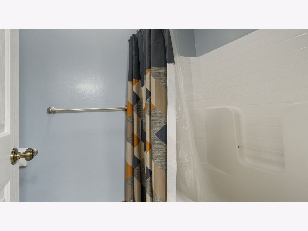
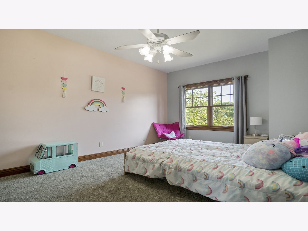
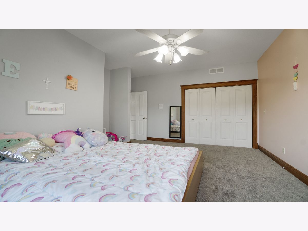
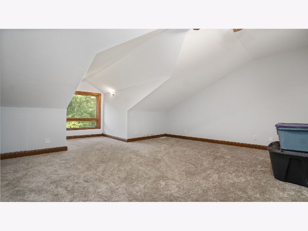
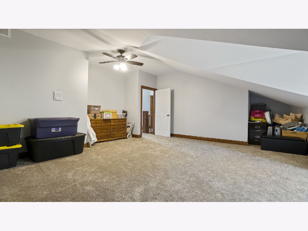
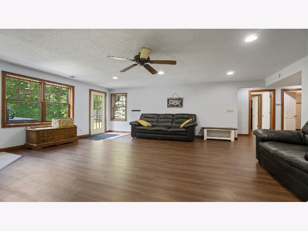
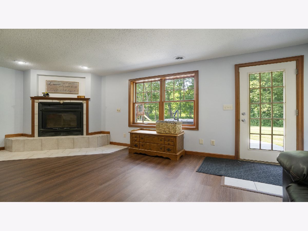
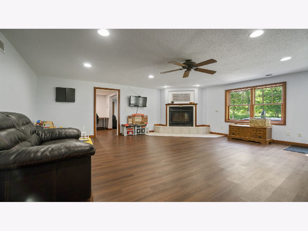
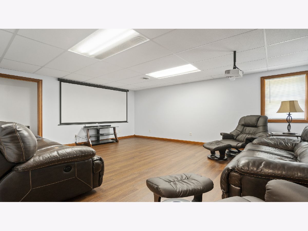
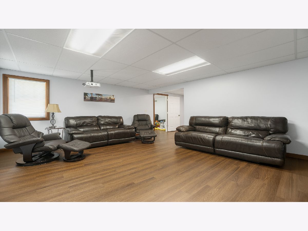
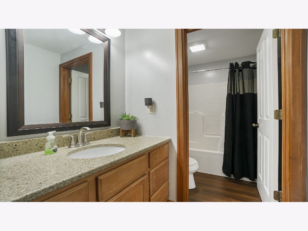
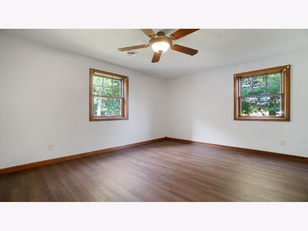
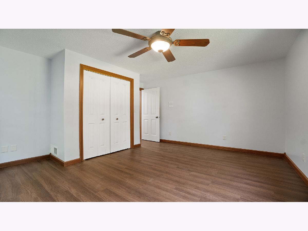
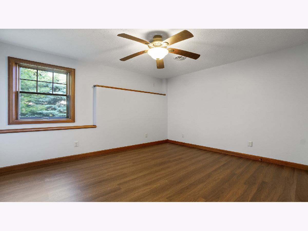
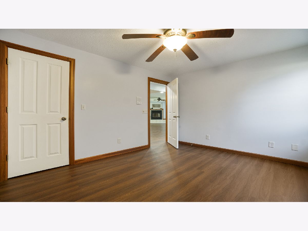
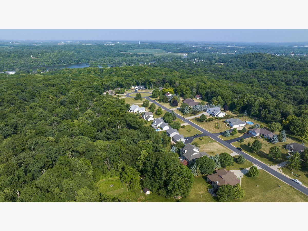
Room Specifics
Total Bedrooms: 5
Bedrooms Above Ground: 5
Bedrooms Below Ground: 0
Dimensions: —
Floor Type: —
Dimensions: —
Floor Type: —
Dimensions: —
Floor Type: —
Dimensions: —
Floor Type: —
Full Bathrooms: 4
Bathroom Amenities: —
Bathroom in Basement: 1
Rooms: —
Basement Description: Finished
Other Specifics
| 3.5 | |
| — | |
| Concrete | |
| — | |
| — | |
| 133X420 | |
| — | |
| — | |
| — | |
| — | |
| Not in DB | |
| — | |
| — | |
| — | |
| — |
Tax History
| Year | Property Taxes |
|---|---|
| 2018 | $6,448 |
| 2023 | $8,086 |
Contact Agent
Nearby Similar Homes
Nearby Sold Comparables
Contact Agent
Listing Provided By
RE/MAX of Rock Valley


