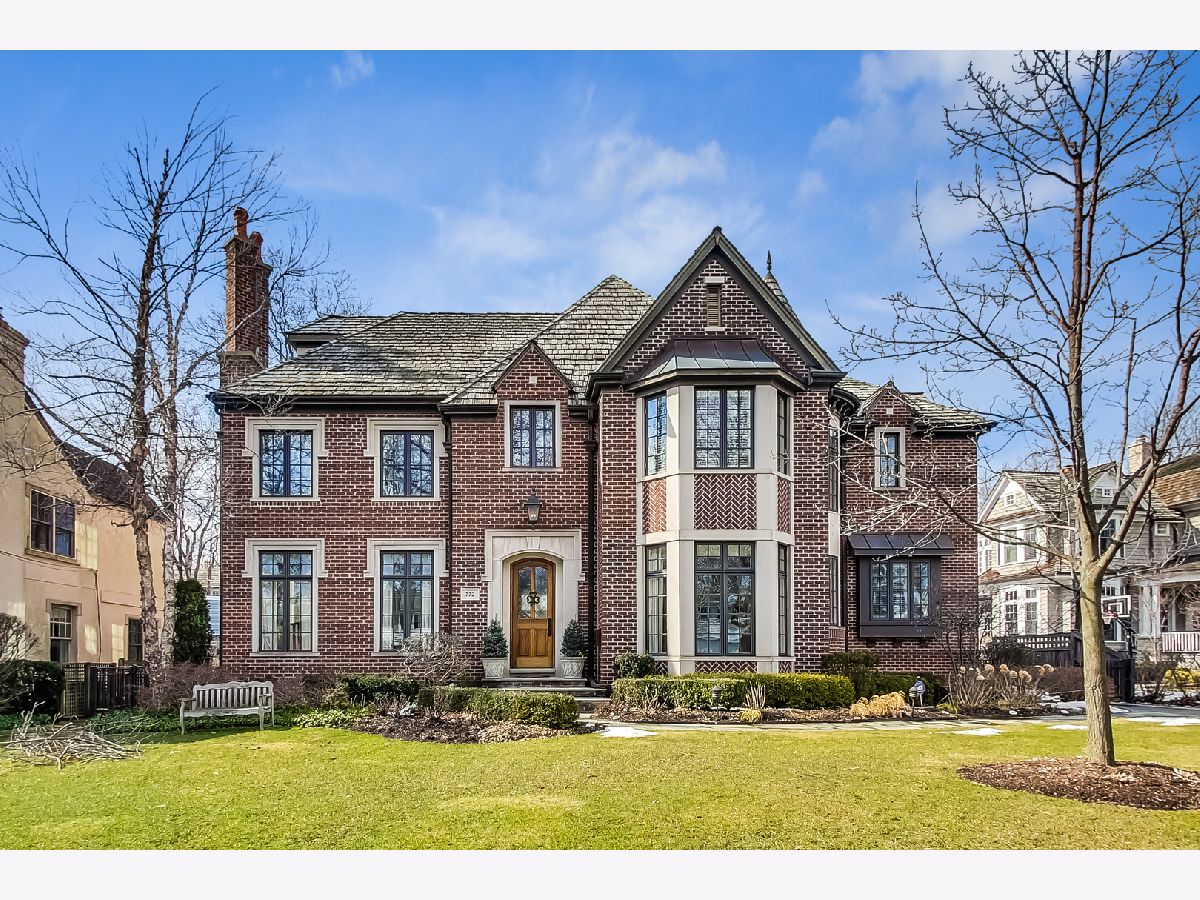772 Walden Road, Winnetka, Illinois 60093
$2,350,000
|
Sold
|
|
| Status: | Closed |
| Sqft: | 0 |
| Cost/Sqft: | — |
| Beds: | 5 |
| Baths: | 9 |
| Year Built: | 2003 |
| Property Taxes: | $41,133 |
| Days On Market: | 1419 |
| Lot Size: | 0,17 |
Description
This beautiful, newer construction, custom home is pure perfection! A well-built brick and limestone Tudor that has been meticulously maintained! The home boasts four levels, has a well thought-out floor plan and has all of the details today's buyers want. Well-scaled rooms with oversized windows allow for an abundance of natural light and show off the architectural details, millwork and high-end finishes. FOUR fireplaces and gorgeous hardwood floors with herringbone detail, heated stone floors and many entertaining areas, are just some of the bells and whistles! The first floor features a fabulous foyer, spacious and gracious formal living room and dining room, stunning library/office with custom built-ins, and large family room with soaring ceilings! The chef's kitchen is a dream, and has a large island, tons of cabinetry and storage, two sinks, top of the line appliances and a lovely eat-in area, which overlooks the private, lush backyard. Two powder rooms and a great mudroom complete the 1st floor. The primary suite on the 2nd floor is exquisite with high, tray ceilings, and tons of natural light. The en-suite bath features heated floors, separate vanities, shower, a bathtub and a separate water closet. Two walk-in closets complete the suite! Three other family bedrooms, all with en-suite baths and large closets, a wall lined with built-in cabinets and a laundry room complete the 2nd floor. The 3rd floor retreat is the perfect getaway spot with a sitting room, an additional office with a built-in desk and cabinetry, more storage and another full bath! The lower level is incredible and has great ceiling height, and features a large Rec Room, an exercise room, a 5th bedroom with full bath, another half-bath, a wine cellar, a wet bar with beverage fridge and additional dishwasher, a mechanical room, and even more storage! There is a 3-car detached garage with new garage doors and storage above, a stone-walled patio with pergola, and incredible professional hardscape and landscaping. A Creston system, security system and irrigation system and, to top it all off, this picture-perfect home is located on a coveted street that is less than a half mile to both the downtown Winnetka AND the Hubbard Woods restaurant and shopping districts. Walkable to both and to Hubbard Woods School and METRA! A rare opportunity and truly a special home that has it all!
Property Specifics
| Single Family | |
| — | |
| — | |
| 2003 | |
| — | |
| — | |
| No | |
| 0.17 |
| Cook | |
| Hubbard Woods | |
| 0 / Not Applicable | |
| — | |
| — | |
| — | |
| 11333904 | |
| 05173110210000 |
Nearby Schools
| NAME: | DISTRICT: | DISTANCE: | |
|---|---|---|---|
|
Grade School
Hubbard Woods Elementary School |
36 | — | |
|
Middle School
Carleton W Washburne School |
36 | Not in DB | |
|
High School
New Trier Twp H.s. Northfield/wi |
203 | Not in DB | |
Property History
| DATE: | EVENT: | PRICE: | SOURCE: |
|---|---|---|---|
| 1 Nov, 2011 | Sold | $2,012,500 | MRED MLS |
| 5 Oct, 2011 | Under contract | $2,250,000 | MRED MLS |
| — | Last price change | $2,450,000 | MRED MLS |
| 30 Jul, 2010 | Listed for sale | $2,785,000 | MRED MLS |
| 29 Apr, 2022 | Sold | $2,350,000 | MRED MLS |
| 22 Mar, 2022 | Under contract | $2,469,000 | MRED MLS |
| 26 Feb, 2022 | Listed for sale | $2,469,000 | MRED MLS |























































Room Specifics
Total Bedrooms: 6
Bedrooms Above Ground: 5
Bedrooms Below Ground: 1
Dimensions: —
Floor Type: —
Dimensions: —
Floor Type: —
Dimensions: —
Floor Type: —
Dimensions: —
Floor Type: —
Dimensions: —
Floor Type: —
Full Bathrooms: 9
Bathroom Amenities: Whirlpool,Separate Shower
Bathroom in Basement: 1
Rooms: —
Basement Description: Finished
Other Specifics
| 3 | |
| — | |
| Asphalt,Brick | |
| — | |
| — | |
| 85X176X85X145 | |
| Finished | |
| — | |
| — | |
| — | |
| Not in DB | |
| — | |
| — | |
| — | |
| — |
Tax History
| Year | Property Taxes |
|---|---|
| 2011 | $41,639 |
| 2022 | $41,133 |
Contact Agent
Nearby Similar Homes
Nearby Sold Comparables
Contact Agent
Listing Provided By
@properties Christie's International Real Estate









