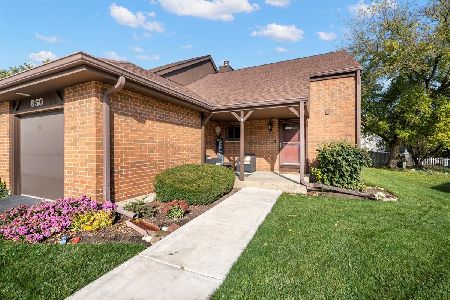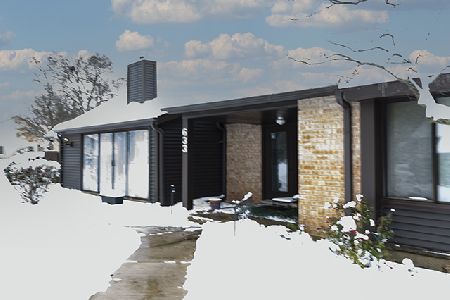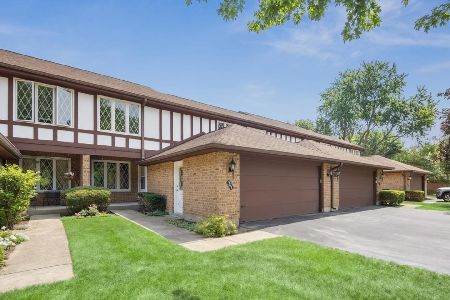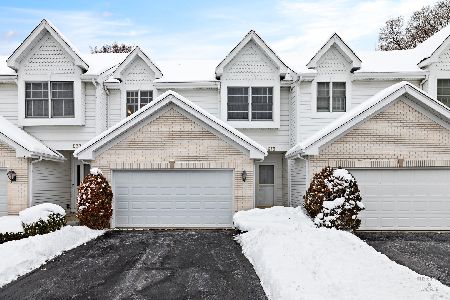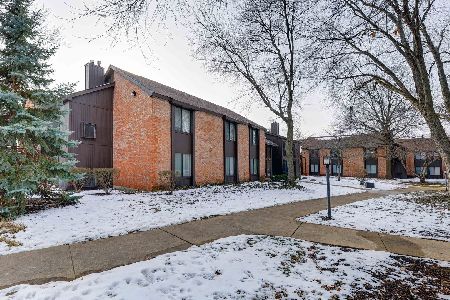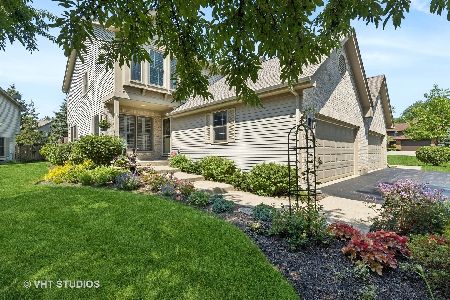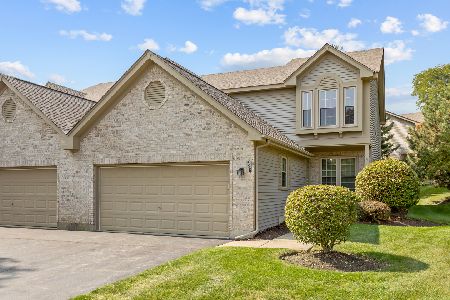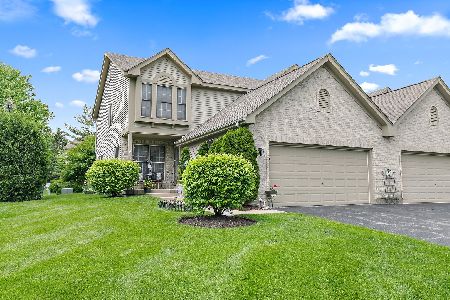772 Woodmar Lane, Crystal Lake, Illinois 60014
$290,000
|
Sold
|
|
| Status: | Closed |
| Sqft: | 1,993 |
| Cost/Sqft: | $145 |
| Beds: | 2 |
| Baths: | 3 |
| Year Built: | 1998 |
| Property Taxes: | $7,213 |
| Days On Market: | 1662 |
| Lot Size: | 0,00 |
Description
One of the best backyards in Arbor Walk, enjoy the view from your stamped concrete patio or your 3-season room. Great open floor plan and well maintained with some nice updates. Living room has brick gas fireplace adjoining the formal dining room and family room with hardwood floors. Large kitchen with eating area. Huge master suite with walk-in closet, remodeled extra large custom shower, whirlpool tub and double sink vanity. Another large 2nd bedroom with private bath, nice loft with skylites, ideal for a sitting area or home office. Full finished basement and storage room with work bench. Lots of nice finishes with some updated light fixtures, hardwood floors, lighted crown molding in family room, 3-season room has vinyl windows, HVAC is serviced bi-yearly, sump pump with battery backup, roof is 2 years old. Over 2500 sq. ft. of living space and exterior is maintenance free. Master association includes outdoor pool, clubhouse with meeting room, playground and tennis courts.
Property Specifics
| Condos/Townhomes | |
| 2 | |
| — | |
| 1998 | |
| Full | |
| — | |
| No | |
| — |
| Mc Henry | |
| Arbor Walk | |
| 180 / Monthly | |
| Insurance,Exterior Maintenance,Lawn Care,Snow Removal | |
| Public | |
| Public Sewer | |
| 11141312 | |
| 1907252028 |
Nearby Schools
| NAME: | DISTRICT: | DISTANCE: | |
|---|---|---|---|
|
Grade School
South Elementary School |
47 | — | |
|
Middle School
Lundahl Middle School |
47 | Not in DB | |
|
High School
Crystal Lake Central High School |
155 | Not in DB | |
Property History
| DATE: | EVENT: | PRICE: | SOURCE: |
|---|---|---|---|
| 17 Sep, 2021 | Sold | $290,000 | MRED MLS |
| 8 Jul, 2021 | Under contract | $289,900 | MRED MLS |
| — | Last price change | $289,000 | MRED MLS |
| 30 Jun, 2021 | Listed for sale | $289,000 | MRED MLS |
| 6 Sep, 2024 | Sold | $350,000 | MRED MLS |
| 23 Jul, 2024 | Under contract | $350,000 | MRED MLS |
| 11 Jul, 2024 | Listed for sale | $350,000 | MRED MLS |
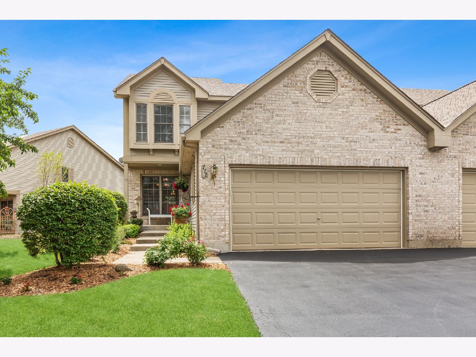
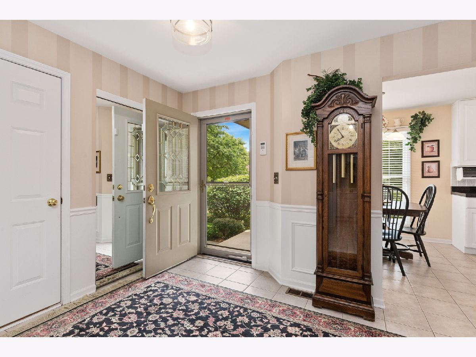
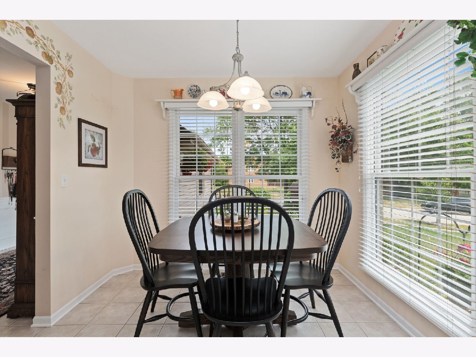
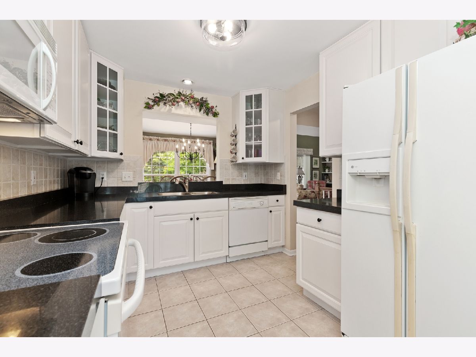
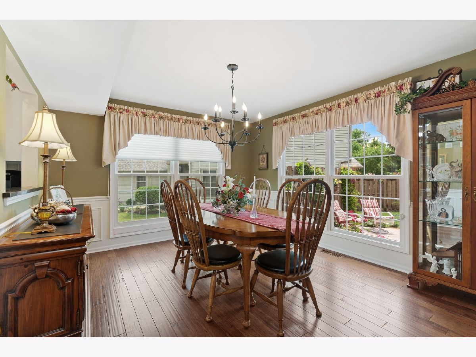
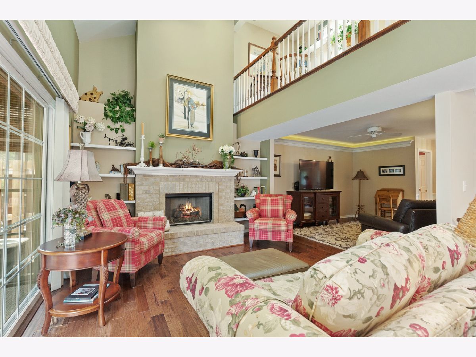
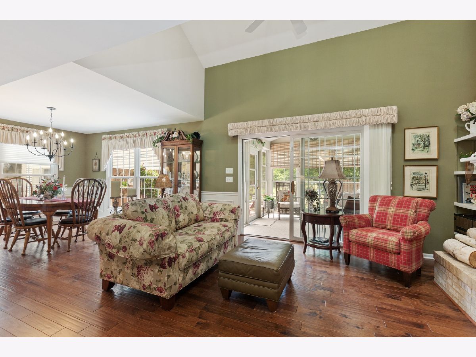
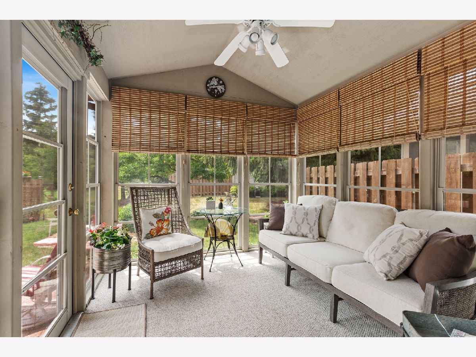
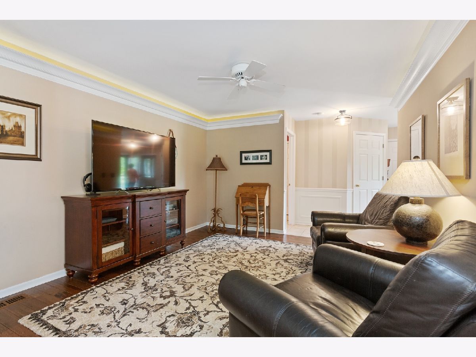
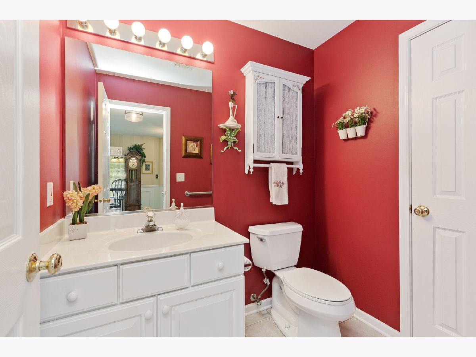
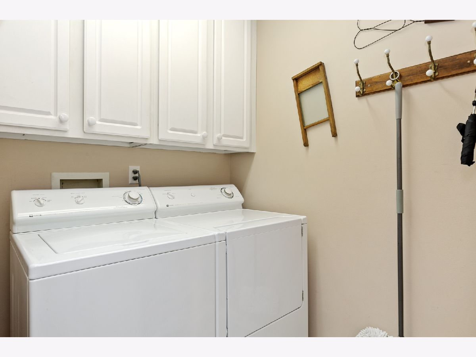
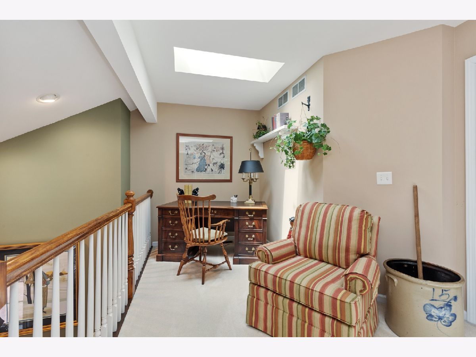
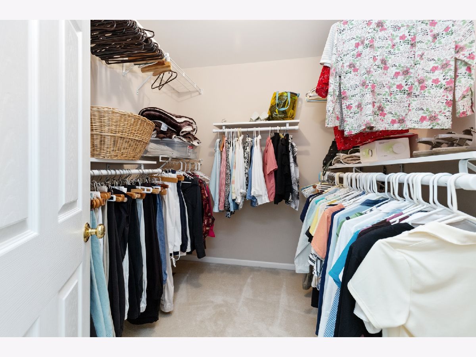
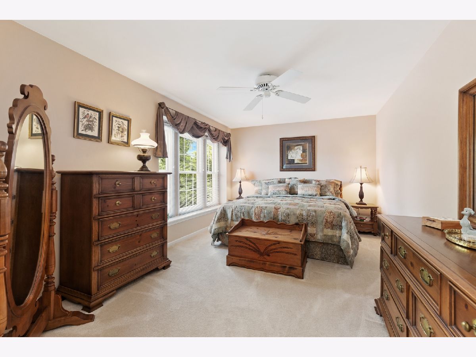
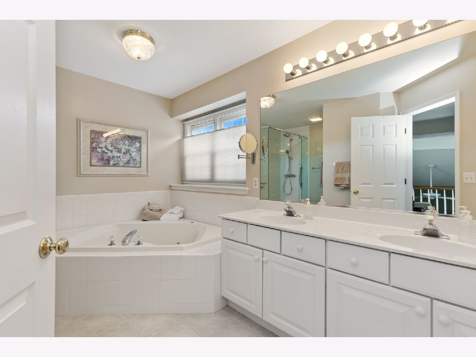
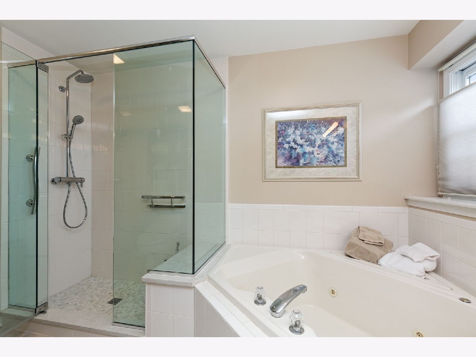
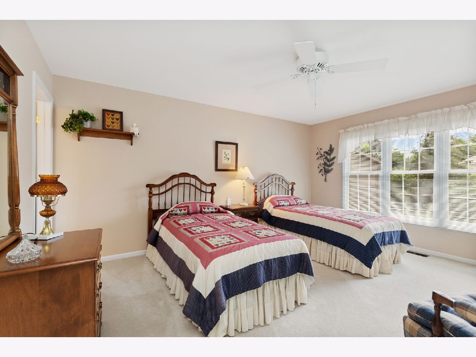
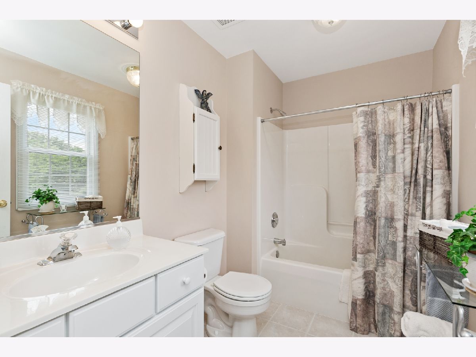
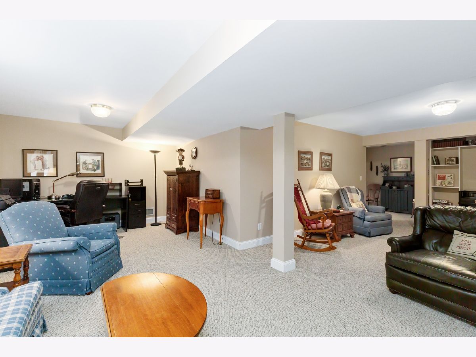
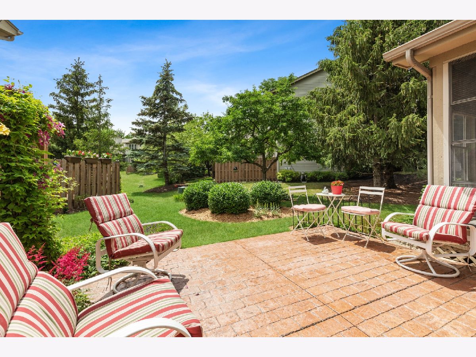
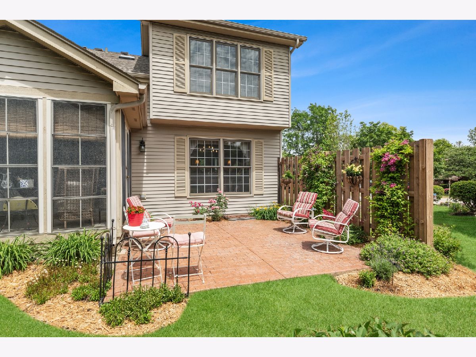
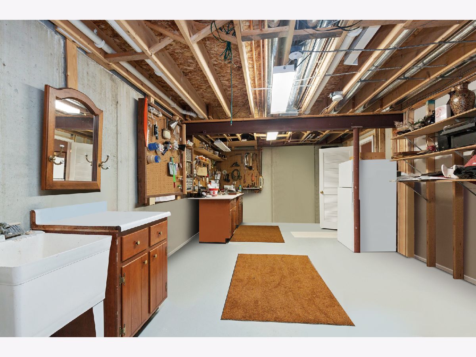
Room Specifics
Total Bedrooms: 2
Bedrooms Above Ground: 2
Bedrooms Below Ground: 0
Dimensions: —
Floor Type: Carpet
Full Bathrooms: 3
Bathroom Amenities: Whirlpool,Separate Shower,Double Sink,Double Shower
Bathroom in Basement: 0
Rooms: Loft,Recreation Room,Foyer,Sun Room
Basement Description: Partially Finished
Other Specifics
| 2 | |
| Concrete Perimeter | |
| Asphalt | |
| Stamped Concrete Patio, Brick Paver Patio, End Unit, Invisible Fence | |
| — | |
| 36 X 121 X 36 X 105 | |
| — | |
| Full | |
| Vaulted/Cathedral Ceilings, Skylight(s), Hardwood Floors, First Floor Laundry, Laundry Hook-Up in Unit, Walk-In Closet(s), Bookcases, Drapes/Blinds | |
| Range, Microwave, Dishwasher, Refrigerator, Washer, Dryer, Disposal | |
| Not in DB | |
| — | |
| — | |
| Park, Party Room, Pool, Tennis Court(s) | |
| Gas Log, Gas Starter |
Tax History
| Year | Property Taxes |
|---|---|
| 2021 | $7,213 |
| 2024 | $6,506 |
Contact Agent
Nearby Similar Homes
Nearby Sold Comparables
Contact Agent
Listing Provided By
Berkshire Hathaway HomeServices Starck Real Estate

