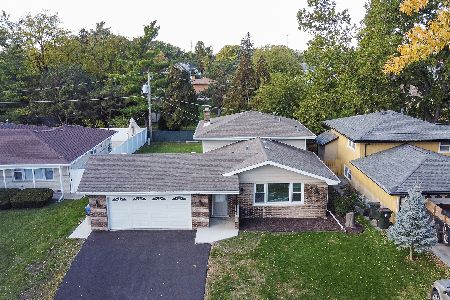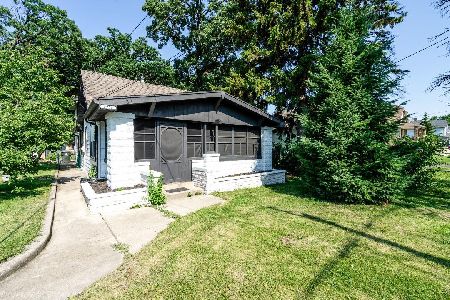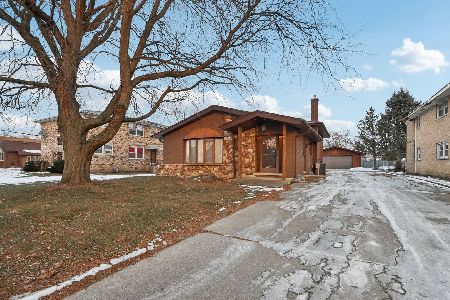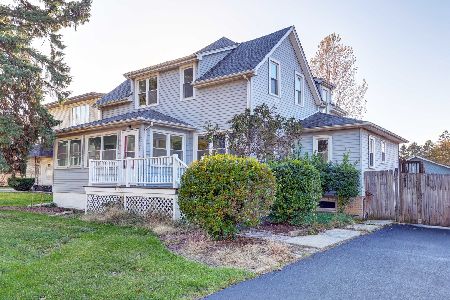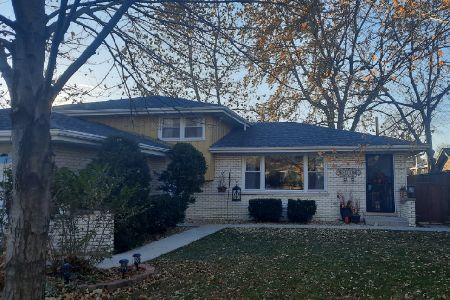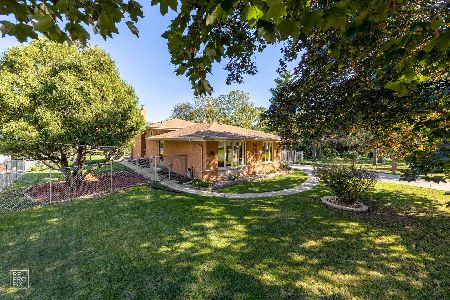7720 Cronin Avenue, Justice, Illinois 60458
$243,000
|
Sold
|
|
| Status: | Closed |
| Sqft: | 2,000 |
| Cost/Sqft: | $125 |
| Beds: | 4 |
| Baths: | 3 |
| Year Built: | 1972 |
| Property Taxes: | $7,323 |
| Days On Market: | 2633 |
| Lot Size: | 0,18 |
Description
Be prepared to fall in love with this completely renovated home. From the moment you walk through the door you will notice the gleaming hardwood floors, the open floor plan and the beautiful kitchen with quartz countertops, stainless appliances, ceramic tile backsplash, 42" cabinets and new lightening, it will be a chef's delight to prepare meals here. The bathrooms have been totally updated and all 4 bedrooms have new paint and carpet. There is also a den with hardwood floors. The large fenced yard has mature trees and a new concrete patio. Nothing to worry about with the new roof, new windows and new siding. Easy access to freeways, move in and enjoy!
Property Specifics
| Single Family | |
| — | |
| — | |
| 1972 | |
| None | |
| — | |
| No | |
| 0.18 |
| Cook | |
| — | |
| 0 / Not Applicable | |
| None | |
| Lake Michigan | |
| Public Sewer | |
| 10126642 | |
| 18274070750000 |
Property History
| DATE: | EVENT: | PRICE: | SOURCE: |
|---|---|---|---|
| 19 Feb, 2019 | Sold | $243,000 | MRED MLS |
| 17 Dec, 2018 | Under contract | $250,000 | MRED MLS |
| 31 Oct, 2018 | Listed for sale | $250,000 | MRED MLS |
Room Specifics
Total Bedrooms: 4
Bedrooms Above Ground: 4
Bedrooms Below Ground: 0
Dimensions: —
Floor Type: Carpet
Dimensions: —
Floor Type: Carpet
Dimensions: —
Floor Type: Carpet
Full Bathrooms: 3
Bathroom Amenities: —
Bathroom in Basement: 0
Rooms: Den,Eating Area
Basement Description: Crawl
Other Specifics
| 2 | |
| Block,Concrete Perimeter | |
| Asphalt | |
| — | |
| — | |
| 60X130 | |
| — | |
| Full | |
| Hardwood Floors, First Floor Bedroom, First Floor Laundry | |
| — | |
| Not in DB | |
| — | |
| — | |
| — | |
| — |
Tax History
| Year | Property Taxes |
|---|---|
| 2019 | $7,323 |
Contact Agent
Nearby Similar Homes
Nearby Sold Comparables
Contact Agent
Listing Provided By
john greene, Realtor

