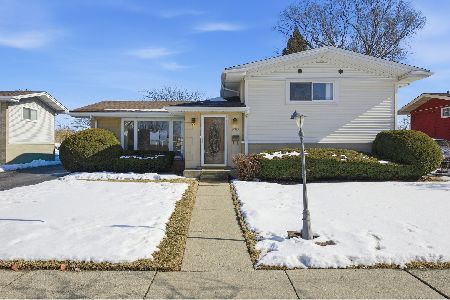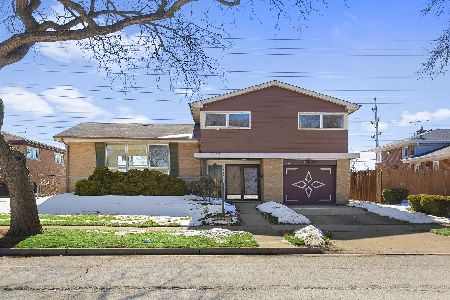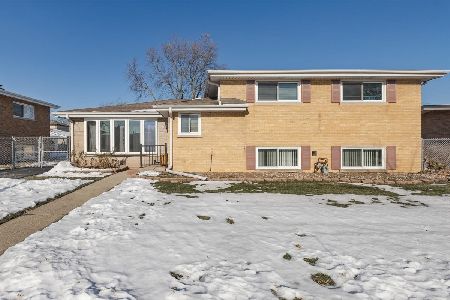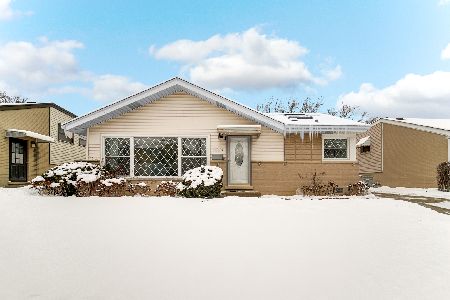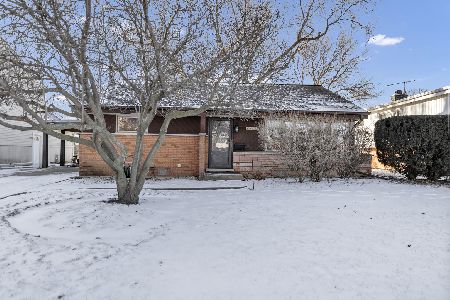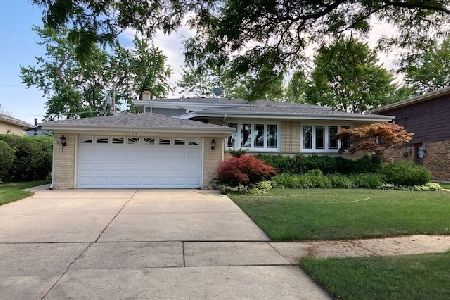7720 Davis Street, Morton Grove, Illinois 60053
$670,000
|
Sold
|
|
| Status: | Closed |
| Sqft: | 3,850 |
| Cost/Sqft: | $182 |
| Beds: | 5 |
| Baths: | 5 |
| Year Built: | 2016 |
| Property Taxes: | $14,282 |
| Days On Market: | 2761 |
| Lot Size: | 0,20 |
Description
This architectural dream was perfectly designed and executed in 2016! An extraordinary foyer welcomes you into a magnificent home that has not missed ONE thing! A Chef's kitchen outfitted with Viking appliances invites you and your family to enjoy year round entertaining! With 5 bedrooms and 4.5 baths the luxury master bedroom has a spa inspired master bath with tub and custom shower, a generous walk in closet, custom fire place and a private balcony. All fixtures are high end choices with Brazilian cherry hardwood floors and marble tile throughout; this home showcases real expense. Great family room opens to sunken outside private patio for outdoor entertainment. The full finished basement has a theater room, rec room and plenty of storage and is perfect for extended family. Dual zone hvac system. 2 car attached garage with private driveway. Your buyers need to see this home to appreciate all it has to offer! Priced to sell!
Property Specifics
| Single Family | |
| — | |
| — | |
| 2016 | |
| Full | |
| — | |
| No | |
| 0.2 |
| Cook | |
| — | |
| 0 / Not Applicable | |
| None | |
| Lake Michigan | |
| Public Sewer | |
| 10046730 | |
| 09133080120000 |
Property History
| DATE: | EVENT: | PRICE: | SOURCE: |
|---|---|---|---|
| 19 Nov, 2018 | Sold | $670,000 | MRED MLS |
| 29 Oct, 2018 | Under contract | $699,000 | MRED MLS |
| 9 Aug, 2018 | Listed for sale | $699,000 | MRED MLS |
Room Specifics
Total Bedrooms: 5
Bedrooms Above Ground: 5
Bedrooms Below Ground: 0
Dimensions: —
Floor Type: —
Dimensions: —
Floor Type: —
Dimensions: —
Floor Type: —
Dimensions: —
Floor Type: —
Full Bathrooms: 5
Bathroom Amenities: —
Bathroom in Basement: 1
Rooms: Bedroom 5,Loft,Walk In Closet,Other Room,Theatre Room,Recreation Room,Utility Room-Lower Level,Foyer
Basement Description: Finished
Other Specifics
| 2.5 | |
| — | |
| Concrete | |
| — | |
| — | |
| 113 * 81 | |
| Pull Down Stair | |
| Full | |
| Vaulted/Cathedral Ceilings, Hardwood Floors, First Floor Bedroom, In-Law Arrangement, Second Floor Laundry, First Floor Full Bath | |
| Double Oven, Microwave, Dishwasher, High End Refrigerator, Freezer, Washer, Dryer, Disposal, Stainless Steel Appliance(s), Cooktop, Built-In Oven, Range Hood | |
| Not in DB | |
| — | |
| — | |
| — | |
| Gas Log |
Tax History
| Year | Property Taxes |
|---|---|
| 2018 | $14,282 |
Contact Agent
Nearby Similar Homes
Nearby Sold Comparables
Contact Agent
Listing Provided By
Guidance Realty Homes LLC

