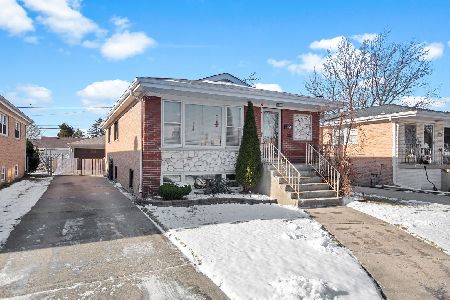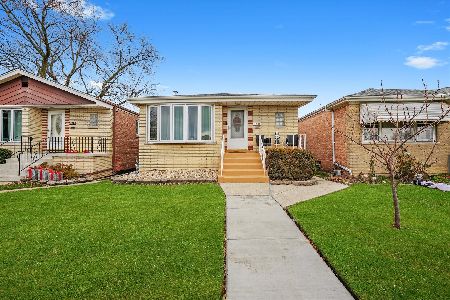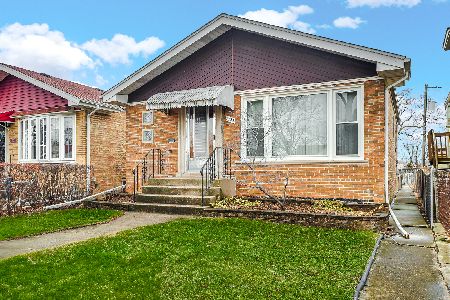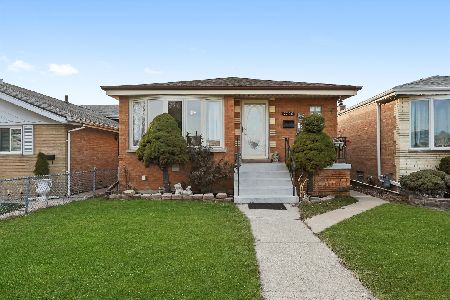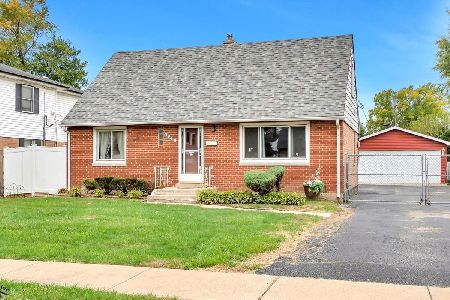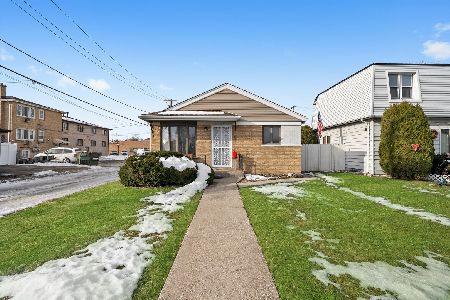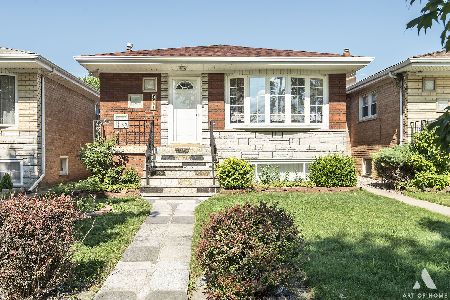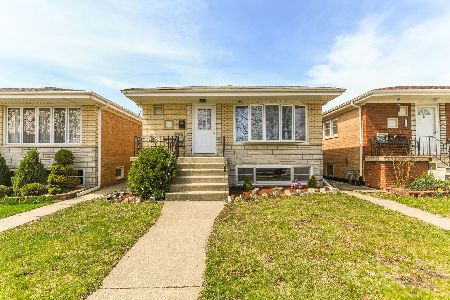7720 Mulligan Avenue, Burbank, Illinois 60459
$287,000
|
Sold
|
|
| Status: | Closed |
| Sqft: | 1,104 |
| Cost/Sqft: | $258 |
| Beds: | 3 |
| Baths: | 2 |
| Year Built: | 1970 |
| Property Taxes: | $4,365 |
| Days On Market: | 1464 |
| Lot Size: | 0,08 |
Description
Bring your buyers to see this beautiful single-family in Burbank!! The home offers hardwood floors, Granite countertops, full finished basement for extra space, and a 2 car garage. The first floor features a living room, kitchen with custom cabinetry, stainless steel appliances, granite countertops along with three bedrooms, and a full bath with granite countertop. The finished lower level provides a comfortable family room with a newer dry bar and beverage fridge, rec area, a potential work station (office), spacious full bath & very large laundry room. Newer dry bar, privacy fence, sidewalk, and alarm for the sump pump. Outside you'll find a private fully fenced backyard with a paver brick patio, a nice pergola, and a two-car garage. Move-in Ready. This home's convenient location - close to schools, parks, shopping, and expressways.
Property Specifics
| Single Family | |
| — | |
| Ranch | |
| 1970 | |
| Full | |
| — | |
| No | |
| 0.08 |
| Cook | |
| — | |
| 0 / Not Applicable | |
| None | |
| Lake Michigan | |
| Public Sewer | |
| 11303761 | |
| 19293000300000 |
Nearby Schools
| NAME: | DISTRICT: | DISTANCE: | |
|---|---|---|---|
|
Grade School
Harry E Fry Elementary School |
111 | — | |
|
Middle School
Liberty Junior High School |
111 | Not in DB | |
|
High School
Reavis High School |
220 | Not in DB | |
Property History
| DATE: | EVENT: | PRICE: | SOURCE: |
|---|---|---|---|
| 13 Nov, 2007 | Sold | $231,000 | MRED MLS |
| 14 Oct, 2007 | Under contract | $239,939 | MRED MLS |
| 26 Sep, 2007 | Listed for sale | $239,939 | MRED MLS |
| 25 Feb, 2022 | Sold | $287,000 | MRED MLS |
| 28 Jan, 2022 | Under contract | $284,900 | MRED MLS |
| 13 Jan, 2022 | Listed for sale | $284,900 | MRED MLS |
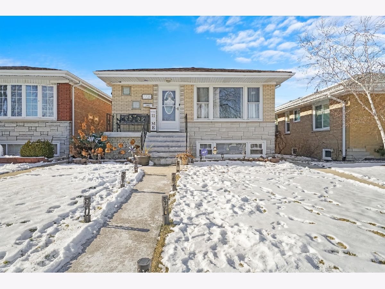
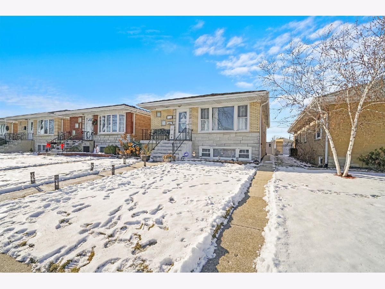
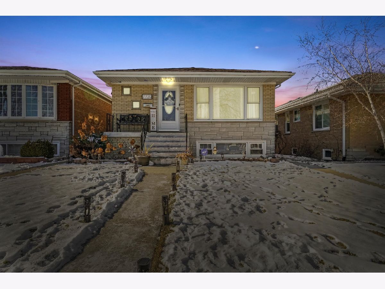
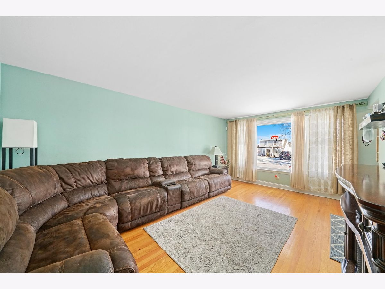
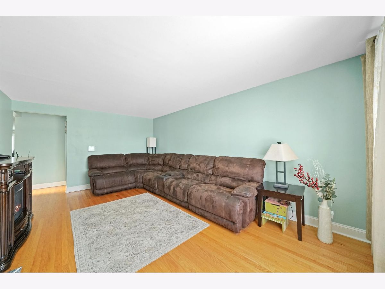
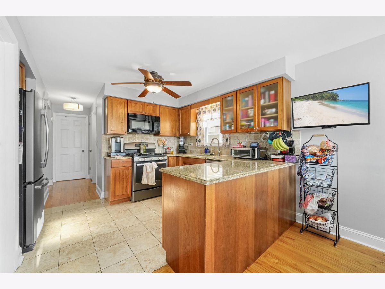
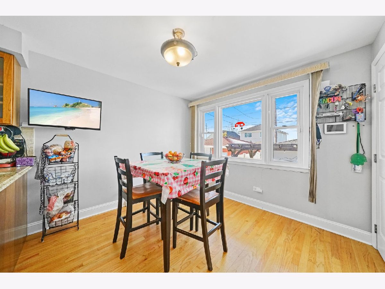
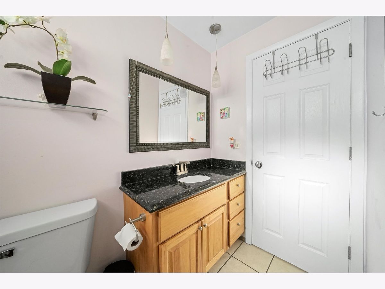
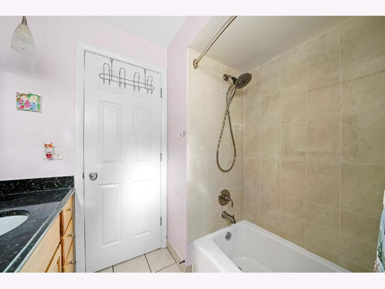
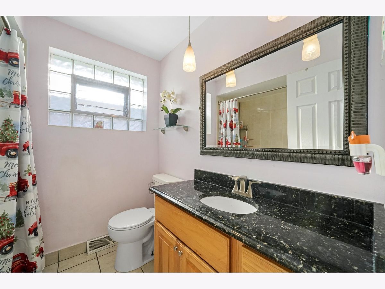
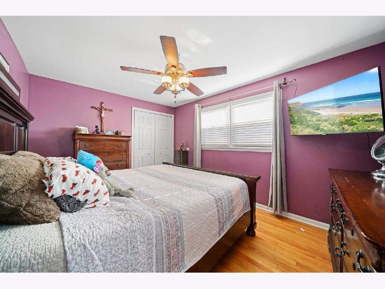
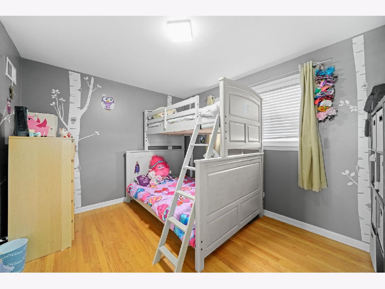
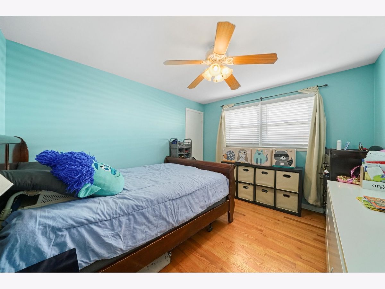
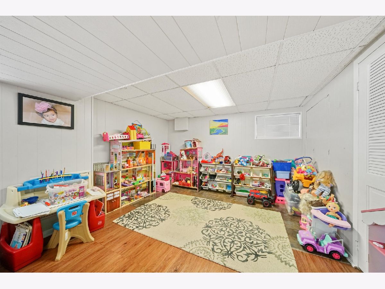
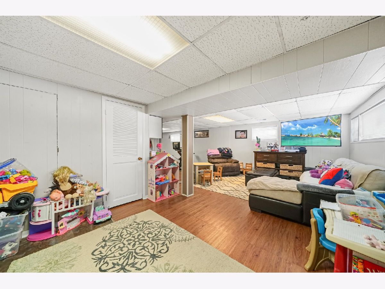
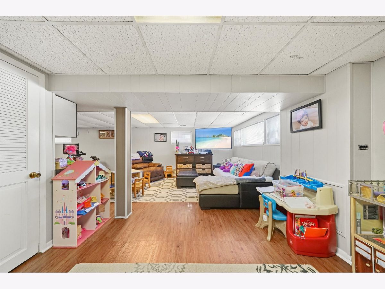
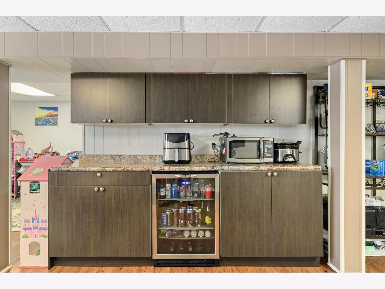
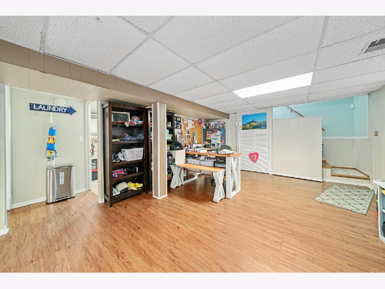
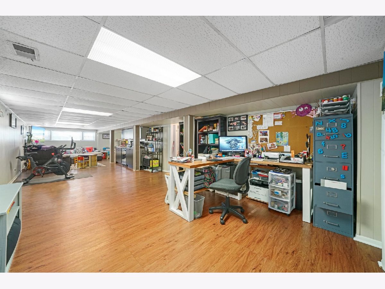
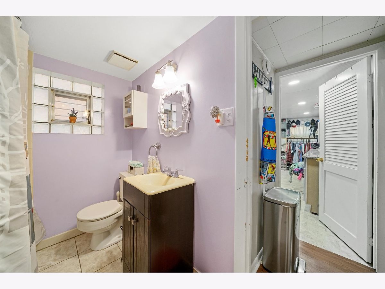

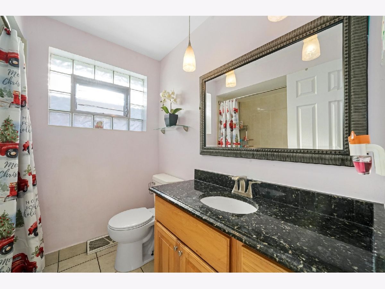
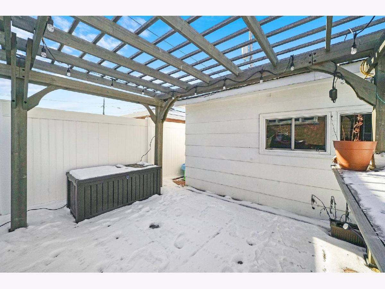
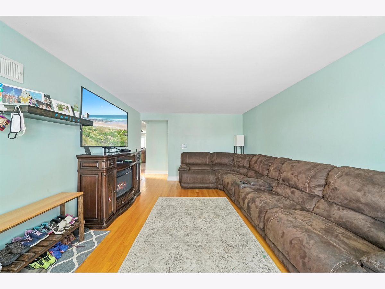
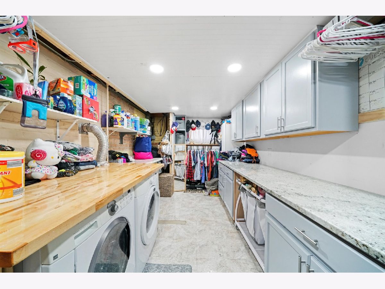
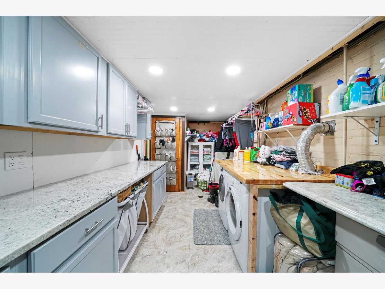
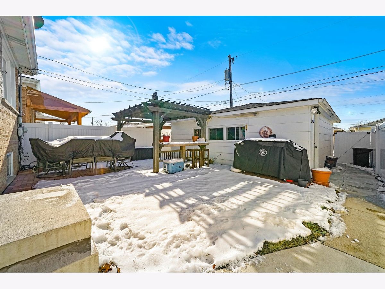
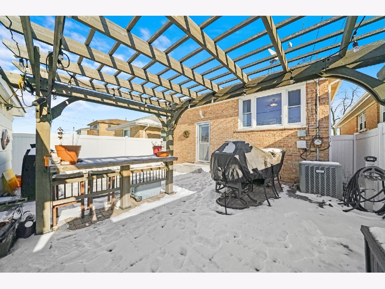
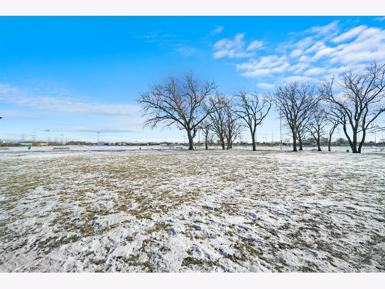
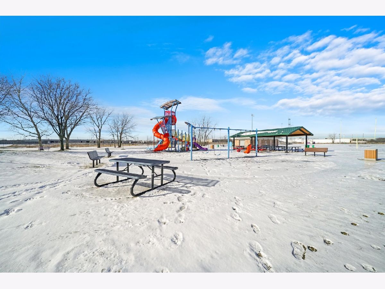
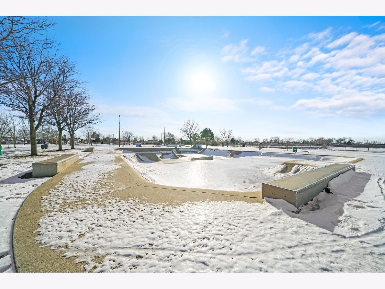
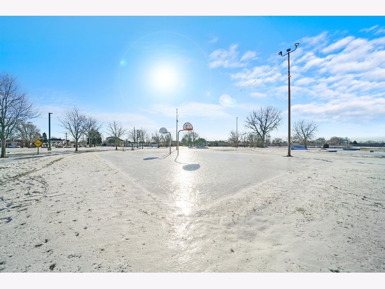
Room Specifics
Total Bedrooms: 3
Bedrooms Above Ground: 3
Bedrooms Below Ground: 0
Dimensions: —
Floor Type: Hardwood
Dimensions: —
Floor Type: Hardwood
Full Bathrooms: 2
Bathroom Amenities: Separate Shower
Bathroom in Basement: 1
Rooms: Play Room
Basement Description: Finished
Other Specifics
| 2 | |
| Concrete Perimeter | |
| — | |
| Storms/Screens | |
| Fenced Yard | |
| 30X122 | |
| Unfinished | |
| None | |
| Hardwood Floors, Wood Laminate Floors, First Floor Bedroom, First Floor Full Bath | |
| Microwave, Dishwasher, Refrigerator, Bar Fridge, Washer, Dryer, Stainless Steel Appliance(s) | |
| Not in DB | |
| Curbs, Sidewalks, Street Lights, Street Paved | |
| — | |
| — | |
| — |
Tax History
| Year | Property Taxes |
|---|---|
| 2007 | $2,911 |
| 2022 | $4,365 |
Contact Agent
Nearby Similar Homes
Nearby Sold Comparables
Contact Agent
Listing Provided By
RE/MAX MI CASA

