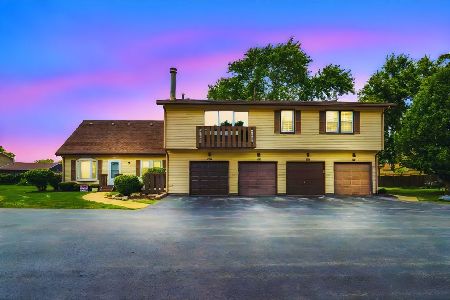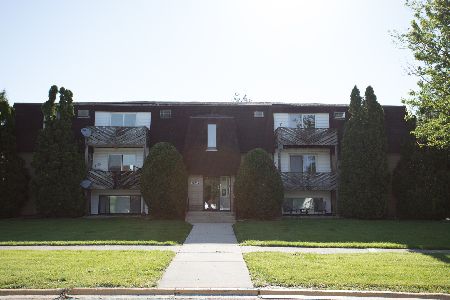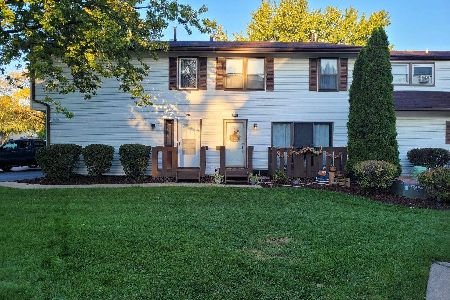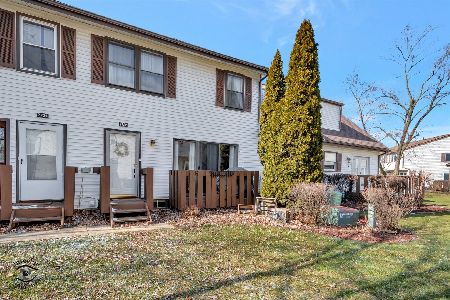7724 Douglas Court, Frankfort, Illinois 60423
$144,800
|
Sold
|
|
| Status: | Closed |
| Sqft: | 968 |
| Cost/Sqft: | $150 |
| Beds: | 3 |
| Baths: | 1 |
| Year Built: | 1972 |
| Property Taxes: | $2,045 |
| Days On Market: | 1894 |
| Lot Size: | 0,00 |
Description
This 3 bedroom, 1 bath top floor townhouse with a private entrance is your perfect opportunity to move into the Frankfort community at a wonderful price! Enjoy the OPEN LIVING space which features beautiful OPEN RAILINGS to the stairs which leads directly to the PRIVATE GARAGE, a new JULIET BALCONY redone in 2019, a large living room, an EAT IN open dining area, and an UPDATED KITCHEN which has a PEEK THROUGH with a COUNTERTOP into the living room. The convenience of the attached OVERSIZED 1 car garage, IN UNIT laundry, one level living is extremely desirable. Whole unit was REMODELED in 2010 including new 6 panel doors, laminate and carpet flooring, cabinets, windows, HVAC, can lights in the kitchen, and appliances. Also, in 2020 owner installed a NEW SHOWER HEAD with internal filtering system, NEW STORM DOOR, and FRESHLY PAINTED throughout. In addition to a spacious interior, the front door leads to an open grass area perfect for entertaining guests as well as your own private porch stoop. Just a short walk away is the newly remodeled Community Park featuring community garden plots and raised planters, pickle ball court, looped bike/walking path connecting to regional bike trail system, picnic shelters, bag toss game sets, and bocce ball court just to name a few. Also, location is prime - close to I-80, I-57, LaGrange, Harlem, and the Metra, all within the winning Lincoln-Way School district, as well! Schedule your showing today!
Property Specifics
| Condos/Townhomes | |
| 1 | |
| — | |
| 1972 | |
| None | |
| TOWNHOUSE | |
| No | |
| — |
| Will | |
| Frankfort Square | |
| 126 / Monthly | |
| Insurance,Lawn Care,Snow Removal | |
| Community Well | |
| Public Sewer | |
| 10790379 | |
| 1909131170040000 |
Nearby Schools
| NAME: | DISTRICT: | DISTANCE: | |
|---|---|---|---|
|
Grade School
Walker Intermediate School |
161 | — | |
|
Middle School
Summit Hill Junior High School |
161 | Not in DB | |
|
High School
Lincoln-way East High School |
210 | Not in DB | |
Property History
| DATE: | EVENT: | PRICE: | SOURCE: |
|---|---|---|---|
| 22 Oct, 2010 | Sold | $126,900 | MRED MLS |
| 27 Aug, 2010 | Under contract | $129,900 | MRED MLS |
| 30 Jul, 2010 | Listed for sale | $129,900 | MRED MLS |
| 14 Sep, 2020 | Sold | $144,800 | MRED MLS |
| 23 Jul, 2020 | Under contract | $144,800 | MRED MLS |
| 22 Jul, 2020 | Listed for sale | $144,800 | MRED MLS |
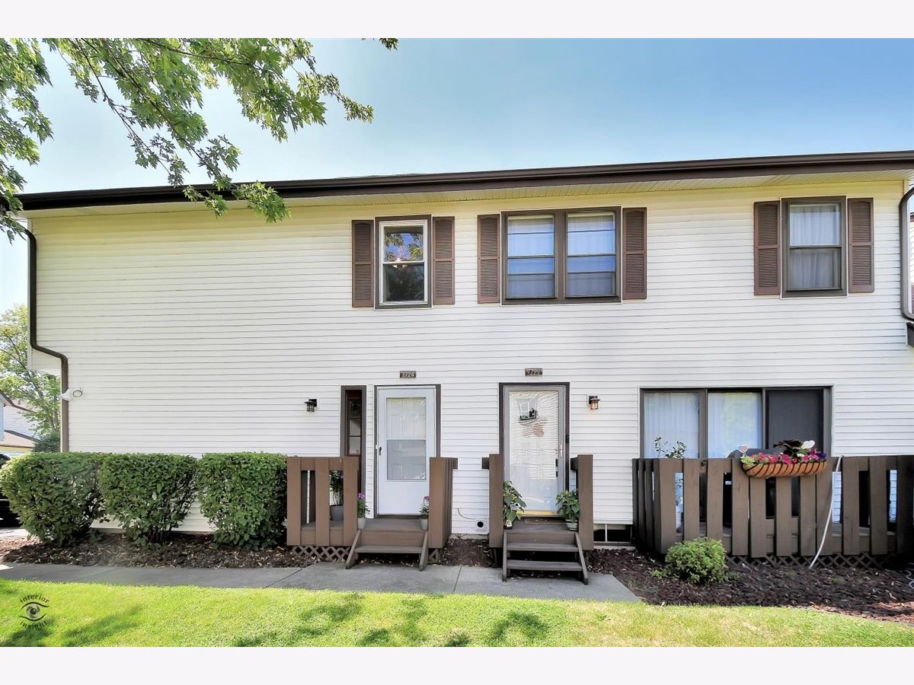













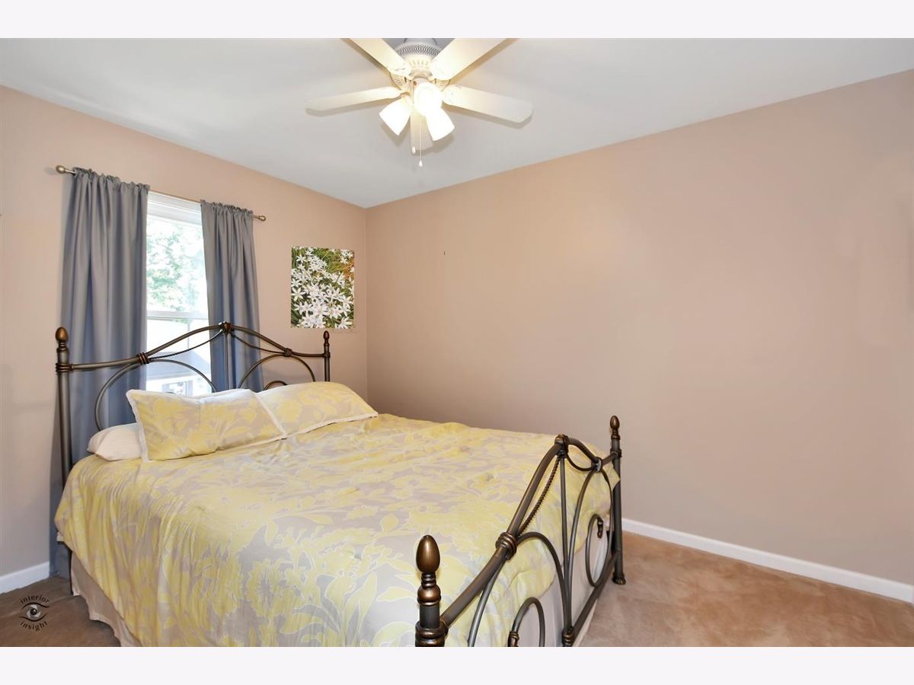

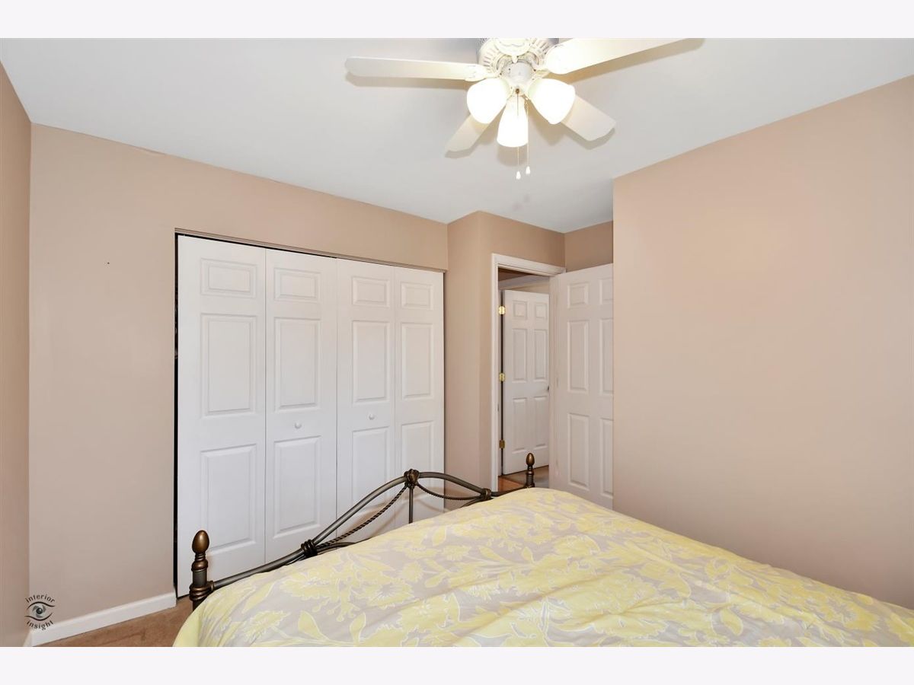
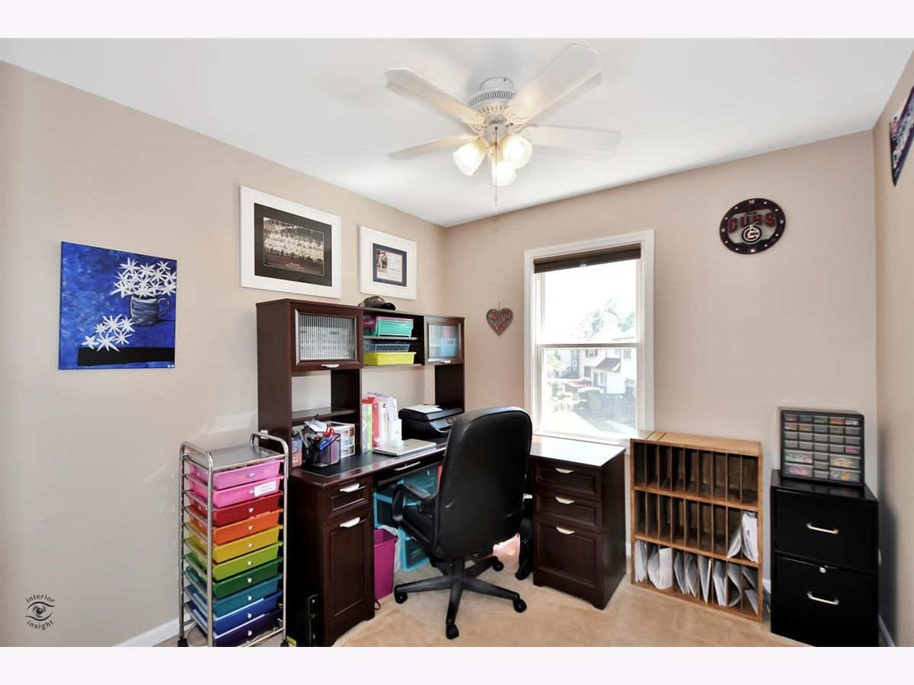
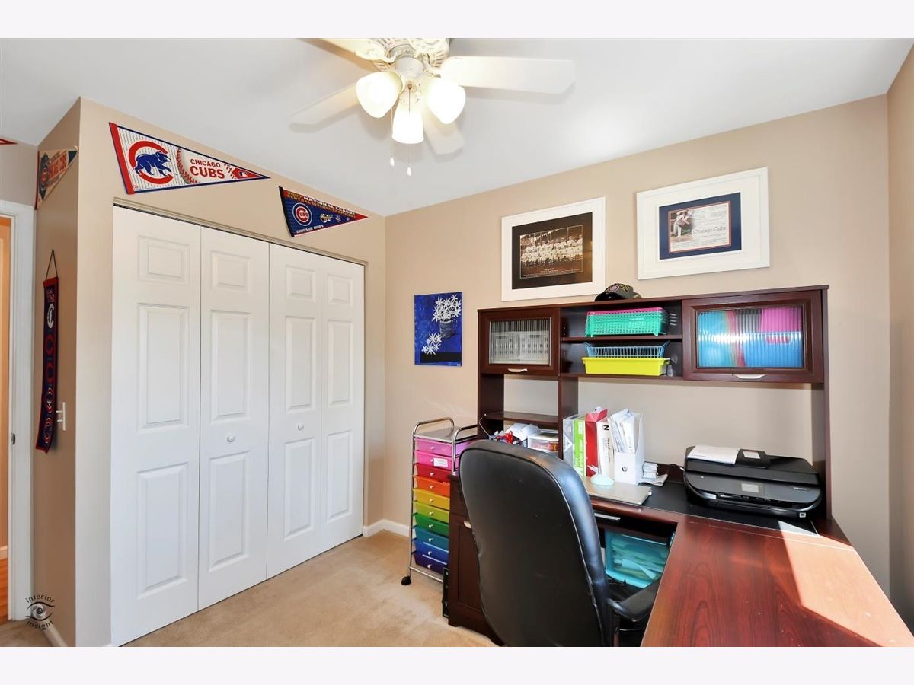

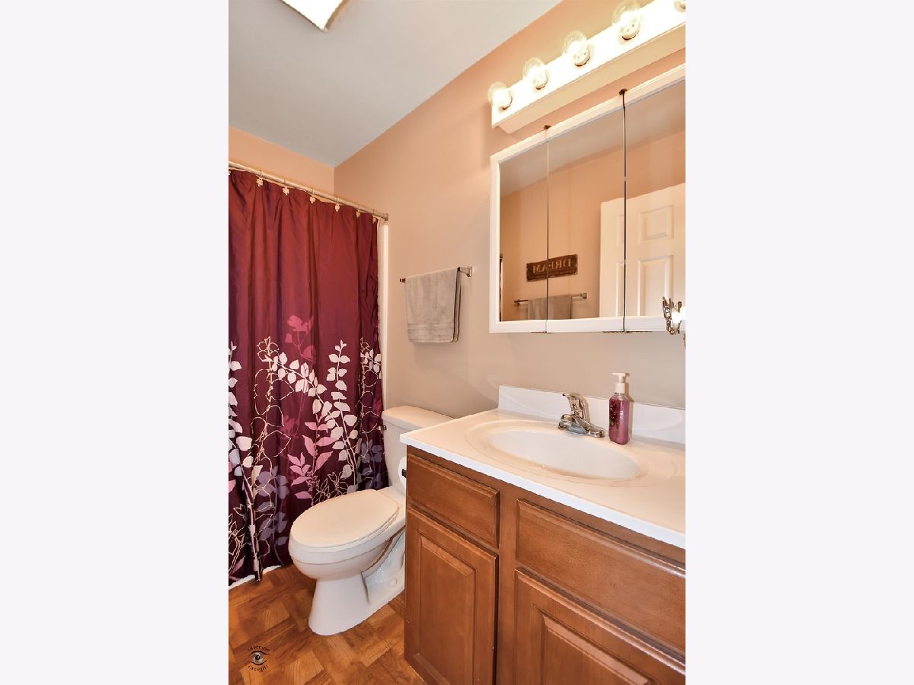



Room Specifics
Total Bedrooms: 3
Bedrooms Above Ground: 3
Bedrooms Below Ground: 0
Dimensions: —
Floor Type: Carpet
Dimensions: —
Floor Type: Carpet
Full Bathrooms: 1
Bathroom Amenities: —
Bathroom in Basement: —
Rooms: No additional rooms
Basement Description: None
Other Specifics
| 1 | |
| Concrete Perimeter | |
| Asphalt | |
| Balcony, Porch, Storms/Screens, End Unit | |
| Common Grounds,Cul-De-Sac,Landscaped,Mature Trees | |
| 1575 | |
| — | |
| None | |
| Wood Laminate Floors, Second Floor Laundry, Laundry Hook-Up in Unit | |
| Range, Microwave, Dishwasher, Refrigerator, Washer, Dryer, Water Softener, Water Softener Owned | |
| Not in DB | |
| — | |
| — | |
| Park | |
| — |
Tax History
| Year | Property Taxes |
|---|---|
| 2010 | $2,400 |
| 2020 | $2,045 |
Contact Agent
Nearby Similar Homes
Nearby Sold Comparables
Contact Agent
Listing Provided By
Century 21 Pride Realty

