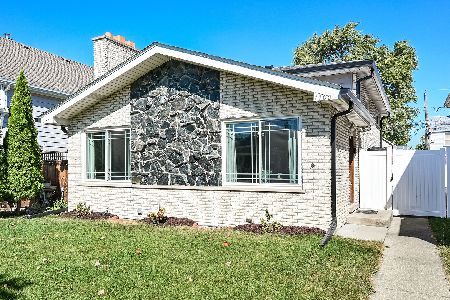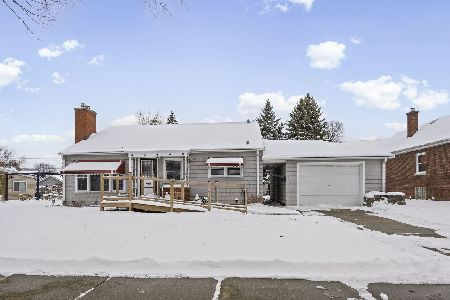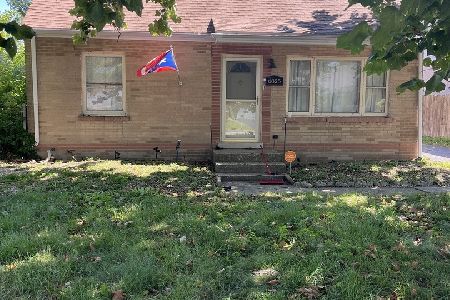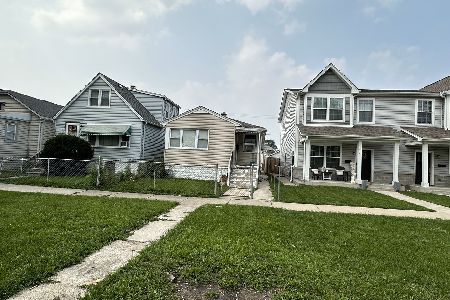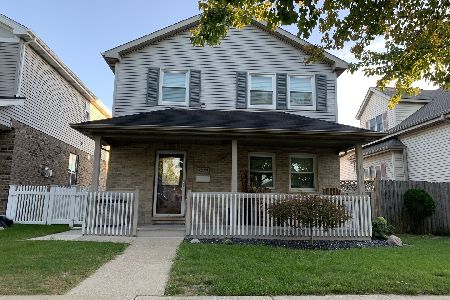7725 66th Street, Bedford Park, Illinois 60501
$410,000
|
Sold
|
|
| Status: | Closed |
| Sqft: | 2,200 |
| Cost/Sqft: | $195 |
| Beds: | 3 |
| Baths: | 4 |
| Year Built: | 2018 |
| Property Taxes: | $7,519 |
| Days On Market: | 1557 |
| Lot Size: | 0,09 |
Description
WELCOME HOME to Newer Construction in the Village of Bedford Park! This home starts with an inviting covered front porch perfect for lounging on cool summer nights. Large, spacious open floor plan throughout the main level including living room with gas fireplace, dining room, chef's kitchen, and powder room. This beautiful kitchen offers custom cabinets, quartz countertops, huge island with farmhouse sink, walk-in pantry, and all stainless steel appliances including two ovens. 2nd floor offers laundry room, all 3 spacious bedrooms, including master bedroom with large walk-in closet, and 2 full baths. Full finished basement with large recreation room, full bath, and custom wet bar with granite countertops, dishwasher, and beverage refrigerator. Fenced in backyard with small deck, hot tub, and 2 car garage. Village of Bedford Park residents also receive free water, free internet, garbage pick-up, gym facilities, senior benefits, annual picnic, mechanic allowance, and annual tax rebate. Don't miss out on this fabulous move-in ready home!
Property Specifics
| Single Family | |
| — | |
| Colonial | |
| 2018 | |
| Full | |
| — | |
| No | |
| 0.09 |
| Cook | |
| — | |
| — / Not Applicable | |
| None | |
| Lake Michigan | |
| Public Sewer | |
| 11243127 | |
| 18241140060000 |
Nearby Schools
| NAME: | DISTRICT: | DISTANCE: | |
|---|---|---|---|
|
Grade School
W W Walker Elementary School |
104 | — | |
|
Middle School
Heritage Middle School |
104 | Not in DB | |
|
High School
Argo Community High School |
217 | Not in DB | |
Property History
| DATE: | EVENT: | PRICE: | SOURCE: |
|---|---|---|---|
| 13 Dec, 2021 | Sold | $410,000 | MRED MLS |
| 13 Nov, 2021 | Under contract | $429,900 | MRED MLS |
| — | Last price change | $439,900 | MRED MLS |
| 11 Oct, 2021 | Listed for sale | $439,900 | MRED MLS |
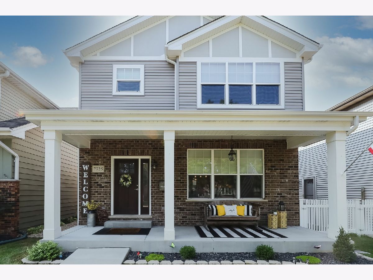
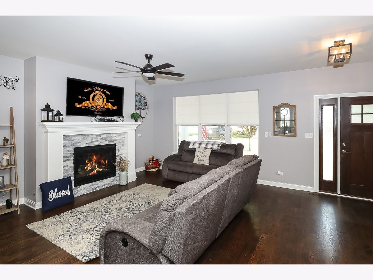
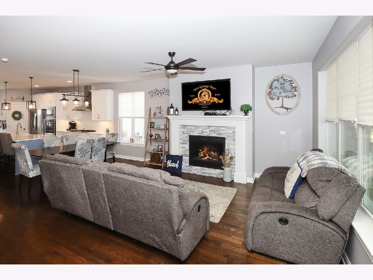
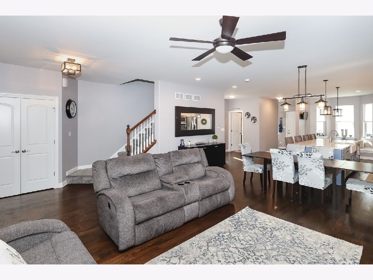
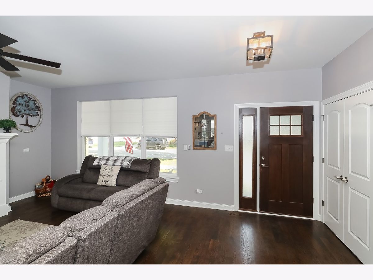
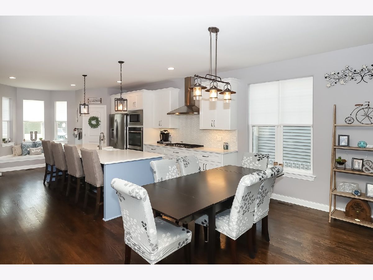
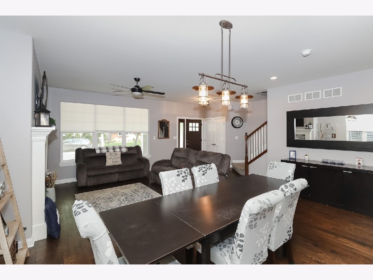
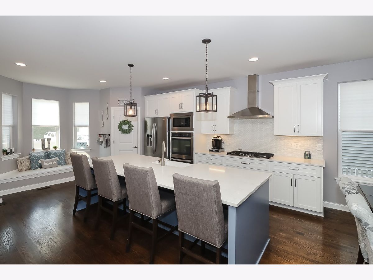
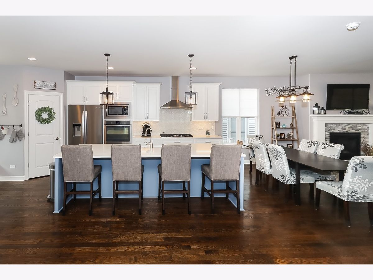
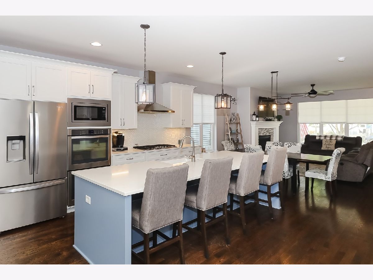
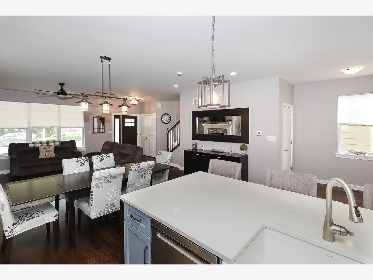
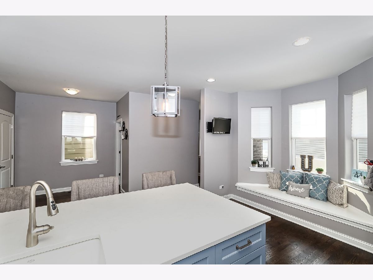
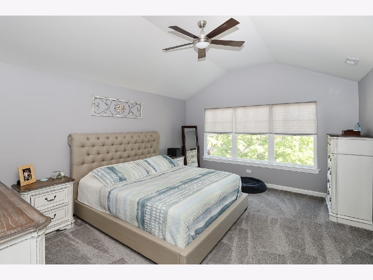
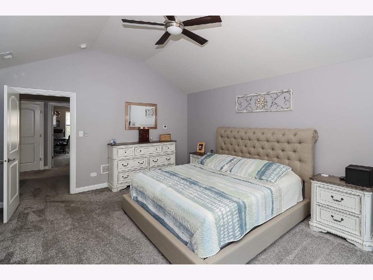
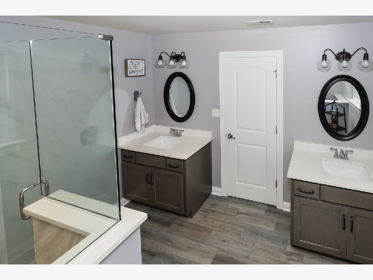
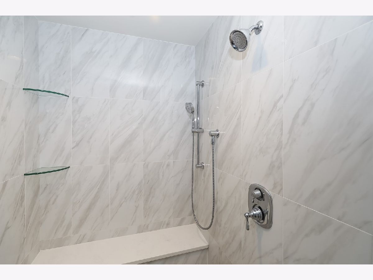
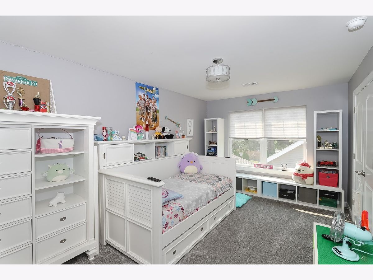
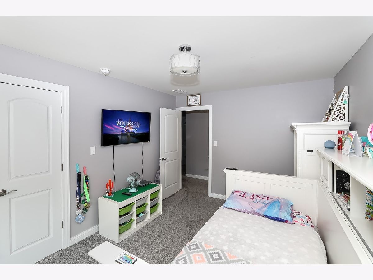
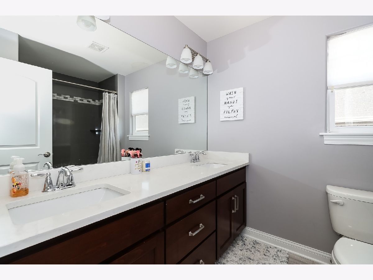
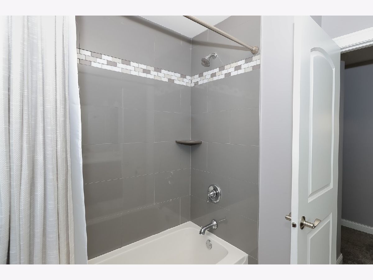
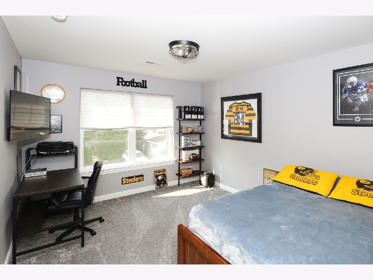
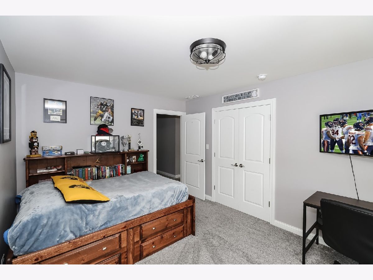
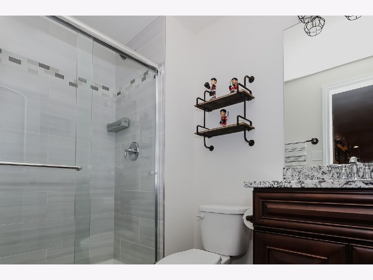
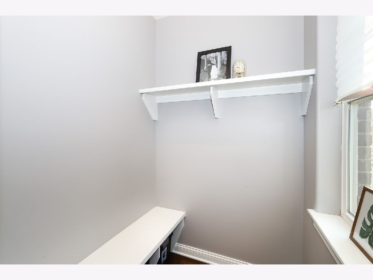
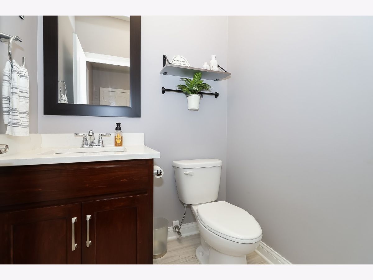
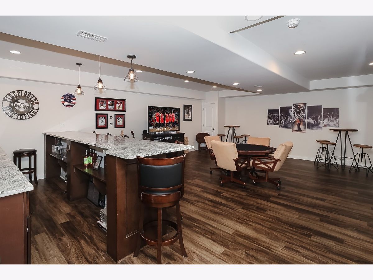
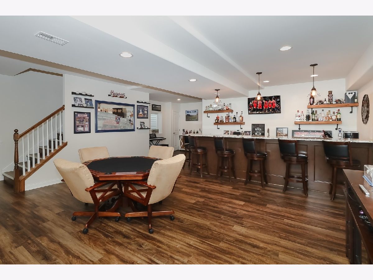
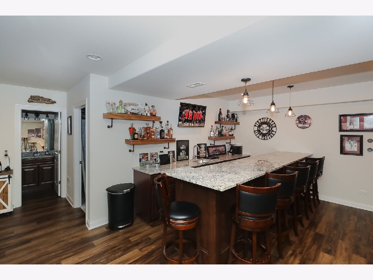
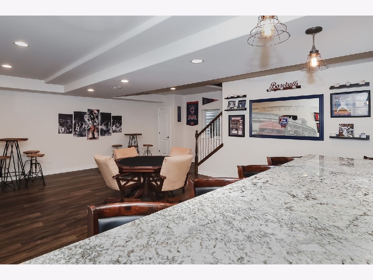
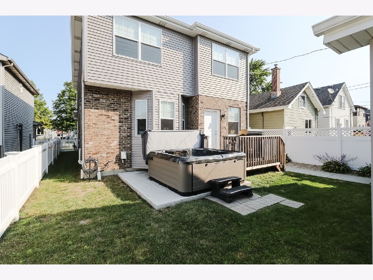
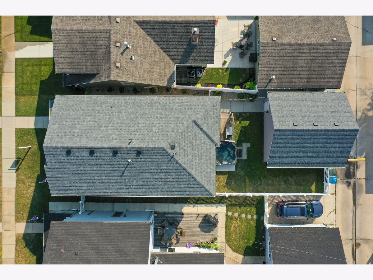
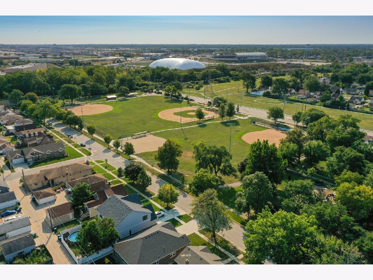
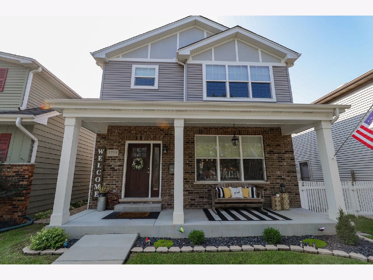
Room Specifics
Total Bedrooms: 3
Bedrooms Above Ground: 3
Bedrooms Below Ground: 0
Dimensions: —
Floor Type: Carpet
Dimensions: —
Floor Type: Carpet
Full Bathrooms: 4
Bathroom Amenities: Double Sink
Bathroom in Basement: 1
Rooms: Recreation Room
Basement Description: Finished
Other Specifics
| 2 | |
| Concrete Perimeter | |
| — | |
| Porch, Hot Tub | |
| Fenced Yard | |
| 35X108 | |
| — | |
| Full | |
| Bar-Wet, Hardwood Floors, Second Floor Laundry, Walk-In Closet(s), Ceilings - 9 Foot, Open Floorplan, Some Carpeting | |
| Double Oven, Microwave, Dishwasher, Refrigerator, Bar Fridge, Washer, Dryer, Stainless Steel Appliance(s), Cooktop, Range Hood | |
| Not in DB | |
| Clubhouse, Park, Pool, Curbs, Sidewalks, Street Lights, Street Paved, Other | |
| — | |
| — | |
| Gas Starter |
Tax History
| Year | Property Taxes |
|---|---|
| 2021 | $7,519 |
Contact Agent
Nearby Similar Homes
Nearby Sold Comparables
Contact Agent
Listing Provided By
Claim Realty Co

