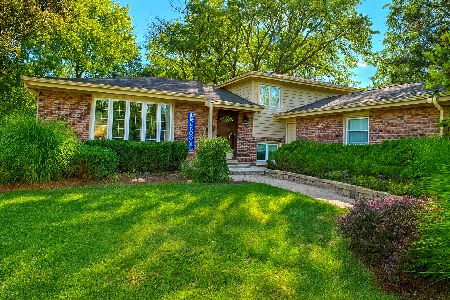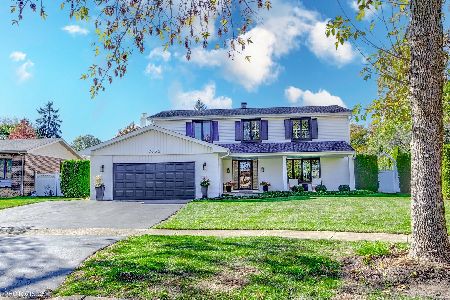7725 Warwick Avenue, Darien, Illinois 60561
$243,000
|
Sold
|
|
| Status: | Closed |
| Sqft: | 1,500 |
| Cost/Sqft: | $160 |
| Beds: | 4 |
| Baths: | 2 |
| Year Built: | 1960 |
| Property Taxes: | $3,552 |
| Days On Market: | 2882 |
| Lot Size: | 0,00 |
Description
Super cute & renovated in 2014, this brick/cedar 3/4BR 2BTH Ranch model sits on an oversized, nicely lndspd, 75' fncd lot w/custom lit mature trees & a 30x12 paver patio w/bar. Indoors you'll fall in love with - the Great Rm concept w/Brazilian Teak hrdwd flrs, new KIT w/SS & granite & large DR/LR areas all open to each other. Spacious MBR w/private bth which was gutted & redone w/custom cer tile shower, rain shower head, glass partition & htd cer tile flrs. Separate LDY rm w/B/I storage closet. 2/3 more lrg BR's w/pretty decor & new carpet. BR 2 & 3 have dbl closets w/custom barn doors. BR4 currently used as office but closet could be added back. Newer HWH, CAC, driveway & sewer line extensively relined to the street. 100A cir brkr elect & storage shed too. All in peaceful, private neighborhood w/great schools & parks.
Property Specifics
| Single Family | |
| — | |
| Ranch | |
| 1960 | |
| None | |
| RANCH | |
| No | |
| — |
| Du Page | |
| — | |
| 0 / Not Applicable | |
| None | |
| Lake Michigan | |
| Public Sewer | |
| 09871783 | |
| 0927308010 |
Nearby Schools
| NAME: | DISTRICT: | DISTANCE: | |
|---|---|---|---|
|
Grade School
Lace Elementary School |
61 | — | |
|
Middle School
Eisenhower Junior High School |
61 | Not in DB | |
|
High School
Hinsdale South High School |
86 | Not in DB | |
Property History
| DATE: | EVENT: | PRICE: | SOURCE: |
|---|---|---|---|
| 16 Oct, 2013 | Sold | $177,000 | MRED MLS |
| 6 Aug, 2013 | Under contract | $184,900 | MRED MLS |
| 26 Jul, 2013 | Listed for sale | $184,900 | MRED MLS |
| 20 Apr, 2018 | Sold | $243,000 | MRED MLS |
| 4 Mar, 2018 | Under contract | $239,900 | MRED MLS |
| 2 Mar, 2018 | Listed for sale | $239,900 | MRED MLS |
Room Specifics
Total Bedrooms: 4
Bedrooms Above Ground: 4
Bedrooms Below Ground: 0
Dimensions: —
Floor Type: Carpet
Dimensions: —
Floor Type: Carpet
Dimensions: —
Floor Type: Carpet
Full Bathrooms: 2
Bathroom Amenities: Separate Shower,No Tub
Bathroom in Basement: 0
Rooms: No additional rooms
Basement Description: Slab
Other Specifics
| — | |
| Concrete Perimeter | |
| Asphalt,Side Drive | |
| Patio, Brick Paver Patio | |
| Fenced Yard,Wooded | |
| 75X130 | |
| — | |
| Full | |
| Hardwood Floors, First Floor Bedroom, First Floor Laundry, First Floor Full Bath | |
| Range, Dishwasher, Refrigerator, Washer, Dryer, Disposal, Stainless Steel Appliance(s) | |
| Not in DB | |
| Street Lights, Street Paved | |
| — | |
| — | |
| — |
Tax History
| Year | Property Taxes |
|---|---|
| 2013 | $3,630 |
| 2018 | $3,552 |
Contact Agent
Nearby Similar Homes
Nearby Sold Comparables
Contact Agent
Listing Provided By
Re/Max Properties






