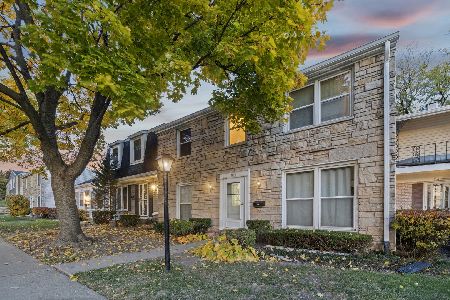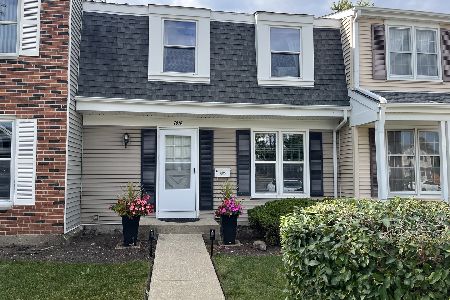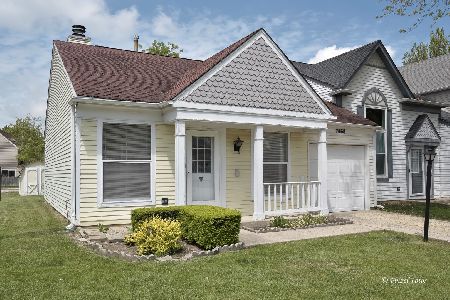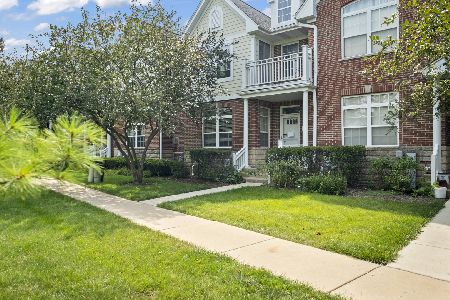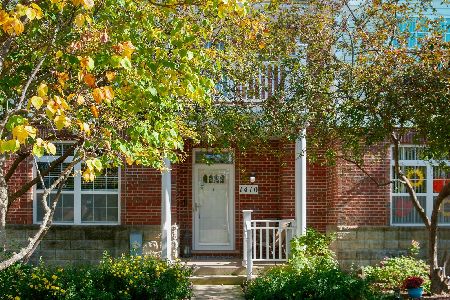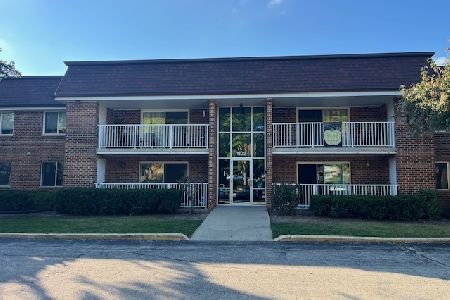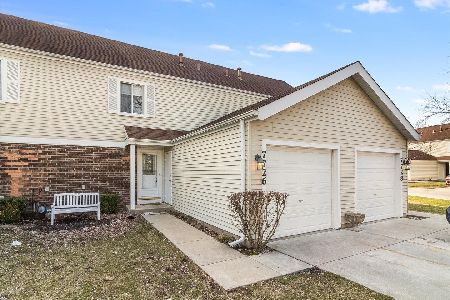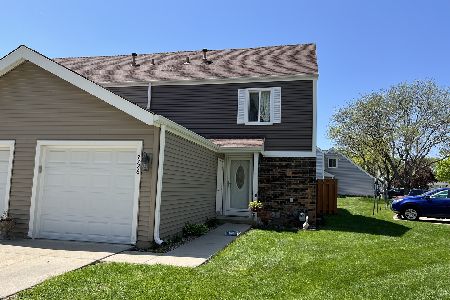7726 Bolton Way, Hanover Park, Illinois 60133
$130,000
|
Sold
|
|
| Status: | Closed |
| Sqft: | 1,046 |
| Cost/Sqft: | $130 |
| Beds: | 2 |
| Baths: | 2 |
| Year Built: | 1977 |
| Property Taxes: | $3,352 |
| Days On Market: | 3782 |
| Lot Size: | 0,00 |
Description
Schaumburg Schools & Park District! Completely renovated! New Everything: SS Appliances, New Cabinets, Ceramic Floors, Corian Countertops W/ Integrated Sink and Mosaic Tile Backsplash in the Kitchen. New Toilets, Corian Top Vanities, & Ceramic Tile in Both Bathrooms. New Front Load Washer & Dryer. New Hot Water Tank, Furnace & AC. Private Fenced in Backyard W/ Concrete Patio Area & Fire Pit, Nearby Pool & Park!
Property Specifics
| Condos/Townhomes | |
| 2 | |
| — | |
| 1977 | |
| None | |
| — | |
| No | |
| — |
| Cook | |
| — | |
| 202 / Monthly | |
| Insurance,Clubhouse,Pool,Lawn Care,Scavenger,Snow Removal | |
| Lake Michigan | |
| Public Sewer | |
| 09006762 | |
| 07293000790000 |
Nearby Schools
| NAME: | DISTRICT: | DISTANCE: | |
|---|---|---|---|
|
Grade School
Anne Fox Elementary School |
54 | — | |
|
Middle School
Jane Addams Junior High School |
54 | Not in DB | |
|
High School
Schaumburg High School |
211 | Not in DB | |
Property History
| DATE: | EVENT: | PRICE: | SOURCE: |
|---|---|---|---|
| 4 Aug, 2014 | Sold | $80,000 | MRED MLS |
| 29 Apr, 2014 | Under contract | $87,545 | MRED MLS |
| — | Last price change | $89,545 | MRED MLS |
| 10 Apr, 2014 | Listed for sale | $89,545 | MRED MLS |
| 6 Oct, 2015 | Sold | $130,000 | MRED MLS |
| 11 Aug, 2015 | Under contract | $135,500 | MRED MLS |
| 9 Aug, 2015 | Listed for sale | $135,500 | MRED MLS |
| 14 Jul, 2020 | Sold | $140,000 | MRED MLS |
| 2 Jun, 2020 | Under contract | $149,900 | MRED MLS |
| 4 May, 2020 | Listed for sale | $149,900 | MRED MLS |
| 31 Jan, 2024 | Sold | $203,000 | MRED MLS |
| 1 Jan, 2024 | Under contract | $215,000 | MRED MLS |
| — | Last price change | $225,000 | MRED MLS |
| 9 Nov, 2023 | Listed for sale | $235,000 | MRED MLS |
Room Specifics
Total Bedrooms: 2
Bedrooms Above Ground: 2
Bedrooms Below Ground: 0
Dimensions: —
Floor Type: Carpet
Full Bathrooms: 2
Bathroom Amenities: —
Bathroom in Basement: 0
Rooms: No additional rooms
Basement Description: Crawl
Other Specifics
| 1 | |
| Concrete Perimeter | |
| Asphalt | |
| Patio | |
| Fenced Yard | |
| 1,767 SQ FT | |
| — | |
| — | |
| Hardwood Floors, First Floor Laundry, Laundry Hook-Up in Unit | |
| Range, Microwave, Dishwasher, Refrigerator, Washer, Dryer, Disposal, Stainless Steel Appliance(s) | |
| Not in DB | |
| — | |
| — | |
| Park, Pool | |
| — |
Tax History
| Year | Property Taxes |
|---|---|
| 2014 | $3,883 |
| 2015 | $3,352 |
| 2020 | $3,243 |
| 2024 | $4,199 |
Contact Agent
Nearby Similar Homes
Nearby Sold Comparables
Contact Agent
Listing Provided By
Coldwell Banker Residential Brokerage

