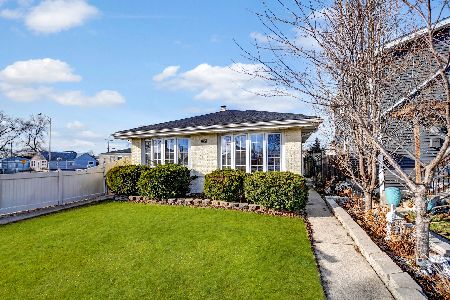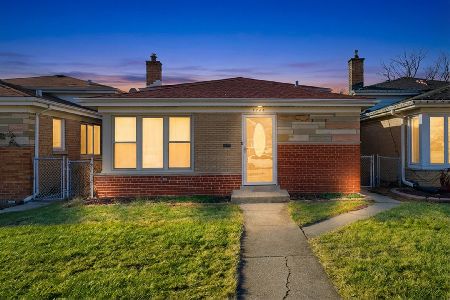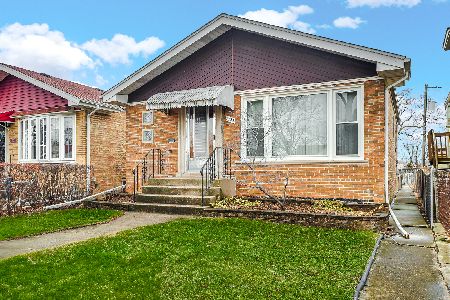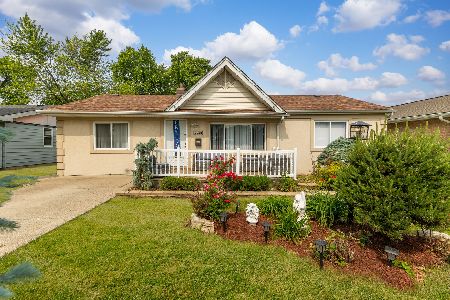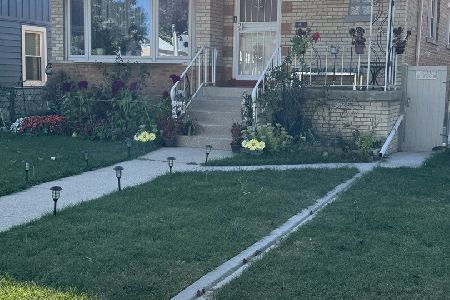7726 Mcvicker Avenue, Burbank, Illinois 60459
$249,000
|
Sold
|
|
| Status: | Closed |
| Sqft: | 1,104 |
| Cost/Sqft: | $231 |
| Beds: | 3 |
| Baths: | 2 |
| Year Built: | 1976 |
| Property Taxes: | $5,441 |
| Days On Market: | 2396 |
| Lot Size: | 0,13 |
Description
White Brick Beauty! Lovingly cared for inside & out! Living room with designer windows, roomy bedrms, a great kitchen space and HARDWOOD! Basement has a rec rm, wet bar, office, workrm, 1/2 bath and laundry facility. Enjoy a concrete side drive, garage with 2 garage doors (to drive & concrete alley), and a neatly landscaped fully fenced rear yard (check the beautiful new concrete patio & front walk). And here's the care list... Apx 10 yrs old:replacement windows, furnace, and refurbished A/C; Apx 8 yrs old:roof on house and garage; Apx 5 yrs:1st floor bath redo and Springrock gutter caps- house & garage; Apx 3 yrs: Hardwood floors refinished; Apx 2 yrs: new concrete patio & front walk; 2019 New HWH. The gutters have a special defuser system to send gutter water away from the building. This seller has thought of it all. Close to updated schools, bus, parks, Burbank pool, health club, and South Stickney health & Sr. Services. 3 mi to the Metra Train. The McVicker Queen - come see!
Property Specifics
| Single Family | |
| — | |
| Bungalow | |
| 1976 | |
| Full | |
| — | |
| No | |
| 0.13 |
| Cook | |
| — | |
| 0 / Not Applicable | |
| None | |
| Lake Michigan | |
| Public Sewer | |
| 10430721 | |
| 19293060420000 |
Nearby Schools
| NAME: | DISTRICT: | DISTANCE: | |
|---|---|---|---|
|
High School
Reavis High School |
220 | Not in DB | |
Property History
| DATE: | EVENT: | PRICE: | SOURCE: |
|---|---|---|---|
| 16 Aug, 2019 | Sold | $249,000 | MRED MLS |
| 9 Jul, 2019 | Under contract | $254,900 | MRED MLS |
| 25 Jun, 2019 | Listed for sale | $254,900 | MRED MLS |
Room Specifics
Total Bedrooms: 3
Bedrooms Above Ground: 3
Bedrooms Below Ground: 0
Dimensions: —
Floor Type: Hardwood
Dimensions: —
Floor Type: Hardwood
Full Bathrooms: 2
Bathroom Amenities: —
Bathroom in Basement: 1
Rooms: Office,Workshop
Basement Description: Finished
Other Specifics
| 2 | |
| — | |
| Concrete | |
| Patio, Porch, Storms/Screens, Outdoor Grill | |
| Fenced Yard | |
| 45 X 123 | |
| — | |
| None | |
| Bar-Wet, Hardwood Floors, First Floor Bedroom, First Floor Full Bath | |
| Range, Microwave, Refrigerator, Bar Fridge, Washer, Dryer, Cooktop, Built-In Oven | |
| Not in DB | |
| Pool, Sidewalks, Street Lights, Street Paved | |
| — | |
| — | |
| — |
Tax History
| Year | Property Taxes |
|---|---|
| 2019 | $5,441 |
Contact Agent
Nearby Similar Homes
Nearby Sold Comparables
Contact Agent
Listing Provided By
Coldwell Banker Residential

