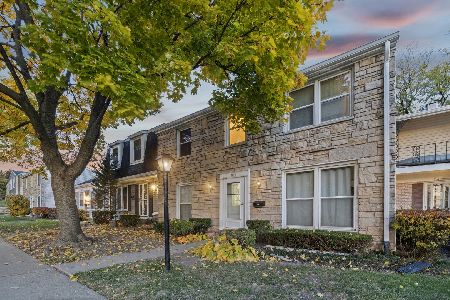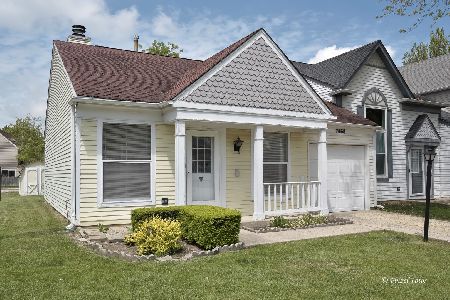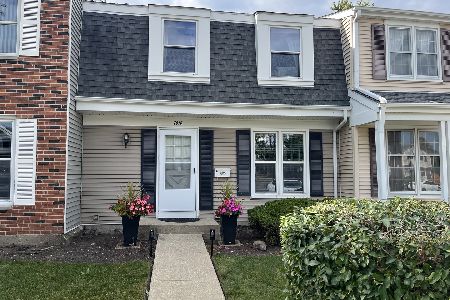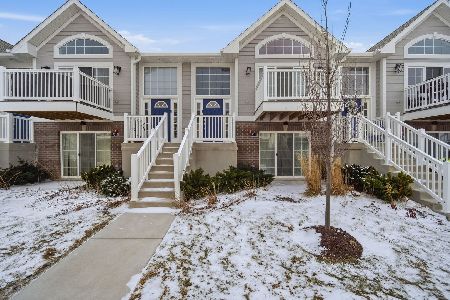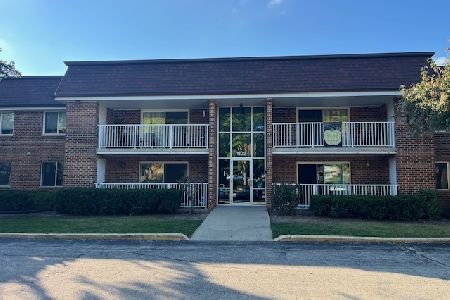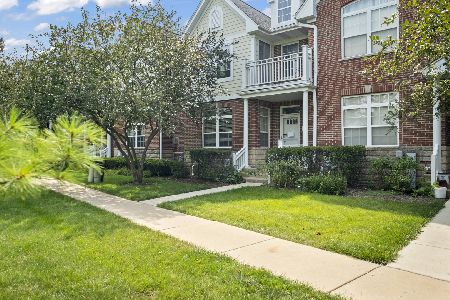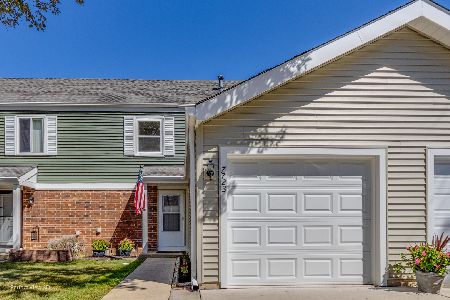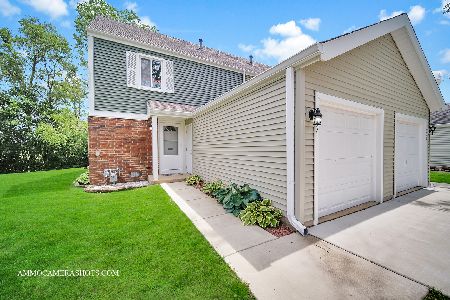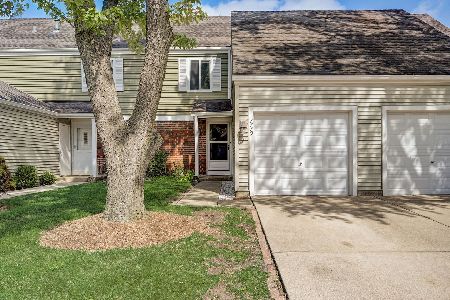7727 Bolton Way, Hanover Park, Illinois 60133
$225,000
|
Sold
|
|
| Status: | Closed |
| Sqft: | 1,446 |
| Cost/Sqft: | $163 |
| Beds: | 2 |
| Baths: | 2 |
| Year Built: | 1978 |
| Property Taxes: | $4,817 |
| Days On Market: | 588 |
| Lot Size: | 0,00 |
Description
Imagine the lifelong memories you and your loved ones will create in this awesome two-bedroom, one-and-a-half-bath townhome located on a quiet, tree-lined street in Hanover Park. This two-level residence boasts a one-car garage and a concrete driveway for a 2nd car for added convenience. The private, covered entryway leads to an open living and dining area. The kitchen, equipped with a gas stove, dishwasher, garbage disposal and an eat-at breakfast bar overlooks the dining and living space making a comfortable area to cook, relax and entertain. Nearby, the sliding door leads to your private concrete patio and fully wood-fenced backyard, perfect for relaxing, barbecues, and cozy evenings with s'mores at your serene outdoor fire area. Upstairs, two spacious bedrooms offer comfort, peaceful nature views and are complemented by a full bath. The garage with door opener provides added storage space. New roof, new siding and HVA and water heater all NEW in 2022 for added peace of mind. Located in Schaumburg Township with highly acclaimed District 54/211 school districts, this home has easy access to shopping, dining, I390 Elgin - O'Hare Expressway and Metra Train Station. Quick close possible. Hurry, come tour this exceptional opportunity ASAP and start packing!
Property Specifics
| Condos/Townhomes | |
| 2 | |
| — | |
| 1978 | |
| — | |
| 2-STORY TOWNHOME WITH YARD | |
| No | |
| — |
| Cook | |
| Liberty Square | |
| 230 / Monthly | |
| — | |
| — | |
| — | |
| 12087013 | |
| 07293000280000 |
Nearby Schools
| NAME: | DISTRICT: | DISTANCE: | |
|---|---|---|---|
|
Grade School
Anne Fox Elementary School |
54 | — | |
|
Middle School
Jane Addams Junior High School |
54 | Not in DB | |
|
High School
Schaumburg High School |
211 | Not in DB | |
Property History
| DATE: | EVENT: | PRICE: | SOURCE: |
|---|---|---|---|
| 14 Jun, 2022 | Under contract | $0 | MRED MLS |
| 1 Jun, 2022 | Listed for sale | $0 | MRED MLS |
| 11 Jul, 2024 | Sold | $225,000 | MRED MLS |
| 26 Jun, 2024 | Under contract | $235,000 | MRED MLS |
| 18 Jun, 2024 | Listed for sale | $235,000 | MRED MLS |
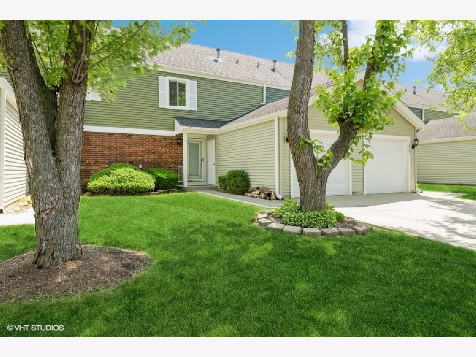
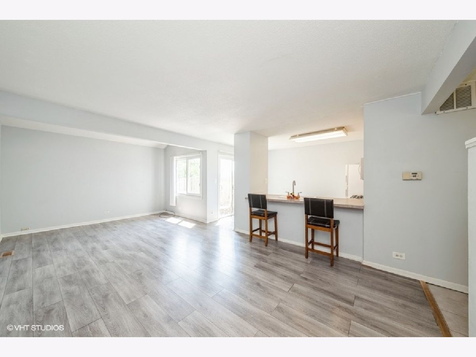
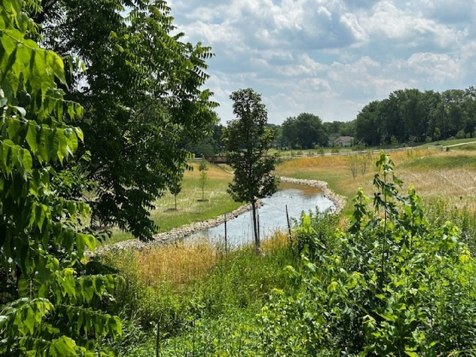
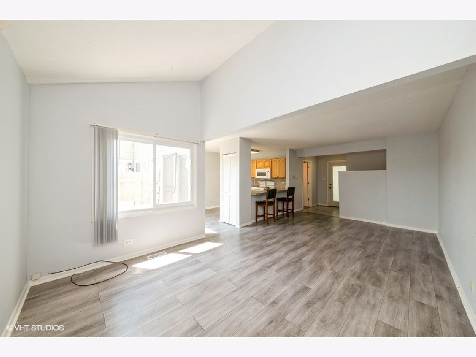
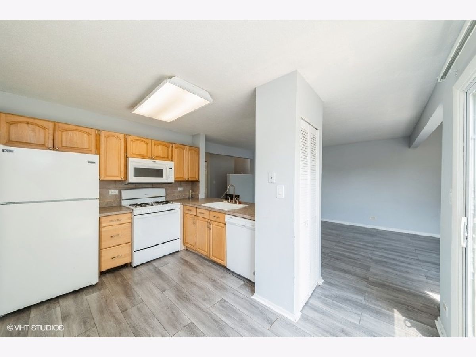

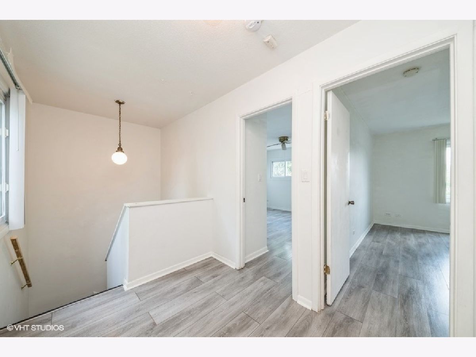
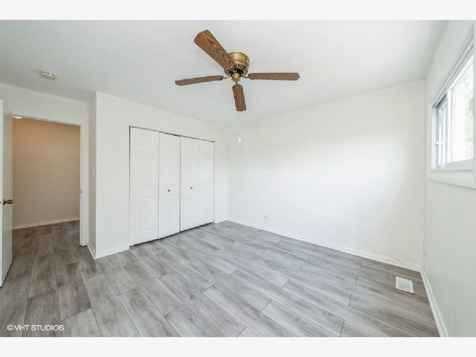
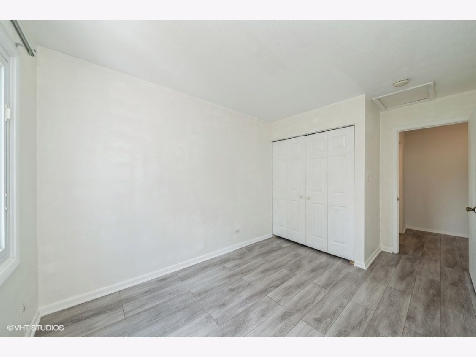
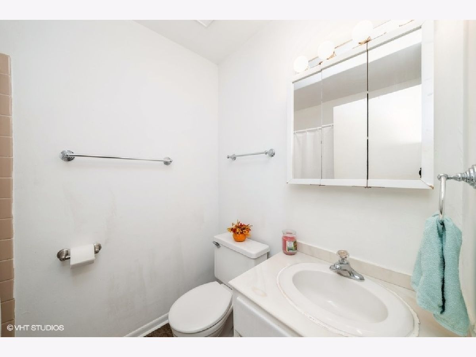
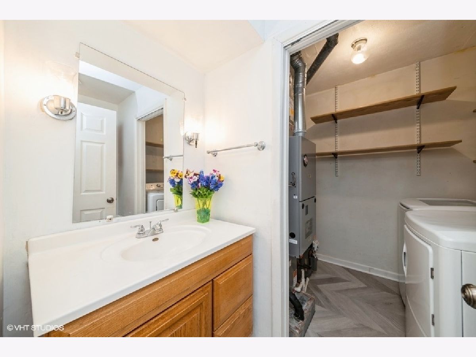
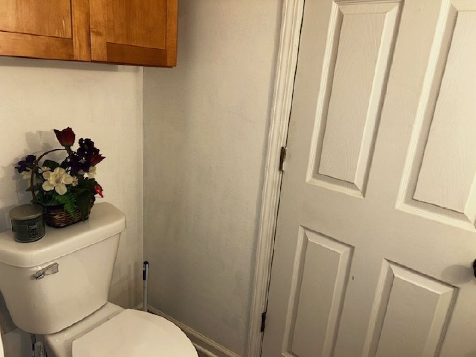
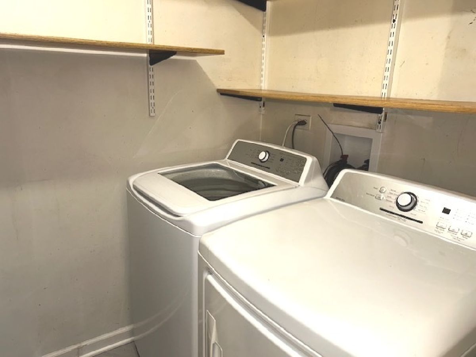
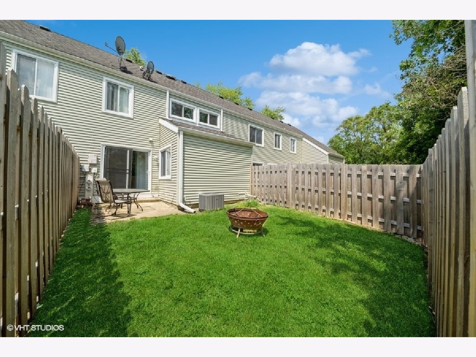
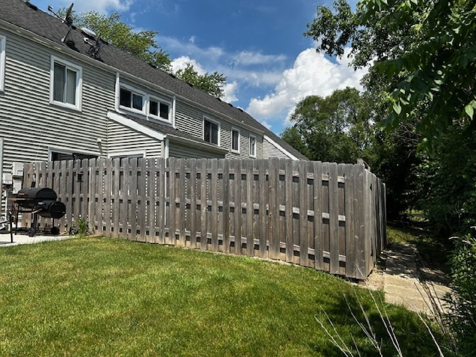
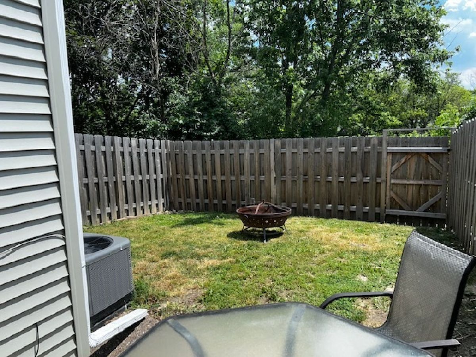
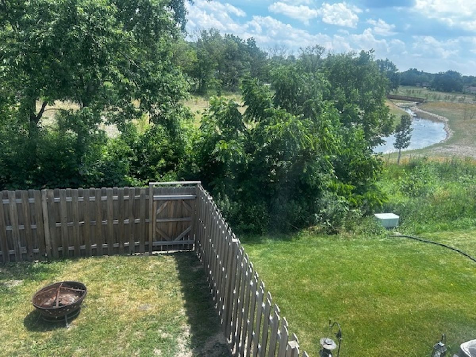
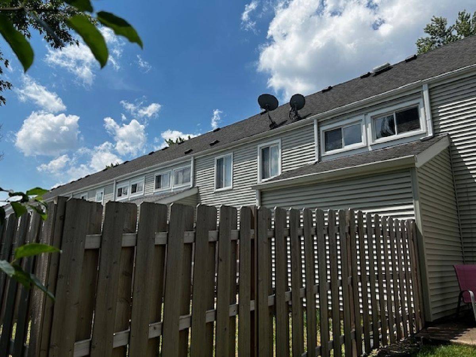
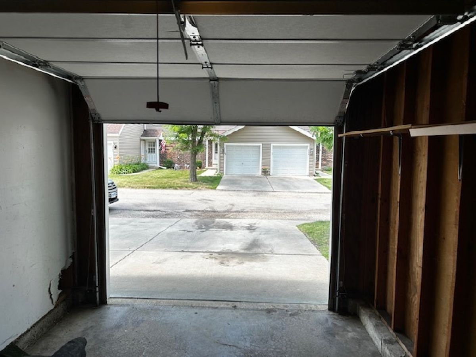
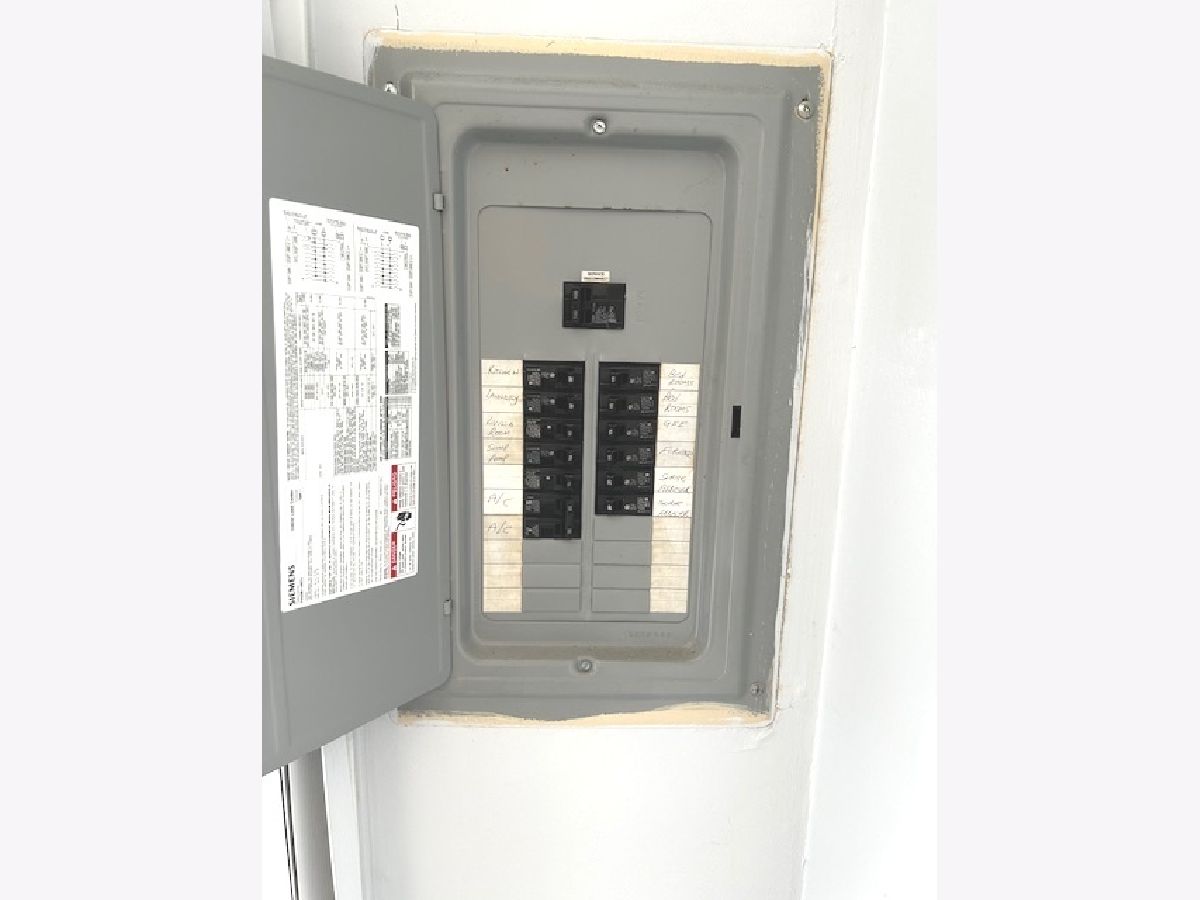
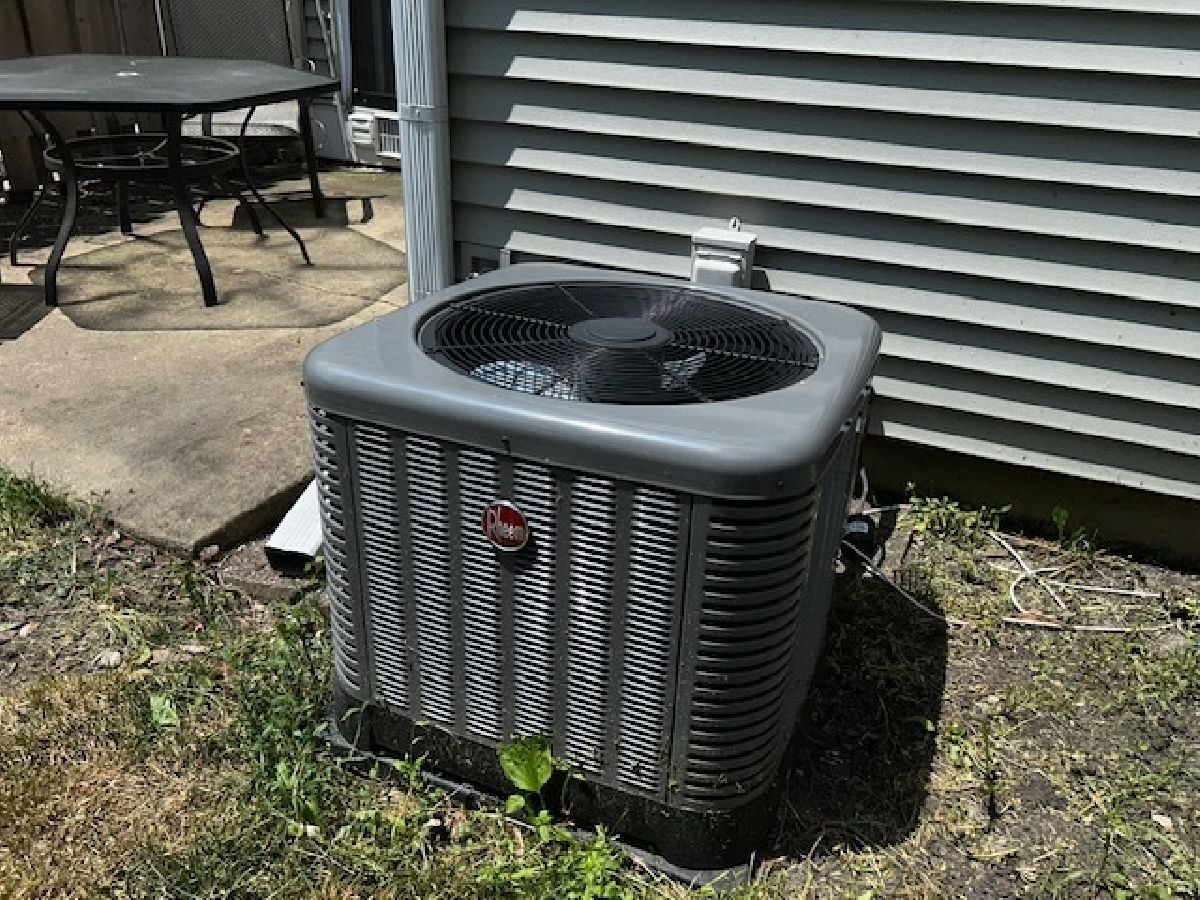
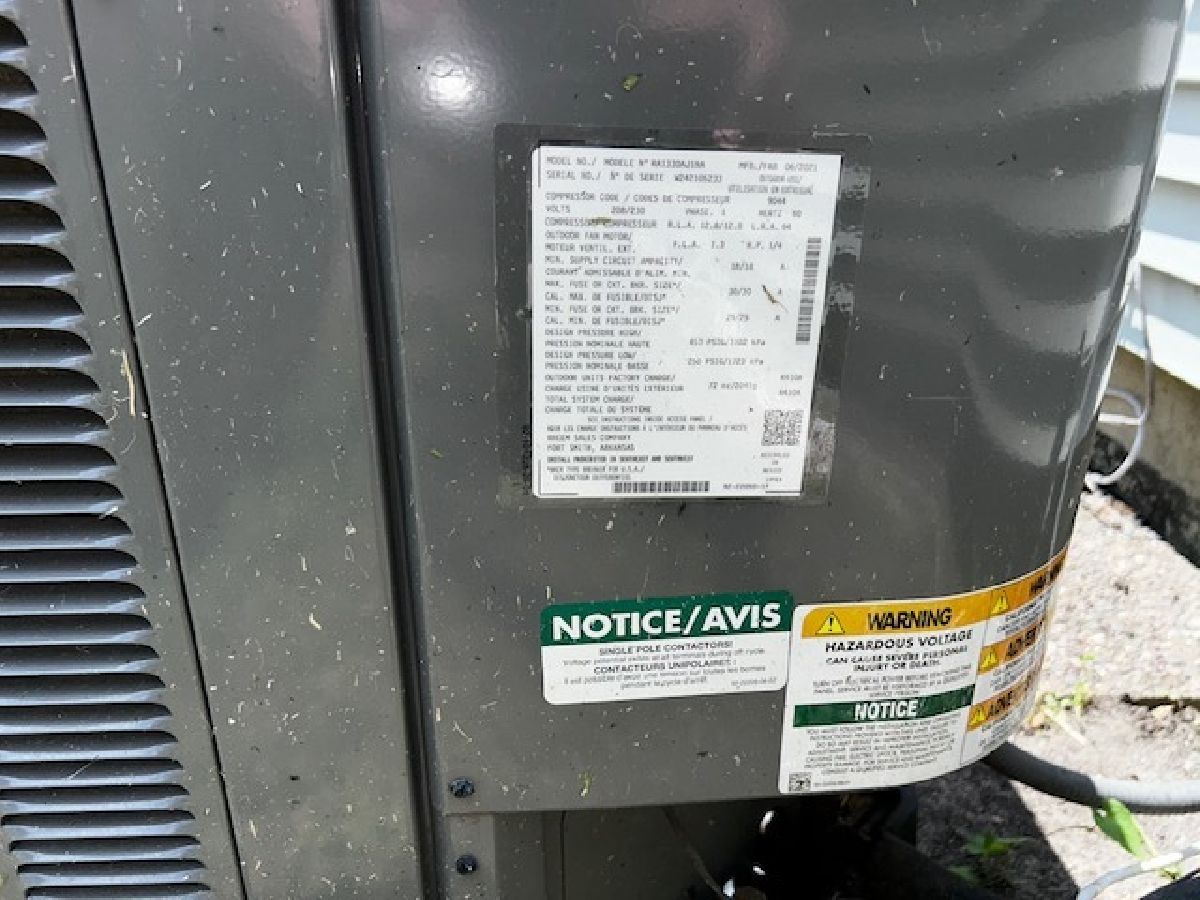
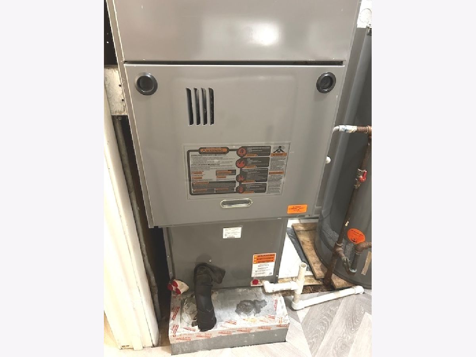

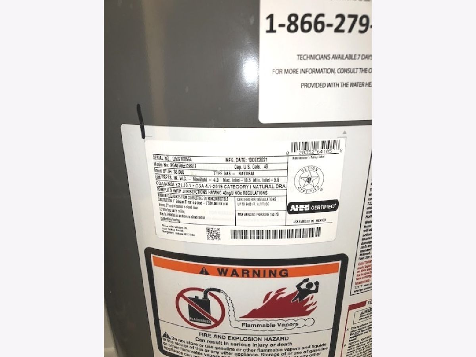
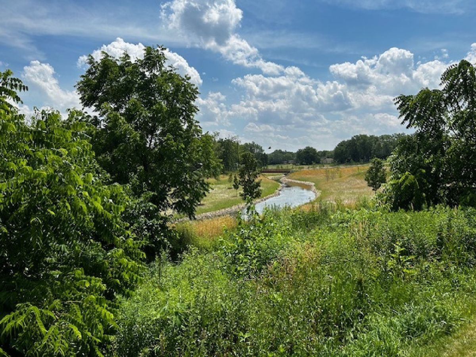
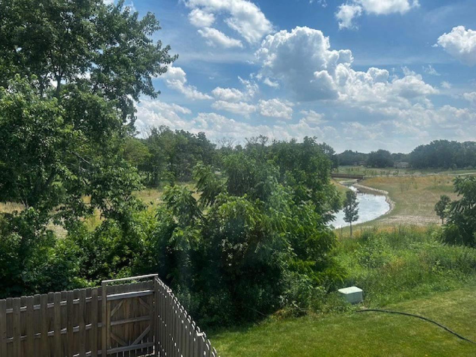

Room Specifics
Total Bedrooms: 2
Bedrooms Above Ground: 2
Bedrooms Below Ground: 0
Dimensions: —
Floor Type: —
Full Bathrooms: 2
Bathroom Amenities: —
Bathroom in Basement: 0
Rooms: —
Basement Description: None
Other Specifics
| 1 | |
| — | |
| Asphalt | |
| — | |
| — | |
| 22X80 | |
| — | |
| — | |
| — | |
| — | |
| Not in DB | |
| — | |
| — | |
| — | |
| — |
Tax History
| Year | Property Taxes |
|---|---|
| 2024 | $4,817 |
Contact Agent
Nearby Similar Homes
Nearby Sold Comparables
Contact Agent
Listing Provided By
Berkshire Hathaway HomeServices Starck Real Estate

