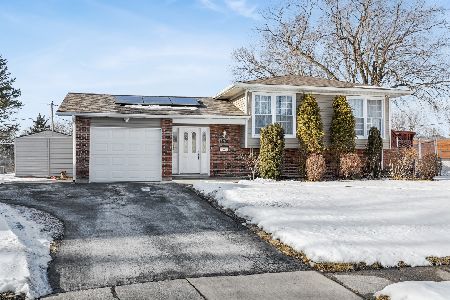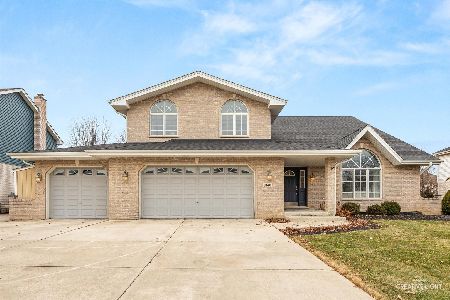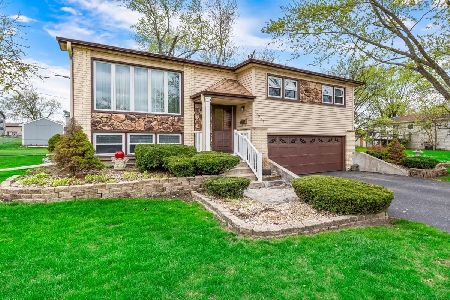7728 Knotty Pine Court, Woodridge, Illinois 60517
$300,000
|
Sold
|
|
| Status: | Closed |
| Sqft: | 2,100 |
| Cost/Sqft: | $133 |
| Beds: | 3 |
| Baths: | 2 |
| Year Built: | 1966 |
| Property Taxes: | $6,551 |
| Days On Market: | 1661 |
| Lot Size: | 0,29 |
Description
This Woodridge home not only offers a fantastic location but also updates that make it move-in-ready! Freshly painted, brand new carpet, new granite Kitchen counters, refinished oak Kitchen floor, brand new Roof, Siding, Gutters, Soft, Facia, Deck all July 2021. Furnace Jan 2021, Air Conditioning 2019, Garage door and opener 2019. Both bathrooms updated july 2021 , brand new front door 2021.All windows replaced with in last 10 years.That's big stuff checked off for years! Master bedroom offers a walk in closet. Lower level den can be a 4th bedroom. Huge yard. Tour the home. You'll understand why the Sellers have loved living here.
Property Specifics
| Single Family | |
| — | |
| Bi-Level | |
| 1966 | |
| Full | |
| — | |
| Yes | |
| 0.29 |
| Du Page | |
| — | |
| — / Not Applicable | |
| None | |
| Lake Michigan | |
| Public Sewer | |
| 11188312 | |
| 0825404022 |
Property History
| DATE: | EVENT: | PRICE: | SOURCE: |
|---|---|---|---|
| 13 Sep, 2021 | Sold | $300,000 | MRED MLS |
| 17 Aug, 2021 | Under contract | $279,000 | MRED MLS |
| 12 Aug, 2021 | Listed for sale | $279,000 | MRED MLS |























Room Specifics
Total Bedrooms: 3
Bedrooms Above Ground: 3
Bedrooms Below Ground: 0
Dimensions: —
Floor Type: Carpet
Dimensions: —
Floor Type: Carpet
Full Bathrooms: 2
Bathroom Amenities: —
Bathroom in Basement: 1
Rooms: Den,Recreation Room,Utility Room-Lower Level
Basement Description: Finished
Other Specifics
| 2 | |
| Concrete Perimeter | |
| Asphalt | |
| Deck | |
| Mature Trees | |
| 12632 | |
| — | |
| — | |
| Hardwood Floors, Walk-In Closet(s), Granite Counters | |
| Range, Microwave, Dishwasher, Refrigerator, Washer, Dryer | |
| Not in DB | |
| — | |
| — | |
| — | |
| — |
Tax History
| Year | Property Taxes |
|---|---|
| 2021 | $6,551 |
Contact Agent
Nearby Similar Homes
Nearby Sold Comparables
Contact Agent
Listing Provided By
RE/MAX Professionals









